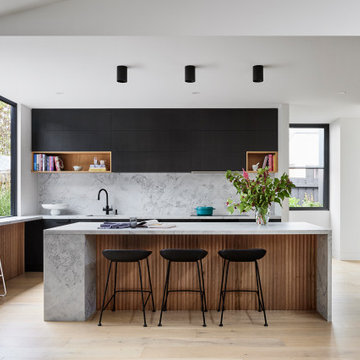Cucine moderne bianche - Foto e idee per arredare
Filtra anche per:
Budget
Ordina per:Popolari oggi
181 - 200 di 118.611 foto
1 di 4

Alison Hammond
Foto di una grande cucina minimalista con ante lisce, ante bianche, top in superficie solida, paraspruzzi bianco, paraspruzzi con lastra di vetro, elettrodomestici in acciaio inossidabile e parquet scuro
Foto di una grande cucina minimalista con ante lisce, ante bianche, top in superficie solida, paraspruzzi bianco, paraspruzzi con lastra di vetro, elettrodomestici in acciaio inossidabile e parquet scuro
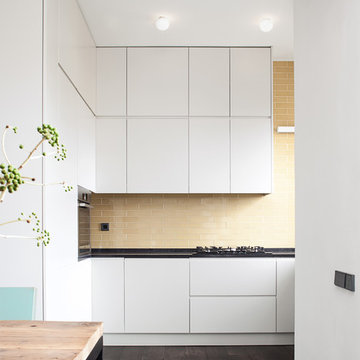
The open plan Kitchen Diner has its centerpiece in a bespoke large dining table that uses reclaimed french oak barrel timber; the yellow elongated metro tiles are used to create the a backdrop to the space and give the illusion of natural landscape beyond the cabinets
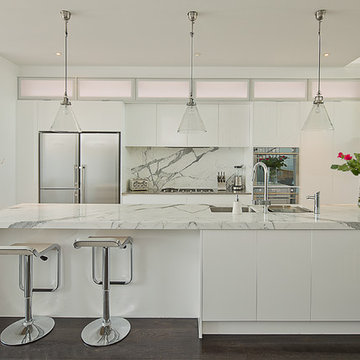
Major renovation of an existing inner city house with beach views. Kitchen, bathrooms, laundry and study area. Colour scheme for the house was based on the Statuario marble benches and splashback in the kitchen - white, charcoal and silver. Multi level home with living room looking over the kitchen towards the city on one side and beach in the other direction. Beautifully book-matched stone benchtop in the kitchen with matching splashback behind a stainless steel bench.
David Simmonds Photography
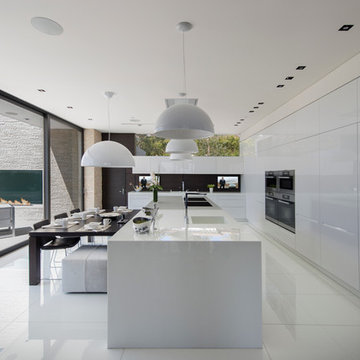
Laurel Way Beverly Hills modern luxury open plan kitchen
Esempio di un'ampia cucina minimalista con ante lisce, ante bianche, elettrodomestici in acciaio inossidabile, pavimento bianco, top bianco e soffitto ribassato
Esempio di un'ampia cucina minimalista con ante lisce, ante bianche, elettrodomestici in acciaio inossidabile, pavimento bianco, top bianco e soffitto ribassato

Snap Photography New Zealand
Foto di una cucina minimalista con lavello sottopiano, ante lisce, ante bianche, top in quarzo composito, paraspruzzi bianco, paraspruzzi con lastra di vetro, elettrodomestici in acciaio inossidabile e pavimento bianco
Foto di una cucina minimalista con lavello sottopiano, ante lisce, ante bianche, top in quarzo composito, paraspruzzi bianco, paraspruzzi con lastra di vetro, elettrodomestici in acciaio inossidabile e pavimento bianco
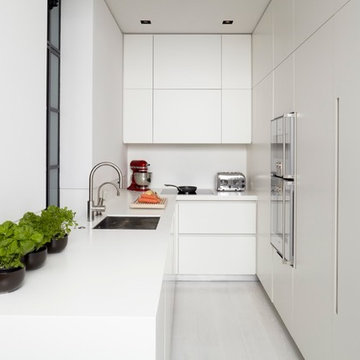
Esempio di una cucina a L minimalista chiusa con lavello sottopiano, ante lisce, ante bianche, elettrodomestici da incasso e paraspruzzi bianco
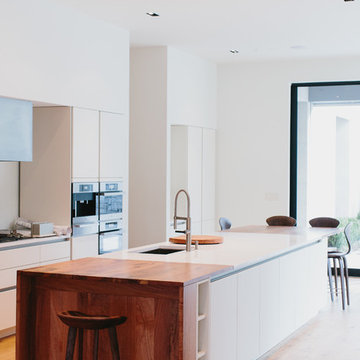
Breakfast Counter
Material: Oak
Idee per una grande cucina minimalista con ante lisce, ante bianche, top in legno e pavimento in legno massello medio
Idee per una grande cucina minimalista con ante lisce, ante bianche, top in legno e pavimento in legno massello medio
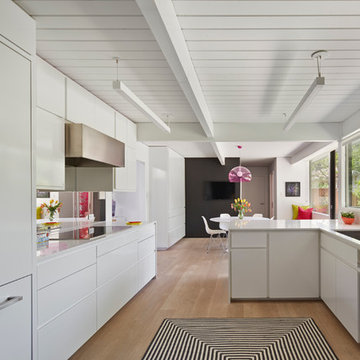
The original kitchen was reconfigured allowing for a large dining area, suitable for children's projects as well.
Custom cabinets were installed. Features include a breakfast counter, sprayed conversion lacquer coating and Caesar Stone counter tops with a waterfall edge.
All new trims, baseboards, doors, modern lighting and heated, du chateau floors were installed.
Bruce Damonte Photography
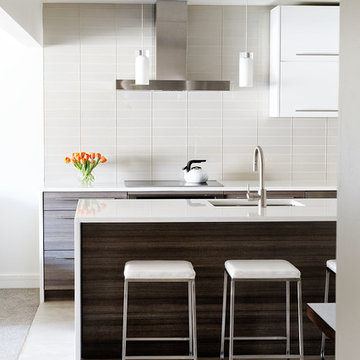
Full height glass tile and polished resin upper cabinets create a clean, bright look in the kitchen.
Esempio di una cucina moderna di medie dimensioni con ante lisce, paraspruzzi bianco, lavello sottopiano, top in superficie solida, elettrodomestici in acciaio inossidabile, pavimento in gres porcellanato, paraspruzzi con piastrelle di vetro e ante in legno bruno
Esempio di una cucina moderna di medie dimensioni con ante lisce, paraspruzzi bianco, lavello sottopiano, top in superficie solida, elettrodomestici in acciaio inossidabile, pavimento in gres porcellanato, paraspruzzi con piastrelle di vetro e ante in legno bruno

Renovation and reconfiguration of a 4500 sf loft in Tribeca. The main goal of the project was to better adapt the apartment to the needs of a growing family, including adding a bedroom to the children's wing and reconfiguring the kitchen to function as the center of family life. One of the main challenges was to keep the project on a very tight budget without compromising the high-end quality of the apartment.
Project team: Richard Goodstein, Emil Harasim, Angie Hunsaker, Michael Hanson
Contractor: Moulin & Associates, New York
Photos: Tom Sibley

Tom Sullam Photography
Schiffini kitchen
Saarinen Tulip table
Vitra Vegetal Chair
Idee per una cucina moderna di medie dimensioni con ante lisce, paraspruzzi con lastra di vetro, lavello sottopiano, ante bianche, top in quarzite, paraspruzzi nero, elettrodomestici in acciaio inossidabile, pavimento in marmo e nessuna isola
Idee per una cucina moderna di medie dimensioni con ante lisce, paraspruzzi con lastra di vetro, lavello sottopiano, ante bianche, top in quarzite, paraspruzzi nero, elettrodomestici in acciaio inossidabile, pavimento in marmo e nessuna isola
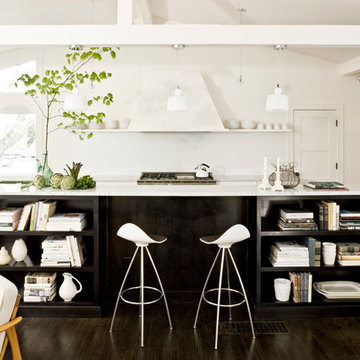
The main floor’s cramped, enclosed living areas were replaced with a bright, airy great room and an open kitchen. The master bath was relocated to the back of the house, where it now opens to a lovely garden.
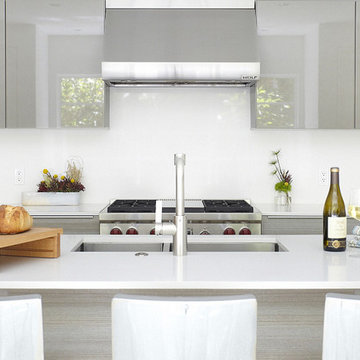
Esempio di una cucina moderna con lavello a doppia vasca, ante lisce, ante grigie e paraspruzzi bianco
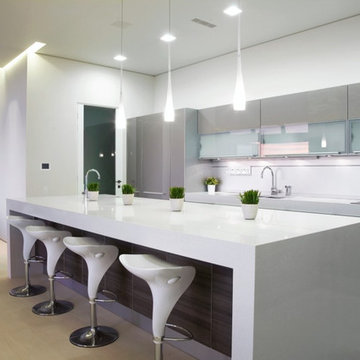
Designer: Brittney Fishbeck
Foto di una cucina parallela moderna con ante di vetro e ante grigie
Foto di una cucina parallela moderna con ante di vetro e ante grigie
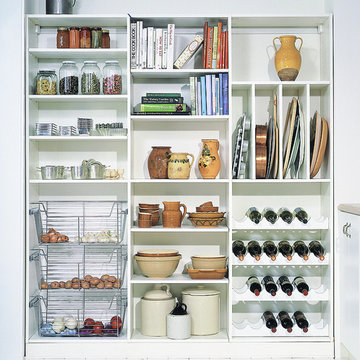
This simple storage solution includes adjustable shelves and specialized organization in a clean, white palette.
• Classic White system blends seamlessly into the space.
• Chrome pull-out baskets provide flexible and accessible storage for food items.
• Vertical shelves create designated storage for serving trays.
• Wine rack properly stores wine collection.
• Adjustable shelving creates flexibility for changing needs.
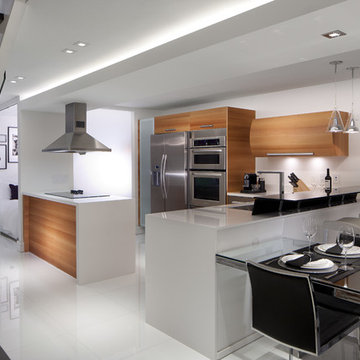
View of kitchen and dining area. The kitchen is by Italkraft and features white quartz counter-tops by Santino Design. The black leather 'S' chairs with metal chrome are from KOM. RS3 designed the custom-created cantilevered black glass bartop. Fabricated by MDV Glass. Modern dropped ceiling features contemporary recessed lighting and hidden LED strips. Custom floating dining table was also designed by RS3 and fabricated by Arlican Wood Inc.
White Glass floors are from Opustone.

An interior build-out of a two-level penthouse unit in a prestigious downtown highrise. The design emphasizes the continuity of space for a loft-like environment. Sliding doors transform the unit into discrete rooms as needed. The material palette reinforces this spatial flow: white concrete floors, touch-latch cabinetry, slip-matched walnut paneling and powder-coated steel counters. Whole-house lighting, audio, video and shade controls are all controllable from an iPhone, Collaboration: Joel Sanders Architect, New York. Photographer: Rien van Rijthoven
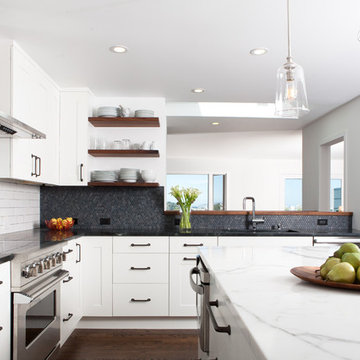
A re-creation of a 1950’s home in SF, is now family friendly and perfect for entertaining. A closed floor plan was opened to maximize the beautiful downtown bay view. Architectural finishes, fixtures and accessories were selected to marry the client's rustic, yet modern industrial style. Overall pallette was inspired by the client's existing sofa and side chairs. Project was done in collaboration with Mason Miller Architect. Photography: Photo Designs by Odessa
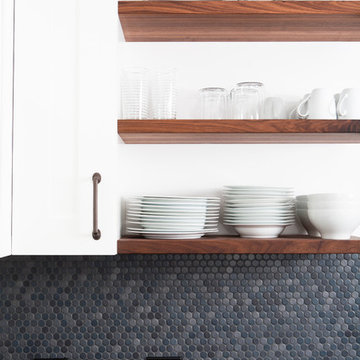
Foto di una cucina minimalista con nessun'anta, paraspruzzi grigio e paraspruzzi con piastrelle a mosaico
Cucine moderne bianche - Foto e idee per arredare
10
