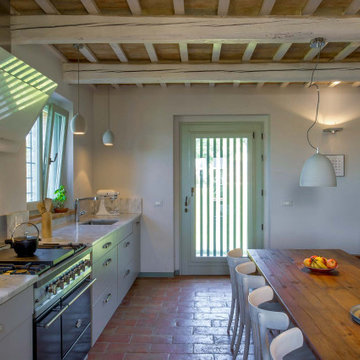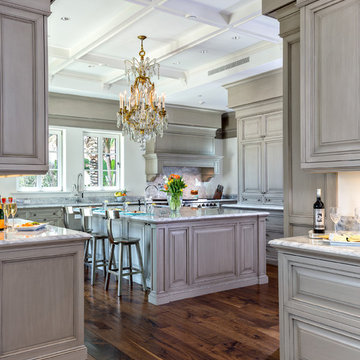Cucine mediterranee grigie - Foto e idee per arredare
Filtra anche per:
Budget
Ordina per:Popolari oggi
61 - 80 di 2.063 foto
1 di 3
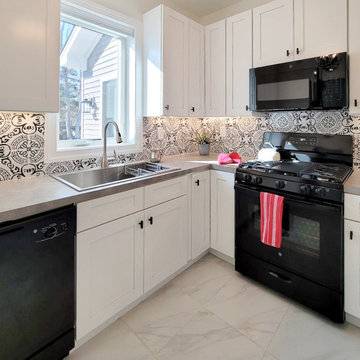
This Passover kitchen was designed as a secondary space for cooking. The design includes Moroccan-inspired motifs on the ceramic backsplash and ties seamlessly with the black iron light fixture. Since the kitchen is used one week to a month per year, and to keep the project budget-friendly, we opted for laminate countertops with a concrete look as an alternative to stone. The 33-inch drop-in stainless steel sink is thoughtfully located by the only window with a view of the lovely backyard. Because the space is small and closed in, LED undercabinet lighting was essential to making the surface space practical for basic tasks.
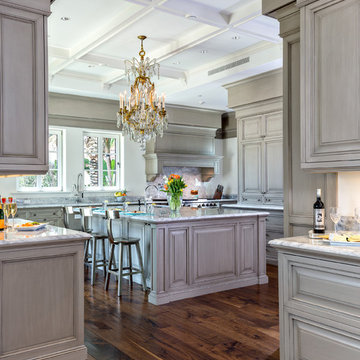
Ispirazione per una grande cucina mediterranea con ante con bugna sagomata, ante grigie, top in quarzite, paraspruzzi bianco, paraspruzzi in lastra di pietra, elettrodomestici in acciaio inossidabile e pavimento in legno massello medio
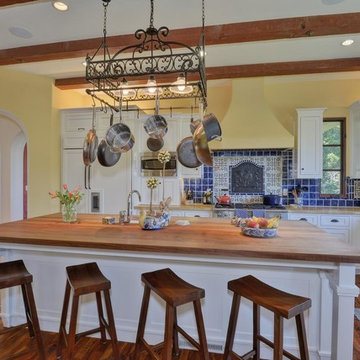
Beyond Virtual Tours | Chris Ricketts
www.BeyondVT.com
Immagine di una cucina mediterranea
Immagine di una cucina mediterranea
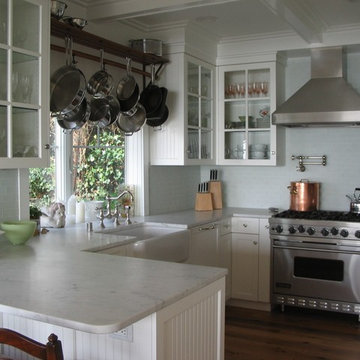
After remodeling, we unpacked and organized this gorgeous Tiburon kitchen. With glass fronted cabinets, everything has to look perfect.
Ispirazione per una cucina mediterranea
Ispirazione per una cucina mediterranea
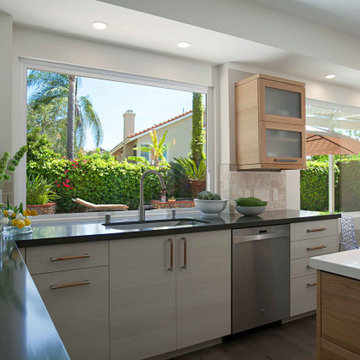
The new windows in the kitchen and breakfast nook, along with the remodeled layout of the kitchen, helped the space feel light and airy. As the natural light comes in, your eye is drawn to the exterior providing a connection to the backyard and pool area.
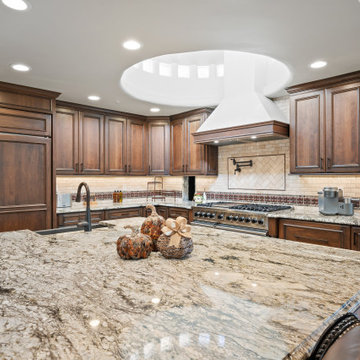
Custom hood and circular vaulted ceiling.
Immagine di una cucina mediterranea con lavello stile country, ante lisce, ante marroni, top in granito, paraspruzzi beige, paraspruzzi in travertino, elettrodomestici da incasso, pavimento in travertino, pavimento beige, top bianco e soffitto a volta
Immagine di una cucina mediterranea con lavello stile country, ante lisce, ante marroni, top in granito, paraspruzzi beige, paraspruzzi in travertino, elettrodomestici da incasso, pavimento in travertino, pavimento beige, top bianco e soffitto a volta
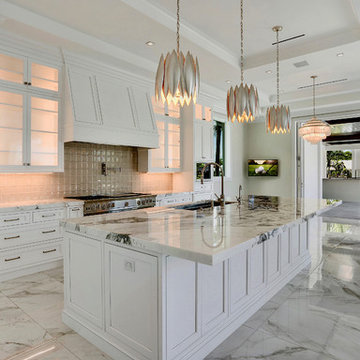
In this new construction luxury home, the kitchen is truly the center of the home. Centered between the outdoor living space, the interior living room, the kitchen is perfect for large group entertaining or just daily living. Marble counters, elegant pendant lighting, and storage for days makes this kitchen a true show-stopper.
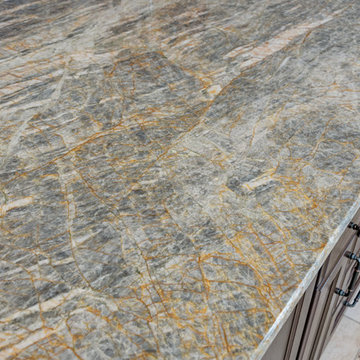
Beautiful Spanish Farmhouse kitchen remodel by designer Larissa Hicks.
Ispirazione per una grande cucina mediterranea con lavello stile country, ante con riquadro incassato, ante beige, top in granito, paraspruzzi bianco, paraspruzzi con piastrelle in ceramica, elettrodomestici in acciaio inossidabile, pavimento con piastrelle in ceramica, pavimento beige e top grigio
Ispirazione per una grande cucina mediterranea con lavello stile country, ante con riquadro incassato, ante beige, top in granito, paraspruzzi bianco, paraspruzzi con piastrelle in ceramica, elettrodomestici in acciaio inossidabile, pavimento con piastrelle in ceramica, pavimento beige e top grigio
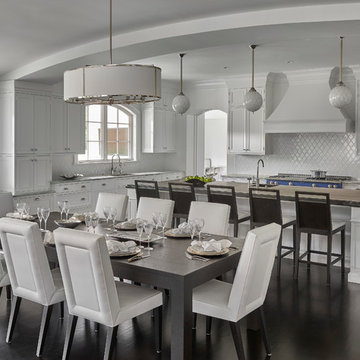
This luxurious entertaining kitchen is also a chef's dream. Able to seat 13 comfortably it is a wonderful gathering space. The breakfast area is articulated with massive arches that flank the table and the windows that frames the view to expansive rear terrace and yard.
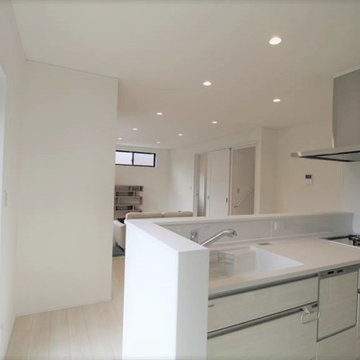
Esempio di una cucina mediterranea con lavello integrato, ante bianche, top in superficie solida, paraspruzzi bianco, elettrodomestici bianchi, pavimento in compensato, pavimento bianco, top bianco e soffitto in carta da parati
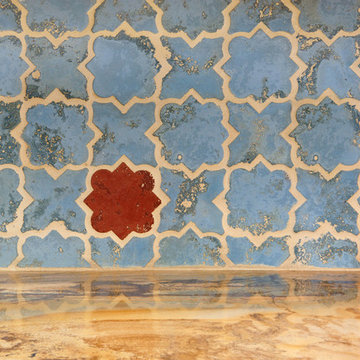
Foto di una cucina mediterranea di medie dimensioni con lavello da incasso, ante con bugna sagomata, ante blu, top in marmo, paraspruzzi blu, paraspruzzi con piastrelle di cemento, elettrodomestici in acciaio inossidabile, pavimento in marmo e pavimento marrone
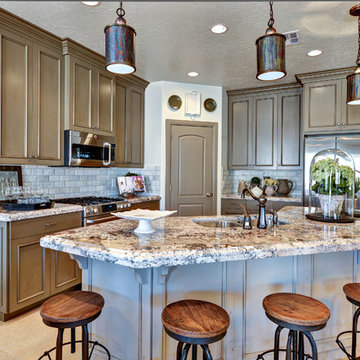
Foto di una cucina mediterranea con lavello a doppia vasca, ante con riquadro incassato, ante grigie, paraspruzzi grigio, paraspruzzi con piastrelle diamantate e elettrodomestici in acciaio inossidabile
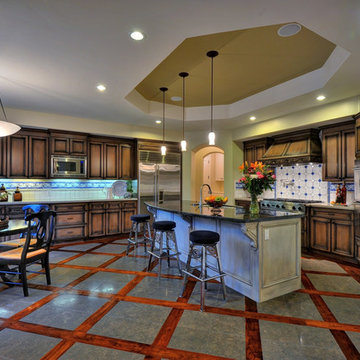
Kitchen area,
Chris Ricketts Photography
Idee per una cucina abitabile mediterranea
Idee per una cucina abitabile mediterranea
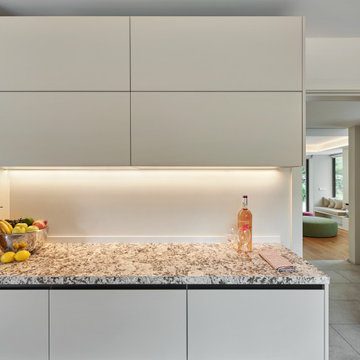
decoration architecture and interior design rardo architects barcelona sitges decoracion moderno contemporaneo arquitectura interiorismo
Foto di una cucina mediterranea
Foto di una cucina mediterranea
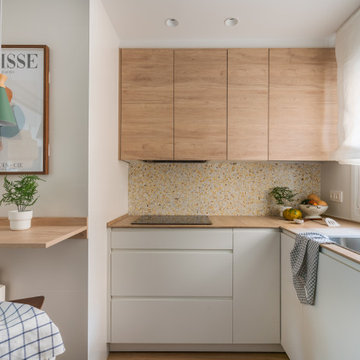
Idee per una piccola cucina ad U mediterranea chiusa con lavello stile country, ante lisce, ante bianche, top in legno, paraspruzzi multicolore, paraspruzzi con piastrelle in terracotta, elettrodomestici da incasso, pavimento con piastrelle in ceramica, nessuna isola, pavimento marrone e top marrone
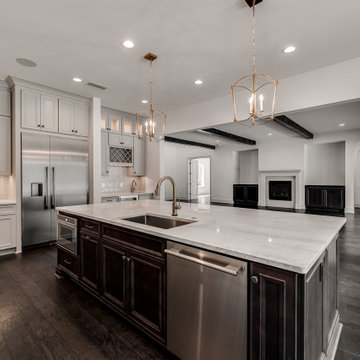
This 4150 SF waterfront home in Queen's Harbour Yacht & Country Club is built for entertaining. It features a large beamed great room with fireplace and built-ins, a gorgeous gourmet kitchen with wet bar and working pantry, and a private study for those work-at-home days. A large first floor master suite features water views and a beautiful marble tile bath. The home is an entertainer's dream with large lanai, outdoor kitchen, pool, boat dock, upstairs game room with another wet bar and a balcony to take in those views. Four additional bedrooms including a first floor guest suite round out the home.
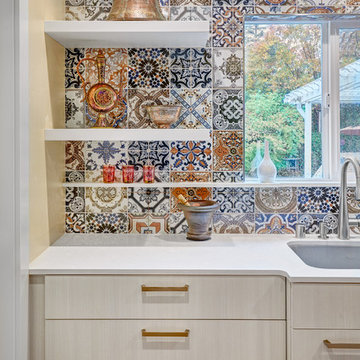
This petite kitchen was previously closed off from the dining and living room. The compact size of the kitchen made it difficult for the client to host their large family gatherings. With the new design, the spaces were joined by removing the wall between the kitchen and dining room. The space of the kitchen was optimized by recessing items into adjacent walls. The refrigerator was recessed into the wall of the adjacent garage. The ovens, pantry, and appliance garage were recessed into the wall, borrowing a few square feet from the bedroom closet and living room. The finishes throughout the kitchen celebrate the clients love of travel and collection of keepsakes from around the world. The mosaic printed tiles on the backsplash and refrigerator wrap bring an eclectic mix of encaustic tile designs from around the world.
Contractor: Bradley Builders
Photo Credit: Fred Donham of PhotographerLink
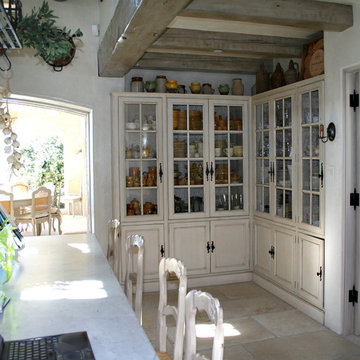
Provence Sur Mer is a home unlike any other, that combines the beauty and old-world charm of French Provencal style with the unparalleled amenities of a state-of-the-art home. The 9,100 sq. ft. home set on a 29,000 sq. ft. lot is set up like a resort in a secure, gated community. It includes an indoor spa, swimming pools, theatre, wine cellar, separate guest house, and much more.
The Provincial French kitchen design is a centerpiece of the home and was featured in French Style and Romantic Homes magazines. It incorporates Kountry Kraft custom kitchen cabinets including a glass fronted pantry, open shelves, and a tea station, all accented by Carrara marble countertops and a custom vent hood. Open beams and reclaimed limestone floors add to the authenticity of this French Provincial design. Top of the line appliances including Sub-Zero refrigerators and Miele dishwashers add to the appeal of the kitchen design, along with the Rohl Shaw Farmhouse sinks and Perrin and Rowe faucets. An archway connects the kitchen and dining areas, and ample windows and glass doors bring natural light into the space.
Cucine mediterranee grigie - Foto e idee per arredare
4
