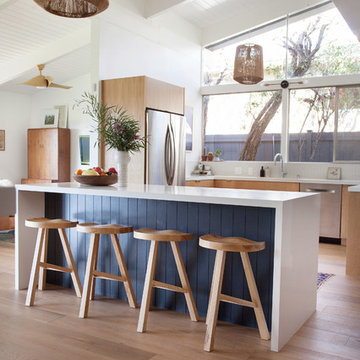Cucine marroni, grigie - Foto e idee per arredare
Filtra anche per:
Budget
Ordina per:Popolari oggi
141 - 160 di 1.442.411 foto
1 di 3

This rustic cabin is located on the beautiful Lake Martin in Alexander City, Alabama. It was constructed in the 1950's by Roy Latimer. The cabin was one of the first 3 to be built on the lake and offers amazing views overlooking one of the largest lakes in Alabama.
The cabin's latest renovation was to the quaint little kitchen. The new tall cabinets with an elegant green play off the colors of the heart pine walls and ceiling. If you could only see the view from this kitchen window!
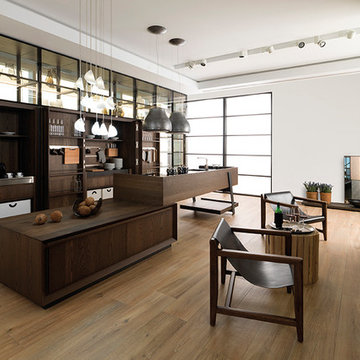
Immagine di una grande cucina contemporanea chiusa con nessun'anta, ante in legno bruno, top in legno, parquet chiaro e pavimento beige

open floor plan design
Foto di una grande cucina tradizionale con lavello stile country, ante in stile shaker, paraspruzzi bianco, elettrodomestici in acciaio inossidabile, pavimento marrone, ante bianche e parquet scuro
Foto di una grande cucina tradizionale con lavello stile country, ante in stile shaker, paraspruzzi bianco, elettrodomestici in acciaio inossidabile, pavimento marrone, ante bianche e parquet scuro

Esempio di una grande cucina country con lavello stile country, ante bianche, top in granito, paraspruzzi bianco, paraspruzzi con piastrelle in ceramica, elettrodomestici in acciaio inossidabile, pavimento in legno massello medio, pavimento marrone e ante in stile shaker
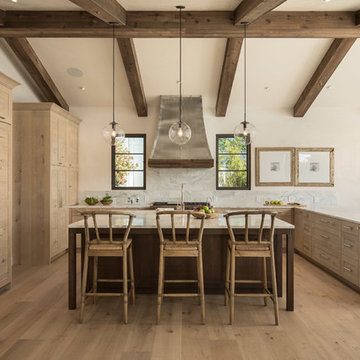
Esempio di una cucina mediterranea con ante in stile shaker, ante in legno chiaro, paraspruzzi grigio, elettrodomestici da incasso, parquet chiaro e pavimento beige
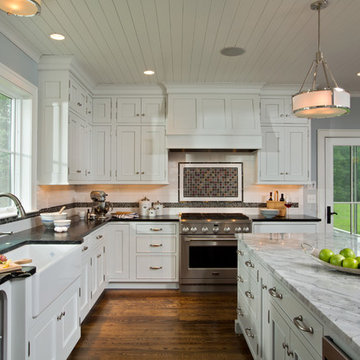
An open floor plan between the Kitchen, Dining, and Living areas is thoughtfully divided by sliding barn doors, providing both visual and acoustic separation. The rear screened porch and grilling area located off the Kitchen become the focal point for outdoor entertaining and relaxing. Custom cabinetry and millwork throughout are a testament to the talents of the builder, with the project proving how design-build relationships between builder and architect can thrive given similar design mindsets and passions for the craft of homebuilding.

Emily Followill
Ispirazione per una cucina country di medie dimensioni con ante bianche, elettrodomestici in acciaio inossidabile, pavimento in legno massello medio, penisola, pavimento marrone, lavello sottopiano, top in marmo, paraspruzzi bianco, top bianco e ante a filo
Ispirazione per una cucina country di medie dimensioni con ante bianche, elettrodomestici in acciaio inossidabile, pavimento in legno massello medio, penisola, pavimento marrone, lavello sottopiano, top in marmo, paraspruzzi bianco, top bianco e ante a filo

Creating spaces that make connections between the indoors and out, while making the most of the panoramic lake views and lush landscape that surround were two key goals of this seasonal home’s design. Central entrance into the residence brings you to an open dining and lounge space, with natural light flooding in through rooftop skylights. Soaring ceilings and subdued color palettes give the adjacent kitchen and living room an airy and expansive feeling, while the large, sliding glass doors and picture windows bring the warmth of the outdoors in. The family room, located in one of the two zinc-clad connector spaces, offers a more intimate lounge area and leads into the master suite wing, complete with vaulted ceilings and sleek lines. Three additional guest suites can be found in the opposite wing of the home, providing ideally separate living spaces for a multi-generational family.
Photographer: Steve Hall © Hedrich Blessing
Architect: Booth Hansen

Esempio di una piccola cucina minimal con ante lisce, ante in legno bruno, top in quarzo composito, paraspruzzi bianco, paraspruzzi con piastrelle diamantate, elettrodomestici in acciaio inossidabile, pavimento in cemento, nessuna isola, lavello sottopiano e pavimento giallo

Expansive Kitchen featuring massive center island
Immagine di un'ampia cucina mediterranea con lavello stile country, ante bianche, top in granito, paraspruzzi in pietra calcarea, elettrodomestici da incasso, pavimento in marmo, paraspruzzi beige, pavimento beige e ante di vetro
Immagine di un'ampia cucina mediterranea con lavello stile country, ante bianche, top in granito, paraspruzzi in pietra calcarea, elettrodomestici da incasso, pavimento in marmo, paraspruzzi beige, pavimento beige e ante di vetro
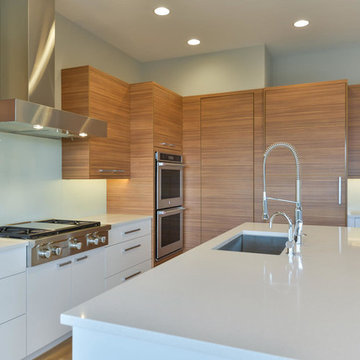
Ispirazione per una cucina design di medie dimensioni con lavello sottopiano, ante lisce, ante in legno chiaro, top in quarzo composito, paraspruzzi con lastra di vetro, elettrodomestici da incasso, parquet chiaro e pavimento beige

Robin Victor Goetz/RVGP
Idee per una grande cucina chic con lavello stile country, top in quarzo composito, paraspruzzi bianco, paraspruzzi in lastra di pietra, parquet scuro, 2 o più isole, ante bianche, elettrodomestici neri e ante con riquadro incassato
Idee per una grande cucina chic con lavello stile country, top in quarzo composito, paraspruzzi bianco, paraspruzzi in lastra di pietra, parquet scuro, 2 o più isole, ante bianche, elettrodomestici neri e ante con riquadro incassato

This contemporary barn is the perfect mix of clean lines and colors with a touch of reclaimed materials in each room. The Mixed Species Barn Wood siding adds a rustic appeal to the exterior of this fresh living space. With interior white walls the Barn Wood ceiling makes a statement. Accent pieces are around each corner. Taking our Timbers Veneers to a whole new level, the builder used them as shelving in the kitchen and stair treads leading to the top floor. Tying the mix of brown and gray color tones to each room, this showstopper dinning table is a place for the whole family to gather.

Design by Studio Boise. Photography by Cesar Martinez.
Ispirazione per una grande cucina classica con lavello sottopiano, ante in stile shaker, ante grigie, top in marmo, paraspruzzi bianco, paraspruzzi in lastra di pietra, elettrodomestici in acciaio inossidabile e parquet chiaro
Ispirazione per una grande cucina classica con lavello sottopiano, ante in stile shaker, ante grigie, top in marmo, paraspruzzi bianco, paraspruzzi in lastra di pietra, elettrodomestici in acciaio inossidabile e parquet chiaro

This whole house remodel integrated the kitchen with the dining room, entertainment center, living room and a walk in pantry. We remodeled a guest bathroom, and added a drop zone in the front hallway dining.
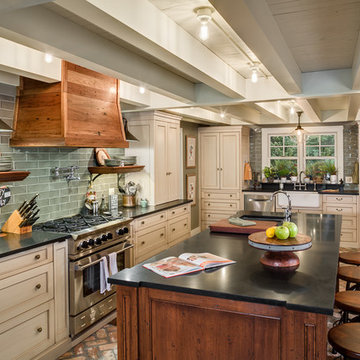
Idee per un cucina con isola centrale country con lavello stile country, ante in stile shaker, ante beige, paraspruzzi con piastrelle diamantate, elettrodomestici in acciaio inossidabile e pavimento in mattoni
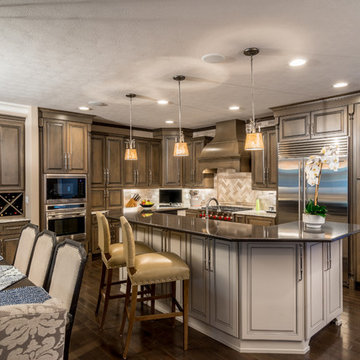
Dennis Stierer via Candlelight Cabinetry
Foto di una cucina classica con ante in legno bruno, paraspruzzi beige, elettrodomestici in acciaio inossidabile e parquet scuro
Foto di una cucina classica con ante in legno bruno, paraspruzzi beige, elettrodomestici in acciaio inossidabile e parquet scuro
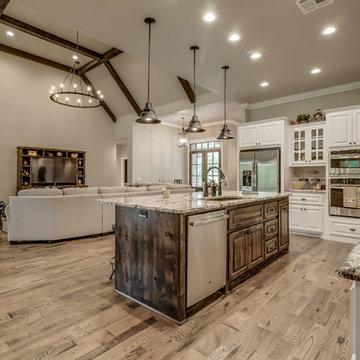
Esempio di una cucina country di medie dimensioni con lavello sottopiano, ante con bugna sagomata, ante bianche, top in granito, paraspruzzi grigio, paraspruzzi in mattoni, elettrodomestici in acciaio inossidabile e pavimento in legno massello medio
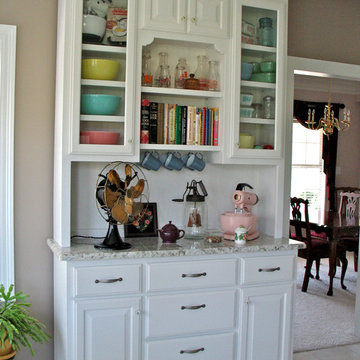
Idee per una cucina ad ambiente unico chic di medie dimensioni con ante con bugna sagomata, ante bianche e top in granito
Cucine marroni, grigie - Foto e idee per arredare
8
