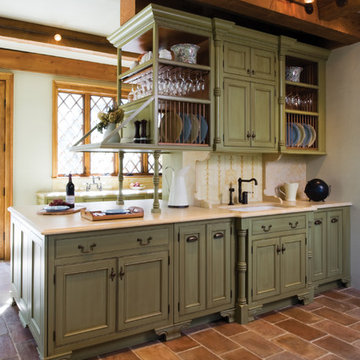Cucine marroni - Foto e idee per arredare
Filtra anche per:
Budget
Ordina per:Popolari oggi
101 - 120 di 298 foto
1 di 3

Creating access to a new outdoor balcony, architect Mary Cerrone replaced the window with a full-pane glass door. The challenge of a narrow thoroughfare was overcome by implementing a sliding screen, which when opened slides into a pocket behind the refrigerator.
By placing a focal point of bright color in the doorway, the room gains a feeling of greater depth, while the dying process of the wood mirrors that of the cabinetry.
Door Hardware: Flat Track Series, barndoorhardware.com
Photo: Adrienne DeRosa Photography © 2013 Houzz
Design: Mary Cerrone
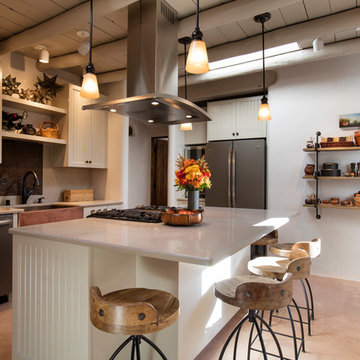
Kate Russell photographer
Ispirazione per una cucina rustica di medie dimensioni con lavello stile country, ante bianche, paraspruzzi bianco, elettrodomestici in acciaio inossidabile e ante con riquadro incassato
Ispirazione per una cucina rustica di medie dimensioni con lavello stile country, ante bianche, paraspruzzi bianco, elettrodomestici in acciaio inossidabile e ante con riquadro incassato
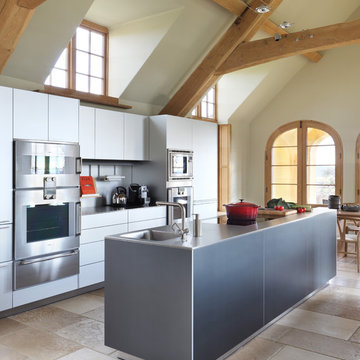
Esempio di una cucina country con lavello integrato, ante lisce, ante bianche, top in acciaio inossidabile, paraspruzzi a effetto metallico, elettrodomestici in acciaio inossidabile e pavimento beige
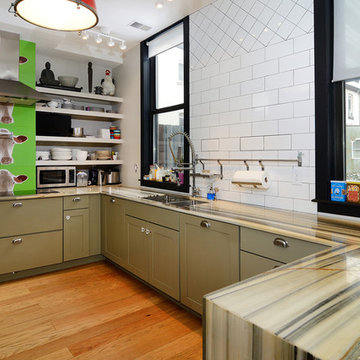
Property Marketed by Hudson Place Realty - Style meets substance in this circa 1875 townhouse. Completely renovated & restored in a contemporary, yet warm & welcoming style, 295 Pavonia Avenue is the ultimate home for the 21st century urban family. Set on a 25’ wide lot, this Hamilton Park home offers an ideal open floor plan, 5 bedrooms, 3.5 baths and a private outdoor oasis.
With 3,600 sq. ft. of living space, the owner’s triplex showcases a unique formal dining rotunda, living room with exposed brick and built in entertainment center, powder room and office nook. The upper bedroom floors feature a master suite separate sitting area, large walk-in closet with custom built-ins, a dream bath with an over-sized soaking tub, double vanity, separate shower and water closet. The top floor is its own private retreat complete with bedroom, full bath & large sitting room.
Tailor-made for the cooking enthusiast, the chef’s kitchen features a top notch appliance package with 48” Viking refrigerator, Kuppersbusch induction cooktop, built-in double wall oven and Bosch dishwasher, Dacor espresso maker, Viking wine refrigerator, Italian Zebra marble counters and walk-in pantry. A breakfast nook leads out to the large deck and yard for seamless indoor/outdoor entertaining.
Other building features include; a handsome façade with distinctive mansard roof, hardwood floors, Lutron lighting, home automation/sound system, 2 zone CAC, 3 zone radiant heat & tremendous storage, A garden level office and large one bedroom apartment with private entrances, round out this spectacular home.
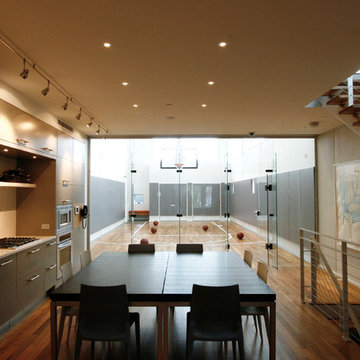
Photo copyright C. Nigro Photography
Esempio di una cucina design di medie dimensioni con lavello sottopiano, ante lisce, ante grigie, top in quarzo composito, paraspruzzi bianco, paraspruzzi in lastra di pietra, elettrodomestici in acciaio inossidabile, pavimento in legno massello medio e nessuna isola
Esempio di una cucina design di medie dimensioni con lavello sottopiano, ante lisce, ante grigie, top in quarzo composito, paraspruzzi bianco, paraspruzzi in lastra di pietra, elettrodomestici in acciaio inossidabile, pavimento in legno massello medio e nessuna isola
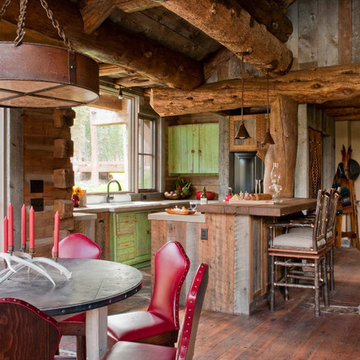
Headwaters Camp Custom Designed Cabin by Dan Joseph Architects, LLC, PO Box 12770 Jackson Hole, Wyoming, 83001 - PH 1-800-800-3935 - info@djawest.com
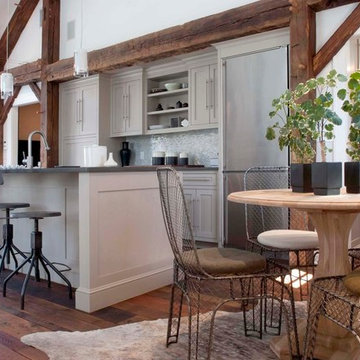
Complete restoration and adaptive re-use of a circa 1850's barn in Harding Township, New Jersey. We introduced a new two-story Family room with summer kitchen, direct access to a pool and pool terrace, changing rooms, powder room with shower, and a sleeping loft above.
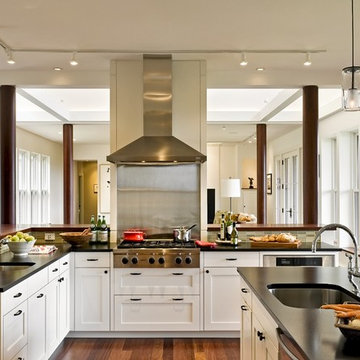
Rob Karosis Photography
www.robkarosis.com
Idee per una cucina ad ambiente unico minimal con elettrodomestici in acciaio inossidabile, lavello sottopiano, ante in stile shaker e ante bianche
Idee per una cucina ad ambiente unico minimal con elettrodomestici in acciaio inossidabile, lavello sottopiano, ante in stile shaker e ante bianche

Esempio di una cucina minimal con lavello sottopiano, ante lisce, ante blu, paraspruzzi grigio, paraspruzzi in lastra di pietra, elettrodomestici in acciaio inossidabile, pavimento in gres porcellanato, pavimento grigio e top bianco
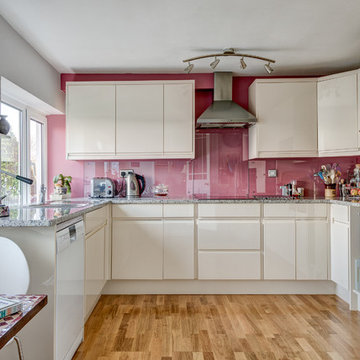
Kitchen with amazing views of the River Dart to Kingswear, Quarterdecks, Dartmouth, South Devon. Colin Cadle Photography, photo styling Jan Cadle
Ispirazione per una piccola cucina minimal con lavello sottopiano, ante lisce, ante bianche, top in granito, paraspruzzi con lastra di vetro, elettrodomestici in acciaio inossidabile, parquet chiaro, paraspruzzi rosa e nessuna isola
Ispirazione per una piccola cucina minimal con lavello sottopiano, ante lisce, ante bianche, top in granito, paraspruzzi con lastra di vetro, elettrodomestici in acciaio inossidabile, parquet chiaro, paraspruzzi rosa e nessuna isola
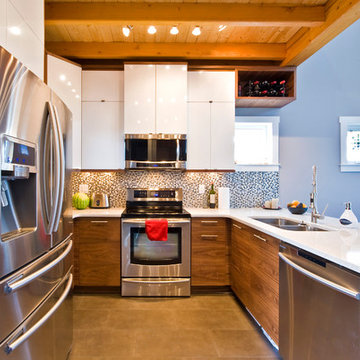
Our clients approached us with what appeared to be a short and simple wish list for their custom build. They required a contemporary cabin of less than 950 square feet with space for their family, including three children, room for guests – plus, a detached building to house their 28 foot sailboat. The challenge was the available 2500 square foot building envelope. Fortunately, the land backed onto a communal green space allowing us to place the cabin up against the rear property line, providing room at the front of the lot for the 37 foot-long boat garage with loft above. The open plan of the home’s main floor complements the upper lofts that are accessed by sleek wood and steel stairs. The parents and the children’s area overlook the living spaces below including an impressive wood-burning fireplace suspended from a 16 foot chimney.
http://www.lipsettphotographygroup.com/
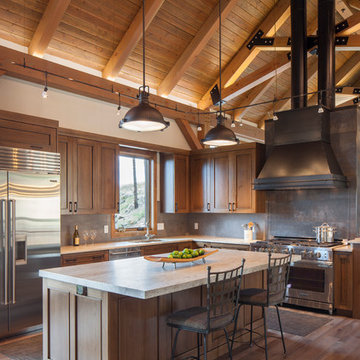
James Ray Spahn
Esempio di una cucina stile rurale con lavello sottopiano, ante in stile shaker, ante in legno scuro, paraspruzzi grigio, elettrodomestici in acciaio inossidabile, top bianco e parquet scuro
Esempio di una cucina stile rurale con lavello sottopiano, ante in stile shaker, ante in legno scuro, paraspruzzi grigio, elettrodomestici in acciaio inossidabile, top bianco e parquet scuro
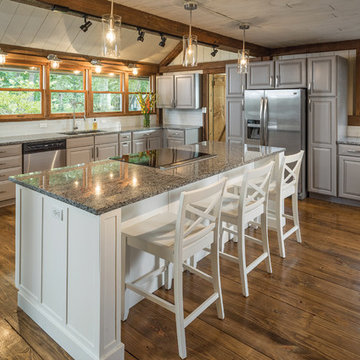
The new kitchen island is roomy enough for 3 and sports a Dacor downdraft range hood. The gorgeous refinished wood floors are actually structural - part of the unique arhitecture of this post and beam house. The beams are reclaimed and have an amazing patina.
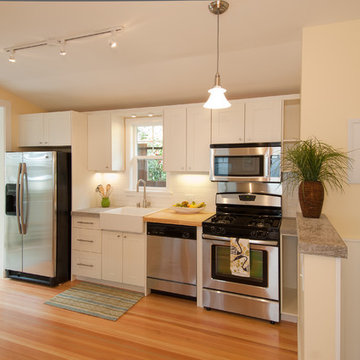
remodel of a 550 Sq ft. cottage in a contemporary Cape Cod style.
Immagine di una cucina lineare classica con elettrodomestici in acciaio inossidabile, lavello stile country e ante bianche
Immagine di una cucina lineare classica con elettrodomestici in acciaio inossidabile, lavello stile country e ante bianche
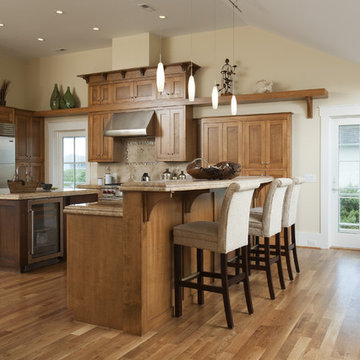
Our client wanted to build a home that would fit the environment at Figure Eight Island, with a coastal feel and clean lines. This home is about 4,500 square feet and has amazing views of the sound and waterway in the rear. Built in 2010 and constructed with resale in mind, it has been hugely popular with its guests.
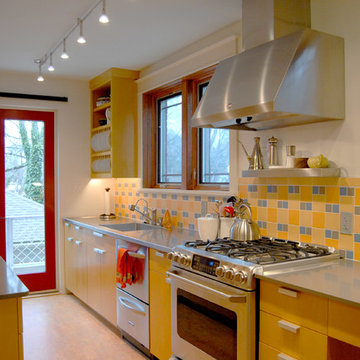
The couple's new kitchen, finished in 2011, makes wise use of a narrow space. The volume of an open cabinet maintains a spacious feel, with plate racks keeping daily wares in arm's reach.
Design: Architect Mary Cerrone
http://www.houzz.com/pro/mary-cerrone/mcai
Sporting a bright-yellow finish, custom maple cabinets were treated with aniline dye. This process allows the natural grain of the wood to come through, lending subtle texture and an air of warmth to the space. For the room's color inspiration, Dave and Lu-in turned to the flooring "which explodes with color," she exclaims.
Flooring: Forbo Marmoleum in Asian Tiger
Photo: Adrienne DeRosa Photography © 2013 Houzz
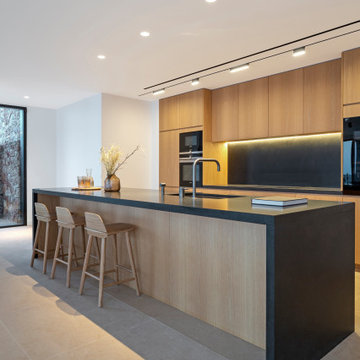
Foto di un'ampia cucina design con top in granito, paraspruzzi nero, elettrodomestici in acciaio inossidabile, pavimento in marmo, pavimento beige, top nero, lavello sottopiano, ante lisce e ante in legno scuro

Two islands work well in this rustic kitchen designed with knotty alder cabinets by Studio 76 Home. This kitchen functions well with stained hardwood flooring and granite surfaces; and the slate backsplash adds texture to the space. A Subzero refrigerator and Wolf double ovens and 48-inch rangetop are the workhorses of this kitchen.
Photo by Carolyn McGinty
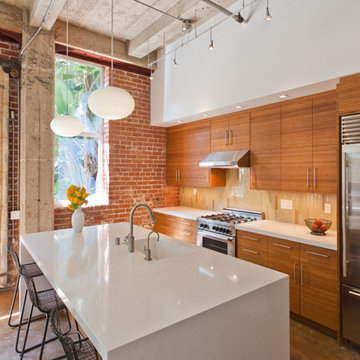
AlterECO modern bamboo kitchen cabinetry in eclectic Oakland loft. Perspective view highlights island countertop with waterfall ends & integrated sink (Caesarstone Organic White). Remodel by Buddy Williams, Williams Architecture. Photo by Emily Hagopian Photography.
Cucine marroni - Foto e idee per arredare
6
