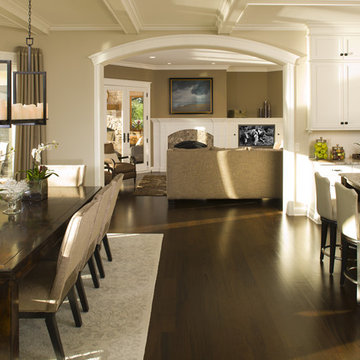Cucine marroni - Foto e idee per arredare
Filtra anche per:
Budget
Ordina per:Popolari oggi
1 - 20 di 203 foto
1 di 3

This home was a sweet 30's bungalow in the West Hollywood area. We flipped the kitchen and the dining room to allow access to the ample backyard.
The design of the space was inspired by Manhattan's pre war apartments, refined and elegant.
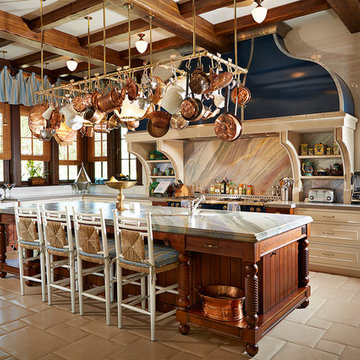
Photography by Jorge Alvarez.
Foto di una grande cucina tradizionale con lavello stile country, ante in legno bruno, paraspruzzi multicolore, ante con riquadro incassato, top in marmo, paraspruzzi in lastra di pietra, elettrodomestici in acciaio inossidabile, pavimento in gres porcellanato e pavimento beige
Foto di una grande cucina tradizionale con lavello stile country, ante in legno bruno, paraspruzzi multicolore, ante con riquadro incassato, top in marmo, paraspruzzi in lastra di pietra, elettrodomestici in acciaio inossidabile, pavimento in gres porcellanato e pavimento beige
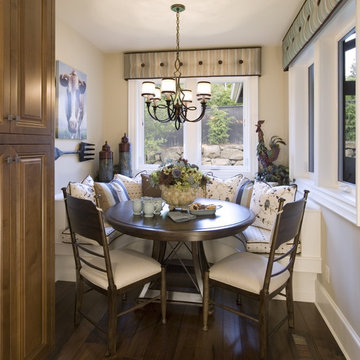
Built by Pahlisch Homes
Interior Design by Interior Motives Accents & Designs
Photographed by Dale Lang of NW Architectural Photography
Idee per una cucina classica con ante con bugna sagomata e ante in legno scuro
Idee per una cucina classica con ante con bugna sagomata e ante in legno scuro
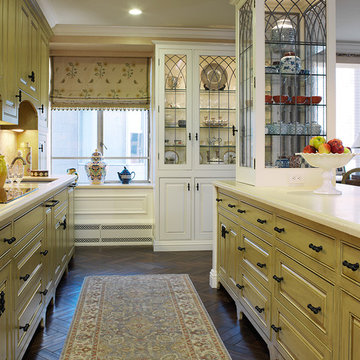
Herring bone patterned walnut hardwood floors unify the kitchen and great room.
Photography: Andrew McKinney
Ispirazione per una cucina chic con ante di vetro
Ispirazione per una cucina chic con ante di vetro

This kitchen features Venetian Gold Granite Counter tops, White Linen glazed custom cabinetry on the parameter and Gunstock stain on the island, the vent hood and around the stove. The Flooring is American Walnut in varying sizes. There is a natural stacked stone on as the backsplash under the hood with a travertine subway tile acting as the backsplash under the cabinetry. Two tones of wall paint were used in the kitchen. Oyster bar is found as well as Morning Fog.

Ispirazione per una cucina design con lavello sottopiano, ante con riquadro incassato, ante bianche e paraspruzzi bianco
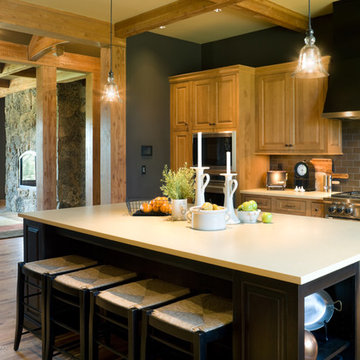
This wonderful home is photographed by Bob Greenspan
Idee per una cucina stile rurale con paraspruzzi con piastrelle diamantate e struttura in muratura
Idee per una cucina stile rurale con paraspruzzi con piastrelle diamantate e struttura in muratura
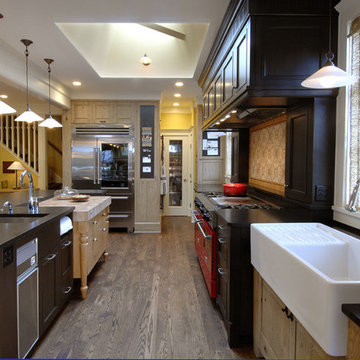
Architect: Theresa Freedman
Esempio di una cucina tradizionale con lavello a vasca singola, ante con riquadro incassato, ante nere, paraspruzzi multicolore e elettrodomestici colorati
Esempio di una cucina tradizionale con lavello a vasca singola, ante con riquadro incassato, ante nere, paraspruzzi multicolore e elettrodomestici colorati
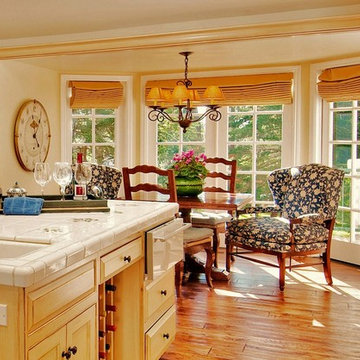
Project: 6000 sq. ft. Pebble Beach estate. Kitchen and Breakfast Nook.
Foto di una cucina chic con top piastrellato
Foto di una cucina chic con top piastrellato
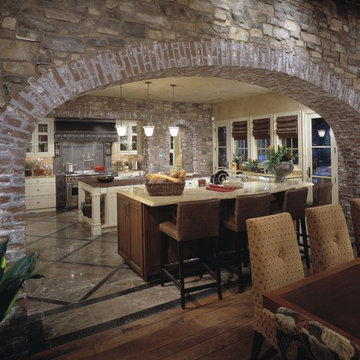
Esempio di una cucina abitabile tradizionale con ante di vetro, ante beige e elettrodomestici in acciaio inossidabile
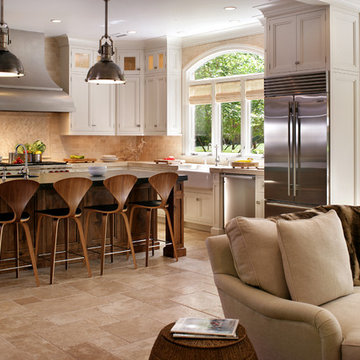
Peter Rymwid
Esempio di una grande cucina chic con lavello stile country, ante con riquadro incassato, ante bianche, paraspruzzi beige, elettrodomestici in acciaio inossidabile, top in saponaria, pavimento in travertino, pavimento beige e paraspruzzi in travertino
Esempio di una grande cucina chic con lavello stile country, ante con riquadro incassato, ante bianche, paraspruzzi beige, elettrodomestici in acciaio inossidabile, top in saponaria, pavimento in travertino, pavimento beige e paraspruzzi in travertino
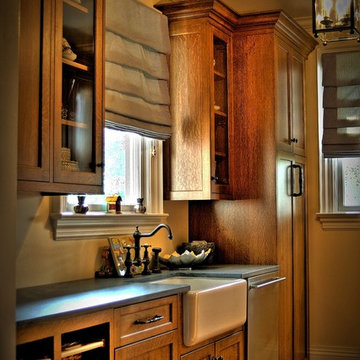
Butlers Pantry
Made From Quarter Sawn White Oak
Idee per una cucina lineare country con lavello stile country, ante in legno scuro, elettrodomestici in acciaio inossidabile e struttura in muratura
Idee per una cucina lineare country con lavello stile country, ante in legno scuro, elettrodomestici in acciaio inossidabile e struttura in muratura

Kitchen remodel with white inset cabinets by Crystal on the perimeter and custom color on custom island cabinets. Perimeter cabinets feature White Princess granite and the Island has Labrodite Jade stone with a custom edge. Paint color in kitchen is by Benjamin Moore #1556 Vapor Trails. The trim is Benjamin Moore OC-21. The perimeter cabinets are prefinished by the cabinet manufacturer, white with a pewter glaze. Designed by Julie Williams Design, photo by Eric Rorer Photography, Justin Construction.

Set in the rolling hills of Virginia known for its horse farms and wineries, this new custom home has Old World charm by incorporating such elements as reclaimed barnwood floors, rustic wood and timewonn paint finishes, and other treasures found at home and abroad treasured by this international family.
Photos by :Greg Hadley
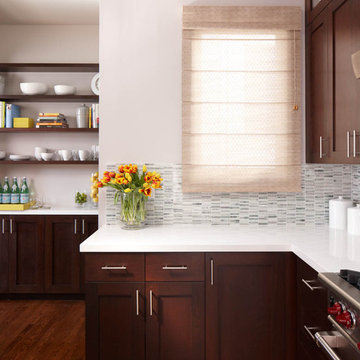
Immagine di una cucina contemporanea con ante in stile shaker, ante in legno bruno, top in quarzo composito, paraspruzzi bianco e paraspruzzi con piastrelle in pietra
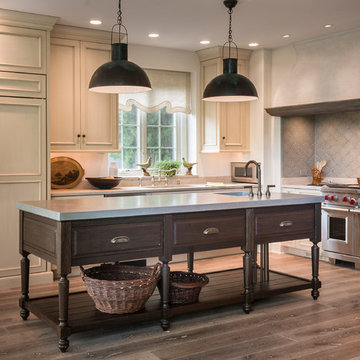
This kitchen is truly one of a kind! The hand-formed hood and rustic table island are anchor statements in this unique and tastefully designed kitchen - which completely reflect the style of this young suburban family. The homeowner, a confessed Francophile, takes her love of all things French to another level. The combination of colors and textures provides a restful and beautiful environment, and brings to mind long walks in Provence surrounded by a flurry of lavender.
Project specs: Premier Custom-Built cabinets, antique white perimeter cabinets, island is fumed oak with a brushed texture. Island Countertop is hammered zinc with an integrated zinc sink. Rocky Mountain faucet, Ann Sacks tile. Wide plank oak floor by Apex Wood Floors. Perimeter countertops are limestone. Sub Zero 48” built in refrigerator and Wolf 48” range. Plumbing supply and waste pipes are sleeved with bronze pipes to match Rocky Mountain faucet finish. Hammered Zinc counter top and sink.
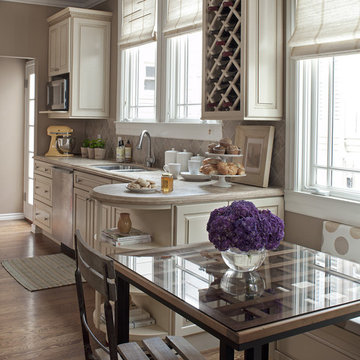
Ken Gutmaker Photography
kellykeisersplendidinteriors
Foto di una cucina abitabile chic con ante con bugna sagomata, ante beige e paraspruzzi beige
Foto di una cucina abitabile chic con ante con bugna sagomata, ante beige e paraspruzzi beige
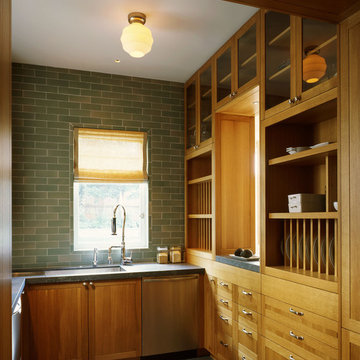
Renovation and addition to 1907 historic home including new kitchen, family room, master bedroom suite and top level attic conversion to living space. Scope of work also included a new foundation, wine cellar and garage. The architecture remained true to the original intent of the home while integrating modern detailing and design.
Photos: Matthew Millman
Architect: Schwartz and Architecture
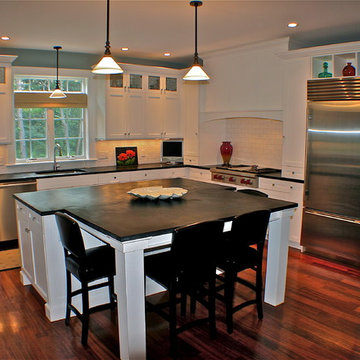
crisp, clean, with strong linear elements and repetition of square shapes to provide a cohesive design.
Foto di una cucina bohémian con top in saponaria
Foto di una cucina bohémian con top in saponaria
Cucine marroni - Foto e idee per arredare
1
