Cucine marroni con pavimento in compensato - Foto e idee per arredare
Filtra anche per:
Budget
Ordina per:Popolari oggi
41 - 60 di 521 foto
1 di 3
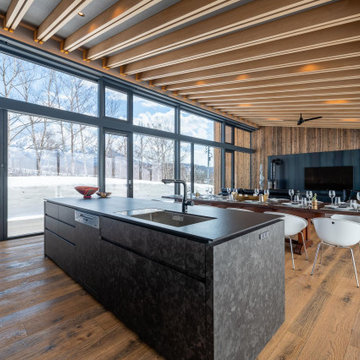
キッチンからリビング方向を見ています。天井は構造垂木を見せています。羊蹄山を眺める事ができます。
Ispirazione per una grande cucina stile rurale con lavello sottopiano, ante lisce, ante grigie, paraspruzzi grigio, elettrodomestici neri, pavimento in compensato, pavimento beige, top nero e travi a vista
Ispirazione per una grande cucina stile rurale con lavello sottopiano, ante lisce, ante grigie, paraspruzzi grigio, elettrodomestici neri, pavimento in compensato, pavimento beige, top nero e travi a vista
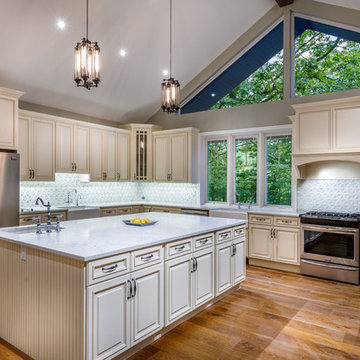
Incomparable craftsmanship emphasizes the sleekness that Sutton brings to the modern kitchen. With its smooth front finish, this fireclay sink is as dependable as it is durable, and it will add reassuring warmth and style to your kitchen for years to come.
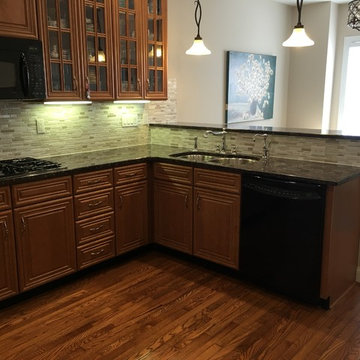
Idee per una cucina chic di medie dimensioni con lavello a doppia vasca, ante con bugna sagomata, top in granito, paraspruzzi grigio, paraspruzzi con piastrelle a listelli, elettrodomestici neri, pavimento in compensato, penisola, ante in legno scuro e pavimento marrone
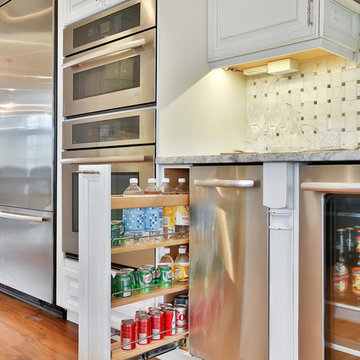
Nettie Einhorn
Esempio di una cucina costiera di medie dimensioni con lavello stile country, ante con bugna sagomata, ante con finitura invecchiata, top in granito, paraspruzzi grigio, paraspruzzi con piastrelle in ceramica, elettrodomestici in acciaio inossidabile e pavimento in compensato
Esempio di una cucina costiera di medie dimensioni con lavello stile country, ante con bugna sagomata, ante con finitura invecchiata, top in granito, paraspruzzi grigio, paraspruzzi con piastrelle in ceramica, elettrodomestici in acciaio inossidabile e pavimento in compensato

This farmhouse, with it's original foundation dating back to 1778, had a lot of charm--but with its bad carpeting, dark paint colors, and confusing layout, it was hard to see at first just how welcoming, charming, and cozy it could be.
The first focus of our renovation was creating a master bedroom suite--since there wasn't one, and one was needed for the modern family that was living here day-in and day-out.
To do this, a collection of small rooms (some of them previously without heat or electrical outlets) were combined to create a gorgeous, serene space in the eaves of the oldest part of the house, complete with master bath containing a double vanity, and spacious shower. Even though these rooms are new, it is hard to see that they weren't original to the farmhouse from day one.
In the rest of the house we removed walls that were added in the 1970's that made spaces seem smaller and more choppy, added a second upstairs bathroom for the family's two children, reconfigured the kitchen using existing cabinets to cut costs ( & making sure to keep the old sink with all of its character & charm) and create a more workable layout with dedicated eating area.
Also added was an outdoor living space with a deck sheltered by a pergola--a spot that the family spends tons of time enjoying during the warmer months.
A family room addition had been added to the house by the previous owner in the 80's, so to make this space feel less like it was tacked on, we installed historically accurate new windows to tie it in visually with the original house, and replaced carpeting with hardwood floors to make a more seamless transition from the historic to the new.
To complete the project, we refinished the original hardwoods throughout the rest of the house, and brightened the outlook of the whole home with a fresh, bright, updated color scheme.
Photos by Laura Kicey
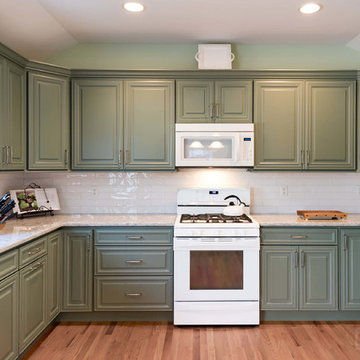
This Maple kitchen was designed with Starmark cabinets in the Venice door style. Featuring Moss Green and Stone Tinted Varnish finishes, the Cambria Berwyn countertop adds to nice touch to this clean kitchen.
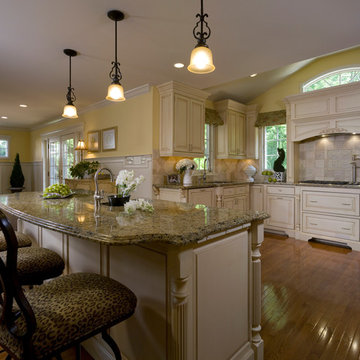
Photo by David Van Scott
Immagine di una cucina minimal con ante con bugna sagomata, ante bianche, top in marmo, paraspruzzi bianco, paraspruzzi con piastrelle di cemento, pavimento in compensato, pavimento marrone e top multicolore
Immagine di una cucina minimal con ante con bugna sagomata, ante bianche, top in marmo, paraspruzzi bianco, paraspruzzi con piastrelle di cemento, pavimento in compensato, pavimento marrone e top multicolore
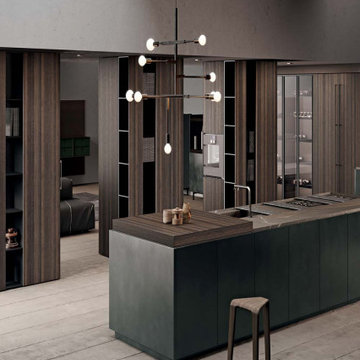
The great traditional Italian architectural stone Pietra Piasentina Taupe. This material has been popular since the age of antiquity due to their strength, hard-wearing resistance and at the same time their outstanding styling appeal. They are the inspiration for the IN-SIDE series. The series is named after the state-of-the-art technology with which Laminam was able to quash another paradigm of ceramic surfaces, creating a body and surface continuity in the slabs.
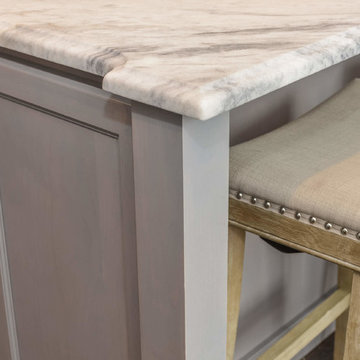
This Alder and Maple kitchen was designed with Starmark cabinets in the Bridgeport and Stratford door styles. Featuring Driftwood Stain and White Tinted Varnish finishes, the Super White quartzite countertop completes the overall appeal of this beautiful kitchen.
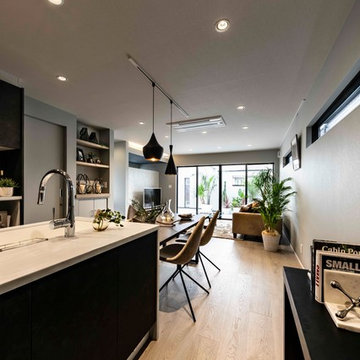
食事の支度をしながら、お子様の勉強を見てあげられる
配置にしています。ダイニングテーブル上のペンダントが
とても素敵なオブジェのようです。
Ispirazione per una cucina moderna chiusa e di medie dimensioni con lavello integrato, ante di vetro, ante nere, top in superficie solida, paraspruzzi marrone, elettrodomestici da incasso, pavimento in compensato, pavimento grigio e top bianco
Ispirazione per una cucina moderna chiusa e di medie dimensioni con lavello integrato, ante di vetro, ante nere, top in superficie solida, paraspruzzi marrone, elettrodomestici da incasso, pavimento in compensato, pavimento grigio e top bianco
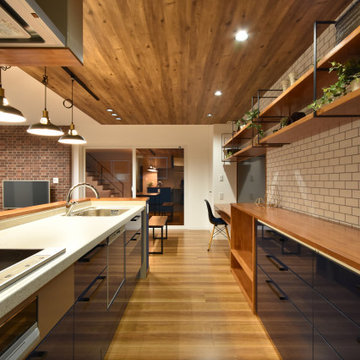
Esempio di una cucina industriale di medie dimensioni con lavello sottopiano, ante lisce, ante blu, top in superficie solida, paraspruzzi beige, pavimento in compensato, penisola, pavimento marrone, top grigio e soffitto in carta da parati
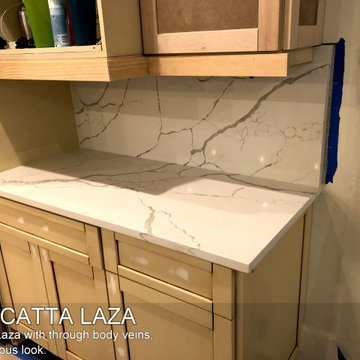
Elegant Calacatta Laza with through body veins, perfect for a luxurious look.
Foto di una cucina lineare minimalista di medie dimensioni con lavello sottopiano, nessun'anta, ante beige, top in quarzite, paraspruzzi bianco, paraspruzzi in quarzo composito, elettrodomestici in acciaio inossidabile, pavimento in compensato, 2 o più isole, pavimento marrone e top bianco
Foto di una cucina lineare minimalista di medie dimensioni con lavello sottopiano, nessun'anta, ante beige, top in quarzite, paraspruzzi bianco, paraspruzzi in quarzo composito, elettrodomestici in acciaio inossidabile, pavimento in compensato, 2 o più isole, pavimento marrone e top bianco
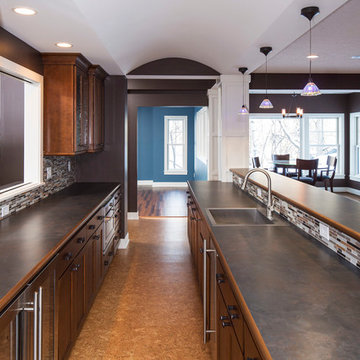
Hartman Homes Spring Parade 2013
Ispirazione per una cucina chic di medie dimensioni con lavello da incasso, ante di vetro, ante in legno scuro, top in cemento, paraspruzzi multicolore, paraspruzzi con piastrelle a listelli, elettrodomestici in acciaio inossidabile e pavimento in compensato
Ispirazione per una cucina chic di medie dimensioni con lavello da incasso, ante di vetro, ante in legno scuro, top in cemento, paraspruzzi multicolore, paraspruzzi con piastrelle a listelli, elettrodomestici in acciaio inossidabile e pavimento in compensato
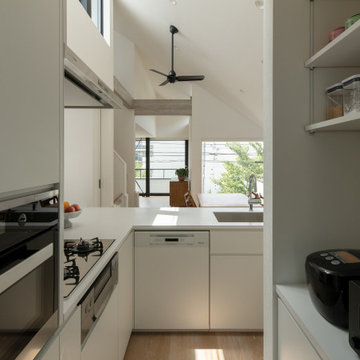
Ispirazione per una cucina moderna con paraspruzzi bianco, pavimento in compensato, top bianco e soffitto in carta da parati
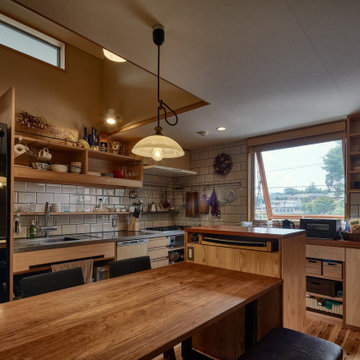
Esempio di una grande cucina etnica con lavello integrato, ante a filo, ante in legno scuro, top in acciaio inossidabile, paraspruzzi bianco, paraspruzzi con piastrelle di vetro, elettrodomestici neri, pavimento in compensato, nessuna isola, pavimento marrone, top marrone e soffitto a volta
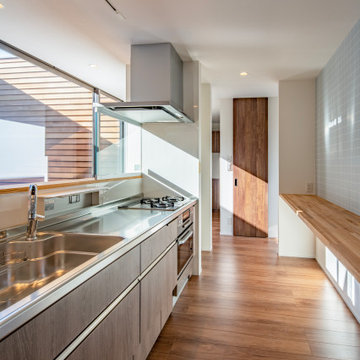
家族用シューズクローゼットルームから近い場所にキッチンがあるため、買い物をした際の運び入れ動線がスムーズになる。
Ispirazione per una cucina design di medie dimensioni con lavello integrato, ante in legno scuro, top in acciaio inossidabile, paraspruzzi marrone, pavimento in compensato, pavimento marrone e soffitto in carta da parati
Ispirazione per una cucina design di medie dimensioni con lavello integrato, ante in legno scuro, top in acciaio inossidabile, paraspruzzi marrone, pavimento in compensato, pavimento marrone e soffitto in carta da parati
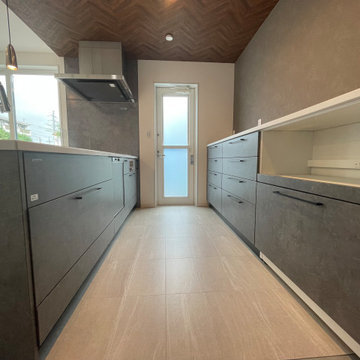
Foto di una cucina con lavello sottopiano, ante a filo, ante grigie, top in superficie solida, elettrodomestici in acciaio inossidabile, pavimento in compensato, pavimento grigio e top bianco
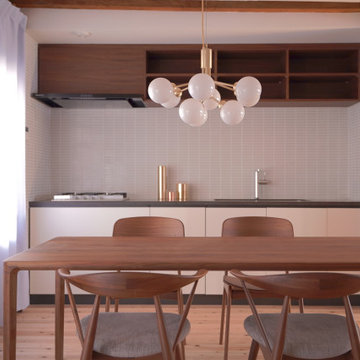
京都 長屋リフォームキッチン
白いキャビネット扉と吊り戸のウォールナット材のコンビが昔ながらの長屋デザインと見事にマッチするキッチンとなりました。
壁面はボーダーデザインのモザイクタイルで、スッキリとしたデザインの中にも風合いが感じられる物を選びました。
Ispirazione per una piccola cucina con lavello da incasso, ante bianche, top in superficie solida, paraspruzzi bianco, paraspruzzi con piastrelle a mosaico, elettrodomestici in acciaio inossidabile, pavimento in compensato, nessuna isola e top grigio
Ispirazione per una piccola cucina con lavello da incasso, ante bianche, top in superficie solida, paraspruzzi bianco, paraspruzzi con piastrelle a mosaico, elettrodomestici in acciaio inossidabile, pavimento in compensato, nessuna isola e top grigio
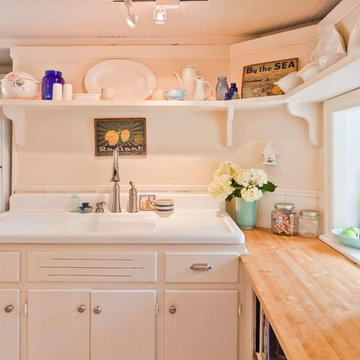
This farmhouse, with it's original foundation dating back to 1778, had a lot of charm--but with its bad carpeting, dark paint colors, and confusing layout, it was hard to see at first just how welcoming, charming, and cozy it could be.
The first focus of our renovation was creating a master bedroom suite--since there wasn't one, and one was needed for the modern family that was living here day-in and day-out.
To do this, a collection of small rooms (some of them previously without heat or electrical outlets) were combined to create a gorgeous, serene space in the eaves of the oldest part of the house, complete with master bath containing a double vanity, and spacious shower. Even though these rooms are new, it is hard to see that they weren't original to the farmhouse from day one.
In the rest of the house we removed walls that were added in the 1970's that made spaces seem smaller and more choppy, added a second upstairs bathroom for the family's two children, reconfigured the kitchen using existing cabinets to cut costs ( & making sure to keep the old sink with all of its character & charm) and create a more workable layout with dedicated eating area.
Also added was an outdoor living space with a deck sheltered by a pergola--a spot that the family spends tons of time enjoying during the warmer months.
A family room addition had been added to the house by the previous owner in the 80's, so to make this space feel less like it was tacked on, we installed historically accurate new windows to tie it in visually with the original house, and replaced carpeting with hardwood floors to make a more seamless transition from the historic to the new.
To complete the project, we refinished the original hardwoods throughout the rest of the house, and brightened the outlook of the whole home with a fresh, bright, updated color scheme.
Photos by Laura Kicey
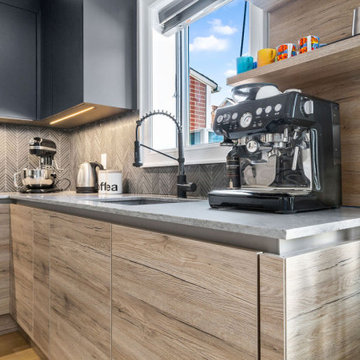
Foto di una cucina minimalista di medie dimensioni con lavello sottopiano, ante lisce, ante in legno chiaro, top in superficie solida, paraspruzzi grigio, paraspruzzi con piastrelle a mosaico, elettrodomestici neri, pavimento in compensato, pavimento beige e top grigio
Cucine marroni con pavimento in compensato - Foto e idee per arredare
3