Cucine marroni con paraspruzzi rosso - Foto e idee per arredare
Filtra anche per:
Budget
Ordina per:Popolari oggi
101 - 120 di 1.948 foto
1 di 3
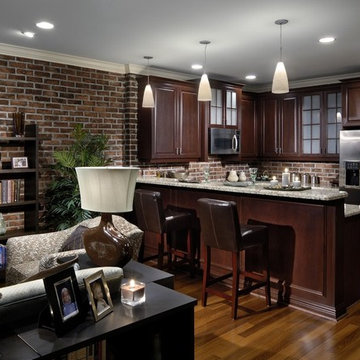
John Gillan
Idee per una cucina tradizionale di medie dimensioni con ante con bugna sagomata, ante in legno bruno, top in granito, paraspruzzi rosso, paraspruzzi in mattoni, elettrodomestici in acciaio inossidabile, parquet scuro e penisola
Idee per una cucina tradizionale di medie dimensioni con ante con bugna sagomata, ante in legno bruno, top in granito, paraspruzzi rosso, paraspruzzi in mattoni, elettrodomestici in acciaio inossidabile, parquet scuro e penisola
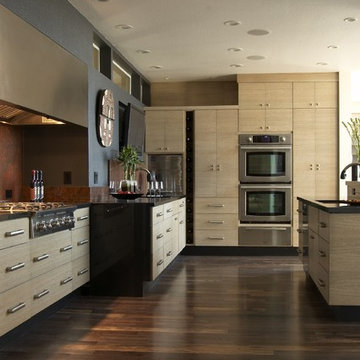
The decision to remodel your kitchen isn't one to take lightly. But, if you really don't enjoy spending time there, it may be time for a change. That was the situation facing the owners of this remodeled kitchen, says interior designer Vernon Applegate.
"The old kitchen was dismal," he says. "It was small, cramped and outdated, with low ceilings and a style that reminded me of the early ‘80s."
It was also some way from what the owners – a young couple – wanted. They were looking for a contemporary open-plan kitchen and family room where they could entertain guests and, in the future, keep an eye on their children. Two sinks, dishwashers and refrigerators were on their wish list, along with storage space for appliances and other equipment.
Applegate's first task was to open up and increase the space by demolishing some walls and raising the height of the ceiling.
"The house sits on a steep ravine. The original architect's plans for the house were missing, so we needed to be sure which walls were structural and which were decorative," he says.
With the walls removed and the ceiling height increased by 18 inches, the new kitchen is now three times the size of the original galley kitchen.
The main work area runs along the back of the kitchen, with an island providing additional workspace and a place for guests to linger.
A color palette of dark blues and reds was chosen for the walls and backsplashes. Black was used for the kitchen island top and back.
"Blue provides a sense of intimacy, and creates a contrast with the bright living and dining areas, which have lots of natural light coming through their large windows," he says. "Blue also works as a restful backdrop for anyone watching the large screen television in the kitchen."
A mottled red backsplash adds to the intimate tone and makes the walls seem to pop out, especially around the range hood, says Applegate. From the family room, the black of the kitchen island provides a visual break between the two spaces.
"I wanted to avoid people's eyes going straight to the cabinetry, so I extended the black countertop down to the back of the island to form a negative space and divide the two areas," he says.
"The kitchen is now the axis of the whole public space in the house. From there you can see the dining room, living room and family room, as well as views of the hills and the water beyond."
Cabinets : Custom rift sawn white oak, cerused dyed glaze
Countertops : Absolute black granite, polished
Flooring : Oak/driftwood grey from Gammapar
Bar stools : Techno with arms, walnut color
Lighting : Policelli
Backsplash : Red dragon marble
Sink : Stainless undermountby Blanco
Faucets : Grohe
Hot water system : InSinkErator
Oven : Jade
Cooktop : Independent Hoods, custom
Microwave : GE Monogram
Refrigerator : Jade
Dishwasher : Miele, Touchtronic anniversary Limited Edition
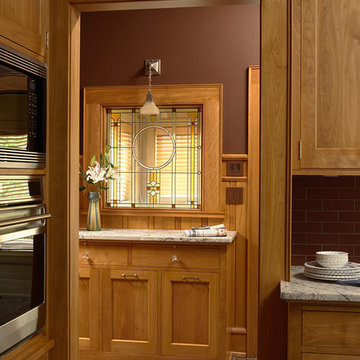
Architecture & Interior Design: David Heide Design Studio
--
Photos: Susan Gilmore
Idee per una cucina stile americano chiusa con lavello sottopiano, ante in stile shaker, ante in legno scuro, top in granito, paraspruzzi rosso, paraspruzzi con piastrelle diamantate, elettrodomestici in acciaio inossidabile e pavimento in ardesia
Idee per una cucina stile americano chiusa con lavello sottopiano, ante in stile shaker, ante in legno scuro, top in granito, paraspruzzi rosso, paraspruzzi con piastrelle diamantate, elettrodomestici in acciaio inossidabile e pavimento in ardesia
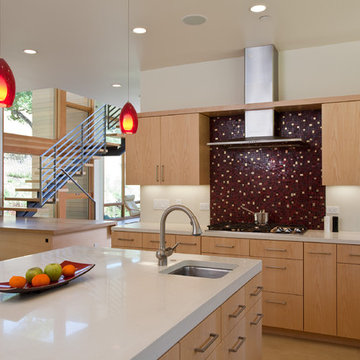
Russell Abraham
Foto di una cucina moderna di medie dimensioni con lavello sottopiano, ante lisce, ante in legno chiaro, top in cemento, paraspruzzi rosso, paraspruzzi con piastrelle a mosaico, elettrodomestici in acciaio inossidabile e pavimento in gres porcellanato
Foto di una cucina moderna di medie dimensioni con lavello sottopiano, ante lisce, ante in legno chiaro, top in cemento, paraspruzzi rosso, paraspruzzi con piastrelle a mosaico, elettrodomestici in acciaio inossidabile e pavimento in gres porcellanato
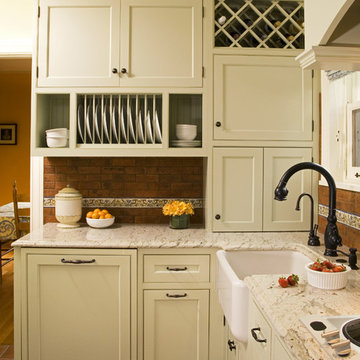
Foto di una cucina tradizionale con lavello stile country, ante a filo, ante verdi, top in granito, paraspruzzi rosso, paraspruzzi con piastrelle in terracotta e struttura in muratura
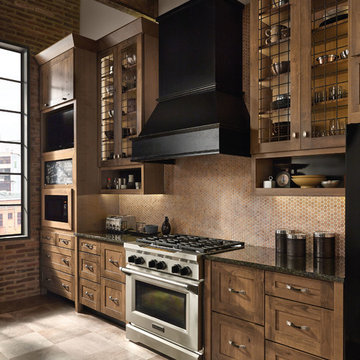
Built-in storage is critical when you have a kitchen that somebody is always using, about to use or cleaning up after using—and these cabinets are packed with solutions that make organization easy. (Rustic Alder cabinets in Husk Suede)
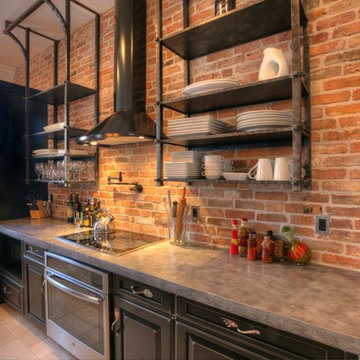
Idee per una cucina industriale di medie dimensioni con lavello sottopiano, ante con riquadro incassato, ante marroni, top in cemento, paraspruzzi rosso, paraspruzzi in mattoni, elettrodomestici in acciaio inossidabile, pavimento con piastrelle in ceramica e pavimento beige

Blakely Photography
Ispirazione per una grande cucina rustica con ante con bugna sagomata, elettrodomestici da incasso, parquet scuro, lavello integrato, ante beige, paraspruzzi rosso, paraspruzzi in mattoni, pavimento marrone e top nero
Ispirazione per una grande cucina rustica con ante con bugna sagomata, elettrodomestici da incasso, parquet scuro, lavello integrato, ante beige, paraspruzzi rosso, paraspruzzi in mattoni, pavimento marrone e top nero
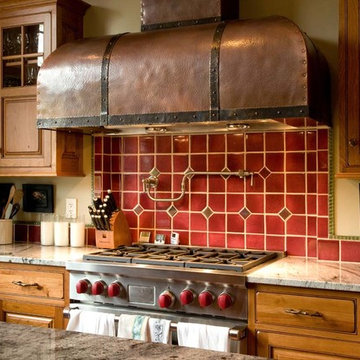
Immagine di una cucina rustica con ante in legno scuro, paraspruzzi rosso e elettrodomestici in acciaio inossidabile
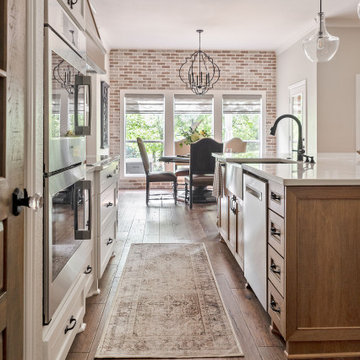
THIS KITCHEN meets every goal and exceeds all expectations! This incredible open concept would not have been possible without removing a 20' long wall.
Many, many features without being overdone.
Here are just a few of them:
* abundance of drawers
* SO much storage!
* custom pantry door w/vintage knob
* white oak island and hood
* oversized island
* beautiful quartz countertops
* authentic brick acts as backsplash and a very unique feature
* designer lighting
New hickory engineered flooring was installed throughout the home and continued into the kitchen.
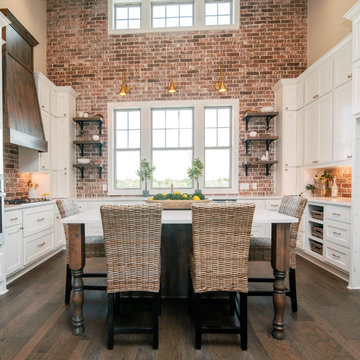
Ispirazione per una cucina tradizionale con ante in stile shaker, ante bianche, paraspruzzi rosso, paraspruzzi in mattoni, elettrodomestici in acciaio inossidabile, parquet scuro, pavimento marrone e top bianco

Our approach to the dining room wall was a key decision for the entire project. The wall was load bearing and the homeowners considered only removing half of it. In the end, keeping the overall open concept design was important to the homeowners, therefore we installed a load bearing beam in the ceiling. The beam was finished with drywall to be cohesive so it looked like it was a part of the original design. Now that the kitchen and dining room were open, paint colors were used to designate the spaces and create visual boundaries. This made each area feel like it’s its own space without using any structures.
The original L-shaped kitchen was cut short because of bay windows that overlooked the backyard patio. These windows were lost in the space and not functional; they were replaced with double French doors leading onto the patio. A brick layer was brought in to patch up the window swap and now it looks like the French doors always existed. New crown molding was installed throughout and painted to match the kitchen cabinets.
This window/door replacement allowed for a large pantry cabinet to be installed next to the refrigerator which was not in the old cabinet configuration. The replaced perimeter cabinets host custom storage solutions, like a mixer stand, spice organization, recycling center and functional corner cabinet with pull out shelving. The perimeter kitchen cabinets are painted with a glaze and the island is a cherry stain with glaze to amplify the raised panel door style.
We tripled the size of the kitchen island to expand countertop space. It seats five people and hosts charging stations for the family’s busy lifestyle. It was important that the cooktop in the island had a built in downdraft system because the homeowners did not want a ventilation hood in the center of the kitchen because it would obscure the open concept design.
The countertops are quartz and feature an under mount granite composite kitchen sink with a low divide center. The kitchen faucet, which features hands free and touch technology, and an instant hot water dispenser were added for convenience because of the homeowners’ busy lifestyle. The backsplash is a favorite, with a teal and red glass mosaic basket weave design. It stands out and holds its own among the expansive kitchen cabinets.
All recessed, under cabinet and decorative lights were installed on dimmer switches to allow the homeowners to adjust the lighting in each space of the project. All exterior and interior door hardware, hinges and knobs were replaced in oil rubbed bronze to match the dark stain throughout the space. The entire first floor remodel project uses 12x24 ceramic tile laid in a herringbone pattern. Since tile is typically cold, the flooring was also heated from below. This will also help with the homeowners’ original heating issues.
When accessorizing the kitchen, we used functional, everyday items the homeowners use like cutting boards, canisters for dry goods and place settings on the island. Ultimately, this project transformed their small, outdated kitchen into an expansive and functional workspace.
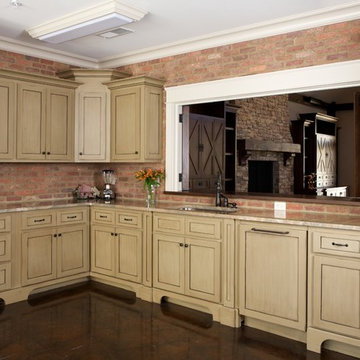
Kitchen installation in Church Street
Idee per una piccola cucina a L classica chiusa con lavello sottopiano, ante con bugna sagomata, ante marroni, top in granito, paraspruzzi rosso, paraspruzzi con piastrelle di cemento, elettrodomestici in acciaio inossidabile, parquet scuro e nessuna isola
Idee per una piccola cucina a L classica chiusa con lavello sottopiano, ante con bugna sagomata, ante marroni, top in granito, paraspruzzi rosso, paraspruzzi con piastrelle di cemento, elettrodomestici in acciaio inossidabile, parquet scuro e nessuna isola
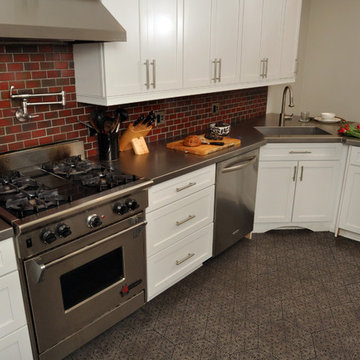
Mieke Zuiderweg
Immagine di una cucina contemporanea di medie dimensioni con elettrodomestici in acciaio inossidabile, top in acciaio inossidabile, lavello integrato, ante in stile shaker, ante bianche, paraspruzzi rosso, paraspruzzi con piastrelle diamantate e penisola
Immagine di una cucina contemporanea di medie dimensioni con elettrodomestici in acciaio inossidabile, top in acciaio inossidabile, lavello integrato, ante in stile shaker, ante bianche, paraspruzzi rosso, paraspruzzi con piastrelle diamantate e penisola
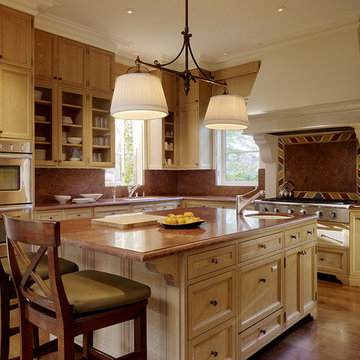
Architect: Charlie Barnett Associates
Interior Design: Tucker and Marks Design
Landscape Design: Suzman & Cole Design Associates
Photography: Mathew Millman Photography
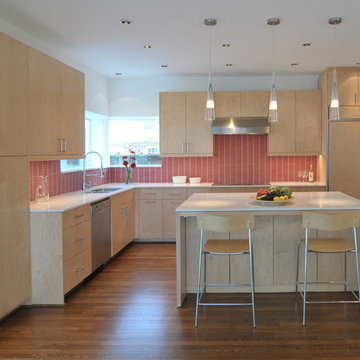
Foto di una cucina a L moderna con elettrodomestici da incasso, paraspruzzi rosso, ante in legno chiaro, ante lisce e lavello a doppia vasca

Paint and Natural wood cabinets
Foto di una grande cucina stile rurale con lavello stile country, ante in stile shaker, ante bianche, paraspruzzi rosso, paraspruzzi in mattoni, elettrodomestici da incasso, pavimento in legno massello medio, pavimento marrone, top bianco e soffitto in legno
Foto di una grande cucina stile rurale con lavello stile country, ante in stile shaker, ante bianche, paraspruzzi rosso, paraspruzzi in mattoni, elettrodomestici da incasso, pavimento in legno massello medio, pavimento marrone, top bianco e soffitto in legno
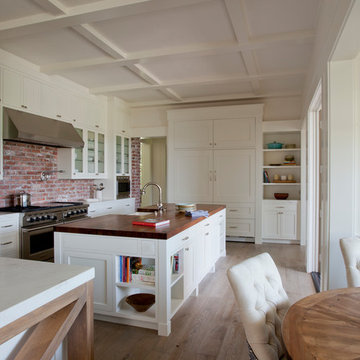
Foto di una cucina stile marinaro di medie dimensioni con lavello stile country, ante in stile shaker, ante bianche, paraspruzzi rosso, paraspruzzi in mattoni, elettrodomestici da incasso, parquet chiaro, 2 o più isole, pavimento marrone e top bianco
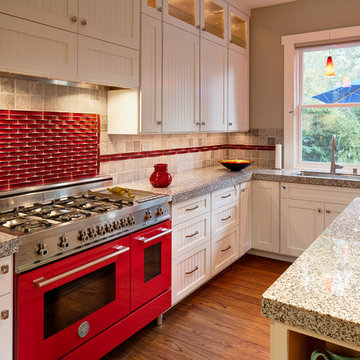
Immagine di una cucina american style di medie dimensioni con lavello sottopiano, ante bianche, top in granito, paraspruzzi rosso, paraspruzzi con piastrelle di vetro, elettrodomestici colorati, pavimento in legno massello medio, pavimento marrone e ante con riquadro incassato
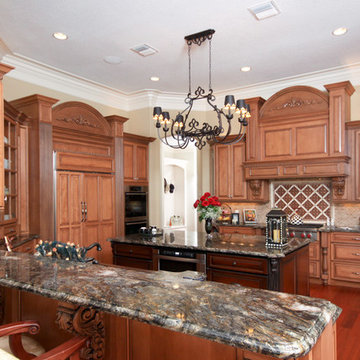
Our custom homes are built on the Space Coast in Brevard County, FL in the growing communities of Melbourne, FL and Viera, FL. As a custom builder in Brevard County we build custom homes in the communities of Wyndham at Duran, Charolais Estates, Casabella, Fairway Lakes and on your own lot.
Cucine marroni con paraspruzzi rosso - Foto e idee per arredare
6