Cucine marroni con paraspruzzi giallo - Foto e idee per arredare
Filtra anche per:
Budget
Ordina per:Popolari oggi
101 - 120 di 1.950 foto
1 di 3
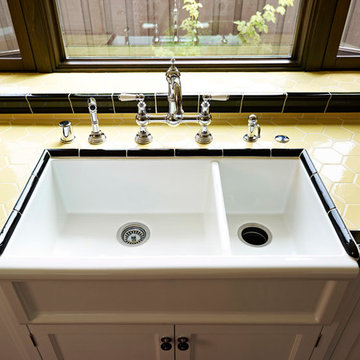
Idee per una cucina mediterranea chiusa e di medie dimensioni con lavello stile country, ante con riquadro incassato, ante bianche, top piastrellato, paraspruzzi giallo, paraspruzzi con piastrelle diamantate, elettrodomestici colorati, pavimento in terracotta, nessuna isola, pavimento rosso e top multicolore
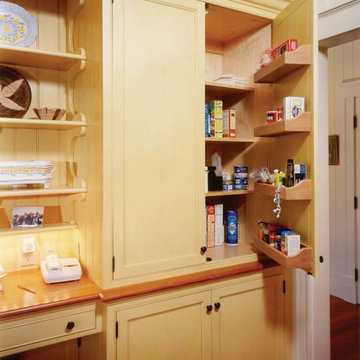
The convenience of accessible storage is apparent as soon as the pantry door is opened. Functional interiors in fine custom cabinetry have always been an essential consideration in kitchens by Jaeger & Ernst cabinetmakers. The unique over cabinet desk brings function and beauty to the kitchen. To better bring the kitchen to its historical roots, the cabinets were built with cherry wood, painted and then in wear areas, the finish was rubbed off to reveal the wood beneath. Project # 6458.5
Elizabeth Churchill Architect
Michael Meyers
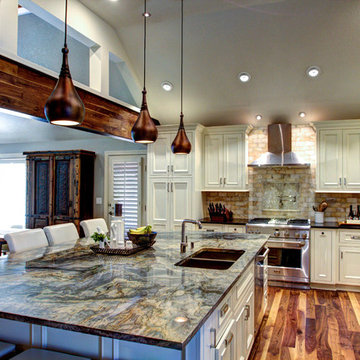
Once an enclosed kitchen with corner pantry and angled island is now a beautifully remodeled kitchen with painted flush set paneled cabinetry, a large granite island and white onyx back splash tile. Stainless steel appliances, Polished Nickel plumbing fixtures and hardware plus Copper lighting, decor and plumbing. Walnut flooring and the beam inset sets the tone for the rustic elegance of this kitchen and hearth/family room space. Walnut beams help to balance the wood with furniture and flooring.
Joshua Watts Photography
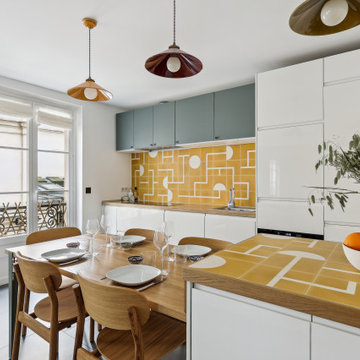
Immagine di una cucina parallela scandinava con ante lisce, ante bianche, top in legno, paraspruzzi giallo, elettrodomestici da incasso, penisola, pavimento grigio e top marrone
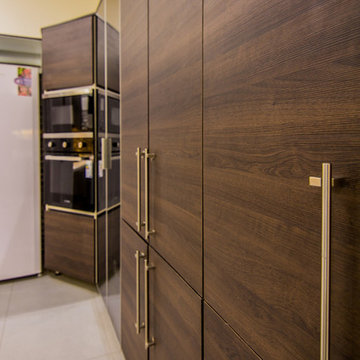
Contemporary Kitchens in Various Residences at Islamabad/Rawalpindi
Rana Atif Rehman, RDC Architectural Photography https://www.facebook.com/RDC.Architectural.Photography/
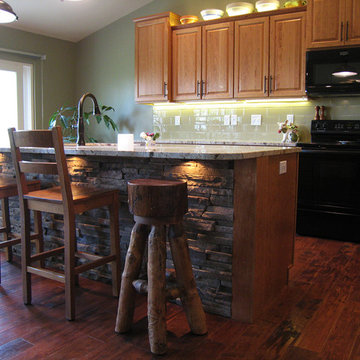
Ric Forest
Esempio di una cucina stile rurale di medie dimensioni con lavello sottopiano, ante con bugna sagomata, ante in legno scuro, top in granito, paraspruzzi giallo, paraspruzzi con piastrelle diamantate, elettrodomestici neri, parquet scuro e pavimento marrone
Esempio di una cucina stile rurale di medie dimensioni con lavello sottopiano, ante con bugna sagomata, ante in legno scuro, top in granito, paraspruzzi giallo, paraspruzzi con piastrelle diamantate, elettrodomestici neri, parquet scuro e pavimento marrone
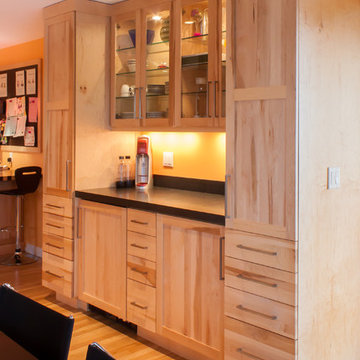
Photography By Scott Sherman
Immagine di una cucina classica con lavello sottopiano, ante con riquadro incassato, ante in legno chiaro, top in granito, paraspruzzi giallo e elettrodomestici in acciaio inossidabile
Immagine di una cucina classica con lavello sottopiano, ante con riquadro incassato, ante in legno chiaro, top in granito, paraspruzzi giallo e elettrodomestici in acciaio inossidabile
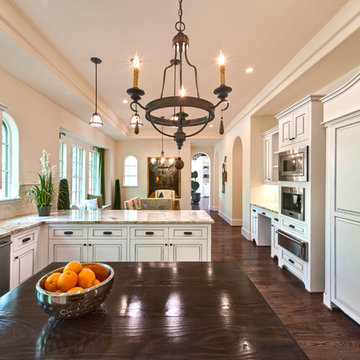
Courtesy of Vladimir Ambia Photography
Idee per una grande cucina mediterranea con lavello stile country, ante in stile shaker, ante bianche, top in marmo, paraspruzzi giallo, paraspruzzi con piastrelle diamantate, elettrodomestici da incasso e pavimento in legno massello medio
Idee per una grande cucina mediterranea con lavello stile country, ante in stile shaker, ante bianche, top in marmo, paraspruzzi giallo, paraspruzzi con piastrelle diamantate, elettrodomestici da incasso e pavimento in legno massello medio

This custom home, sitting above the City within the hills of Corvallis, was carefully crafted with attention to the smallest detail. The homeowners came to us with a vision of their dream home, and it was all hands on deck between the G. Christianson team and our Subcontractors to create this masterpiece! Each room has a theme that is unique and complementary to the essence of the home, highlighted in the Swamp Bathroom and the Dogwood Bathroom. The home features a thoughtful mix of materials, using stained glass, tile, art, wood, and color to create an ambiance that welcomes both the owners and visitors with warmth. This home is perfect for these homeowners, and fits right in with the nature surrounding the home!
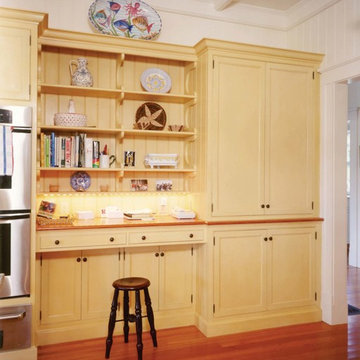
With pantry on the right and ovens on the left, the desk and shelving are neatly tucked between… functional and inviting. A heart pine wood top provides a touch of history to the whole. Flat panel traditional New England style along with distinctive bracketed shelving achieves the function and esthetic desired. Elizabeth Churchill Architect, Michael Meyers Photographer
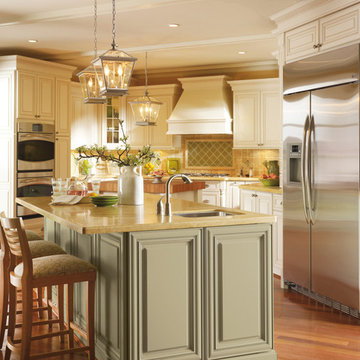
Immagine di una cucina classica con elettrodomestici in acciaio inossidabile, ante con bugna sagomata, ante verdi, paraspruzzi giallo e top marrone
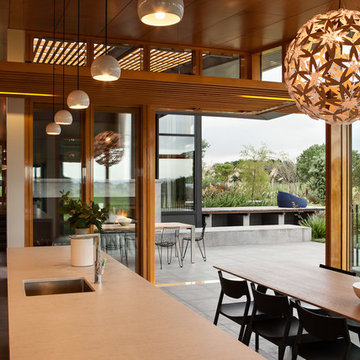
Photographer: Simon Devitt
Esempio di una cucina contemporanea di medie dimensioni con ante con bugna sagomata, ante in legno chiaro, paraspruzzi giallo, paraspruzzi con lastra di vetro, elettrodomestici in acciaio inossidabile e pavimento in gres porcellanato
Esempio di una cucina contemporanea di medie dimensioni con ante con bugna sagomata, ante in legno chiaro, paraspruzzi giallo, paraspruzzi con lastra di vetro, elettrodomestici in acciaio inossidabile e pavimento in gres porcellanato
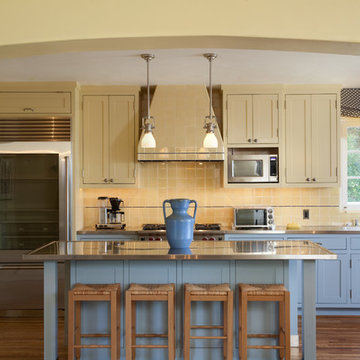
Photography: Lepere Studio
Ispirazione per un cucina con isola centrale mediterraneo con ante in stile shaker, ante gialle, top in acciaio inossidabile, paraspruzzi giallo, elettrodomestici in acciaio inossidabile e parquet scuro
Ispirazione per un cucina con isola centrale mediterraneo con ante in stile shaker, ante gialle, top in acciaio inossidabile, paraspruzzi giallo, elettrodomestici in acciaio inossidabile e parquet scuro
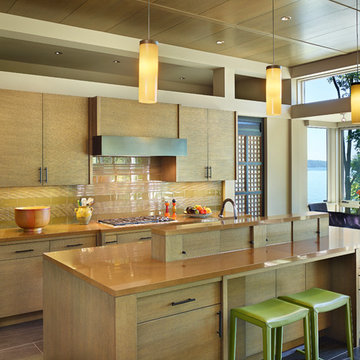
Benjamin Benschneider
Idee per una cucina design di medie dimensioni con ante lisce, ante in legno chiaro, paraspruzzi giallo, paraspruzzi con piastrelle di vetro, lavello sottopiano, top in quarzo composito, elettrodomestici in acciaio inossidabile, pavimento in gres porcellanato, pavimento marrone e top beige
Idee per una cucina design di medie dimensioni con ante lisce, ante in legno chiaro, paraspruzzi giallo, paraspruzzi con piastrelle di vetro, lavello sottopiano, top in quarzo composito, elettrodomestici in acciaio inossidabile, pavimento in gres porcellanato, pavimento marrone e top beige
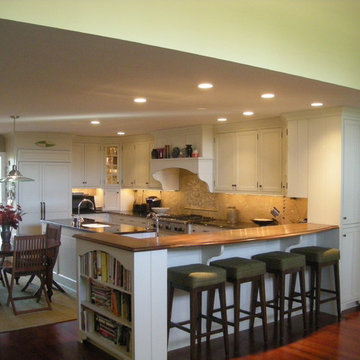
Kitchen renovation and enlargement performed as part of Great Room addition. Project located in Gladwyne, Montgomery County, PA.
Idee per una grande cucina chic con lavello a vasca singola, ante con riquadro incassato, ante bianche, top in granito, paraspruzzi giallo, paraspruzzi con piastrelle in pietra, elettrodomestici in acciaio inossidabile e parquet scuro
Idee per una grande cucina chic con lavello a vasca singola, ante con riquadro incassato, ante bianche, top in granito, paraspruzzi giallo, paraspruzzi con piastrelle in pietra, elettrodomestici in acciaio inossidabile e parquet scuro
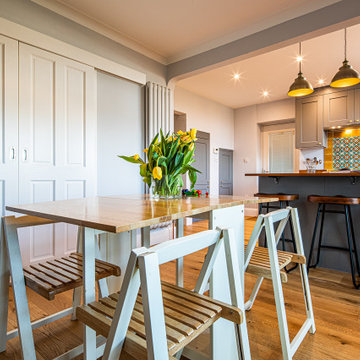
We designed this cosy grey family kitchen with reclaimed timber and elegant brass finishes, to work better with our clients’ style of living. We created this new space by knocking down an internal wall, to greatly improve the flow between the two rooms.
Our clients came to us with the vision of creating a better functioning kitchen with more storage for their growing family. We were challenged to design a more cost-effective space after the clients received some architectural plans which they thought were unnecessary. Storage and open space were at the forefront of this design.
Previously, this space was two rooms, separated by a wall. We knocked through to open up the kitchen and create a more communal family living area. Additionally, we knocked through into the area under the stairs to make room for an integrated fridge freezer.
The kitchen features reclaimed iroko timber throughout. The wood is reclaimed from old school lab benches, with the graffiti sanded away to reveal the beautiful grain underneath. It’s exciting when a kitchen has a story to tell. This unique timber unites the two zones, and is seen in the worktops, homework desk and shelving.
Our clients had two growing children and wanted a space for them to sit and do their homework. As a result of the lack of space in the previous room, we designed a homework bench to fit between two bespoke units. Due to lockdown, the clients children had spent most of the year in the dining room completing their school work. They lacked space and had limited storage for the children’s belongings. By creating a homework bench, we gave the family back their dining area, and the units on either side are valuable storage space. Additionally, the clients are now able to help their children with their work whilst cooking at the same time. This is a hugely important benefit of this multi-functional space.
The beautiful tiled splashback is the focal point of the kitchen. The combination of the teal and vibrant yellow into the muted colour palette brightens the room and ties together all of the brass accessories. Golden tones combined with the dark timber give the kitchen a cosy ambiance, creating a relaxing family space.
The end result is a beautiful new family kitchen-diner. The transformation made by knocking through has been enormous, with the reclaimed timber and elegant brass elements the stars of the kitchen. We hope that it will provide the family with a warm and homely space for many years to come.
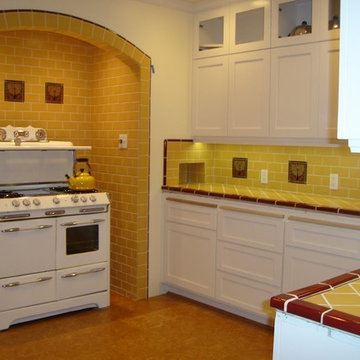
Immagine di una cucina american style di medie dimensioni con lavello sottopiano, ante con riquadro incassato, ante bianche, top piastrellato, paraspruzzi giallo, paraspruzzi con piastrelle in ceramica, elettrodomestici bianchi, pavimento in vinile, nessuna isola, pavimento beige e top giallo
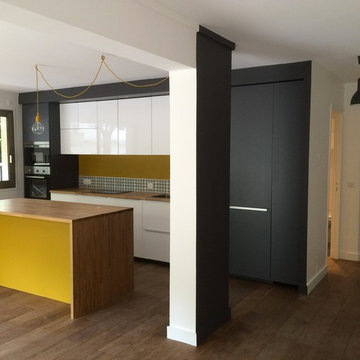
Conception et réalisation d'une cuisine dans le living. L'ancienne cuisine a été transformée en chambre et nous avons créé une cuisine avec ilot central dans l'espace à vivre.

Luxurious modern take on a traditional white Italian villa. An entry with a silver domed ceiling, painted moldings in patterns on the walls and mosaic marble flooring create a luxe foyer. Into the formal living room, cool polished Crema Marfil marble tiles contrast with honed carved limestone fireplaces throughout the home, including the outdoor loggia. Ceilings are coffered with white painted
crown moldings and beams, or planked, and the dining room has a mirrored ceiling. Bathrooms are white marble tiles and counters, with dark rich wood stains or white painted. The hallway leading into the master bedroom is designed with barrel vaulted ceilings and arched paneled wood stained doors. The master bath and vestibule floor is covered with a carpet of patterned mosaic marbles, and the interior doors to the large walk in master closets are made with leaded glass to let in the light. The master bedroom has dark walnut planked flooring, and a white painted fireplace surround with a white marble hearth.
The kitchen features white marbles and white ceramic tile backsplash, white painted cabinetry and a dark stained island with carved molding legs. Next to the kitchen, the bar in the family room has terra cotta colored marble on the backsplash and counter over dark walnut cabinets. Wrought iron staircase leading to the more modern media/family room upstairs.
Project Location: North Ranch, Westlake, California. Remodel designed by Maraya Interior Design. From their beautiful resort town of Ojai, they serve clients in Montecito, Hope Ranch, Malibu, Westlake and Calabasas, across the tri-county areas of Santa Barbara, Ventura and Los Angeles, south to Hidden Hills- north through Solvang and more.
Handscraped custom cabinets built in 1980, updated recently. Honed and leathered golden slabs with carved tile backsplash.
Tim Droney, contractor
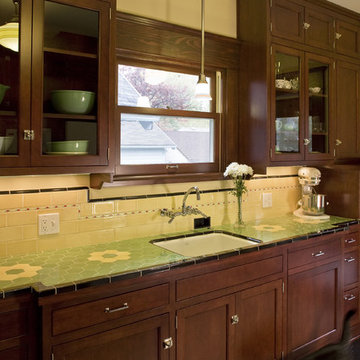
Photos: Eckert & Eckert Photography
Ispirazione per una cucina lineare american style chiusa e di medie dimensioni con lavello sottopiano, ante in stile shaker, ante in legno bruno, top piastrellato, paraspruzzi giallo e paraspruzzi con piastrelle in ceramica
Ispirazione per una cucina lineare american style chiusa e di medie dimensioni con lavello sottopiano, ante in stile shaker, ante in legno bruno, top piastrellato, paraspruzzi giallo e paraspruzzi con piastrelle in ceramica
Cucine marroni con paraspruzzi giallo - Foto e idee per arredare
6