Cucine marroni con paraspruzzi con piastrelle di vetro - Foto e idee per arredare
Filtra anche per:
Budget
Ordina per:Popolari oggi
81 - 100 di 25.124 foto
1 di 3
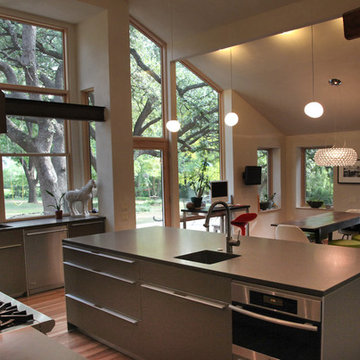
Modern Bulthaup kitchen in a residence on Walnut Hill Lane in Dallas, TX
Ispirazione per una grande cucina industriale con lavello sottopiano, ante lisce, ante grigie, top in superficie solida, elettrodomestici in acciaio inossidabile, pavimento in legno massello medio, pavimento marrone, paraspruzzi rosso e paraspruzzi con piastrelle di vetro
Ispirazione per una grande cucina industriale con lavello sottopiano, ante lisce, ante grigie, top in superficie solida, elettrodomestici in acciaio inossidabile, pavimento in legno massello medio, pavimento marrone, paraspruzzi rosso e paraspruzzi con piastrelle di vetro

Beautiful, expansive Midcentury Modern family home located in Dover Shores, Newport Beach, California. This home was gutted to the studs, opened up to take advantage of its gorgeous views and designed for a family with young children. Every effort was taken to preserve the home's integral Midcentury Modern bones while adding the most functional and elegant modern amenities. Photos: David Cairns, The OC Image

A chef's dream and perfect for entertaining, this kitchen features an oversized island with prep sink. The room is both inviting and functional. Finishes are classic and will stand the test of time.

Cordillera Ranch Residence
Builder: Todd Glowka
Designer: Jessica Claiborne, Claiborne & Co too
Photo Credits: Lauren Keller
Materials Used: Macchiato Plank, Vaal 3D Wallboard, Ipe Decking
European Oak Engineered Wood Flooring, Engineered Red Oak 3D wall paneling, Ipe Decking on exterior walls.
This beautiful home, located in Boerne, Tx, utilizes our Macchiato Plank for the flooring, Vaal 3D Wallboard on the chimneys, and Ipe Decking for the exterior walls. The modern luxurious feel of our products are a match made in heaven for this upscale residence.

Benjamin Benschneider
Idee per una grande cucina design con lavello sottopiano, ante in legno scuro, top in vetro, paraspruzzi con piastrelle di vetro, elettrodomestici da incasso e pavimento in cemento
Idee per una grande cucina design con lavello sottopiano, ante in legno scuro, top in vetro, paraspruzzi con piastrelle di vetro, elettrodomestici da incasso e pavimento in cemento

This was a whole house remodel, the owners are more transitional in style, and they had a lot of special requests including the suspended bar seats on the bar, as well as the geometric circles that were custom to their space. The doors, moulding, trim work and bar are all completely custom to their aesthetic interests.
We tore out a lot of walls to make the kitchen and living space a more open floor plan for easier communication,
The hidden bar is to the right of the kitchen, replacing the previous closet pantry that we tore down and replaced with a framed wall, that allowed us to create a hidden bar (hidden from the living room) complete with a tall wine cooler on the end of the island.
Photo Credid: Peter Obetz

Kitchen looking toward dining/living space.
Foto di una cucina minimalista di medie dimensioni con lavello sottopiano, ante lisce, ante in legno chiaro, top in granito, paraspruzzi verde, paraspruzzi con piastrelle di vetro, elettrodomestici in acciaio inossidabile, pavimento in gres porcellanato, pavimento grigio, top nero e soffitto in legno
Foto di una cucina minimalista di medie dimensioni con lavello sottopiano, ante lisce, ante in legno chiaro, top in granito, paraspruzzi verde, paraspruzzi con piastrelle di vetro, elettrodomestici in acciaio inossidabile, pavimento in gres porcellanato, pavimento grigio, top nero e soffitto in legno

Fully custom kitchen remodel with red marble countertops, red Fireclay tile backsplash, white Fisher + Paykel appliances, and a custom wrapped brass vent hood. Pendant lights by Anna Karlin, styling and design by cityhomeCOLLECTIVE

The kitchen design that opens to the great room. The door to the mudroom is to the right.
Ispirazione per una cucina moderna di medie dimensioni con lavello sottopiano, ante con riquadro incassato, ante bianche, top in quarzo composito, paraspruzzi bianco, paraspruzzi con piastrelle di vetro, elettrodomestici in acciaio inossidabile, pavimento in legno massello medio, pavimento marrone, top bianco e travi a vista
Ispirazione per una cucina moderna di medie dimensioni con lavello sottopiano, ante con riquadro incassato, ante bianche, top in quarzo composito, paraspruzzi bianco, paraspruzzi con piastrelle di vetro, elettrodomestici in acciaio inossidabile, pavimento in legno massello medio, pavimento marrone, top bianco e travi a vista
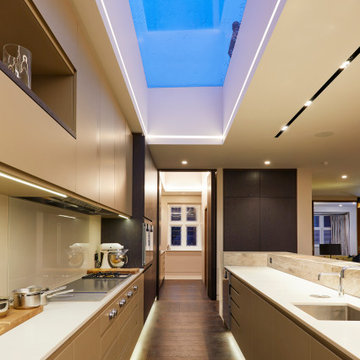
Ispirazione per una grande cucina parallela design con lavello sottopiano, ante lisce, top in superficie solida, paraspruzzi beige, paraspruzzi con piastrelle di vetro, elettrodomestici da incasso, parquet scuro, pavimento marrone, top bianco, ante beige e nessuna isola

Immagine di una cucina stile rurale con ante in stile shaker, ante in legno scuro, paraspruzzi giallo, paraspruzzi con piastrelle di vetro, elettrodomestici in acciaio inossidabile, pavimento in legno massello medio, pavimento marrone e top grigio

Located near the base of Scottsdale landmark Pinnacle Peak, the Desert Prairie is surrounded by distant peaks as well as boulder conservation easements. This 30,710 square foot site was unique in terrain and shape and was in close proximity to adjacent properties. These unique challenges initiated a truly unique piece of architecture.
Planning of this residence was very complex as it weaved among the boulders. The owners were agnostic regarding style, yet wanted a warm palate with clean lines. The arrival point of the design journey was a desert interpretation of a prairie-styled home. The materials meet the surrounding desert with great harmony. Copper, undulating limestone, and Madre Perla quartzite all blend into a low-slung and highly protected home.
Located in Estancia Golf Club, the 5,325 square foot (conditioned) residence has been featured in Luxe Interiors + Design’s September/October 2018 issue. Additionally, the home has received numerous design awards.
Desert Prairie // Project Details
Architecture: Drewett Works
Builder: Argue Custom Homes
Interior Design: Lindsey Schultz Design
Interior Furnishings: Ownby Design
Landscape Architect: Greey|Pickett
Photography: Werner Segarra
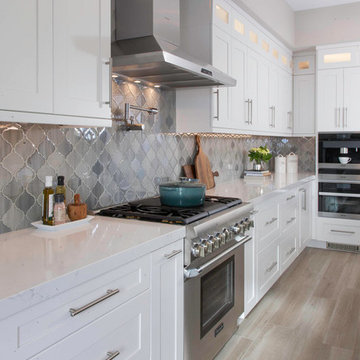
Ispirazione per un grande cucina con isola centrale classico con lavello sottopiano, ante bianche, top in quarzo composito, paraspruzzi grigio, paraspruzzi con piastrelle di vetro, elettrodomestici in acciaio inossidabile, parquet chiaro, pavimento beige, top bianco e ante in stile shaker
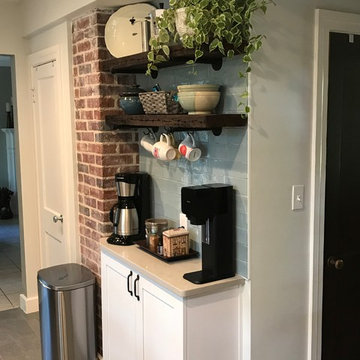
Bridge Residence
Powered by CABINETWORX
Before and after, complete kitchen remodel, 300 year old wooden shelves, built in coffee station, quartz counter tops, exposed brick, new back splash

Kitchen remodel in Lone Tree, CO. Dark Cherry floors and cabinets give this kitchen a rich and warm look with a very large communal island. The T-shape of the large island allows for optimal seating for the family to interact in the heart of the home.
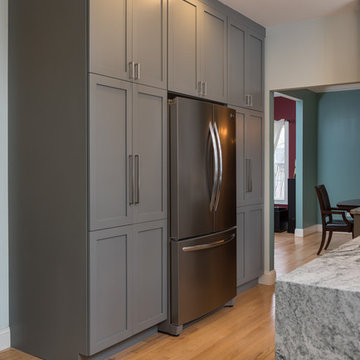
Idee per una grande cucina minimal con lavello sottopiano, ante con riquadro incassato, ante grigie, top in granito, paraspruzzi bianco, paraspruzzi con piastrelle di vetro, elettrodomestici in acciaio inossidabile e parquet chiaro
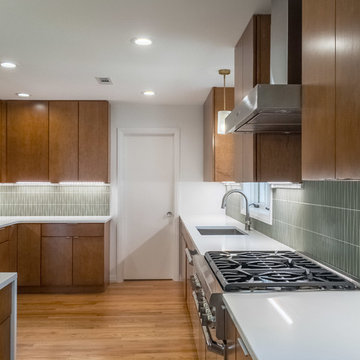
Mid-century modern kitchen design featuring:
- Kraftmaid Vantage cabinets (Barnet Golden Lager) with quartersawn maple slab fronts and tab cabinet pulls
- Island Stone Wave glass backsplash tile
- White quartz countertops
- Thermador range and dishwasher
- Cedar & Moss mid-century brass light fixtures
- Concealed undercabinet plug mold receptacles
- Undercabinet LED lighting
- Faux-wood porcelain tile for island paneling
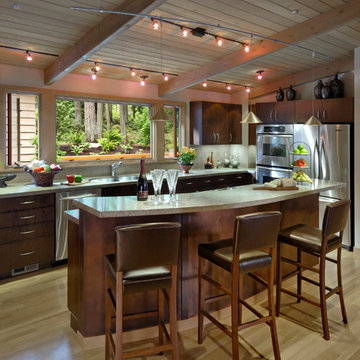
Connected to the great room, a functional and inviting kitchen allows accessibility while entertaining guests, unlike the original, isolated and constricted quarters of the previous galley kitchen.
Photography by Mike Jensen

Immagine di una cucina minimalista di medie dimensioni con lavello a vasca singola, ante lisce, ante grigie, top in granito, paraspruzzi blu, paraspruzzi con piastrelle di vetro, elettrodomestici da incasso e pavimento in legno massello medio

Lighting, Furniture, Back Splash: Inspired Spaces
Idee per una cucina minimalista di medie dimensioni con lavello a doppia vasca, ante in stile shaker, ante marroni, top in granito, paraspruzzi grigio, paraspruzzi con piastrelle di vetro, elettrodomestici in acciaio inossidabile, parquet scuro e pavimento marrone
Idee per una cucina minimalista di medie dimensioni con lavello a doppia vasca, ante in stile shaker, ante marroni, top in granito, paraspruzzi grigio, paraspruzzi con piastrelle di vetro, elettrodomestici in acciaio inossidabile, parquet scuro e pavimento marrone
Cucine marroni con paraspruzzi con piastrelle di vetro - Foto e idee per arredare
5