Cucine marroni con elettrodomestici neri - Foto e idee per arredare
Filtra anche per:
Budget
Ordina per:Popolari oggi
61 - 80 di 17.704 foto
1 di 3

With impressive size and in combination
with high-quality materials, such as
exquisite real wood and dark ceramics,
this planning scenario sets new standards.
The complete cladding of the handle-less
kitchen run and the adjoining units with the
new BOSSA program in walnut is an
an architectural statement that makes no compromises
in terms of function or aesthetics.
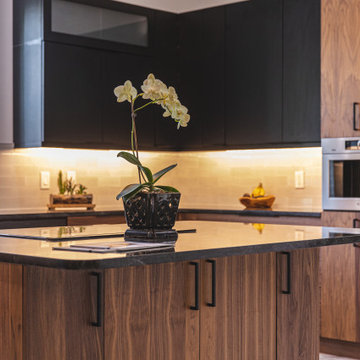
Foto di una grande cucina minimalista con lavello a vasca singola, ante lisce, ante in legno scuro, top in granito, paraspruzzi bianco, paraspruzzi con piastrelle in ceramica, elettrodomestici neri, pavimento in gres porcellanato, pavimento bianco e top nero

New Custom Kitchen with Brass Accents and Quartzite Counters. Walnut Floating Shelves and Integrated Appliances.
Immagine di una cucina classica con lavello sottopiano, ante in stile shaker, ante blu, paraspruzzi bianco, elettrodomestici neri, pavimento in legno massello medio, pavimento marrone, top bianco, top in quarzite e paraspruzzi in granito
Immagine di una cucina classica con lavello sottopiano, ante in stile shaker, ante blu, paraspruzzi bianco, elettrodomestici neri, pavimento in legno massello medio, pavimento marrone, top bianco, top in quarzite e paraspruzzi in granito

Immagine di un'ampia cucina chic con lavello da incasso, ante in stile shaker, ante bianche, top in quarzo composito, paraspruzzi grigio, paraspruzzi con piastrelle a mosaico, elettrodomestici neri, parquet chiaro, top bianco e soffitto in legno

Kitchen designed by Moda Interiors. Kitchen Flooring - Alabastino (Asciano) by Milano Stone; Benchtop - Dekton Enzo by Cosentino; Cabinet facings - Briggs Veneer, Biscotti, Cabinet Handles - SS 320mm Bar Handles by Zanda; All Appliances - Miele; Sink - Franke Double Sink Stainless Steel; Tap - Nuova Calare brushed nickel sink mixer in bench; Lighting - Adam Cruickshank Designer; Walls - Dulux Grand Piano.

Appartement livré sur plan (VEFA). Les client souhaitaient une cuisine chic et élégante avec un rendu épuré. Nous leur avons proposé de jouer sur le noir et bois afin de mettre en valeur la cuisine tout en restant épuré (les murs sont restés blancs). La pièce étant très lumineuse, il était aisé de proposer des couleurs foncées. L'ilot permet de faire la transition entre la cuisine et le séjour.
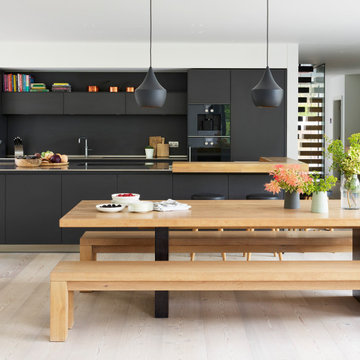
Kitchen Architecture bulthaup b3 furniture in graphite with an oak bar and stainless steel worktops.
Idee per una cucina contemporanea con ante lisce, ante nere, elettrodomestici neri, parquet chiaro e pavimento beige
Idee per una cucina contemporanea con ante lisce, ante nere, elettrodomestici neri, parquet chiaro e pavimento beige

Zesta Kitchens
Immagine di un'ampia cucina scandinava con lavello integrato, nessun'anta, ante in legno chiaro, top in quarzo composito, paraspruzzi grigio, paraspruzzi in marmo, elettrodomestici neri, parquet chiaro e top grigio
Immagine di un'ampia cucina scandinava con lavello integrato, nessun'anta, ante in legno chiaro, top in quarzo composito, paraspruzzi grigio, paraspruzzi in marmo, elettrodomestici neri, parquet chiaro e top grigio
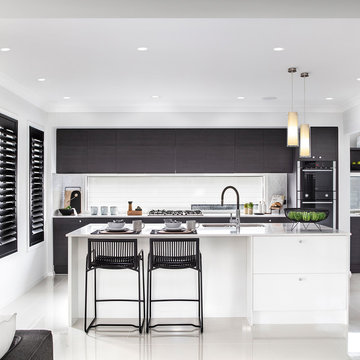
The Gourmet Kitchen will impress with Penny Round Mother of Pearl tiles for the splashback, Caesarstone White Attica benchtops and Laminex Burnished Wood cupboards to really bring home that contemporary styling.

Photography: @emily_bartlett_photography, Builder: @charley_li
Ispirazione per una cucina nordica con lavello a doppia vasca, ante lisce, paraspruzzi bianco, elettrodomestici neri, pavimento in cemento, pavimento grigio e top bianco
Ispirazione per una cucina nordica con lavello a doppia vasca, ante lisce, paraspruzzi bianco, elettrodomestici neri, pavimento in cemento, pavimento grigio e top bianco
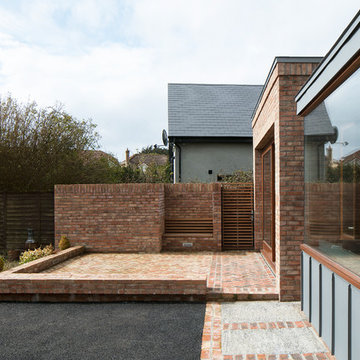
The clients brief for this large 1930s house was to demolish several internal walls to covert a narrow ‘L’ shaped kitchen into a large open family space. Key client desires included a nook capable of seating the whole family and a functional ‘industrial’ style.
Through a series of computer model presentations, we moved away from a conversion of the existing space developing instead an extension. The resultant large space was separated into a functional kitchen zone and a large nook area housed within a frameless glass bay window.
High quality rich natural materials such as handmade brick and hardwoods were enhanced with hidden natural lighting from above to create a rich, textured and layered look. Inspiration for this brightly lit complex space was drawn from the idea of the ‘Manhattan Loft’.
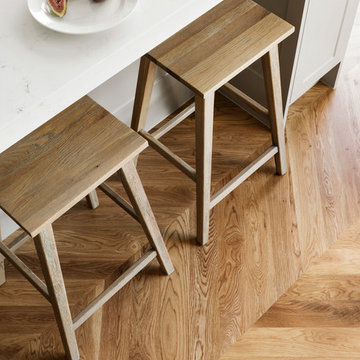
Benchtop & splashback: Michelangelo Quartz.
Builder: Fairhaven Homes.
Foto di una grande cucina moderna con lavello sottopiano, ante in stile shaker, ante bianche, top in quarzo composito, paraspruzzi bianco, paraspruzzi in lastra di pietra, elettrodomestici neri, parquet chiaro, pavimento marrone e top bianco
Foto di una grande cucina moderna con lavello sottopiano, ante in stile shaker, ante bianche, top in quarzo composito, paraspruzzi bianco, paraspruzzi in lastra di pietra, elettrodomestici neri, parquet chiaro, pavimento marrone e top bianco

This beautiful 4 storey, 19th Century home - with a coach house set to the rear - was in need of an extensive restoration and modernisation when STAC Architecture took over in 2015. The property was extended to 4,800 sq. ft. of luxury living space for the clients and their family. In the main house, a whole floor was dedicated to the master bedroom and en suite, a brand-new kitchen extension was added and the other rooms were all given a new lease of life. A new basement extension linked the original house to the coach house behind incorporating living quarters, a cinema and a wine cellar, as well as a vast amount of storage space. The coach house itself is home to a state of the art gymnasium, steam and shower room. The clients were keen to maintain as much of the Victorian detailing as possible in the modernisation and so contemporary materials were used alongside classic pieces throughout the house.
South Hill Park is situated within a conservation area and so special considerations had to be made during the planning stage. Firstly, our surveyor went to site to see if our product would be suitable, then our proposal and sample drawings were sent to the client. Once they were happy the work suited them aesthetically the proposal and drawings were sent to the conservation office for approval. Our proposal was approved and the client chose us to complete the work.
We created and fitted stunning bespoke steel windows and doors throughout the property, but the brand-new kitchen extension was where we really helped to add the ‘wow factor’ to this home. The bespoke steel double doors and screen set, installed at the rear of the property, spanned the height of the room. This Fabco feature, paired with the roof lights the clients also had installed, really helps to bring in as much natural light as possible into the kitchen.
Photography Richard Lewisohn
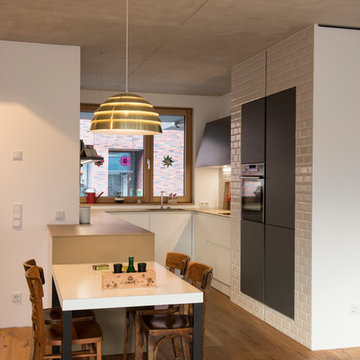
Esempio di una piccola cucina design con lavello da incasso, ante lisce, ante bianche, paraspruzzi bianco, paraspruzzi con piastrelle diamantate, elettrodomestici neri, pavimento in legno massello medio, nessuna isola e pavimento marrone
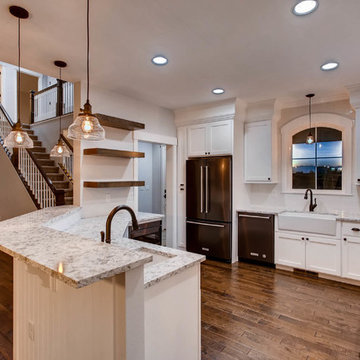
Immagine di una grande cucina country con lavello stile country, ante in stile shaker, ante bianche, top in quarzite, paraspruzzi bianco, paraspruzzi con piastrelle diamantate, elettrodomestici neri, parquet scuro e pavimento marrone
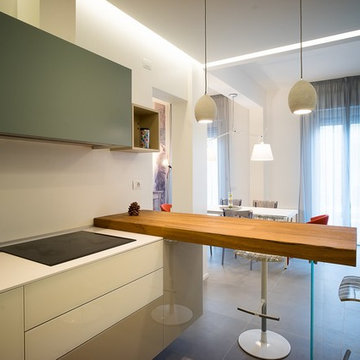
particolare del bancone cucina Air di Lago in Wildwood e basi laccate spago/ argilla e mandrola
Idee per una cucina design di medie dimensioni con lavello a vasca singola, ante di vetro, ante bianche, top in vetro, paraspruzzi bianco, elettrodomestici neri, pavimento in gres porcellanato, penisola e pavimento grigio
Idee per una cucina design di medie dimensioni con lavello a vasca singola, ante di vetro, ante bianche, top in vetro, paraspruzzi bianco, elettrodomestici neri, pavimento in gres porcellanato, penisola e pavimento grigio
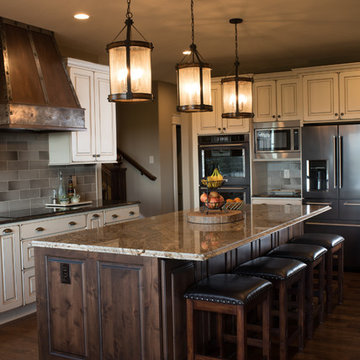
Sole Design Cabinetry for the KITCHEN PERIMETER Jackson Door Style Painted Ivory with Lite Chocolate Glaze and Lite Rub Thru
Jackson Door Style in Rustic Alder Stained Walnut with Black Glaze for the ISLAND

Project by Wiles Design Group. Their Cedar Rapids-based design studio serves the entire Midwest, including Iowa City, Dubuque, Davenport, and Waterloo, as well as North Missouri and St. Louis.
For more about Wiles Design Group, see here: https://wilesdesigngroup.com/
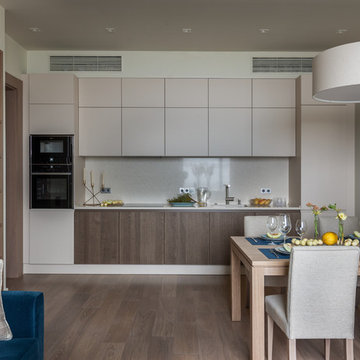
Фото: Михаил Степанов
Esempio di una cucina design di medie dimensioni con ante lisce, ante beige, paraspruzzi beige, elettrodomestici neri, pavimento in legno massello medio, nessuna isola, lavello a vasca singola e top in quarzo composito
Esempio di una cucina design di medie dimensioni con ante lisce, ante beige, paraspruzzi beige, elettrodomestici neri, pavimento in legno massello medio, nessuna isola, lavello a vasca singola e top in quarzo composito
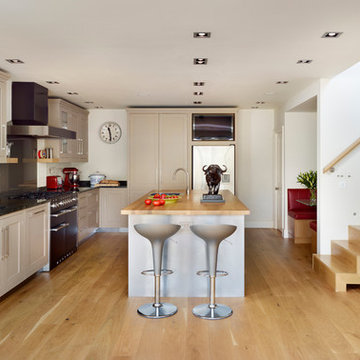
Roundhouse Classic painted bespoke kitchen in Dulux Roasted Bracken 3 20YY 39/130. Worksurface in Verde Maritaca Granite. Island in Wholestave European White Oak.
Cucine marroni con elettrodomestici neri - Foto e idee per arredare
4