Cucine marroni con ante grigie - Foto e idee per arredare
Filtra anche per:
Budget
Ordina per:Popolari oggi
181 - 200 di 24.632 foto
1 di 3
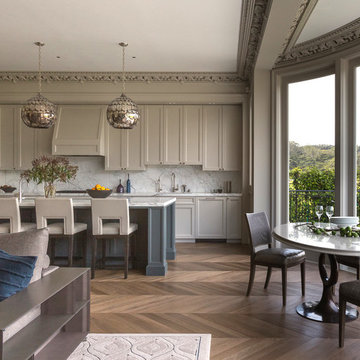
David Duncan Livingston
Foto di una cucina classica con ante in stile shaker, ante grigie, paraspruzzi bianco, paraspruzzi in lastra di pietra e pavimento in legno massello medio
Foto di una cucina classica con ante in stile shaker, ante grigie, paraspruzzi bianco, paraspruzzi in lastra di pietra e pavimento in legno massello medio
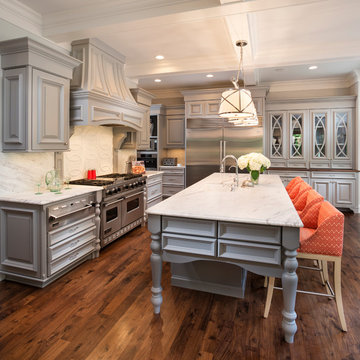
Renovation By: John Kraemer & Sons
Interior Design By: Martha O'Hara Interiors
Photography By: Landmark Photography
Ispirazione per una cucina design con ante grigie, top in granito, paraspruzzi bianco, paraspruzzi in lastra di pietra e elettrodomestici in acciaio inossidabile
Ispirazione per una cucina design con ante grigie, top in granito, paraspruzzi bianco, paraspruzzi in lastra di pietra e elettrodomestici in acciaio inossidabile
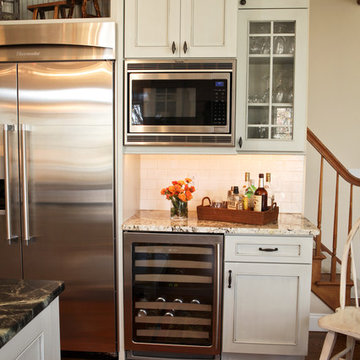
Denash photography, Designed by Jenny Rausch, C.K.D
Full bar space in the kitchen...black hardware and Dura Supreme cabinets in the bar. Puck lighting inside cabinets above bar. Glass front cabinet. Beautiful wood floors and granite counter tops! Bead board accent. Built in stainless steel microwave. Subway tile backsplash. Stainless steel wine cooler in the bar. Island furniture with accent rug.
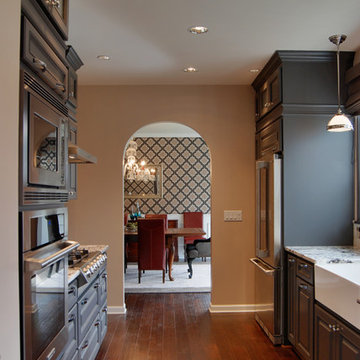
Immagine di una cucina parallela tradizionale chiusa con elettrodomestici in acciaio inossidabile, lavello stile country, ante grigie, ante con bugna sagomata, top in granito, paraspruzzi bianco e paraspruzzi con piastrelle in ceramica
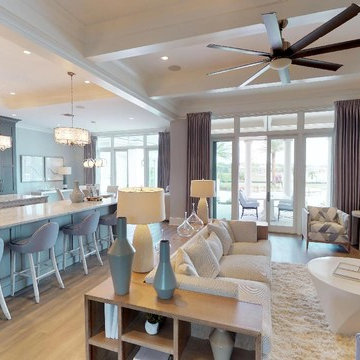
Esempio di una grande cucina a L classica chiusa con ante in stile shaker, ante grigie, top in marmo, paraspruzzi grigio, 2 o più isole e top grigio
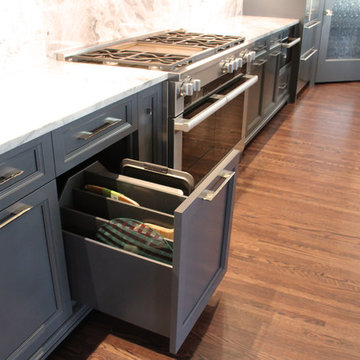
Pull-out baking sheet and tray storage
Custom maple painted kitchen by Ayr Custom Cabinetry, Nappanee, IN. Features luxury appliances and finishes. Bocci 4.1 pendant lighting; walk-in pantry; wine bar;
built-in banquette and many storage features. Super white dolomite marble countertops. Brizo faucets. Franke stainless steel kitchen sink. Franke Little Butler drinking water dispenser. Red oak hardwood flooring.
Architectural design by Helman Sechrist Architecture; interior design by Jill Henner; general contracting by Martin Bros. Contracting, Inc.; photography by Marie 'Martin' Kinney

Existing office space on the first floor of the building to be converted and renovated into one bedroom flat with open plan kitchen living room and good size ensuite single bedroom. Total renovation cost including some external work £22500

The Kelso's Kitchen boasts a beautiful combination of modern and rustic elements. The black cabinet and drawer hardware, along with the brass and gold kitchen faucets, add a touch of sophistication and elegance. The French oak hardwood floors lend a warm and inviting atmosphere to the space, complemented by the sleek gray cabinets and the stunning gray quartz countertop. The matte black pendant lighting fixtures create a bold statement, while the metal counter stools add a contemporary flair. The mosaic backsplash and white subway tile provide a timeless and classic backdrop to the kitchen's design. With white walls and a wood shroud, the overall aesthetic is balanced and harmonious, creating a space that is both functional and visually appealing.

We are so excited to share with you this beautiful kitchen remodel in Lakeville, MN. Our clients came to us wanting to take out the wall between the kitchen and the dining room. By taking out the wall, we were able to create a new larger kitchen!
We kept the sink in the same location, and then moved the stove to the same wall as the sink. The fridge was moved to the far wall, we added an oven/micro combinations and a large pantry. We even had some extra room to create a desk space. The coolest thing about this kitchen is the DOUBLE island! The island closest to the sink functions as a working island and the other is for entertaining with seating for guests.
What really shines here is the combination of color that creates such a beautiful subtle elegance. The warm gray color of the cabinets were paired with the brown stained cabinets on the island. We then selected darker honed granite countertops on the perimeter cabinets and a light gray quartz countertop for the islands. The slightly marbled backsplash helps to tie everything in and give such a richness to the whole kitchen. I love adding little pops throughout the kitchen, so matte black hardware and the matte black sink light are perfect!
We are so happy with the final result of this kitchen! We would love the opportunity to help you out with any of your remodeling needs as well! Contact us today
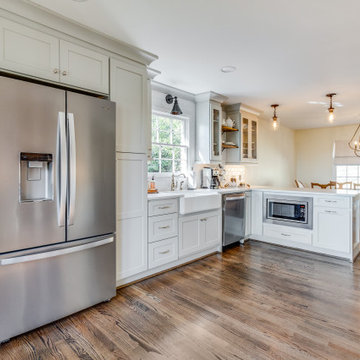
Immagine di una cucina chic di medie dimensioni con lavello stile country, ante in stile shaker, ante grigie, top in quarzo composito, paraspruzzi bianco, paraspruzzi con piastrelle diamantate, elettrodomestici in acciaio inossidabile, pavimento in legno massello medio, penisola, pavimento marrone e top bianco

The elegant look of grey is hot in kitchen design; a pop of color to base cabinets or center island adds visual interest to your design. This kitchen also features integrated appliances and hidden storage. The open concept floor plan opens up to a breakfast area and butler's pantry. Ceramic subway tile, quartzite countertops and stainless steel appliances provide a sleek finish while the rich stain to the hardwood floors adds warmth to the space. Butler's pantry with walnut top and khaki sideboard with corbel accent bring a touch of drama to the design.

Reorganized kitchen and living room space. Walls were removed to open up and reconfigure the existing space. The ceiling was raised to give a more spacious look.
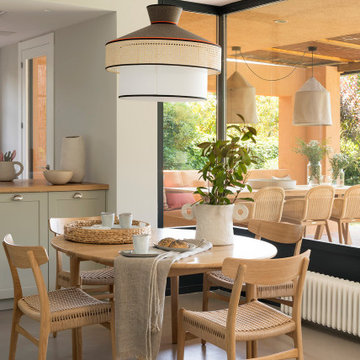
Proyecto realizado por The Room Studio
Fotografías: Mauricio Fuertes
Idee per una cucina mediterranea di medie dimensioni con lavello a vasca singola, ante grigie, top in legno, paraspruzzi beige, elettrodomestici in acciaio inossidabile, pavimento in cemento, penisola, pavimento grigio e top marrone
Idee per una cucina mediterranea di medie dimensioni con lavello a vasca singola, ante grigie, top in legno, paraspruzzi beige, elettrodomestici in acciaio inossidabile, pavimento in cemento, penisola, pavimento grigio e top marrone
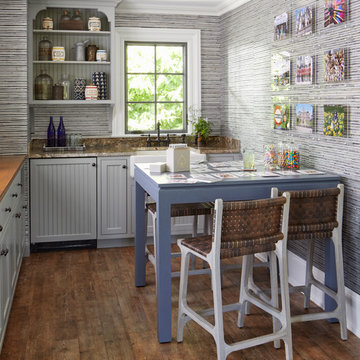
Photo Credits: Laura Moss
Foto di una cucina a L costiera con lavello stile country, ante con riquadro incassato, ante grigie, top marrone, parquet scuro e top in granito
Foto di una cucina a L costiera con lavello stile country, ante con riquadro incassato, ante grigie, top marrone, parquet scuro e top in granito
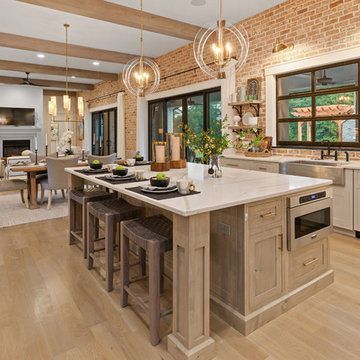
Grupenhof Photography
Ispirazione per una cucina country con lavello stile country, ante in stile shaker, ante grigie, paraspruzzi rosso, paraspruzzi in mattoni, elettrodomestici in acciaio inossidabile, parquet chiaro, pavimento beige e top bianco
Ispirazione per una cucina country con lavello stile country, ante in stile shaker, ante grigie, paraspruzzi rosso, paraspruzzi in mattoni, elettrodomestici in acciaio inossidabile, parquet chiaro, pavimento beige e top bianco
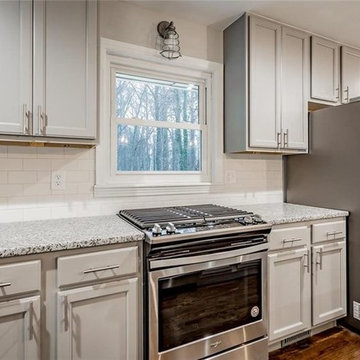
Idee per una cucina moderna di medie dimensioni con ante con riquadro incassato, ante grigie, top in granito, paraspruzzi bianco, paraspruzzi con piastrelle diamantate, elettrodomestici in acciaio inossidabile, parquet scuro, pavimento marrone e top multicolore

The expanded counter space made way for a beautiful double-basin enameled cast iron sink.
Photo By Alex Staniloff
Idee per una piccola cucina parallela tradizionale con lavello a doppia vasca, ante lisce, ante grigie, top in quarzo composito, paraspruzzi bianco, elettrodomestici in acciaio inossidabile, pavimento in terracotta, top bianco, penisola e pavimento multicolore
Idee per una piccola cucina parallela tradizionale con lavello a doppia vasca, ante lisce, ante grigie, top in quarzo composito, paraspruzzi bianco, elettrodomestici in acciaio inossidabile, pavimento in terracotta, top bianco, penisola e pavimento multicolore
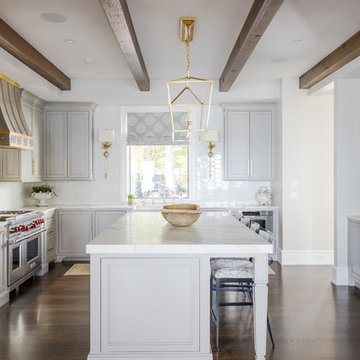
Immagine di una cucina tradizionale con ante grigie, top in marmo, paraspruzzi bianco, paraspruzzi con piastrelle in ceramica, elettrodomestici da incasso, parquet scuro, pavimento marrone, top bianco e ante con riquadro incassato
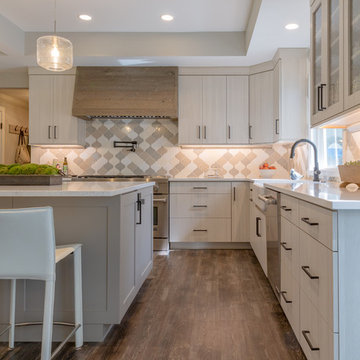
This ranch was a complete renovation! We took it down to the studs and redesigned the space for this young family. We opened up the main floor to create a large kitchen with two islands and seating for a crowd and a dining nook that looks out on the beautiful front yard. We created two seating areas, one for TV viewing and one for relaxing in front of the bar area. We added a new mudroom with lots of closed storage cabinets, a pantry with a sliding barn door and a powder room for guests. We raised the ceilings by a foot and added beams for definition of the spaces. We gave the whole home a unified feel using lots of white and grey throughout with pops of orange to keep it fun.
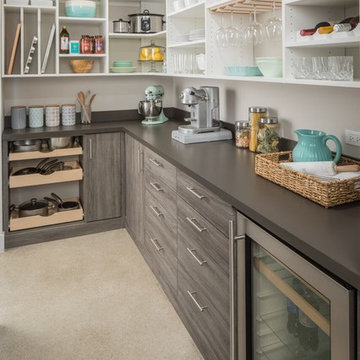
Ispirazione per una grande cucina design con ante lisce, ante grigie, top in quarzo composito, pavimento in cemento, nessuna isola, pavimento grigio e top grigio
Cucine marroni con ante grigie - Foto e idee per arredare
10