Cucine marroni con ante beige - Foto e idee per arredare
Filtra anche per:
Budget
Ordina per:Popolari oggi
101 - 120 di 16.457 foto
1 di 3
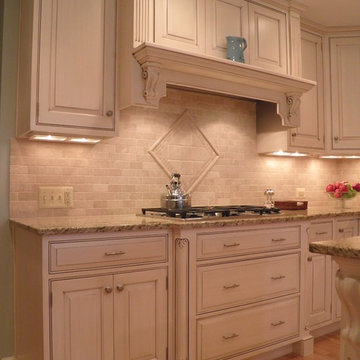
Features: Art for Everyday Corbels # CBL-TR1; Custom Wood Hood, Art for Everyday Corner Posts # CRN-OR;
Cabinets: Honey Brook Custom in Maple Wood with Custom Paint & Glaze # CS-2101; Raised Panel Beaded Inset Door Style
Countertops: Giallo Ornamental Granite with Double Pencil Round Edge
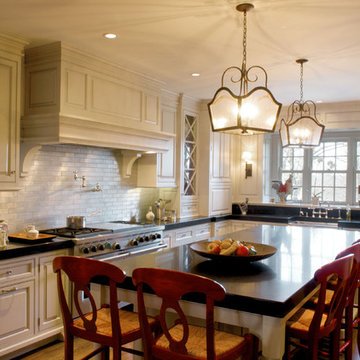
Esempio di una cucina classica con ante a filo, paraspruzzi con piastrelle diamantate e ante beige
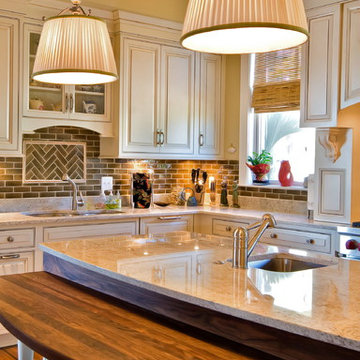
Immagine di una cucina classica con lavello sottopiano, ante con bugna sagomata, ante beige, paraspruzzi marrone e paraspruzzi con piastrelle diamantate
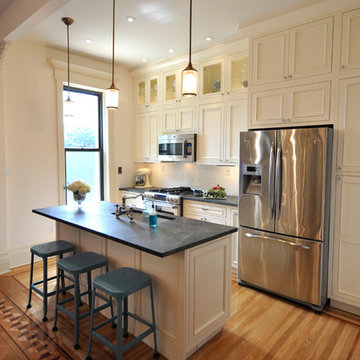
Foto di una cucina parallela classica con ante con riquadro incassato, elettrodomestici in acciaio inossidabile, lavello sottopiano, ante beige e top in saponaria

Download our free ebook, Creating the Ideal Kitchen. DOWNLOAD NOW
The homeowners came to us looking to update the kitchen in their historic 1897 home. The home had gone through an extensive renovation several years earlier that added a master bedroom suite and updates to the front façade. The kitchen however was not part of that update and a prior 1990’s update had left much to be desired. The client is an avid cook, and it was just not very functional for the family.
The original kitchen was very choppy and included a large eat in area that took up more than its fair share of the space. On the wish list was a place where the family could comfortably congregate, that was easy and to cook in, that feels lived in and in check with the rest of the home’s décor. They also wanted a space that was not cluttered and dark – a happy, light and airy room. A small powder room off the space also needed some attention so we set out to include that in the remodel as well.
See that arch in the neighboring dining room? The homeowner really wanted to make the opening to the dining room an arch to match, so we incorporated that into the design.
Another unfortunate eyesore was the state of the ceiling and soffits. Turns out it was just a series of shortcuts from the prior renovation, and we were surprised and delighted that we were easily able to flatten out almost the entire ceiling with a couple of little reworks.
Other changes we made were to add new windows that were appropriate to the new design, which included moving the sink window over slightly to give the work zone more breathing room. We also adjusted the height of the windows in what was previously the eat-in area that were too low for a countertop to work. We tried to keep an old island in the plan since it was a well-loved vintage find, but the tradeoff for the function of the new island was not worth it in the end. We hope the old found a new home, perhaps as a potting table.
Designed by: Susan Klimala, CKD, CBD
Photography by: Michael Kaskel
For more information on kitchen and bath design ideas go to: www.kitchenstudio-ge.com

Ispirazione per una cucina ad U classica chiusa e di medie dimensioni con lavello sottopiano, ante con bugna sagomata, ante beige, top in quarzo composito, paraspruzzi bianco, paraspruzzi in marmo, elettrodomestici in acciaio inossidabile, parquet scuro, nessuna isola, pavimento marrone e top bianco

Итальянская кухня с классическими фасадами выполнена в светлой гамме. На полу использовали крупноформатную плитку с витиеватым рисунком.
Esempio di una cucina tradizionale di medie dimensioni con lavello integrato, ante con bugna sagomata, ante beige, top in superficie solida, paraspruzzi bianco, paraspruzzi con piastrelle in ceramica, elettrodomestici colorati, pavimento con piastrelle in ceramica, nessuna isola, pavimento multicolore e top bianco
Esempio di una cucina tradizionale di medie dimensioni con lavello integrato, ante con bugna sagomata, ante beige, top in superficie solida, paraspruzzi bianco, paraspruzzi con piastrelle in ceramica, elettrodomestici colorati, pavimento con piastrelle in ceramica, nessuna isola, pavimento multicolore e top bianco

Small kitchen big on storage and luxury finishes.
When you’re limited on increasing a small kitchen’s footprint, it’s time to get creative. By lightening the space with bright, neutral colors and removing upper cabinetry — replacing them with open shelves — we created an open, bistro-inspired kitchen packed with prep space.
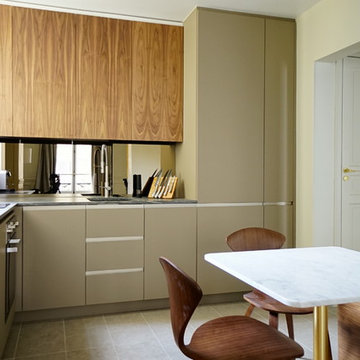
Foto di una piccola cucina contemporanea con lavello sottopiano, ante lisce, ante beige, nessuna isola, pavimento grigio e top grigio

Ispirazione per una grande cucina stile rurale con lavello sottopiano, ante con bugna sagomata, ante beige, paraspruzzi grigio, elettrodomestici in acciaio inossidabile, top beige, paraspruzzi con piastrelle diamantate, parquet scuro e pavimento marrone

Proyecto realizado por Meritxell Ribé - The Room Studio
Construcción: The Room Work
Fotografías: Mauricio Fuertes
Immagine di una cucina mediterranea di medie dimensioni con lavello da incasso, ante con bugna sagomata, ante beige, top in pietra calcarea, pavimento con piastrelle in ceramica, pavimento multicolore e top grigio
Immagine di una cucina mediterranea di medie dimensioni con lavello da incasso, ante con bugna sagomata, ante beige, top in pietra calcarea, pavimento con piastrelle in ceramica, pavimento multicolore e top grigio
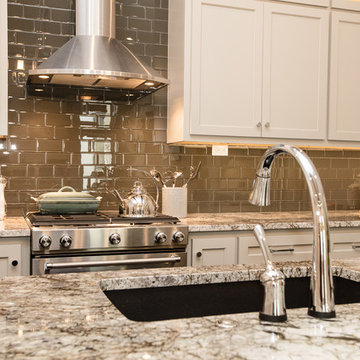
Foto di una grande cucina chic con lavello sottopiano, ante in stile shaker, ante beige, top in granito, paraspruzzi multicolore, paraspruzzi con piastrelle di vetro, elettrodomestici in acciaio inossidabile, parquet scuro, pavimento marrone e top multicolore
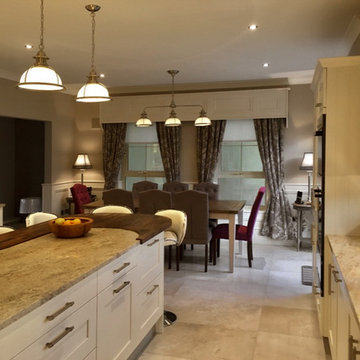
Floor: Chambord Beige Lappato 60x90. Semi-polished porcelain tile.
Photo by National Tile Ltd
Foto di una cucina country di medie dimensioni con lavello da incasso, ante con riquadro incassato, ante beige, top in marmo, paraspruzzi beige, elettrodomestici neri, pavimento in gres porcellanato, pavimento beige e paraspruzzi in marmo
Foto di una cucina country di medie dimensioni con lavello da incasso, ante con riquadro incassato, ante beige, top in marmo, paraspruzzi beige, elettrodomestici neri, pavimento in gres porcellanato, pavimento beige e paraspruzzi in marmo

Immagine di una cucina stile rurale chiusa e di medie dimensioni con lavello integrato, ante in stile shaker, ante beige, top in quarzo composito, paraspruzzi grigio, paraspruzzi in lastra di pietra, elettrodomestici in acciaio inossidabile, pavimento in travertino e pavimento beige
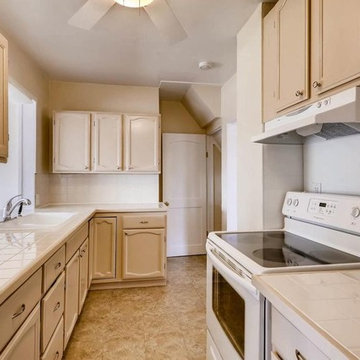
Foto di una cucina ad U classica chiusa e di medie dimensioni con lavello da incasso, ante con riquadro incassato, ante beige, top piastrellato, paraspruzzi bianco, paraspruzzi con piastrelle in ceramica, elettrodomestici bianchi, pavimento con piastrelle in ceramica, nessuna isola, pavimento beige e top bianco
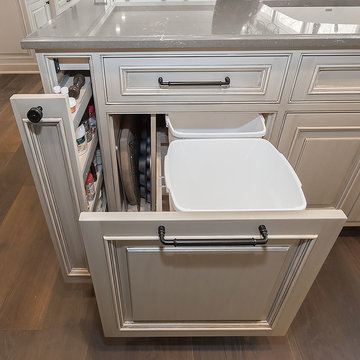
The kitchen, butler’s pantry, and laundry room uses Arbor Mills cabinetry and quartz counter tops. Wide plank flooring is installed to bring in an early world feel. Encaustic tiles and black iron hardware were used throughout. The butler’s pantry has polished brass latches and cup pulls which shine brightly on black painted cabinets. Across from the laundry room the fully custom mudroom wall was built around a salvaged 4” thick seat stained to match the laundry room cabinets.
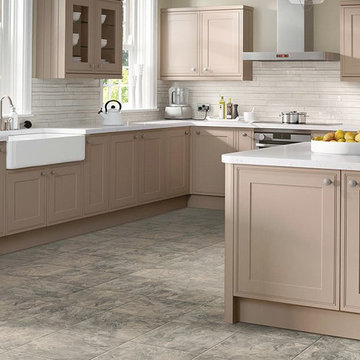
Esempio di una cucina tradizionale di medie dimensioni con lavello stile country, ante beige, paraspruzzi bianco, elettrodomestici in acciaio inossidabile, pavimento con piastrelle in ceramica, ante con riquadro incassato, top in marmo, paraspruzzi in gres porcellanato, pavimento grigio e top bianco

"A Kitchen for Architects" by Jamee Parish Architects, LLC. This project is within an old 1928 home. The kitchen was expanded and a small addition was added to provide a mudroom and powder room. It was important the the existing character in this home be complimented and mimicked in the new spaces.
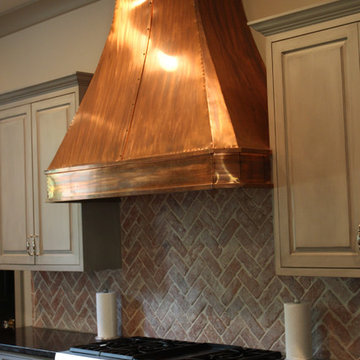
Ispirazione per una grande cucina rustica con ante con bugna sagomata, ante beige, paraspruzzi beige, paraspruzzi in mattoni, elettrodomestici in acciaio inossidabile e parquet chiaro
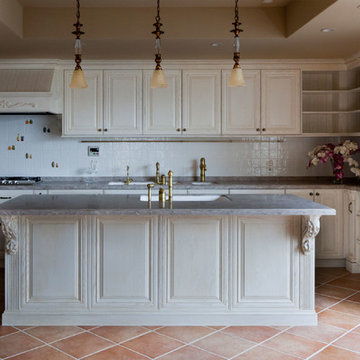
アニーズスタイル
Idee per una grande cucina shabby-chic style con lavello sottopiano, ante con bugna sagomata, ante beige, top in saponaria, paraspruzzi bianco, paraspruzzi con piastrelle di vetro e pavimento in terracotta
Idee per una grande cucina shabby-chic style con lavello sottopiano, ante con bugna sagomata, ante beige, top in saponaria, paraspruzzi bianco, paraspruzzi con piastrelle di vetro e pavimento in terracotta
Cucine marroni con ante beige - Foto e idee per arredare
6