Cucine marroni con ante beige - Foto e idee per arredare
Filtra anche per:
Budget
Ordina per:Popolari oggi
201 - 220 di 16.486 foto
1 di 3
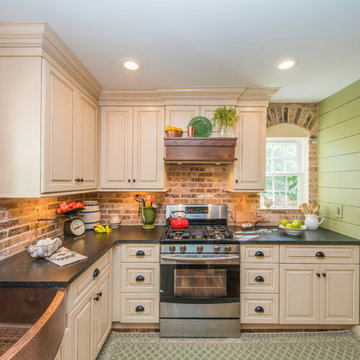
Idee per una cucina a L country di medie dimensioni e chiusa con lavello stile country, ante con bugna sagomata, ante beige, top in granito, paraspruzzi in mattoni e elettrodomestici in acciaio inossidabile
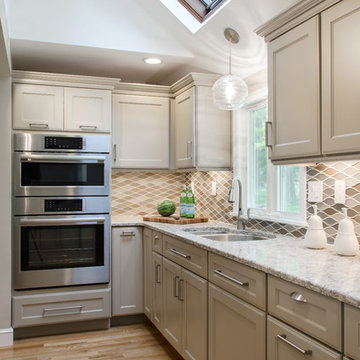
Immagine di una cucina chic di medie dimensioni con lavello a doppia vasca, ante con riquadro incassato, ante beige, top in quarzo composito, paraspruzzi multicolore, paraspruzzi con piastrelle di vetro, elettrodomestici in acciaio inossidabile, parquet chiaro e pavimento marrone
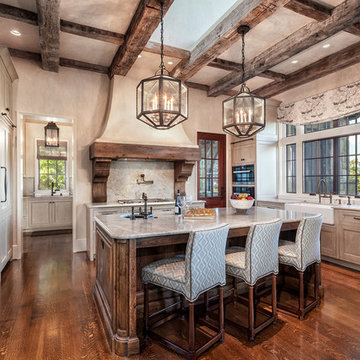
Idee per una grande cucina mediterranea con lavello stile country, ante beige, top in quarzite, paraspruzzi beige, paraspruzzi in lastra di pietra, pavimento in legno massello medio, ante con riquadro incassato, elettrodomestici da incasso e pavimento marrone
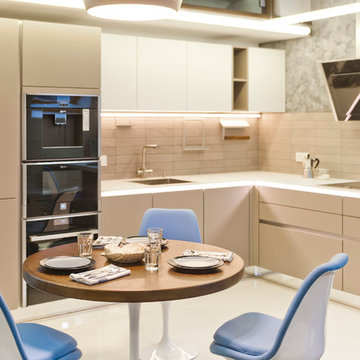
Елена Карева
Ispirazione per una cucina contemporanea con lavello sottopiano, ante lisce, ante beige, top in vetro, paraspruzzi grigio, paraspruzzi con piastrelle in ceramica, nessuna isola e elettrodomestici neri
Ispirazione per una cucina contemporanea con lavello sottopiano, ante lisce, ante beige, top in vetro, paraspruzzi grigio, paraspruzzi con piastrelle in ceramica, nessuna isola e elettrodomestici neri
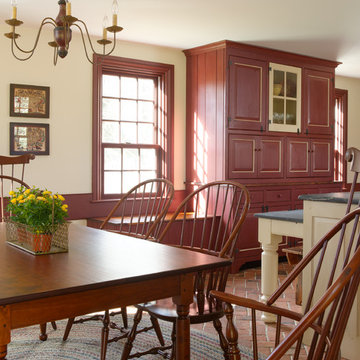
Gridley+Graves Photographers
Immagine di una cucina country di medie dimensioni con pavimento in mattoni, lavello stile country, ante con bugna sagomata, ante beige, top in cemento, elettrodomestici da incasso, pavimento rosso e top grigio
Immagine di una cucina country di medie dimensioni con pavimento in mattoni, lavello stile country, ante con bugna sagomata, ante beige, top in cemento, elettrodomestici da incasso, pavimento rosso e top grigio
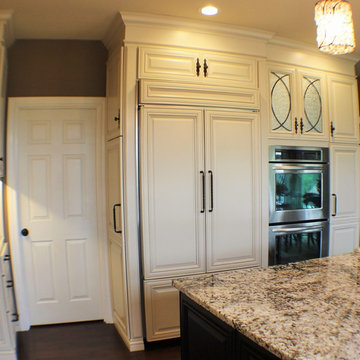
All of the kitchen's taller elements have been installed together as one section between the Dining and Den entries. A counter-depth 42" refrigerator by KitchenAid is installed with matching panels applied. A Stainless double oven is next to that with plenty of landing and loading space directly behind the user on the island. The end panel to the left of the refrigerator opens up to reveal a kitchen command center for papers and other items that may normally pile up on the counters.
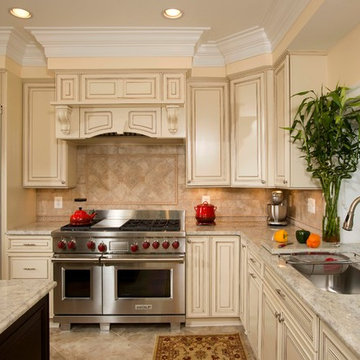
A family of five, who lives in a prestigious McLean neighborhood, was looking to renovate and upgrade their 20-year-old kitchen. Goals of the renovation were to move the cooktop out of the island, install all professional-quality appliances, achieve better traffic flow and update the appearance of the space.
The plan was to give a French country look to this kitchen, by carrying the overall soft and creamy color scheme of main floor furniture in the new kitchen. As such, the adjacent family room had to become a significant part of the remodel.
The back wall of the kitchen is now occupied by 48” professional range under a custom wood hood. A new tower style refrigerator covered in matching wood panels is placed at the end of the run, just create more work space on both sides of the stove.
The large contrasting Island in a dark chocolate finish now offers a second dishwasher, a beverage center and built in microwave. It also serves as a large buffet style counter space and accommodate up to five seats around it.
The far wall of the space used to have a bare wall with a 36” fireplace in it. The goal of this renovation was to include all the surrounding walls in the design. Now the entire wall is made of custom cabinets, including display cabinetry on the upper half. The fireplace is wrapped with a matching color mantel and equipped with a big screen TV.
Smart use of detailed crown and trim molding are highlights of this space and help bring the two rooms together, as does the porcelain tile floor. The attached family room provides a casual, comfortable space for guest to relax. And the entire space is perfect for family gatherings or entertaining.
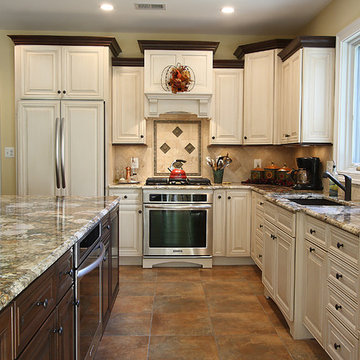
This kitchen, designed by Richard Perkins of NVS, features Dura Supreme maple cabinetry in Antique White with an Espresso Glaze.
Photography: Charles Thomas
Design: Richard Perkins, NVS Kitchen & Bath
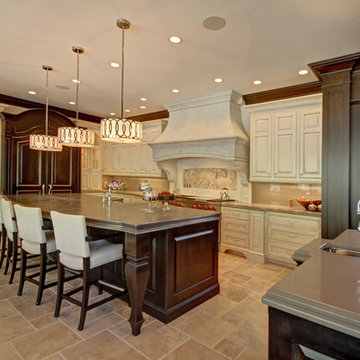
Ispirazione per una cucina abitabile tradizionale con ante con bugna sagomata, ante beige e paraspruzzi grigio
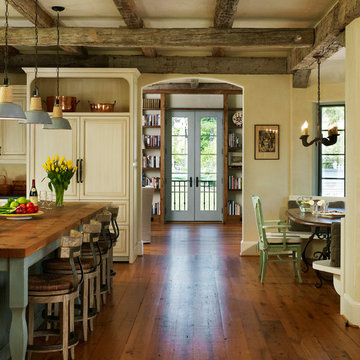
Photographer: Anice Hoachlander from Hoachlander Davis Photography, LLC Principal
Designer: Anthony "Ankie" Barnes, AIA, LEED AP
Idee per una cucina con top in legno, elettrodomestici da incasso, ante beige, ante con riquadro incassato, parquet scuro, pavimento marrone e struttura in muratura
Idee per una cucina con top in legno, elettrodomestici da incasso, ante beige, ante con riquadro incassato, parquet scuro, pavimento marrone e struttura in muratura

Custom kitchen with dark wood floors, white cabinets and trim, and glass double doors leading to a screen porch
Immagine di una grande cucina chic con ante con bugna sagomata, ante beige, elettrodomestici in acciaio inossidabile, top in granito, paraspruzzi multicolore, paraspruzzi in lastra di pietra, parquet scuro, lavello sottopiano, pavimento marrone e top multicolore
Immagine di una grande cucina chic con ante con bugna sagomata, ante beige, elettrodomestici in acciaio inossidabile, top in granito, paraspruzzi multicolore, paraspruzzi in lastra di pietra, parquet scuro, lavello sottopiano, pavimento marrone e top multicolore

Foto di una cucina country di medie dimensioni con lavello stile country, ante in stile shaker, ante beige, elettrodomestici in acciaio inossidabile, parquet chiaro, pavimento marrone, top bianco, soffitto in perlinato e top in quarzo composito
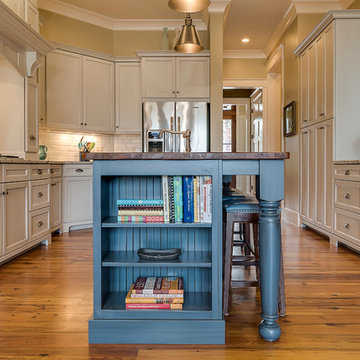
Gorgeous, functional, dream kitchen.
Immagine di una grande cucina american style con nessun'anta, ante beige, top in granito, paraspruzzi bianco, paraspruzzi con piastrelle diamantate, elettrodomestici in acciaio inossidabile, parquet scuro e pavimento marrone
Immagine di una grande cucina american style con nessun'anta, ante beige, top in granito, paraspruzzi bianco, paraspruzzi con piastrelle diamantate, elettrodomestici in acciaio inossidabile, parquet scuro e pavimento marrone
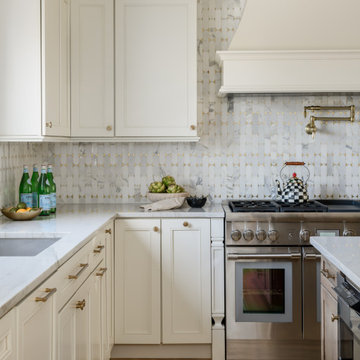
The kitchen at The Peacock Project was designed around a family with strong roots to their heritage with a need for cooking, entertaining, and the everyday life.
We also incorporated a lot of personal details into this home with custom artwork and pottery by our client's children.
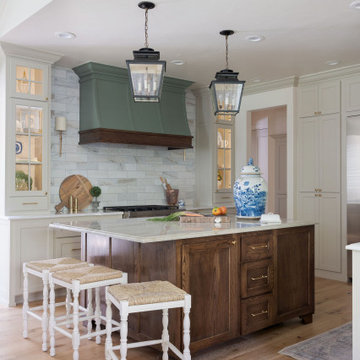
Immagine di una grande cucina classica con lavello sottopiano, ante in stile shaker, ante beige, top in quarzite, paraspruzzi bianco, paraspruzzi in marmo, elettrodomestici in acciaio inossidabile, parquet chiaro e top beige
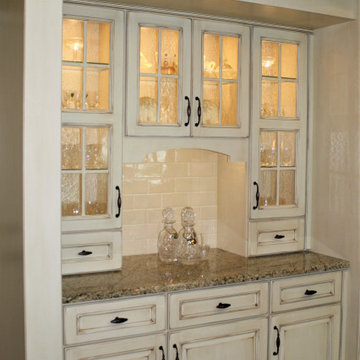
This sophisticated french country remodel added unbelievable charm to the homeowners large kitchen and dining space. With an off white perimeter and rich stained island the space feels elegant and well planned. Intricate details can be found throughout the kitchen, including glass inserts with mullion detail, corbels, large crown molding, decorative toe treatments, built-in wood hood, turned posts and contrasting hardware.
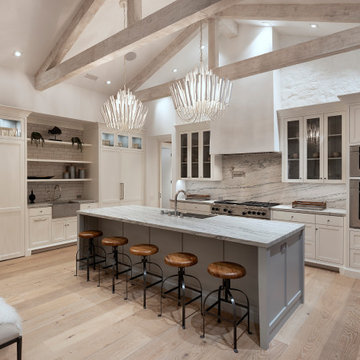
Immagine di una cucina mediterranea con lavello stile country, ante in stile shaker, ante beige, paraspruzzi grigio, paraspruzzi in lastra di pietra, elettrodomestici in acciaio inossidabile, parquet chiaro, pavimento beige e top grigio
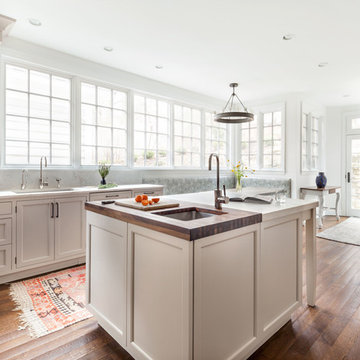
Immagine di una cucina classica di medie dimensioni con lavello sottopiano, ante in stile shaker, ante beige, paraspruzzi bianco, paraspruzzi in lastra di pietra, top bianco, elettrodomestici da incasso, parquet scuro e pavimento marrone
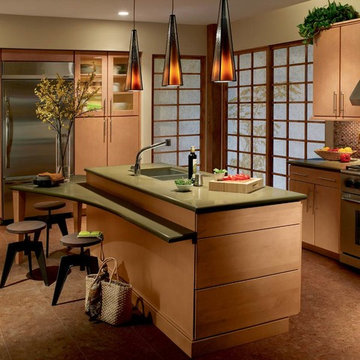
Idee per una cucina etnica chiusa e di medie dimensioni con lavello a doppia vasca, ante lisce, ante beige, top in quarzo composito, paraspruzzi marrone, elettrodomestici in acciaio inossidabile, pavimento in gres porcellanato, pavimento marrone e top verde
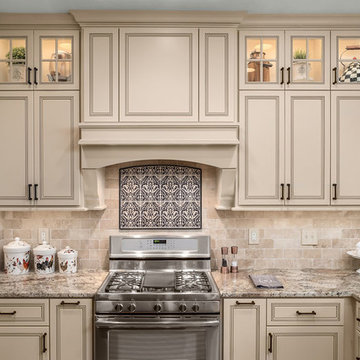
Ispirazione per una grande cucina tradizionale con lavello sottopiano, ante a filo, ante beige, top in quarzo composito, paraspruzzi beige, paraspruzzi in travertino, elettrodomestici in acciaio inossidabile, parquet chiaro, pavimento marrone e top beige
Cucine marroni con ante beige - Foto e idee per arredare
11