Cucine Lineari con penisola - Foto e idee per arredare
Filtra anche per:
Budget
Ordina per:Popolari oggi
61 - 80 di 4.819 foto
1 di 3
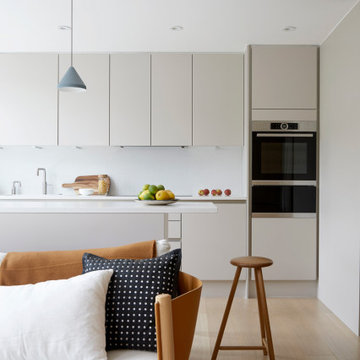
Ispirazione per una piccola cucina minimalista con lavello da incasso, ante lisce, ante beige, top in superficie solida, paraspruzzi bianco, paraspruzzi in quarzo composito, elettrodomestici in acciaio inossidabile, parquet chiaro, penisola e top bianco
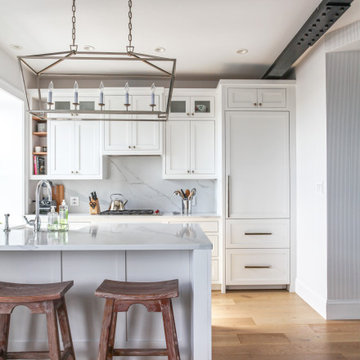
Immagine di una piccola cucina stile marino con lavello stile country, ante con riquadro incassato, ante bianche, top in quarzo composito, paraspruzzi bianco, paraspruzzi in quarzo composito, elettrodomestici in acciaio inossidabile, parquet chiaro, penisola e top bianco
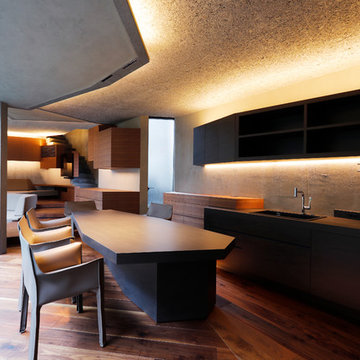
Architect : https://www.houzz.jp/pro/artechnic/
Immagine di una grande cucina moderna con lavello integrato, ante lisce, ante in legno bruno, parquet scuro, penisola, pavimento marrone e top marrone
Immagine di una grande cucina moderna con lavello integrato, ante lisce, ante in legno bruno, parquet scuro, penisola, pavimento marrone e top marrone
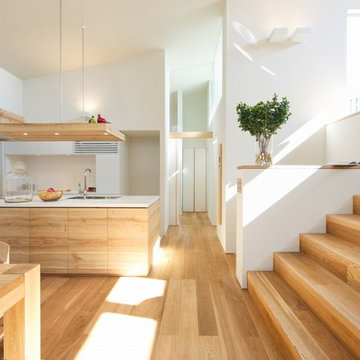
photo : Kazufumi Nitta
Ispirazione per una cucina nordica con ante lisce, ante in legno chiaro, parquet chiaro, top in superficie solida, paraspruzzi bianco, paraspruzzi in legno, penisola e top bianco
Ispirazione per una cucina nordica con ante lisce, ante in legno chiaro, parquet chiaro, top in superficie solida, paraspruzzi bianco, paraspruzzi in legno, penisola e top bianco

Yukio Arikawa
Idee per una cucina lineare moderna chiusa con lavello a vasca singola, ante lisce, ante in legno scuro, pavimento in legno massello medio, penisola, pavimento marrone e top bianco
Idee per una cucina lineare moderna chiusa con lavello a vasca singola, ante lisce, ante in legno scuro, pavimento in legno massello medio, penisola, pavimento marrone e top bianco

ZEH、長期優良住宅、耐震等級3+制震構造、BELS取得
Ua値=0.40W/㎡K
C値=0.30cm2/㎡
Esempio di una cucina scandinava di medie dimensioni con lavello integrato, ante lisce, ante in legno scuro, top in superficie solida, paraspruzzi grigio, paraspruzzi con lastra di vetro, elettrodomestici in acciaio inossidabile, parquet chiaro, penisola, pavimento marrone, top bianco e soffitto in carta da parati
Esempio di una cucina scandinava di medie dimensioni con lavello integrato, ante lisce, ante in legno scuro, top in superficie solida, paraspruzzi grigio, paraspruzzi con lastra di vetro, elettrodomestici in acciaio inossidabile, parquet chiaro, penisola, pavimento marrone, top bianco e soffitto in carta da parati
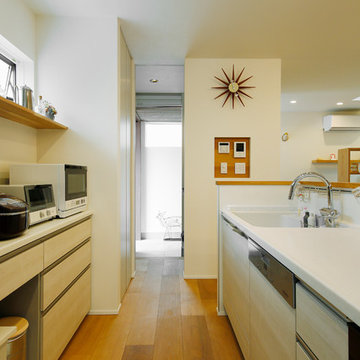
キッチンから玄関まで買い物動線が真っ直ぐに伸びています。モダンデザインの美しいキッチンは、使いやすいだけでなく、掃除しやすく、夫人も大満足の仕上がりです。シンプルで使いやすい回遊動線にパントリーを備えていて、収納量も十分です。
Esempio di una cucina nordica di medie dimensioni con lavello integrato, ante lisce, ante in legno chiaro, top in superficie solida, paraspruzzi bianco, paraspruzzi con piastrelle in ceramica, elettrodomestici bianchi, pavimento in legno massello medio, penisola, pavimento marrone e top bianco
Esempio di una cucina nordica di medie dimensioni con lavello integrato, ante lisce, ante in legno chiaro, top in superficie solida, paraspruzzi bianco, paraspruzzi con piastrelle in ceramica, elettrodomestici bianchi, pavimento in legno massello medio, penisola, pavimento marrone e top bianco
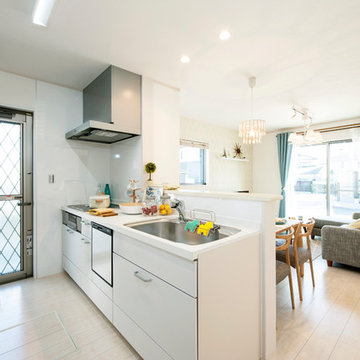
Idee per una cucina scandinava con lavello a vasca singola, ante lisce, ante bianche, pavimento in vinile, penisola, pavimento beige e top bianco
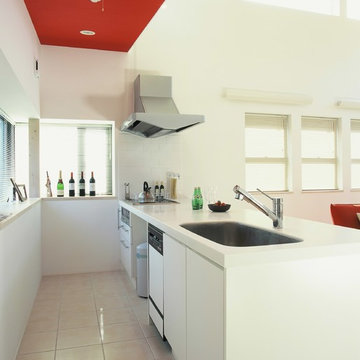
芝屋根の家
Ispirazione per una cucina nordica con lavello a vasca singola, ante lisce, ante bianche, pavimento in terracotta, penisola, pavimento beige e top bianco
Ispirazione per una cucina nordica con lavello a vasca singola, ante lisce, ante bianche, pavimento in terracotta, penisola, pavimento beige e top bianco
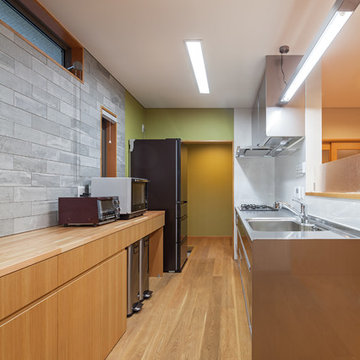
Foto di una cucina lineare etnica con lavello a vasca singola, ante lisce, ante in legno scuro, top in acciaio inossidabile, pavimento in legno massello medio, penisola e pavimento marrone

I built this on my property for my aging father who has some health issues. Handicap accessibility was a factor in design. His dream has always been to try retire to a cabin in the woods. This is what he got.
It is a 1 bedroom, 1 bath with a great room. It is 600 sqft of AC space. The footprint is 40' x 26' overall.
The site was the former home of our pig pen. I only had to take 1 tree to make this work and I planted 3 in its place. The axis is set from root ball to root ball. The rear center is aligned with mean sunset and is visible across a wetland.
The goal was to make the home feel like it was floating in the palms. The geometry had to simple and I didn't want it feeling heavy on the land so I cantilevered the structure beyond exposed foundation walls. My barn is nearby and it features old 1950's "S" corrugated metal panel walls. I used the same panel profile for my siding. I ran it vertical to math the barn, but also to balance the length of the structure and stretch the high point into the canopy, visually. The wood is all Southern Yellow Pine. This material came from clearing at the Babcock Ranch Development site. I ran it through the structure, end to end and horizontally, to create a seamless feel and to stretch the space. It worked. It feels MUCH bigger than it is.
I milled the material to specific sizes in specific areas to create precise alignments. Floor starters align with base. Wall tops adjoin ceiling starters to create the illusion of a seamless board. All light fixtures, HVAC supports, cabinets, switches, outlets, are set specifically to wood joints. The front and rear porch wood has three different milling profiles so the hypotenuse on the ceilings, align with the walls, and yield an aligned deck board below. Yes, I over did it. It is spectacular in its detailing. That's the benefit of small spaces.
Concrete counters and IKEA cabinets round out the conversation.
For those who could not live in a tiny house, I offer the Tiny-ish House.
Photos by Ryan Gamma
Staging by iStage Homes
Design assistance by Jimmy Thornton
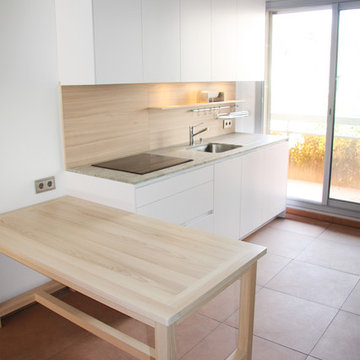
L'ancienne chambre est devenue une cuisine qui s'ouvre sur l'entrée et le balcon terrasse.
Une table en frêne massif a été dessiné sur mesure pour s’adapter à la cuisine.
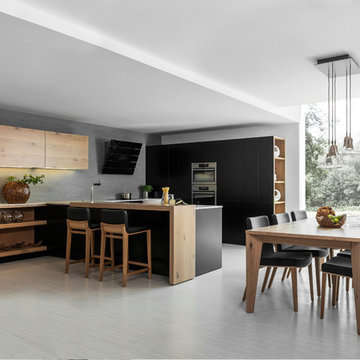
The Windsor kitchen is a classic example of mid-century modern design. The Black mat finish coupled with Oak Classic Nature Veneer presents a perfect harmony of the mid-century modern aesthetic. Open shelving accent the kitchen design for a unique option for displays. Finishes carried into the dining space offer a complete look for your open kitchen design.

自然と共に暮らす家-和モダンの平屋
木造・平屋、和モダンの一戸建て住宅。
田園風景の中で、「建築・デザイン」×「自然・アウトドア」が融合し、「豊かな暮らし」を実現する住まいです。
Ispirazione per una cucina con ante in legno scuro, top in acciaio inossidabile, paraspruzzi bianco, paraspruzzi con piastrelle di cemento, elettrodomestici in acciaio inossidabile, pavimento in legno massello medio, penisola, pavimento marrone, top grigio e soffitto in legno
Ispirazione per una cucina con ante in legno scuro, top in acciaio inossidabile, paraspruzzi bianco, paraspruzzi con piastrelle di cemento, elettrodomestici in acciaio inossidabile, pavimento in legno massello medio, penisola, pavimento marrone, top grigio e soffitto in legno
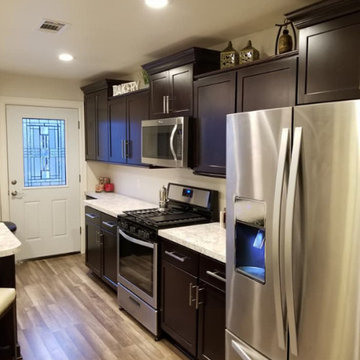
Ispirazione per una cucina lineare classica chiusa e di medie dimensioni con lavello da incasso, ante in stile shaker, ante in legno bruno, top in granito, pavimento in legno massello medio, penisola, pavimento marrone e top grigio
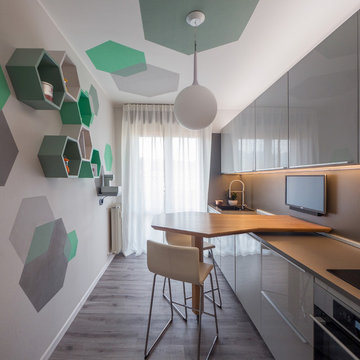
Liadesign
Ispirazione per una piccola cucina minimal con lavello a vasca singola, ante lisce, ante grigie, top in laminato, paraspruzzi grigio, elettrodomestici in acciaio inossidabile, pavimento in linoleum, penisola, pavimento grigio e top grigio
Ispirazione per una piccola cucina minimal con lavello a vasca singola, ante lisce, ante grigie, top in laminato, paraspruzzi grigio, elettrodomestici in acciaio inossidabile, pavimento in linoleum, penisola, pavimento grigio e top grigio
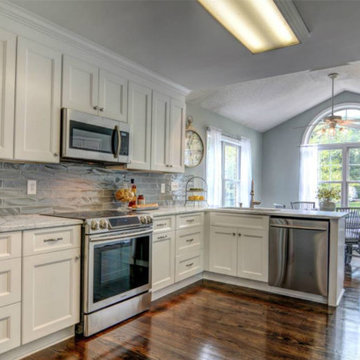
Immagine di una cucina classica di medie dimensioni con ante in stile shaker, ante bianche, penisola, top in saponaria, paraspruzzi grigio, paraspruzzi con piastrelle diamantate, elettrodomestici in acciaio inossidabile, lavello a doppia vasca, parquet scuro e pavimento marrone
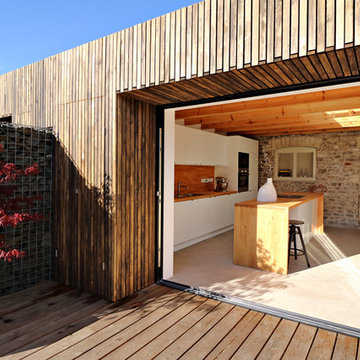
Blackened larch cladding references the industrial heritage of this former Miner's cottage.
design storey architects
Foto di una piccola cucina rustica con lavello a doppia vasca, ante lisce, ante bianche, top in legno, elettrodomestici in acciaio inossidabile e penisola
Foto di una piccola cucina rustica con lavello a doppia vasca, ante lisce, ante bianche, top in legno, elettrodomestici in acciaio inossidabile e penisola
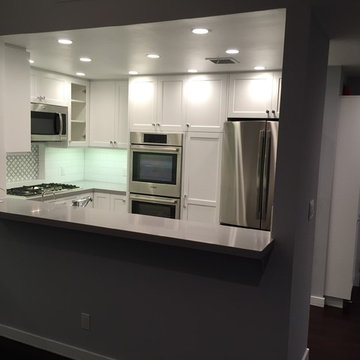
Complete new custom kitchen, Pental Quartz Counters all over the Unit, Kitchen custom wall niche, porcelain tiles in kitchen and bathrooms, stone tile around fireplace, complete custom entertainment Center in Living room, Custom Dry Bar in Dining room. Complete new Electrical, complete painting with Benjamin Moore Paint colors, All new Engineered hardwood floors and Baseboards, new kitchen appliances, under cabinets lighting, custom glass and mirrors all over.
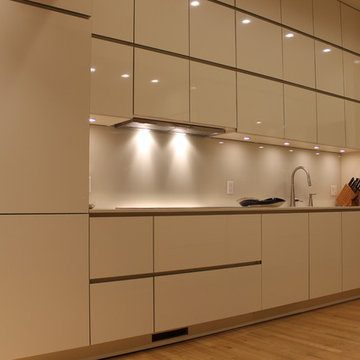
A very old Victorian house in San Francisco that it’s kitchen / family room went through a massive facelift to bring it up-to-date. The existing wood floor was refreshed and was ready to receive floor – to – ceiling kitchen design layout that brought some touch of modern style, but kept the elegant look blending nicely with the rest of the house. The use of a shiny laminate door style helped to keep a nice balance with the amount of storage that was designed to go all the way up to the ceiling.
Door Style Finish: Alno Star Line Shine, shiny laminate door style, in the magnolia white using the handle less system of Alno.
Cucine Lineari con penisola - Foto e idee per arredare
4