Cucine Lineari con pavimento nero - Foto e idee per arredare
Filtra anche per:
Budget
Ordina per:Popolari oggi
181 - 200 di 1.218 foto
1 di 3
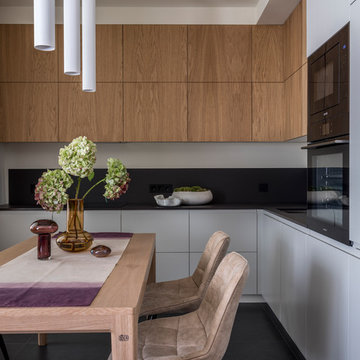
Idee per una cucina lineare design con ante lisce, ante in legno scuro, paraspruzzi nero, pavimento nero e top nero
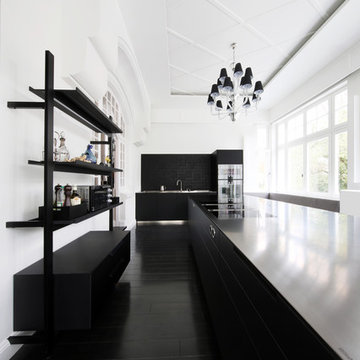
Insel Modell Aprile mit Arbeitsplatte aus Edelstahl und Fronten in Ecolak black. Hochwand aus Edelstahl Griff Grip.
Domenico Mori fliesen
Esempio di una grande cucina lineare moderna chiusa con ante lisce, ante nere, paraspruzzi nero, elettrodomestici in acciaio inossidabile, 2 o più isole, pavimento nero e top nero
Esempio di una grande cucina lineare moderna chiusa con ante lisce, ante nere, paraspruzzi nero, elettrodomestici in acciaio inossidabile, 2 o più isole, pavimento nero e top nero
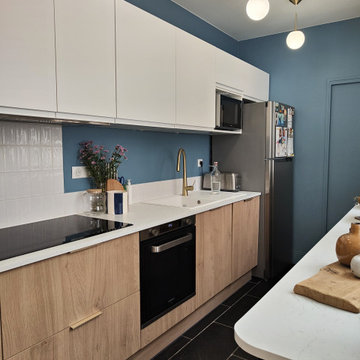
Cuisine - Après - Une cuisine qui a gagné en fonctionnalité avec 2 linéaires de rangements. Une décoration chic et épurée réchauffée par le bois des meubles bas.
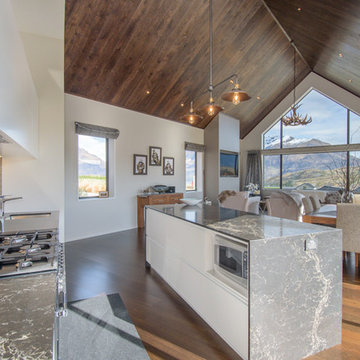
This 264sqm home integrates thermal efficiency into architectural design seamlessly, producing an eye-catching four-bedroom, three-bathroom home whose performance matches its aesthetics. Conforming to the strict design guidelines of its exclusive suburb of Queenstown, this home adds an interesting element to the required barn-style pavilion by having the main living area placed on an acute angle off the rest of the home. The gabled front window is the most prominent feature of the exterior. Argon-filled double glazing in thermally-broken aluminium frames mitigates heat loss while allowing for a magnificent view towards Lake Wakatipu. Space above the garage that may have gone unused was turned into charming guest quarters with views across the turquoise lake. Increased insulation around the entire thermal envelope, including foundations, exterior walls and ceiling, means this home is ready to keep its occupants comfortable and healthy despite the harsh climatic conditions of its alpine setting in Central Otago. (House of the Year)
Year: 2017
Area: 91m2
Product: African Oak permaDur
Professionals involved: Evolution a division of Rilean Construction
Photography: Evolution a division of Rilean Construction
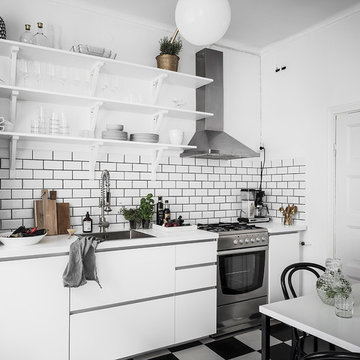
Immagine di una cucina lineare scandinava con lavello da incasso, ante lisce, paraspruzzi bianco, paraspruzzi con piastrelle diamantate, elettrodomestici in acciaio inossidabile, pavimento nero e top bianco

FPArchitects have restored and refurbished a four-storey grade II listed Georgian mid terrace in London's Limehouse, turning the gloomy and dilapidated house into a bright and minimalist family home.
Located within the Lowell Street Conservation Area and on one of London's busiest roads, the early 19th century building was the subject of insensitive extensive works in the mid 1990s when much of the original fabric and features were lost.
FPArchitects' ambition was to re-establish the decorative hierarchy of the interiors by stripping out unsympathetic features and insert paired down decorative elements that complement the original rusticated stucco, round-headed windows and the entrance with fluted columns.
Ancillary spaces are inserted within the original cellular layout with minimal disruption to the fabric of the building. A side extension at the back, also added in the mid 1990s, is transformed into a small pavilion-like Dining Room with minimal sliding doors and apertures for overhead natural light.
Subtle shades of colours and materials with fine textures are preferred and are juxtaposed to dark floors in veiled reference to the Regency and Georgian aesthetics.

Esempio di una cucina minimalista di medie dimensioni con lavello sottopiano, ante lisce, ante in legno bruno, top in granito, paraspruzzi a effetto metallico, paraspruzzi con piastrelle di metallo, elettrodomestici in acciaio inossidabile, pavimento in ardesia, pavimento nero, top nero e soffitto in legno
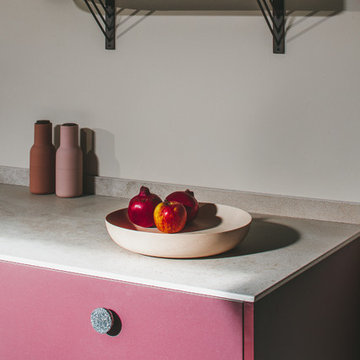
Photographer - Brett Charles
Esempio di una piccola cucina design con lavello da incasso, ante lisce, ante rosse, top in superficie solida, paraspruzzi beige, paraspruzzi in lastra di pietra, elettrodomestici da incasso, pavimento in legno verniciato, nessuna isola, pavimento nero e top beige
Esempio di una piccola cucina design con lavello da incasso, ante lisce, ante rosse, top in superficie solida, paraspruzzi beige, paraspruzzi in lastra di pietra, elettrodomestici da incasso, pavimento in legno verniciato, nessuna isola, pavimento nero e top beige
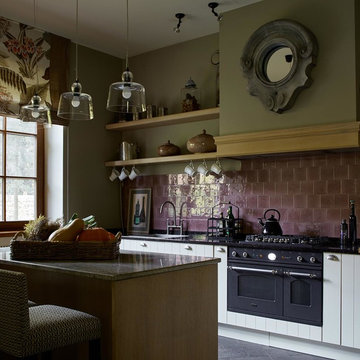
Проект интерьера загородного дома в Подмосковье от Марии Пилипенко и Екатерины Федоровой - участник конкурса дизайн-проектов 25+25 Eichholtz Anniversary Contest.
Кухня в стиле Французский Прованс.
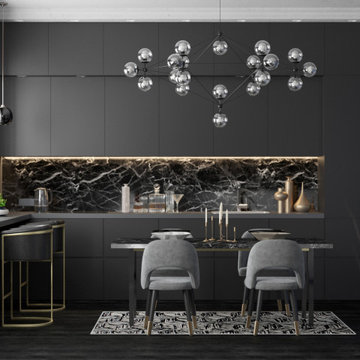
The kitchen was designed to be discreet but functional. All the elements and appliances are hidden behind simple fronts, so as not to create an overload. The dining area is united with the kitchen in a single space and style.
The height of the window sill allowed us to make a 90 cm high mini bar area. It can be used as an additional work surface for the kitchen, as a bar or for working on a laptop. All the outlets and switches have been carefully positioned for maximum ease of use, without being too obvious.
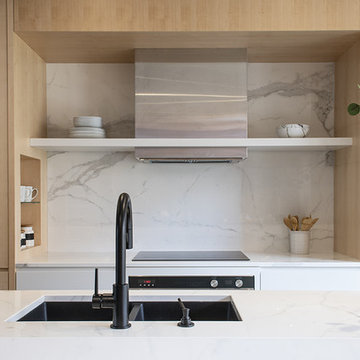
Idee per una cucina design di medie dimensioni con lavello sottopiano, ante lisce, ante in legno chiaro, top in superficie solida, paraspruzzi bianco, paraspruzzi in marmo, elettrodomestici da incasso, pavimento in gres porcellanato, pavimento nero e top bianco
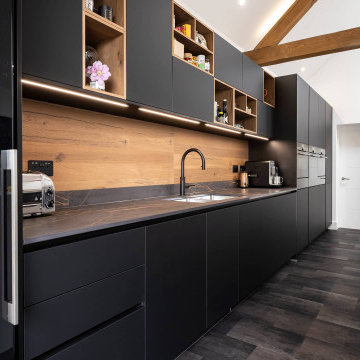
With a striking, bold design that's both sleek and warm, this modern rustic black kitchen is a beautiful example of the best of both worlds.
When our client from Wendover approached us to re-design their kitchen, they wanted something sleek and sophisticated but also comfortable and warm. We knew just what to do — design and build a contemporary yet cosy kitchen.
This space is about clean, sleek lines. We've chosen Hacker Systemat cabinetry — sleek and sophisticated — in the colours Black and Oak. A touch of warm wood enhances the black units in the form of oak shelves and backsplash. The wooden accents also perfectly match the exposed ceiling trusses, creating a cohesive space.
This modern, inviting space opens up to the garden through glass folding doors, allowing a seamless transition between indoors and out. The area has ample lighting from the garden coming through the glass doors, while the under-cabinet lighting adds to the overall ambience.
The island is built with two types of worksurface: Dekton Laurent (a striking dark surface with gold veins) for cooking and Corian Designer White for eating. Lastly, the space is furnished with black Siemens appliances, which fit perfectly into the dark colour palette of the space.
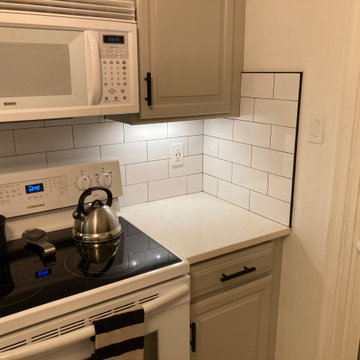
We upgraded this Average size Kitchen to deliver a new modern look. We added a new 4x10 White subway Tile Backsplash which includes, Black Trim to match the handles and new motion activated Delta Faucet.
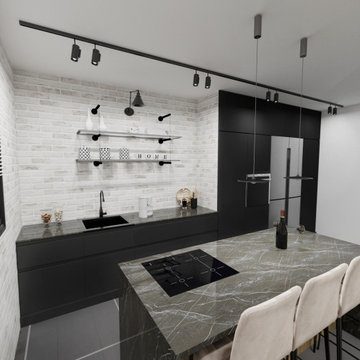
Modernist clean kitchen
Idee per una piccola cucina industriale con lavello sottopiano, ante lisce, ante nere, top in marmo, paraspruzzi bianco, paraspruzzi in mattoni, elettrodomestici neri, pavimento con piastrelle in ceramica, pavimento nero e top marrone
Idee per una piccola cucina industriale con lavello sottopiano, ante lisce, ante nere, top in marmo, paraspruzzi bianco, paraspruzzi in mattoni, elettrodomestici neri, pavimento con piastrelle in ceramica, pavimento nero e top marrone
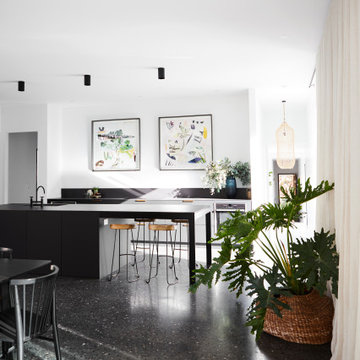
Kitchen and dining open living.
Ispirazione per una grande cucina minimal con lavello sottopiano, ante lisce, ante nere, top in vetro, elettrodomestici neri, pavimento in cemento, pavimento nero e top nero
Ispirazione per una grande cucina minimal con lavello sottopiano, ante lisce, ante nere, top in vetro, elettrodomestici neri, pavimento in cemento, pavimento nero e top nero
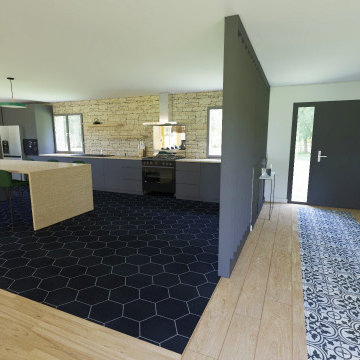
Cuisine et entrée séparée par un claustra réalisé sur mesure. Dans l'entrée une inclusion de carreaux de ciments à été réalisée dans le parquet pour marquer l'espace en remplacement d'un tapis et rendre l'entretien plus simple.
Dans la cuisine, beaucoup de rangements et d'assises pour un espace pratique et convivial. Tous les éléments utiles comme poste de cuisson et évier ont été placé sur le linéaire contre le mur afin de dégager au maximum la vue depuis le reste de la pièce (puisque la hotte ne vient pas entraver la vue) et faire de l’îlot central un espace pouvant accueillir les repas en restant toujours propre.

Kitchen Remodel / Black and White Kitchen Floor / Stainless Steel Accent Chairs / Gray Granite Counter Top / Stainless Steel Faucets and Fixtures / Stainless Steel Microwave, Oven, Stove Top, Range Hood, Refrigerator and Wine Cooler / Black Kitchen Island / Black Kitchen Cabinets
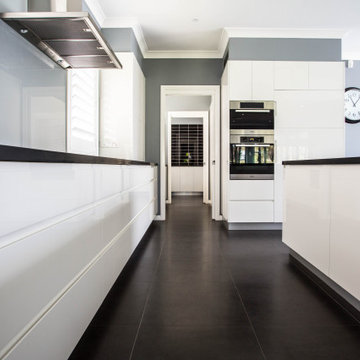
Custom Design Polyurethane Kitchen with 40mm stone tops and glass splashback
Idee per una cucina di medie dimensioni con lavello da incasso, ante bianche, top in quarzo composito, paraspruzzi blu, paraspruzzi con lastra di vetro, elettrodomestici in acciaio inossidabile, pavimento in gres porcellanato, pavimento nero e top nero
Idee per una cucina di medie dimensioni con lavello da incasso, ante bianche, top in quarzo composito, paraspruzzi blu, paraspruzzi con lastra di vetro, elettrodomestici in acciaio inossidabile, pavimento in gres porcellanato, pavimento nero e top nero
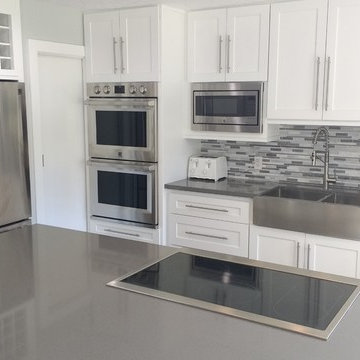
Idee per una cucina moderna con ante con riquadro incassato, ante bianche, top in superficie solida, paraspruzzi con piastrelle a mosaico, elettrodomestici in acciaio inossidabile, pavimento in bambù, pavimento nero, top nero e lavello a doppia vasca
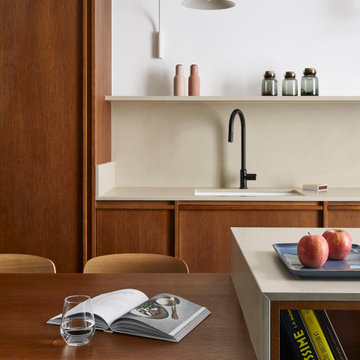
Ispirazione per una grande cucina minimal con lavello sottopiano, ante lisce, ante in legno scuro, top in quarzo composito, paraspruzzi beige, paraspruzzi in quarzo composito, elettrodomestici neri, pavimento con piastrelle in ceramica, pavimento nero e top beige
Cucine Lineari con pavimento nero - Foto e idee per arredare
10