Cucine Lineari con paraspruzzi multicolore - Foto e idee per arredare
Filtra anche per:
Budget
Ordina per:Popolari oggi
81 - 100 di 6.734 foto
1 di 3
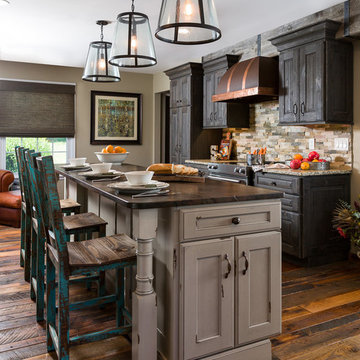
Ispirazione per una grande cucina stile rurale con ante con bugna sagomata, ante in legno bruno, top in legno, paraspruzzi multicolore, paraspruzzi con piastrelle in pietra, parquet scuro e pavimento marrone
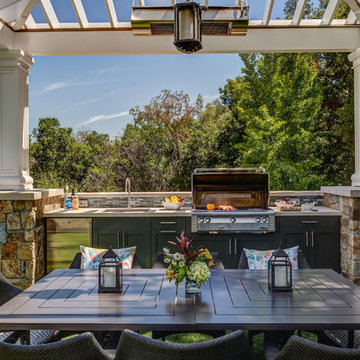
This outdoor space needed a kitchen for each pavilion - one to cook with and another for drinks and entertainment.
The powder painted stainless steel outdoor cabinets feature a bar tender, sink, beverage refrigerator, pull out garbage and pull-out trays. A Dekton countertop was used for its hardiness and low maintenance.
Learn more about our Outdoor Cabinets: http://www.gkandb.com/services/outdoor-kitchens/
DESIGNER: MICHELLE O'CONNOR
PHOTOGRAPHY: TREVE JOHNSON PHOTOGRAPHY
CABINETRY: DANVER
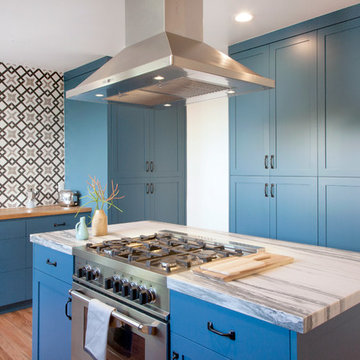
Idee per una cucina chic di medie dimensioni con ante in stile shaker, ante blu, paraspruzzi multicolore, elettrodomestici in acciaio inossidabile, parquet chiaro e top in legno
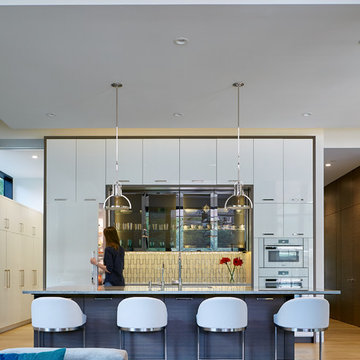
Three zinc-clad boxes adorn this Lake Austin home, while the stone and stucco provide warmth on the ground floor. An outdoor living area lakeside blends seamlessly with the landscape leading up to the water beyond; a perfect spot for entertaining.
Published:
Luxe interiors + design, Austin + Hill Country Edition, November/December 2016
Photo Credit: Dror Baldinger
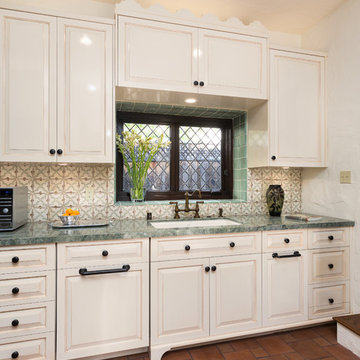
Custom Trim on top of Custom Cabinets to match Existing Exterior Trim on Doors.
October 2013.
Idee per una cucina lineare mediterranea chiusa e di medie dimensioni con lavello sottopiano, ante con bugna sagomata, ante bianche, paraspruzzi multicolore, pavimento in terracotta, top in marmo, paraspruzzi con piastrelle in ceramica, pavimento marrone e top verde
Idee per una cucina lineare mediterranea chiusa e di medie dimensioni con lavello sottopiano, ante con bugna sagomata, ante bianche, paraspruzzi multicolore, pavimento in terracotta, top in marmo, paraspruzzi con piastrelle in ceramica, pavimento marrone e top verde

The Brief
The brief for this Shoreham Beach client left our Contract Kitchen team challenged to create a design and layout to make the most of beautiful sea views and a large open plan living space.
The client specified a minimalist theme which would complement the coastal surroundings and modern decor utilised for other areas in the property.
Design Elements
The shape of this newly built area meant a single wall of units was favourable, with a 4.3 metre island running adjacent to the long run of full-height cabinetry. To add separation to this long run, a desired drink and food-prep area has been placed close to the Juliette balcony.
The single wall layout contributes to the minimal feel of this space, chosen in a Alpine White finish with discrete integrated handleware for the same reason.
The chosen furniture is from German manufacturer Nobilia’s Lux collection, an extremely durable gloss kitchen option. A high-gloss furniture finish has been chosen to reflect light around this large space, but also to compliment chrome accents elsewhere in the property.
Special Inclusions
Durable Corian work surfaces have been used throughout the kitchen, but most impressively upon the island where no visible joins can be seen along the entire 4.3 metres. A seamless waterfall edge on the island and dual sinks also make use of the Grey Onyx Corian surface.
An array of high-specification Neff cooking and refrigeration appliances have been utilised, concealed behind cabinetry where possible. Another exciting inclusion is the BORA Pure induction venting hob, placed upon the island close to the Quooker boiling water tap also specified.
To add luxurious flashes to this room, a multitude of lighting options have been incorporated, including integrated plinth and undercabinet lighting.
Project Highlight
In addition to the kitchen, a built-in TV and storage area was required.
This part of the room is a fantastic highlight that makes use of handleless stone-effect furniture from Nobilia’s Riva range. To sit atop of cabinetry and the benched seating area Stellar Grey Silestone workstops have been incorporated.
The End Result
The outcome of this project is a fantastic open plan kitchen area that delivers upon all elements of this client’s brief. Our Contract Kitchen team have delivered a wonderful design to capture the minimalist theme required by the client.
For retail clients, to arrange a free design appointment, visit a showroom or book an appointment via our website.

Idee per una cucina minimal di medie dimensioni con ante in stile shaker, ante verdi, top in marmo, paraspruzzi in marmo, pavimento beige, travi a vista, lavello stile country, paraspruzzi multicolore, elettrodomestici da incasso, pavimento in gres porcellanato e top multicolore

Foto di una cucina mediterranea con ante con riquadro incassato, ante con finitura invecchiata, top in superficie solida, paraspruzzi multicolore, paraspruzzi con piastrelle in ceramica, elettrodomestici neri, pavimento con piastrelle in ceramica, pavimento marrone, top grigio e travi a vista

Ispirazione per un'ampia cucina con lavello sottopiano, ante con bugna sagomata, ante bianche, top in granito, paraspruzzi multicolore, paraspruzzi con piastrelle in ceramica, elettrodomestici in acciaio inossidabile, pavimento in mattoni, pavimento multicolore, top multicolore e soffitto in legno
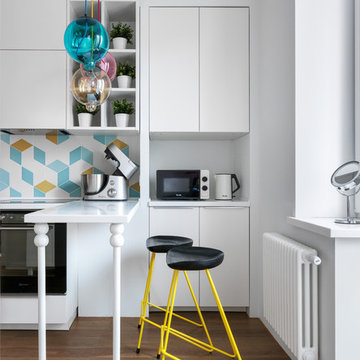
Foto di una cucina lineare minimal chiusa con ante lisce, ante bianche, paraspruzzi multicolore, paraspruzzi con piastrelle di cemento, elettrodomestici neri, pavimento in legno massello medio, penisola, top bianco e pavimento marrone
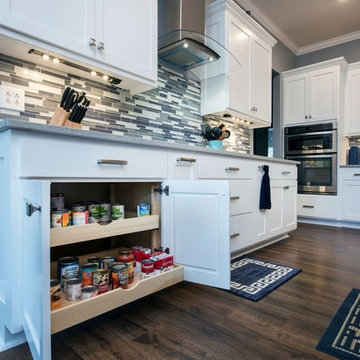
Foto di una cucina tradizionale chiusa e di medie dimensioni con lavello stile country, ante in stile shaker, ante bianche, top in granito, paraspruzzi multicolore, paraspruzzi con piastrelle a listelli, elettrodomestici in acciaio inossidabile, parquet scuro, pavimento marrone e top grigio
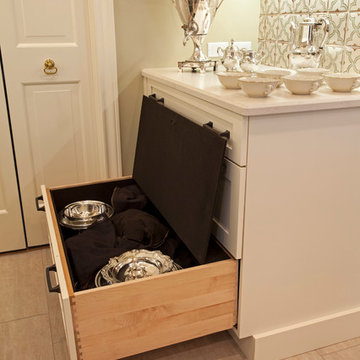
Dovetail drawers in a Natural Maple Laminate interior finish, lined with pacific cloth for silver storage. Wall cabinet has recessed bottoms for under cabinet lighting, wall of piece is tiled with the Contessa Ceramic Tile; Aquamarine.

Kitchen painted with full-spectrum C2 Paint featuring a high gloss ceiling.
Idee per una grande cucina chic con ante lisce, ante bianche, paraspruzzi multicolore, elettrodomestici neri, parquet scuro, top in marmo, paraspruzzi con lastra di vetro e pavimento marrone
Idee per una grande cucina chic con ante lisce, ante bianche, paraspruzzi multicolore, elettrodomestici neri, parquet scuro, top in marmo, paraspruzzi con lastra di vetro e pavimento marrone
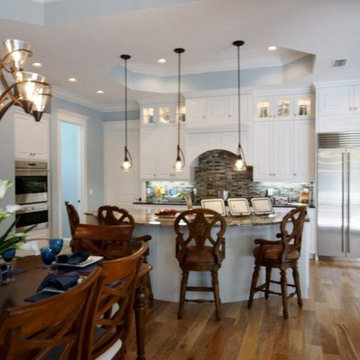
Idee per una cucina chic con ante con bugna sagomata, ante bianche, top in granito, paraspruzzi multicolore, paraspruzzi con piastrelle a listelli, elettrodomestici in acciaio inossidabile e parquet scuro
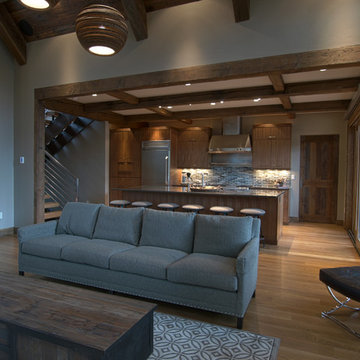
Valdez Architecture + Interiors
Esempio di una cucina stile rurale di medie dimensioni con lavello stile country, ante lisce, ante in legno bruno, top in granito, paraspruzzi multicolore, paraspruzzi con piastrelle in pietra, elettrodomestici in acciaio inossidabile, pavimento in legno massello medio e pavimento beige
Esempio di una cucina stile rurale di medie dimensioni con lavello stile country, ante lisce, ante in legno bruno, top in granito, paraspruzzi multicolore, paraspruzzi con piastrelle in pietra, elettrodomestici in acciaio inossidabile, pavimento in legno massello medio e pavimento beige

Au cœur de la place du Pin à Nice, cet appartement autrefois sombre et délabré a été métamorphosé pour faire entrer la lumière naturelle. Nous avons souhaité créer une architecture à la fois épurée, intimiste et chaleureuse. Face à son état de décrépitude, une rénovation en profondeur s’imposait, englobant la refonte complète du plancher et des travaux de réfection structurale de grande envergure.
L’une des transformations fortes a été la dépose de la cloison qui séparait autrefois le salon de l’ancienne chambre, afin de créer un double séjour. D’un côté une cuisine en bois au design minimaliste s’associe harmonieusement à une banquette cintrée, qui elle, vient englober une partie de la table à manger, en référence à la restauration. De l’autre côté, l’espace salon a été peint dans un blanc chaud, créant une atmosphère pure et une simplicité dépouillée. L’ensemble de ce double séjour est orné de corniches et une cimaise partiellement cintrée encadre un miroir, faisant de cet espace le cœur de l’appartement.
L’entrée, cloisonnée par de la menuiserie, se détache visuellement du double séjour. Dans l’ancien cellier, une salle de douche a été conçue, avec des matériaux naturels et intemporels. Dans les deux chambres, l’ambiance est apaisante avec ses lignes droites, la menuiserie en chêne et les rideaux sortants du plafond agrandissent visuellement l’espace, renforçant la sensation d’ouverture et le côté épuré.
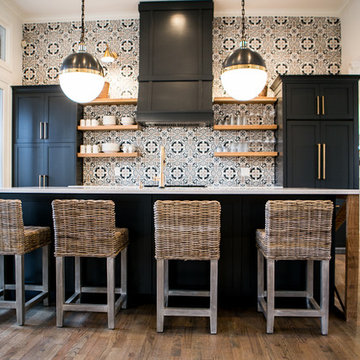
Lisa Konz Photography
This was such a fun project working with these clients who wanted to take an old school, traditional lake house and update it. We moved the kitchen from the previous location to the breakfast area to create a more open space floor plan. We also added ship lap strategically to some feature walls and columns. The color palette we went with was navy, black, tan and cream. The decorative and central feature of the kitchen tile and family room rug really drove the direction of this project. With plenty of light once we moved the kitchen and white walls, we were able to go with dramatic black cabinets. The solid brass pulls added a little drama, but the light reclaimed open shelves and cross detail on the island kept it from getting too fussy and clean white Quartz countertops keep the kitchen from feeling too dark.
There previously wasn't a fireplace so added one for cozy winter lake days with a herringbone tile surround and reclaimed beam mantle.
To ensure this family friendly lake house can withstand the traffic, we added sunbrella slipcovers to all the upholstery in the family room.
The back screened porch overlooks the lake and dock and is ready for an abundance of extended family and friends to enjoy this beautiful updated and classic lake home.
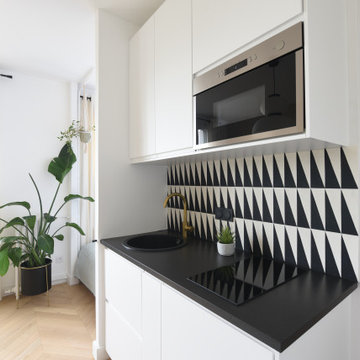
Foto di una piccola cucina lineare contemporanea con lavello a vasca singola, top in laminato, paraspruzzi multicolore, paraspruzzi con piastrelle di cemento, pavimento in laminato, nessuna isola e top nero

Concealed pantry with accommodation for a coffee machine, mini sink, and microwave.
Esempio di una cucina boho chic di medie dimensioni con lavello stile country, ante in stile shaker, ante blu, top in quarzite, paraspruzzi multicolore, paraspruzzi in quarzo composito, pavimento in cemento, pavimento grigio e top multicolore
Esempio di una cucina boho chic di medie dimensioni con lavello stile country, ante in stile shaker, ante blu, top in quarzite, paraspruzzi multicolore, paraspruzzi in quarzo composito, pavimento in cemento, pavimento grigio e top multicolore

The kitchen of this transitional home, features a free standing island with built in storage and adjacent breakfast nook.
Ispirazione per una grande cucina chic con ante beige, paraspruzzi multicolore, elettrodomestici in acciaio inossidabile, pavimento in legno massello medio, pavimento marrone e soffitto in perlinato
Ispirazione per una grande cucina chic con ante beige, paraspruzzi multicolore, elettrodomestici in acciaio inossidabile, pavimento in legno massello medio, pavimento marrone e soffitto in perlinato
Cucine Lineari con paraspruzzi multicolore - Foto e idee per arredare
5