Cucine Lineari con paraspruzzi in marmo - Foto e idee per arredare
Filtra anche per:
Budget
Ordina per:Popolari oggi
121 - 140 di 4.308 foto
1 di 3
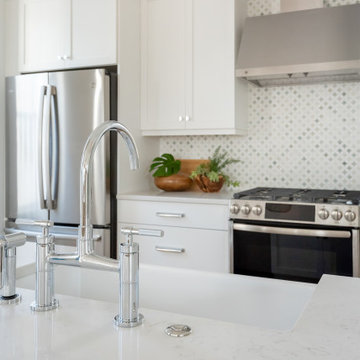
Delpino Custom Homes specializes in luxury custom home builds and luxury renovations and additions in and around Charleston, SC.
Idee per una grande cucina tropicale con lavello stile country, ante in stile shaker, ante bianche, top in quarzo composito, paraspruzzi verde, paraspruzzi in marmo, elettrodomestici in acciaio inossidabile, parquet chiaro e top bianco
Idee per una grande cucina tropicale con lavello stile country, ante in stile shaker, ante bianche, top in quarzo composito, paraspruzzi verde, paraspruzzi in marmo, elettrodomestici in acciaio inossidabile, parquet chiaro e top bianco
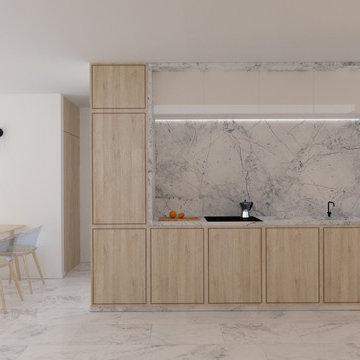
En la cocina se emplea la misma materialidad de mármol y madera contrachapada de pino que funciona de hilo conductor en la reforma integral de la vivienda.
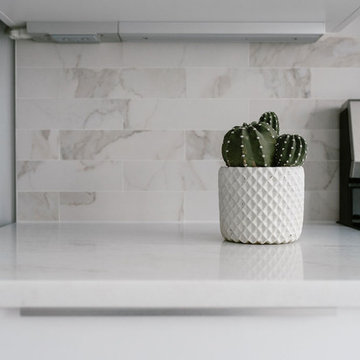
Photography by Coral Dove
Ispirazione per una piccola cucina minimalista con lavello a doppia vasca, ante lisce, ante bianche, top in marmo, paraspruzzi bianco, paraspruzzi in marmo, elettrodomestici in acciaio inossidabile, parquet chiaro, pavimento beige e top bianco
Ispirazione per una piccola cucina minimalista con lavello a doppia vasca, ante lisce, ante bianche, top in marmo, paraspruzzi bianco, paraspruzzi in marmo, elettrodomestici in acciaio inossidabile, parquet chiaro, pavimento beige e top bianco
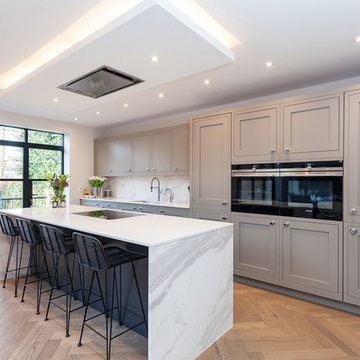
Our beautiful 1909 painted kitchen in Graphite and Suede
Immagine di una cucina design di medie dimensioni con lavello integrato, ante in stile shaker, ante grigie, top in quarzite, paraspruzzi bianco, paraspruzzi in marmo e elettrodomestici da incasso
Immagine di una cucina design di medie dimensioni con lavello integrato, ante in stile shaker, ante grigie, top in quarzite, paraspruzzi bianco, paraspruzzi in marmo e elettrodomestici da incasso
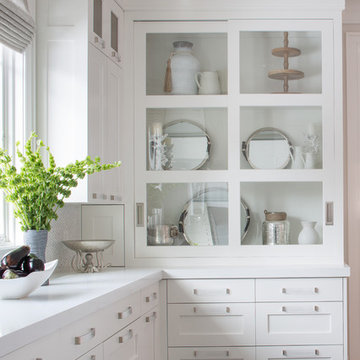
The custom bar features sliding glass doors to house serving dishes, platters and glasses along with an ice-maker and sink for entertaining with a coffee station.
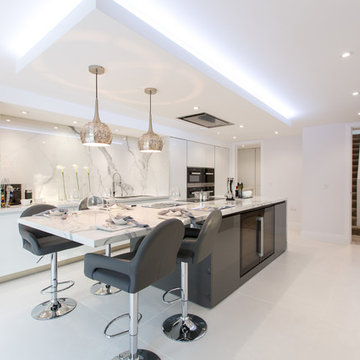
Esempio di una cucina minimal di medie dimensioni con ante bianche, top in marmo, pavimento con piastrelle in ceramica, penisola, lavello a doppia vasca, ante lisce, paraspruzzi bianco, paraspruzzi in marmo, elettrodomestici in acciaio inossidabile e pavimento grigio
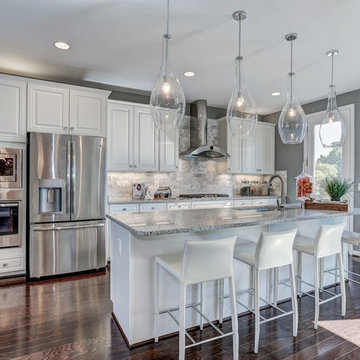
Ispirazione per una cucina tradizionale di medie dimensioni con lavello sottopiano, ante con bugna sagomata, ante bianche, top in pietra calcarea, paraspruzzi bianco, paraspruzzi in marmo, elettrodomestici in acciaio inossidabile, parquet scuro e pavimento marrone
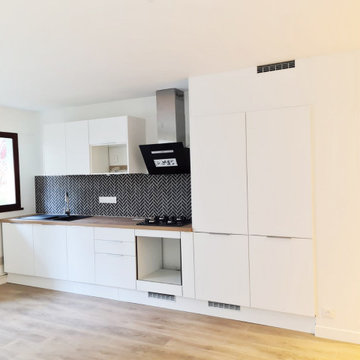
Cuisine blanche de la marque HOWDENS avec une belle crédence en marbre noir en pose chevron.
Une colonne technique et une colonne frigo le tout qui se fond parfaitement au mur pour une cuisine ouverte sur le salon.
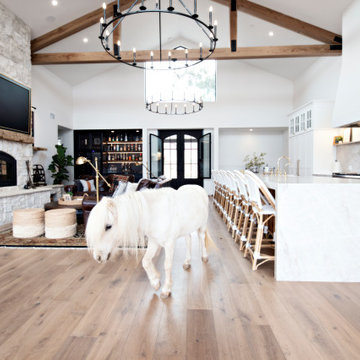
What a transformation this home built in the late 70's went through to create the picture perfect rustic-yet-elegant farmhouse style. This great room features soaring ceilings, with massive chandeliers to light the space, suspended from wood trusses. An island to accommodate this large entertaining family, anchors the kitchen. A subtle hood projects off the back wall, flanked by sconces and a quartz shelf. The paneled Thermador fridge/freezer mirrors the pantry - part of it as a walk through space to the secret butlers pantry behind the kitchen. The rustic alder island is topped with Taj Mahal quartzite. The bar peeks through in the background.

Капитальный ремонт однокомнатной квартиры в новостройке
Esempio di una cucina contemporanea di medie dimensioni con lavello a vasca singola, ante lisce, ante bianche, top in legno, paraspruzzi bianco, paraspruzzi in marmo, elettrodomestici da incasso, pavimento in laminato, nessuna isola, pavimento beige e top marrone
Esempio di una cucina contemporanea di medie dimensioni con lavello a vasca singola, ante lisce, ante bianche, top in legno, paraspruzzi bianco, paraspruzzi in marmo, elettrodomestici da incasso, pavimento in laminato, nessuna isola, pavimento beige e top marrone
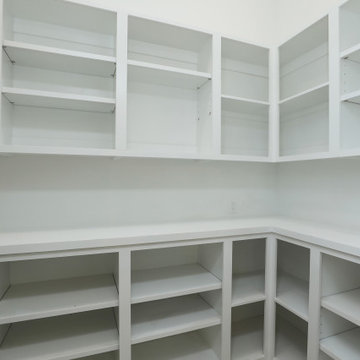
Gorgeous kitchen with two large Savoy house black *& gold chandeliers, Thermador appliances, massive quartz waterfall island, pop up USB port/electrical outlets, Carrara marble back splash, large kitchen windows, sconces over windows, custom windows, huge walk in pantry, huge stainless steel farmhouse sink & Vigo Edison Pre-rinse faucet
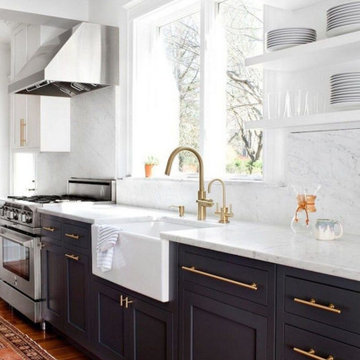
What a well done, modern kitchen looks like with custom cabinets!
Ispirazione per una cucina lineare moderna di medie dimensioni con lavello stile country, ante lisce, ante nere, top in quarzo composito, paraspruzzi bianco, paraspruzzi in marmo, elettrodomestici in acciaio inossidabile, pavimento in legno massello medio, 2 o più isole, pavimento marrone e top bianco
Ispirazione per una cucina lineare moderna di medie dimensioni con lavello stile country, ante lisce, ante nere, top in quarzo composito, paraspruzzi bianco, paraspruzzi in marmo, elettrodomestici in acciaio inossidabile, pavimento in legno massello medio, 2 o più isole, pavimento marrone e top bianco

Imported Italian kitchen cabinets and marble surround and custom cement flooring
Esempio di una grande cucina lineare moderna con lavello sottopiano, ante lisce, ante marroni, top in marmo, paraspruzzi multicolore, paraspruzzi in marmo, elettrodomestici da incasso, pavimento multicolore e top multicolore
Esempio di una grande cucina lineare moderna con lavello sottopiano, ante lisce, ante marroni, top in marmo, paraspruzzi multicolore, paraspruzzi in marmo, elettrodomestici da incasso, pavimento multicolore e top multicolore
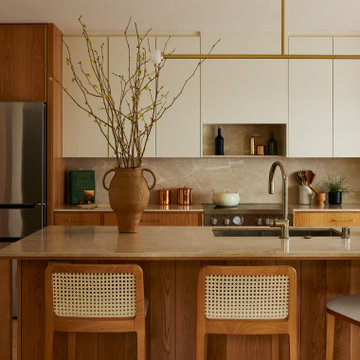
A contemporary new home in an earthy, natural palette
Esempio di una cucina minimal di medie dimensioni con lavello sottopiano, ante lisce, top in marmo, paraspruzzi beige, paraspruzzi in marmo, elettrodomestici in acciaio inossidabile, parquet chiaro e top beige
Esempio di una cucina minimal di medie dimensioni con lavello sottopiano, ante lisce, top in marmo, paraspruzzi beige, paraspruzzi in marmo, elettrodomestici in acciaio inossidabile, parquet chiaro e top beige
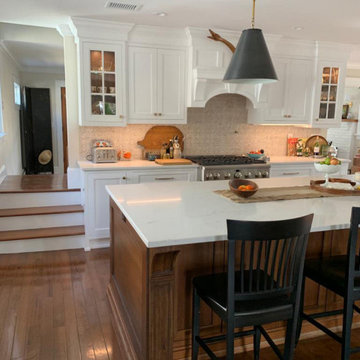
One of the favorite spaces in the whole house is the kitchen. To give it the personal details that you want, combination of different materials is the key; in this case we mixed wood with a white color
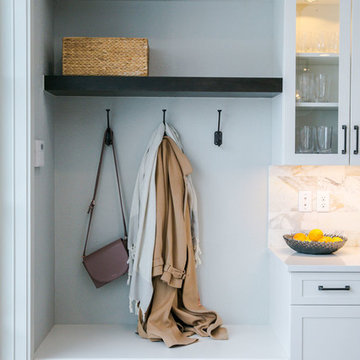
Our clients had just recently closed on their new house in Stapleton and were excited to transform it into their perfect forever home. They wanted to remodel the entire first floor to create a more open floor plan and develop a smoother flow through the house that better fit the needs of their family. The original layout consisted of several small rooms that just weren’t very functional, so we decided to remove the walls that were breaking up the space and restructure the first floor to create a wonderfully open feel.
After removing the existing walls, we rearranged their spaces to give them an office at the front of the house, a large living room, and a large dining room that connects seamlessly with the kitchen. We also wanted to center the foyer in the home and allow more light to travel through the first floor, so we replaced their existing doors with beautiful custom sliding doors to the back yard and a gorgeous walnut door with side lights to greet guests at the front of their home.
Living Room
Our clients wanted a living room that could accommodate an inviting sectional, a baby grand piano, and plenty of space for family game nights. So, we transformed what had been a small office and sitting room into a large open living room with custom wood columns. We wanted to avoid making the home feel too vast and monumental, so we designed custom beams and columns to define spaces and to make the house feel like a home. Aesthetically we wanted their home to be soft and inviting, so we utilized a neutral color palette with occasional accents of muted blues and greens.
Dining Room
Our clients were also looking for a large dining room that was open to the rest of the home and perfect for big family gatherings. So, we removed what had been a small family room and eat-in dining area to create a spacious dining room with a fireplace and bar. We added custom cabinetry to the bar area with open shelving for displaying and designed a custom surround for their fireplace that ties in with the wood work we designed for their living room. We brought in the tones and materiality from the kitchen to unite the spaces and added a mixed metal light fixture to bring the space together
Kitchen
We wanted the kitchen to be a real show stopper and carry through the calm muted tones we were utilizing throughout their home. We reoriented the kitchen to allow for a big beautiful custom island and to give us the opportunity for a focal wall with cooktop and range hood. Their custom island was perfectly complimented with a dramatic quartz counter top and oversized pendants making it the real center of their home. Since they enter the kitchen first when coming from their detached garage, we included a small mud-room area right by the back door to catch everyone’s coats and shoes as they come in. We also created a new walk-in pantry with plenty of open storage and a fun chalkboard door for writing notes, recipes, and grocery lists.
Office
We transformed the original dining room into a handsome office at the front of the house. We designed custom walnut built-ins to house all of their books, and added glass french doors to give them a bit of privacy without making the space too closed off. We painted the room a deep muted blue to create a glimpse of rich color through the french doors
Powder Room
The powder room is a wonderful play on textures. We used a neutral palette with contrasting tones to create dramatic moments in this little space with accents of brushed gold.
Master Bathroom
The existing master bathroom had an awkward layout and outdated finishes, so we redesigned the space to create a clean layout with a dream worthy shower. We continued to use neutral tones that tie in with the rest of the home, but had fun playing with tile textures and patterns to create an eye-catching vanity. The wood-look tile planks along the floor provide a soft backdrop for their new free-standing bathtub and contrast beautifully with the deep ash finish on the cabinetry.
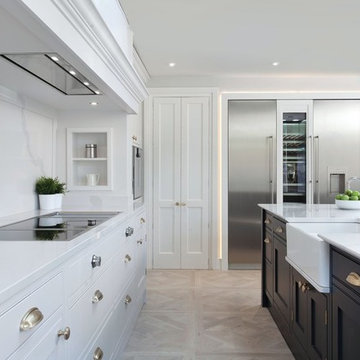
Large format Italian Porcelain wood look tiles
80x80cm Versailles Panels
Foto di una cucina design di medie dimensioni con lavello integrato, ante in stile shaker, ante blu, top in superficie solida, paraspruzzi bianco, paraspruzzi in marmo, elettrodomestici in acciaio inossidabile, pavimento in gres porcellanato, pavimento beige e top bianco
Foto di una cucina design di medie dimensioni con lavello integrato, ante in stile shaker, ante blu, top in superficie solida, paraspruzzi bianco, paraspruzzi in marmo, elettrodomestici in acciaio inossidabile, pavimento in gres porcellanato, pavimento beige e top bianco
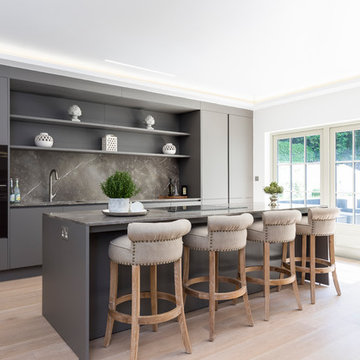
Foto di una grande cucina lineare chic con ante lisce, ante nere, top in marmo, paraspruzzi nero, paraspruzzi in marmo, elettrodomestici neri, parquet chiaro, penisola e pavimento beige
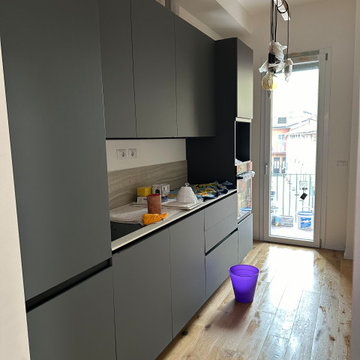
Dopo
Idee per una piccola cucina lineare contemporanea chiusa con paraspruzzi in marmo, elettrodomestici neri, pavimento in legno massello medio e top bianco
Idee per una piccola cucina lineare contemporanea chiusa con paraspruzzi in marmo, elettrodomestici neri, pavimento in legno massello medio e top bianco
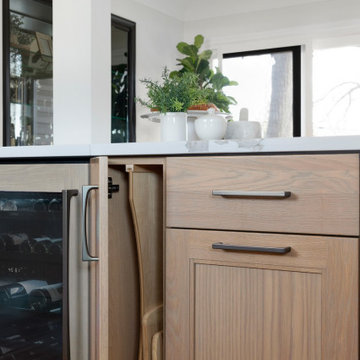
In addition to the island, this kitchen comes equipped with storage solutions for everything from dishes, to spices and hard-to-fit trays.
Esempio di una grande cucina moderna con lavello sottopiano, ante in stile shaker, ante marroni, top in quarzite, paraspruzzi beige, paraspruzzi in marmo, elettrodomestici in acciaio inossidabile, pavimento in legno massello medio, pavimento marrone e top bianco
Esempio di una grande cucina moderna con lavello sottopiano, ante in stile shaker, ante marroni, top in quarzite, paraspruzzi beige, paraspruzzi in marmo, elettrodomestici in acciaio inossidabile, pavimento in legno massello medio, pavimento marrone e top bianco
Cucine Lineari con paraspruzzi in marmo - Foto e idee per arredare
7