Cucine Lineari con ante con riquadro incassato - Foto e idee per arredare
Filtra anche per:
Budget
Ordina per:Popolari oggi
21 - 40 di 10.269 foto
1 di 3

This luxury bespoke kitchen is situated in a stunning family home in the leafy green London suburb of Hadley Wood. The kitchen is from the Nickleby range, a design that is synonymous with classic contemporary living. The kitchen cabinetry is handmade by Humphrey Munson’s expert team of cabinetmakers using traditional joinery techniques.
The kitchen itself is flooded with natural light that pours in through the windows and bi-folding doors which gives the space a super clean, fresh and modern feel. The large kitchen island takes centre stage and is cleverly divided into distinctive areas using a mix of silestone worktop and smoked oak round worktop.
The client really loved the Spenlow handles so we used those for this Nickleby kitchen. The double Bakersfield smart divide sink by Kohler has the Perrin & Rowe tap and a Quooker boiling hot water tap for maximum convenience.
The painted cupboards are complimented by smoked oak feature accents throughout the kitchen including the two bi-folding cupboard doors either side of the range cooker, the round bar seating at the island as well as the cupboards for the integrated column refrigerator, freezer and curved pantry.
The versatility of this kitchen lends itself perfectly to modern family living. There is seating at the kitchen island – a perfect spot for a mid-week meal or catching up with a friend over coffee. The kitchen is designed in an open plan format and leads into the dining area which is housed in a light and airy conservatory garden room.

Zoë Noble Photography
A labour of love that took over a year to complete, the evolution of this space represents my personal style whilst respecting rental restrictions. With an emphasis on the significance of individual objects and some minimalist restraint, the multifunctional living space utilises a high/low mix of furnishings. The kitchen features Ikea cupboards and custom shelving. A farmhouse sink, oak worktop and vintage milk pails are a gentle nod towards my country roots.

Kevin Meechan Photography
Esempio di una grande cucina stile rurale con ante con riquadro incassato, ante con finitura invecchiata, top in quarzite, paraspruzzi beige, paraspruzzi con piastrelle a mosaico, elettrodomestici in acciaio inossidabile, pavimento in mattoni, top beige e travi a vista
Esempio di una grande cucina stile rurale con ante con riquadro incassato, ante con finitura invecchiata, top in quarzite, paraspruzzi beige, paraspruzzi con piastrelle a mosaico, elettrodomestici in acciaio inossidabile, pavimento in mattoni, top beige e travi a vista
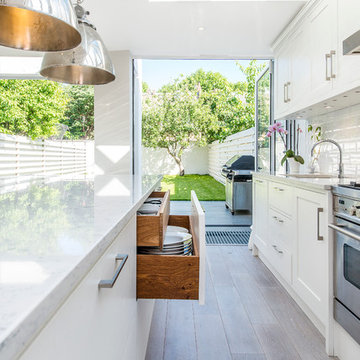
Ispirazione per una grande cucina design con lavello da incasso, ante con riquadro incassato, ante bianche, top in marmo, paraspruzzi bianco, paraspruzzi con piastrelle diamantate, elettrodomestici in acciaio inossidabile e parquet chiaro
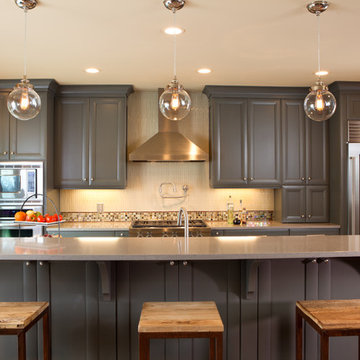
Foto di una cucina chic di medie dimensioni con elettrodomestici in acciaio inossidabile, ante con riquadro incassato, ante grigie, top in quarzo composito, paraspruzzi bianco, paraspruzzi con piastrelle di vetro e parquet chiaro

Immagine di una cucina tradizionale di medie dimensioni con lavello sottopiano, ante con riquadro incassato, ante bianche, top in granito, paraspruzzi nero, paraspruzzi in ardesia, elettrodomestici in acciaio inossidabile, parquet chiaro, pavimento beige e top grigio

Esempio di una cucina lineare scandinava chiusa e di medie dimensioni con lavello sottopiano, ante con riquadro incassato, ante in legno chiaro, top in marmo, paraspruzzi bianco, paraspruzzi in quarzo composito, elettrodomestici bianchi, pavimento in gres porcellanato, nessuna isola, pavimento beige e top bianco

Located behind the Kitchen is the pantry area. It’s unique design shares a hallway with the dramatic black mudroom and is accessed through a custom-built ‘hidden’ door along the range wall. The goal of this funky space is to mix causal details of the floating wooden shelves, durable, geometric cement floor tiles, with more the prominent elements of a hammered brass sink and turquoise lower cabinets.
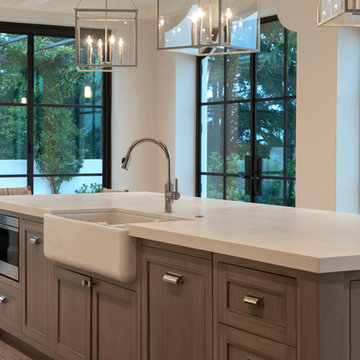
Esempio di una cucina mediterranea con lavello stile country, ante con riquadro incassato, ante in legno scuro, elettrodomestici in acciaio inossidabile, pavimento in legno massello medio, pavimento marrone e top bianco

Awesome shot by Steve Schwartz from AVT Marketing in Fort Mill.
Ispirazione per una grande cucina tradizionale con lavello a vasca singola, ante con riquadro incassato, ante grigie, top in pietra calcarea, paraspruzzi multicolore, paraspruzzi in marmo, elettrodomestici in acciaio inossidabile, parquet chiaro, pavimento marrone e top multicolore
Ispirazione per una grande cucina tradizionale con lavello a vasca singola, ante con riquadro incassato, ante grigie, top in pietra calcarea, paraspruzzi multicolore, paraspruzzi in marmo, elettrodomestici in acciaio inossidabile, parquet chiaro, pavimento marrone e top multicolore
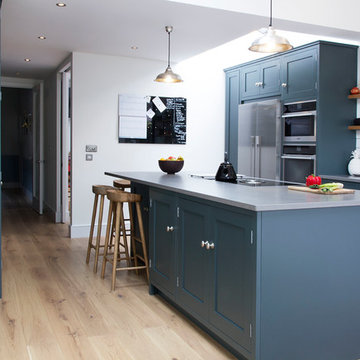
Idee per una piccola cucina minimal con ante con riquadro incassato, ante blu, top in cemento, paraspruzzi bianco, paraspruzzi con piastrelle diamantate, elettrodomestici in acciaio inossidabile, parquet chiaro, pavimento beige e top grigio
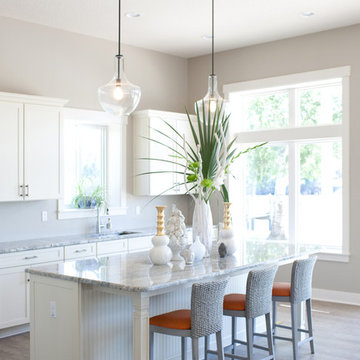
Ivory cabinetry is complemented by dramatic gray and cream granite on the 10' kitchen island. Rattan barstools have been painted glossy gray and slipcovered with orange Sunbrella fabric for a punch of color.
Photo courtesy of Tamara Knight Photography
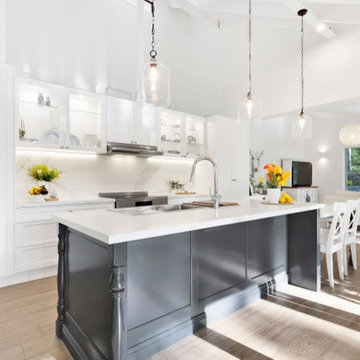
Light & airy - a kitchen space that has easy flow and a beautifully bright feel. Soft wood floors and solid surface countertops this kitchen & dining space has all the freshness of a brand new build, complete with feature pendant lights!

Maple Jamison door style by Mid Continent Cabinetry painted Flint
Ispirazione per una cucina chic di medie dimensioni con ante grigie, top in granito, paraspruzzi a effetto metallico, paraspruzzi con piastrelle a mosaico, pavimento in legno massello medio, nessuna isola e ante con riquadro incassato
Ispirazione per una cucina chic di medie dimensioni con ante grigie, top in granito, paraspruzzi a effetto metallico, paraspruzzi con piastrelle a mosaico, pavimento in legno massello medio, nessuna isola e ante con riquadro incassato
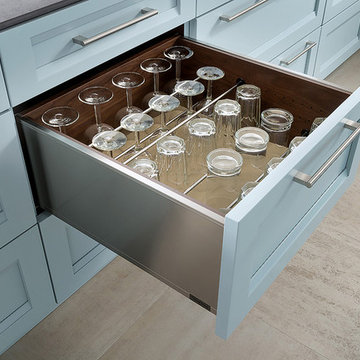
Deep drawer storage for glassware with aluminum rods to hold glasses in place. The interior of the cabinet features a walnut finish. All cabinets are Wood-Mode 84 featuring the Linear Recessed door style on Maple with the Aqua Shade finish. Flooring by Daltile.

Luca Tranquilli
Immagine di una cucina lineare country di medie dimensioni con lavello da incasso, ante blu, paraspruzzi blu, elettrodomestici in acciaio inossidabile, ante con riquadro incassato, top in marmo, paraspruzzi con piastrelle in ceramica e pavimento con piastrelle in ceramica
Immagine di una cucina lineare country di medie dimensioni con lavello da incasso, ante blu, paraspruzzi blu, elettrodomestici in acciaio inossidabile, ante con riquadro incassato, top in marmo, paraspruzzi con piastrelle in ceramica e pavimento con piastrelle in ceramica
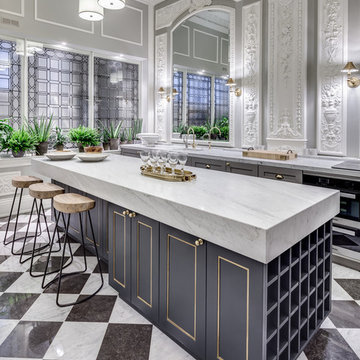
Simon Maxwell
Ispirazione per una cucina tradizionale con lavello sottopiano, ante con riquadro incassato, ante grigie, top in marmo, elettrodomestici da incasso e pavimento in marmo
Ispirazione per una cucina tradizionale con lavello sottopiano, ante con riquadro incassato, ante grigie, top in marmo, elettrodomestici da incasso e pavimento in marmo
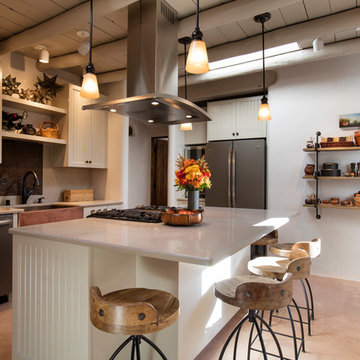
Kate Russell photographer
Ispirazione per una cucina rustica di medie dimensioni con lavello stile country, ante bianche, paraspruzzi bianco, elettrodomestici in acciaio inossidabile e ante con riquadro incassato
Ispirazione per una cucina rustica di medie dimensioni con lavello stile country, ante bianche, paraspruzzi bianco, elettrodomestici in acciaio inossidabile e ante con riquadro incassato

Pour profiter au maximum de la vue et de la lumière naturelle, la cuisine s’ouvre désormais sur le séjour et la salle à manger. Cet espace est particulièrement convivial, moderne et surtout fonctionnel et inclut un garde-manger dissimulé derrière une porte de placard. Coup de cœur pour l’alliance chaleureuse du granit blanc, du chêne et des carreaux de ciment qui s’accordent parfaitement avec les autres pièces de l’appartement.

Immagine di una piccola cucina minimalista con lavello da incasso, ante con riquadro incassato, ante grigie, top in quarzo composito, paraspruzzi beige, paraspruzzi in legno, elettrodomestici da incasso, parquet chiaro, nessuna isola, pavimento beige, top grigio e soffitto ribassato
Cucine Lineari con ante con riquadro incassato - Foto e idee per arredare
2