Cucine Lineari color legno - Foto e idee per arredare
Filtra anche per:
Budget
Ordina per:Popolari oggi
141 - 160 di 1.070 foto
1 di 3
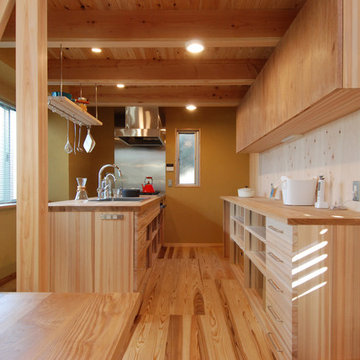
「キッチン」
奥行の長い敷地に合わせて、ダイニングテーブルの延長上にあるアイランド型の造作キッチン。
対面キッチンに比べ動線は横へと同じ流れで行き来出来ます。北面からの大きな開口部から明るい自然光が入ってきます。
Foto di una cucina scandinava con ante lisce, ante in legno scuro, top in legno, paraspruzzi marrone, pavimento in legno massello medio, lavello integrato, elettrodomestici neri, pavimento beige, paraspruzzi in legno e top beige
Foto di una cucina scandinava con ante lisce, ante in legno scuro, top in legno, paraspruzzi marrone, pavimento in legno massello medio, lavello integrato, elettrodomestici neri, pavimento beige, paraspruzzi in legno e top beige
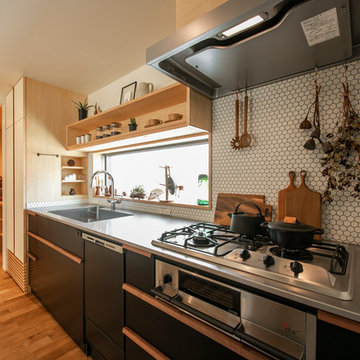
Immagine di una cucina scandinava con ante lisce, ante nere, top in acciaio inossidabile, paraspruzzi bianco, paraspruzzi con piastrelle a mosaico, elettrodomestici in acciaio inossidabile, pavimento in legno massello medio, nessuna isola, pavimento marrone e lavello integrato
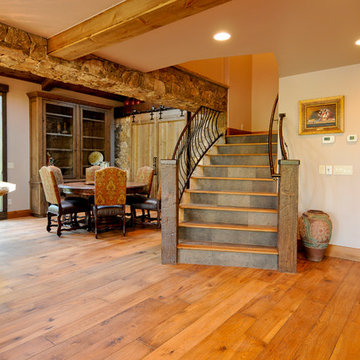
Esempio di una cucina stile rurale di medie dimensioni con ante con riquadro incassato, ante in legno scuro, top in granito, paraspruzzi marrone, paraspruzzi in lastra di pietra, elettrodomestici da incasso, pavimento in legno massello medio e pavimento marrone
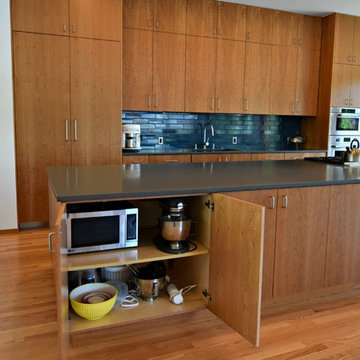
Danish-modern design throughout this Denver home showcases sleek, slab-front frameless cabinets in beautiful grain-matched cherry.
Crystal Cabinet Works: Springfield door style in cherry with a natural stain.
Design by: Caitrin McIlvain at BKC Kitchen and Bath, in partnership with Character Builders Colorado
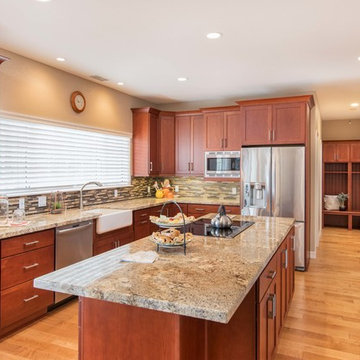
This kitchen remodel features Starmark Cherry Bridgeport cabinetry with a Paprika stain finish and Richleu pulls. The backsplash is a Bedrosians Manhattan glass and stone in a random interlock with khaki grout. The apron style sink is a Kohler Whitehaven product white. This remodel also features hall cabinets and a mud room in the same style as the kitchen.
Photography by Scott Basile
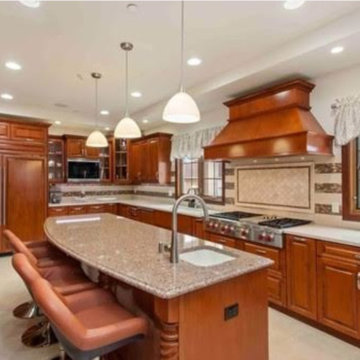
Esempio di una grande cucina classica chiusa con lavello sottopiano, ante con bugna sagomata, ante in legno scuro, top in granito, elettrodomestici da incasso, pavimento in gres porcellanato, pavimento beige e top verde
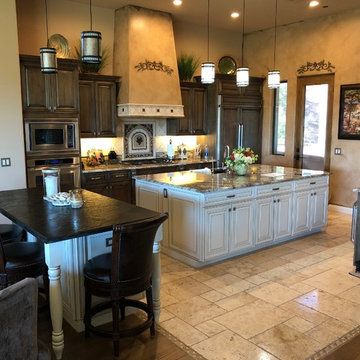
Raised panel, stained wood cabinets with a contrasting painted cream island set the Traditional tone for this expansive kitchen project. The counter tops are a combination of polished earth tone granite in the kitchen and prep island, and matte finished quartzite for the serving island. The floors are engineered wood that transitions into travertine. And we also used a combination of travertine and a custom tile pattern for the backsplash and trim around the hood. Enjoy!
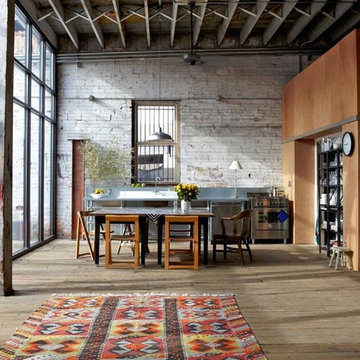
This re-imagined converted warehouse space impressive shows the design compatibility of the Bertazzoni Master Series Range. Its sleek lines and elegant contours combined with the contemporary floor to ceiling windows perfectly balance the original materials featured on the brick walls, concrete beams and industrial ceiling.
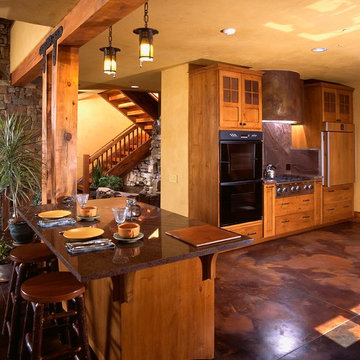
Floor is stained concrete, walls are organic plaster, and beams are from trees cut on site
Esempio di una grande cucina rustica con pavimento in cemento, ante lisce, ante in legno chiaro, top in granito e pavimento marrone
Esempio di una grande cucina rustica con pavimento in cemento, ante lisce, ante in legno chiaro, top in granito e pavimento marrone
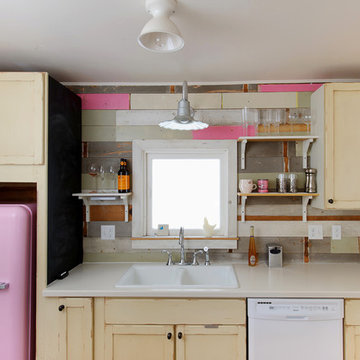
Joseph Eastburn Photography
Immagine di una cucina lineare shabby-chic style con lavello da incasso, elettrodomestici colorati e ante con finitura invecchiata
Immagine di una cucina lineare shabby-chic style con lavello da incasso, elettrodomestici colorati e ante con finitura invecchiata

Kitchen/dining room: Colorful statement rug by STARK
Photo credit: Eric Rorer
While we adore all of our clients and the beautiful structures which we help fill and adorn, like a parent adores all of their children, this recent mid-century modern interior design project was a particular delight.
This client, a smart, energetic, creative, happy person, a man who, in-person, presents as refined and understated — he wanted color. Lots of color. When we introduced some color, he wanted even more color: Bright pops; lively art.
In fact, it started with the art.
This new homeowner was shopping at SLATE ( https://slateart.net) for art one day… many people choose art as the finishing touches to an interior design project, however this man had not yet hired a designer.
He mentioned his predicament to SLATE principal partner (and our dear partner in art sourcing) Danielle Fox, and she promptly referred him to us.
At the time that we began our work, the client and his architect, Jack Backus, had finished up a massive remodel, a thoughtful and thorough update of the elegant, iconic mid-century structure (originally designed by Ratcliff & Ratcliff) for modern 21st-century living.
And when we say, “the client and his architect” — we mean it. In his professional life, our client owns a metal fabrication company; given his skills and knowledge of engineering, build, and production, he elected to act as contractor on the project.
His eye for metal and form made its way into some of our furniture selections, in particular the coffee table in the living room, fabricated and sold locally by Turtle and Hare.
Color for miles: One of our favorite aspects of the project was the long hallway. By choosing to put nothing on the walls, and adorning the length of floor with an amazing, vibrant, patterned rug, we created a perfect venue. The rug stands out, drawing attention to the art on the floor.
In fact, the rugs in each room were as thoughtfully selected for color and design as the art on the walls. In total, on this project, we designed and decorated the living room, family room, master bedroom, and back patio. (Visit www.lmbinteriors.com to view the complete portfolio of images.)
While my design firm is known for our work with traditional and transitional architecture, and we love those projects, I think it is clear from this project that Modern is also our cup of tea.
If you have a Modern house and are thinking about how to make it more vibrantly YOU, contact us for a consultation.
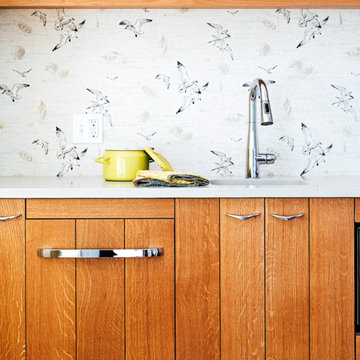
A tiny waterfront house in Kennebunkport, Maine.
Photos by James R. Salomon
Esempio di una piccola cucina lineare stile marinaro con lavello sottopiano, ante lisce, ante in legno scuro, elettrodomestici colorati, pavimento in legno massello medio e top bianco
Esempio di una piccola cucina lineare stile marinaro con lavello sottopiano, ante lisce, ante in legno scuro, elettrodomestici colorati, pavimento in legno massello medio e top bianco
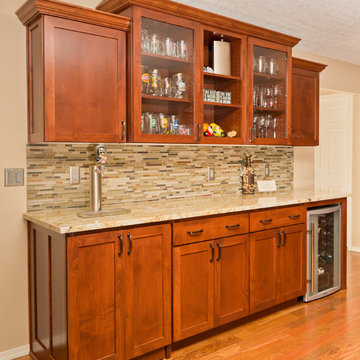
Engage Photo & Video
Foto di una cucina minimal di medie dimensioni con ante con riquadro incassato, ante in legno scuro, top in granito, paraspruzzi multicolore, paraspruzzi con lastra di vetro, elettrodomestici in acciaio inossidabile e pavimento in legno massello medio
Foto di una cucina minimal di medie dimensioni con ante con riquadro incassato, ante in legno scuro, top in granito, paraspruzzi multicolore, paraspruzzi con lastra di vetro, elettrodomestici in acciaio inossidabile e pavimento in legno massello medio
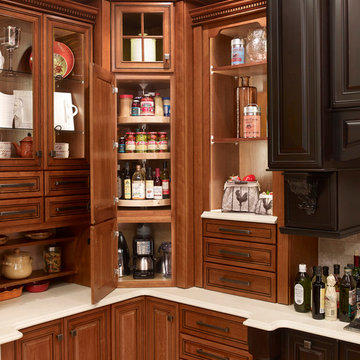
Covered Bridge custom cabinetry from J Bradwells Kitchen Home and Design Lashaska PA 18931
Immagine di una cucina classica di medie dimensioni con ante con riquadro incassato, ante beige, top in granito, paraspruzzi marrone, paraspruzzi in marmo e top marrone
Immagine di una cucina classica di medie dimensioni con ante con riquadro incassato, ante beige, top in granito, paraspruzzi marrone, paraspruzzi in marmo e top marrone
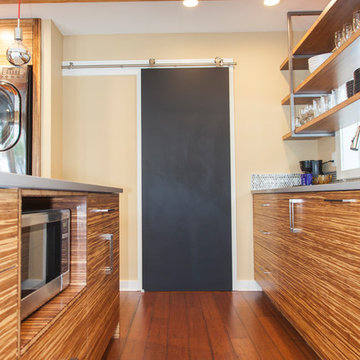
800 sqft garage conversion into ADU (accessory dwelling unit) with open plan family room downstairs and an extra living space upstairs.
pc: Shauna Intelisano
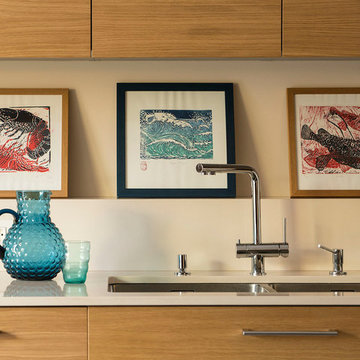
Proyecto realizado por Meritxell Ribé - The Room Studio
Construcción: The Room Work
Fotografías: Mauricio Fuertes
Immagine di una grande cucina contemporanea chiusa con ante in stile shaker, ante in legno scuro, pavimento con piastrelle in ceramica e pavimento multicolore
Immagine di una grande cucina contemporanea chiusa con ante in stile shaker, ante in legno scuro, pavimento con piastrelle in ceramica e pavimento multicolore
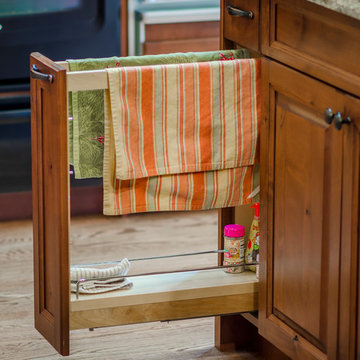
Blue Tie Photo
Idee per una cucina classica di medie dimensioni con lavello sottopiano, ante con bugna sagomata, ante in legno scuro, top in granito, paraspruzzi blu, paraspruzzi con piastrelle in pietra, elettrodomestici da incasso e pavimento in legno massello medio
Idee per una cucina classica di medie dimensioni con lavello sottopiano, ante con bugna sagomata, ante in legno scuro, top in granito, paraspruzzi blu, paraspruzzi con piastrelle in pietra, elettrodomestici da incasso e pavimento in legno massello medio
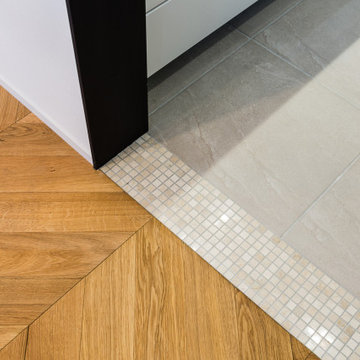
白と青と木目を基調としたリビングは、自然を想起する素材と色使いの内装とインテリアでまとめました。
家族が集まるダイニングは、リネンのカーテンが風に揺れ、柔らかい光が部屋の隅々まで差し込みます。
ダイニングのアクセント壁一面はポーターズペイントから青い海を感じさせるブルーをセレクト。
トイレには色鮮やかな黄色い木目柄のインポートクロスを採用しました。
リビングとダイニングから繋がる大きなデッキテラスは、時間を忘れていつまでもいたくなる素敵な空間に。
オーナー様のこだわりがたくさん詰まった、お家が完成しました。
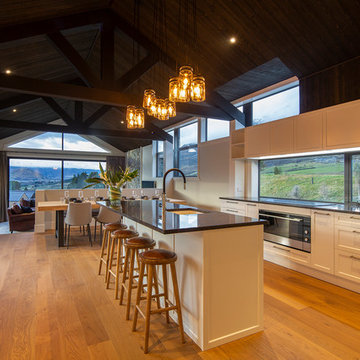
Nestled at the base of the Remarkable Mountains, this 3 bedroom, 4 bathroom features a great pavilion design, open plan layout and superb views.
The home enjoys open plan living - a spacious kitchen complete with butlers pantry, a large family dining area and a sunken living area with gas fire - with a raking timber clad ceiling with exposed truss. A north facing cathedral window maximises all day sun and stunning views of Coronet Peak and Queenstown. Windows along the east wall frame the Remarkables.
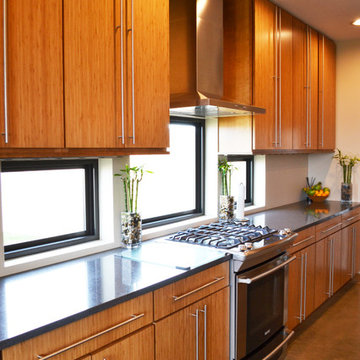
Showplace Wood Products - Bamboo/wheat cabinets - Vienna door style
Top Knob hardware
Photos by: House of Glass
Esempio di una cucina minimalista con lavello a doppia vasca, ante lisce, ante in legno chiaro, top in quarzo composito e elettrodomestici in acciaio inossidabile
Esempio di una cucina minimalista con lavello a doppia vasca, ante lisce, ante in legno chiaro, top in quarzo composito e elettrodomestici in acciaio inossidabile
Cucine Lineari color legno - Foto e idee per arredare
8