Cucine Lineari beige - Foto e idee per arredare
Filtra anche per:
Budget
Ordina per:Popolari oggi
41 - 60 di 9.760 foto
1 di 3

Studio secondaire d'un couple nantais, face à la mer, sur l'île de Noirmoutier.
Agencement du mur cuisine / bibliothèque.
Le fil du bois file tout le long des façades, les lignes sont tirées au cordeau.
De gauche à droite: Partie cuisine, Sous évier, lave-vaisselle, rangements 3 coulissants, four + tiroir + domino induction et rangement 3 coulissants. Partie bibliothèque: porte et étagères.
Crédit photo: Germain Herriau
Direction artistique et stylisme: Aurélie Lesage
Accessoires et mobilier: Espace Boutique MIRA, Dodé, Atelier du Petit Parc, Valérie Menuet, Laura Orlhiac, Arcam Glass
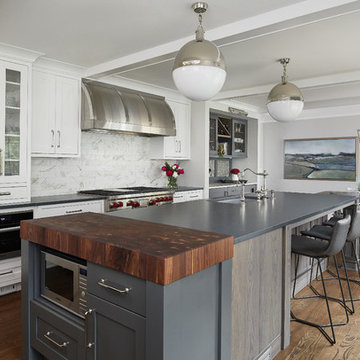
Kitchen Design: Lifestyle Kitchen Studio
Interior Design: Francesca Owings Interior Design
Builder: Insignia Homes
Photography: Ashley Avila Photography
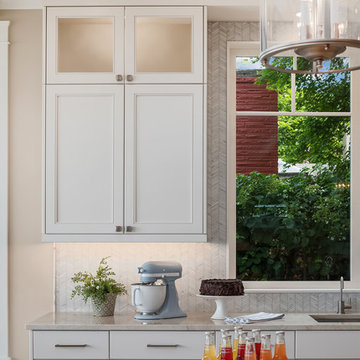
We used a delightful mix of soft color tones and warm wood floors in this Sammamish lakefront home.
Project designed by Michelle Yorke Interior Design Firm in Bellevue. Serving Redmond, Sammamish, Issaquah, Mercer Island, Kirkland, Medina, Clyde Hill, and Seattle.
For more about Michelle Yorke, click here: https://michelleyorkedesign.com/
To learn more about this project, click here:
https://michelleyorkedesign.com/sammamish-lakefront-home/

Blending knotty alder cabinets with classic quartz countertops, subway tile and rich oak flooring makes this open plan kitchen a warm retreat. Wrapped posts now replace previous structural walls and flank the extra-large island. Pro appliances, an apron sink and heavy hardware completes the rustic look. The adjacent bathroom features the same materials along with trendy encaustic floor tile for fun.

Esempio di una cucina minimal con ante lisce, ante grigie, top in acciaio inossidabile, paraspruzzi grigio, parquet chiaro e pavimento marrone
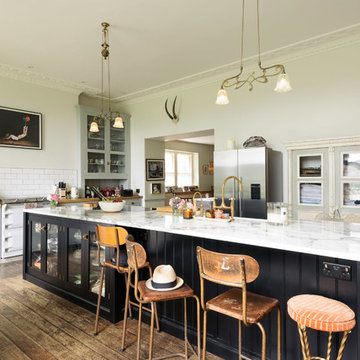
deVOL Kitchens
Immagine di una grande cucina lineare eclettica chiusa con ante in stile shaker, ante grigie, top in marmo, paraspruzzi bianco, paraspruzzi con piastrelle diamantate, elettrodomestici bianchi, pavimento in legno massello medio, penisola e pavimento marrone
Immagine di una grande cucina lineare eclettica chiusa con ante in stile shaker, ante grigie, top in marmo, paraspruzzi bianco, paraspruzzi con piastrelle diamantate, elettrodomestici bianchi, pavimento in legno massello medio, penisola e pavimento marrone
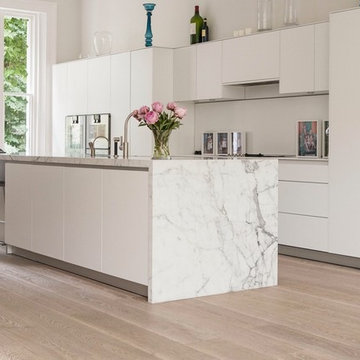
Foto di una grande cucina nordica con ante lisce, ante bianche, top in marmo, parquet chiaro e pavimento beige
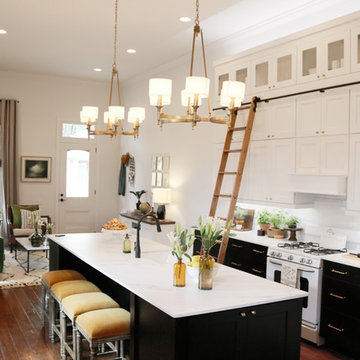
This simple yet elegant kitchen was planned by our lead designer, Jennifer LeMarr, for the pilot show Small House, Big Easy, which aired on HGTV and DIY Networks. The show is hosted by New Orleans native, Sarah Martzolf. Sarah works hard to restore these little gems, which are as much a part of the city's history as the Garden District and the French Quarter. The kitchen in this 958-square-foot-house was moved forward from the back of the house to create the open concept living area. The wall cabinets are 650 Painted Linen and and the base and island cabinets are 650 Maple Espresso.
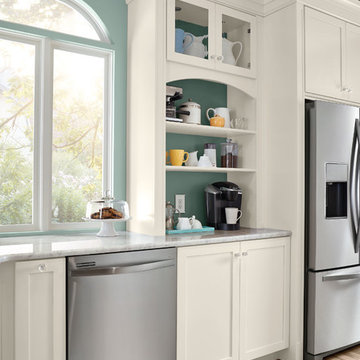
Prevent coffee making (and mess) from intruding on the rest of the kitchen activity with this built-in coffee station featuring Dove White cabinetry.
Immagine di una piccola cucina chic con ante con riquadro incassato, ante bianche, lavello stile country, paraspruzzi grigio, elettrodomestici in acciaio inossidabile e parquet chiaro
Immagine di una piccola cucina chic con ante con riquadro incassato, ante bianche, lavello stile country, paraspruzzi grigio, elettrodomestici in acciaio inossidabile e parquet chiaro
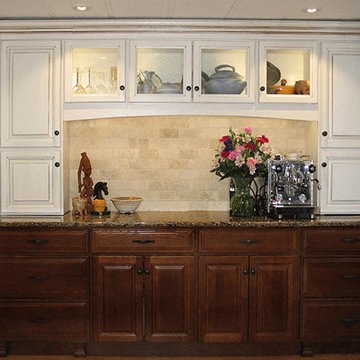
Terri J. Garofalo
Foto di una piccola cucina chic con lavello sottopiano, ante con bugna sagomata, ante bianche, top in quarzo composito, paraspruzzi beige, paraspruzzi con piastrelle in pietra, elettrodomestici in acciaio inossidabile, parquet chiaro e nessuna isola
Foto di una piccola cucina chic con lavello sottopiano, ante con bugna sagomata, ante bianche, top in quarzo composito, paraspruzzi beige, paraspruzzi con piastrelle in pietra, elettrodomestici in acciaio inossidabile, parquet chiaro e nessuna isola

Appliance panels were used on the refrigerator to maintain a cohesive design. The waterfall countertop provides seating for four and features modern ghost barstools with chrome bases. The island houses a 30" x 20" - 5 burner Gaggenau cooktop. All cabinets are Wood-Mode and feature the Vanguard Plus door style. The main kitchen features the Harbor Mist with Pewter Glaze finish and the island features a custom high gloss paint.
Interior Design by: Slovack Bass.
Cabinet Design by: Nicole Bruno Marino
Cabinet Innovations Copyright 2013 Don A. Hoffman

Esempio di una piccola cucina scandinava con lavello sottopiano, ante con bugna sagomata, ante turchesi, top in legno, paraspruzzi bianco, paraspruzzi con piastrelle diamantate, elettrodomestici bianchi, pavimento in laminato, nessuna isola, pavimento beige e top beige
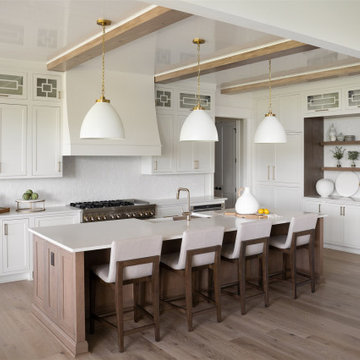
A neutral color palette punctuated by warm wood tones and large windows create a comfortable, natural environment that combines casual southern living with European coastal elegance. The 10-foot tall pocket doors leading to a covered porch were designed in collaboration with the architect for seamless indoor-outdoor living. Decorative house accents including stunning wallpapers, vintage tumbled bricks, and colorful walls create visual interest throughout the space. Beautiful fireplaces, luxury furnishings, statement lighting, comfortable furniture, and a fabulous basement entertainment area make this home a welcome place for relaxed, fun gatherings.
---
Project completed by Wendy Langston's Everything Home interior design firm, which serves Carmel, Zionsville, Fishers, Westfield, Noblesville, and Indianapolis.
For more about Everything Home, click here: https://everythinghomedesigns.com/
To learn more about this project, click here:
https://everythinghomedesigns.com/portfolio/aberdeen-living-bargersville-indiana/

Idee per una cucina design di medie dimensioni con lavello sottopiano, ante lisce, ante in legno chiaro, top in quarzo composito, paraspruzzi bianco, paraspruzzi in quarzo composito, elettrodomestici in acciaio inossidabile, pavimento in cemento, pavimento grigio, top bianco e soffitto in perlinato

Immagine di una cucina moderna di medie dimensioni con lavello sottopiano, ante con riquadro incassato, ante bianche, top in cemento, paraspruzzi bianco, paraspruzzi con piastrelle diamantate, elettrodomestici in acciaio inossidabile, pavimento in cemento, pavimento grigio, top grigio e soffitto a volta
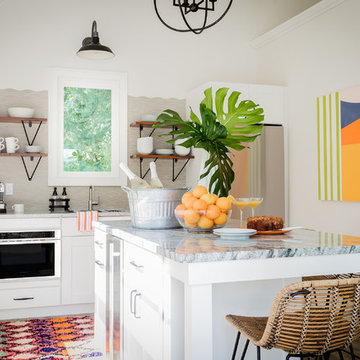
Michael J. Lee Photography
Immagine di una piccola cucina stile marinaro chiusa con lavello sottopiano, ante in stile shaker, ante bianche, top in granito, paraspruzzi grigio, paraspruzzi con piastrelle in ceramica, elettrodomestici in acciaio inossidabile, pavimento in vinile, pavimento marrone e top multicolore
Immagine di una piccola cucina stile marinaro chiusa con lavello sottopiano, ante in stile shaker, ante bianche, top in granito, paraspruzzi grigio, paraspruzzi con piastrelle in ceramica, elettrodomestici in acciaio inossidabile, pavimento in vinile, pavimento marrone e top multicolore
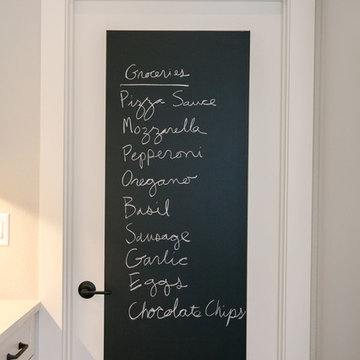
Our clients had just recently closed on their new house in Stapleton and were excited to transform it into their perfect forever home. They wanted to remodel the entire first floor to create a more open floor plan and develop a smoother flow through the house that better fit the needs of their family. The original layout consisted of several small rooms that just weren’t very functional, so we decided to remove the walls that were breaking up the space and restructure the first floor to create a wonderfully open feel.
After removing the existing walls, we rearranged their spaces to give them an office at the front of the house, a large living room, and a large dining room that connects seamlessly with the kitchen. We also wanted to center the foyer in the home and allow more light to travel through the first floor, so we replaced their existing doors with beautiful custom sliding doors to the back yard and a gorgeous walnut door with side lights to greet guests at the front of their home.
Living Room
Our clients wanted a living room that could accommodate an inviting sectional, a baby grand piano, and plenty of space for family game nights. So, we transformed what had been a small office and sitting room into a large open living room with custom wood columns. We wanted to avoid making the home feel too vast and monumental, so we designed custom beams and columns to define spaces and to make the house feel like a home. Aesthetically we wanted their home to be soft and inviting, so we utilized a neutral color palette with occasional accents of muted blues and greens.
Dining Room
Our clients were also looking for a large dining room that was open to the rest of the home and perfect for big family gatherings. So, we removed what had been a small family room and eat-in dining area to create a spacious dining room with a fireplace and bar. We added custom cabinetry to the bar area with open shelving for displaying and designed a custom surround for their fireplace that ties in with the wood work we designed for their living room. We brought in the tones and materiality from the kitchen to unite the spaces and added a mixed metal light fixture to bring the space together
Kitchen
We wanted the kitchen to be a real show stopper and carry through the calm muted tones we were utilizing throughout their home. We reoriented the kitchen to allow for a big beautiful custom island and to give us the opportunity for a focal wall with cooktop and range hood. Their custom island was perfectly complimented with a dramatic quartz counter top and oversized pendants making it the real center of their home. Since they enter the kitchen first when coming from their detached garage, we included a small mud-room area right by the back door to catch everyone’s coats and shoes as they come in. We also created a new walk-in pantry with plenty of open storage and a fun chalkboard door for writing notes, recipes, and grocery lists.
Office
We transformed the original dining room into a handsome office at the front of the house. We designed custom walnut built-ins to house all of their books, and added glass french doors to give them a bit of privacy without making the space too closed off. We painted the room a deep muted blue to create a glimpse of rich color through the french doors
Powder Room
The powder room is a wonderful play on textures. We used a neutral palette with contrasting tones to create dramatic moments in this little space with accents of brushed gold.
Master Bathroom
The existing master bathroom had an awkward layout and outdated finishes, so we redesigned the space to create a clean layout with a dream worthy shower. We continued to use neutral tones that tie in with the rest of the home, but had fun playing with tile textures and patterns to create an eye-catching vanity. The wood-look tile planks along the floor provide a soft backdrop for their new free-standing bathtub and contrast beautifully with the deep ash finish on the cabinetry.

Ispirazione per una piccola cucina tradizionale con lavello sottopiano, ante in stile shaker, ante in legno bruno, paraspruzzi grigio, elettrodomestici in acciaio inossidabile, pavimento in legno massello medio, nessuna isola, pavimento marrone e top bianco
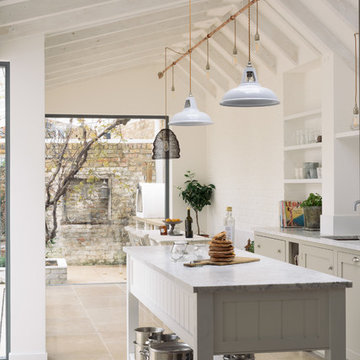
A beautiful mushroom and linen deVOL Kitchen with Floors of Stone Dijon Tumbled Limestone
Esempio di una cucina tradizionale di medie dimensioni con ante in stile shaker, ante grigie, top in quarzite, paraspruzzi bianco, paraspruzzi con piastrelle in ceramica, elettrodomestici bianchi, pavimento in pietra calcarea, pavimento beige, top bianco e lavello sottopiano
Esempio di una cucina tradizionale di medie dimensioni con ante in stile shaker, ante grigie, top in quarzite, paraspruzzi bianco, paraspruzzi con piastrelle in ceramica, elettrodomestici bianchi, pavimento in pietra calcarea, pavimento beige, top bianco e lavello sottopiano
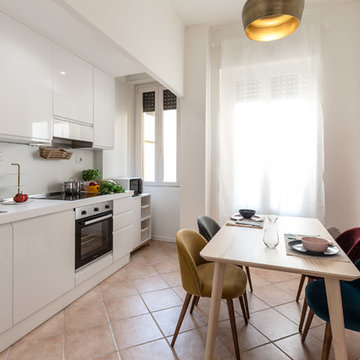
ArchitPhoto
Esempio di una cucina lineare minimal chiusa e di medie dimensioni con lavello da incasso, ante lisce, ante bianche, top in laminato, paraspruzzi bianco, paraspruzzi in legno, elettrodomestici bianchi, pavimento con piastrelle in ceramica e nessuna isola
Esempio di una cucina lineare minimal chiusa e di medie dimensioni con lavello da incasso, ante lisce, ante bianche, top in laminato, paraspruzzi bianco, paraspruzzi in legno, elettrodomestici bianchi, pavimento con piastrelle in ceramica e nessuna isola
Cucine Lineari beige - Foto e idee per arredare
3