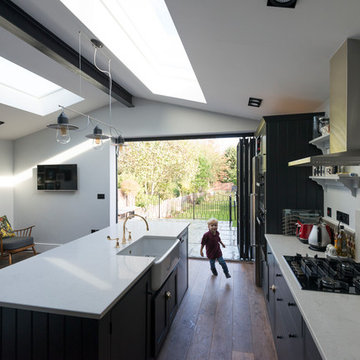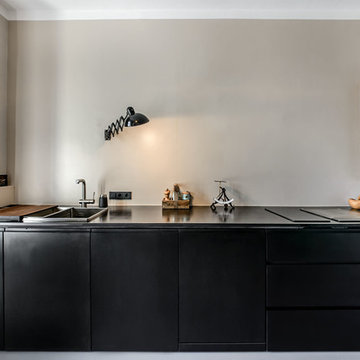Cucine industriali grigie - Foto e idee per arredare
Filtra anche per:
Budget
Ordina per:Popolari oggi
161 - 180 di 2.951 foto
1 di 3
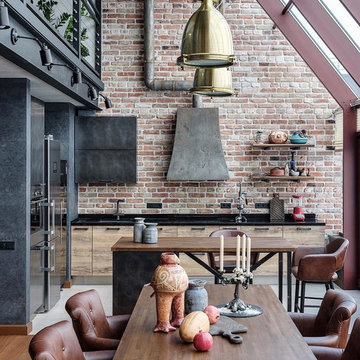
Ольга Рудакова оформила дуплекс в старом промышленном здании. Как признается дизайнер, это был самый нестандартный проект в ее практике.
Кухня спланирована с островом — для готовки и вечерних посиделок.
Кухня Brio
Фасады – пластик Дуб состаренный и эмаль Dark Titan. Сварные ручки производства Giulia Novars
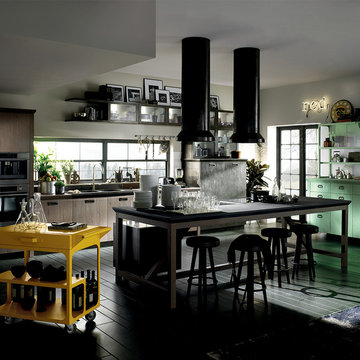
Libertà interpretativa! I designer della Diesel Social Kitchen hanno creato per Scavolini una vasta scelta
di elementi compositivi capaci di fondersi tra loro e generare ogni volta un ambiente originale e unico.
Freedom to interpret! For Scavolini, the designers of the Diesel Social Kitchen have created a vast assortment of compositional features that can merge to generate an infinity of original, unique rooms.
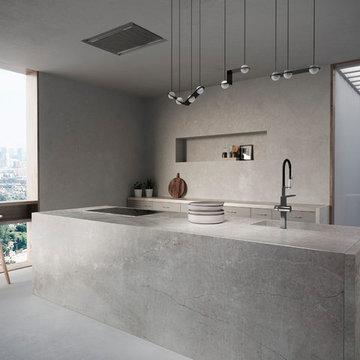
Sharing a calm and minimalistic aesthetic, Laos, Soke, Kreta and Lunar are the new Dekton® colours joining the popular Industrial Collection, created in partnership with the renowned Argentinian designer and architect, Daniel Germani.
Pictured here, Dekton Soke is inspired by poured concrete, and is rich in detail, with realistic ‘cracks’ and grain adding to its aged appearance. Ideal in a range of settings, its soft blend of grey hues ensures its versatility, providing a true urban look.
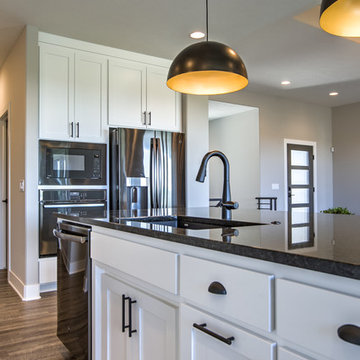
Ispirazione per una cucina industriale con lavello sottopiano, ante in stile shaker, ante bianche, top in granito, elettrodomestici neri e top nero
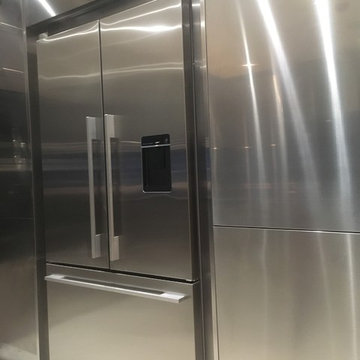
Idee per un cucina con isola centrale industriale con lavello a doppia vasca, ante lisce, ante in acciaio inossidabile e top in acciaio inossidabile
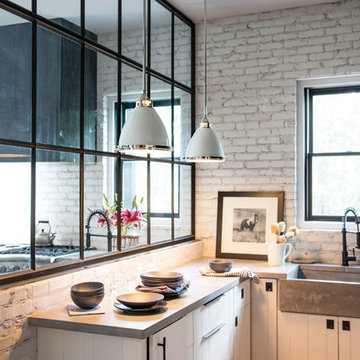
Hinkley Lighting's Amelia Collection
Immagine di una cucina industriale chiusa e di medie dimensioni con lavello stile country, ante lisce, ante bianche, top in superficie solida, paraspruzzi bianco, paraspruzzi in mattoni, pavimento in legno massello medio e pavimento marrone
Immagine di una cucina industriale chiusa e di medie dimensioni con lavello stile country, ante lisce, ante bianche, top in superficie solida, paraspruzzi bianco, paraspruzzi in mattoni, pavimento in legno massello medio e pavimento marrone

Esempio di un grande cucina con isola centrale industriale con lavello sottopiano, ante lisce, ante in acciaio inossidabile, paraspruzzi con lastra di vetro e elettrodomestici in acciaio inossidabile
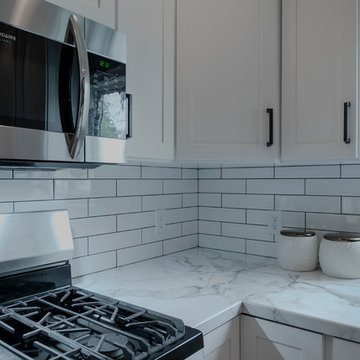
Esempio di una grande cucina industriale con lavello da incasso, ante con riquadro incassato, ante bianche, top in marmo, paraspruzzi bianco, paraspruzzi con piastrelle diamantate, elettrodomestici neri, pavimento in legno massello medio, pavimento marrone e top bianco

Maßgefertigte Einbauküche in schwarzem FENIX HPL, mit verspiegelter Rückwand, integrierter Mini-Spülmaschine, Kühlschrank, Backofen und Ablufthaube
Ispirazione per una cucina industriale di medie dimensioni con ante lisce, ante nere, paraspruzzi a specchio, parquet chiaro, nessuna isola, elettrodomestici neri, top in quarzo composito, lavello integrato, paraspruzzi multicolore e pavimento marrone
Ispirazione per una cucina industriale di medie dimensioni con ante lisce, ante nere, paraspruzzi a specchio, parquet chiaro, nessuna isola, elettrodomestici neri, top in quarzo composito, lavello integrato, paraspruzzi multicolore e pavimento marrone
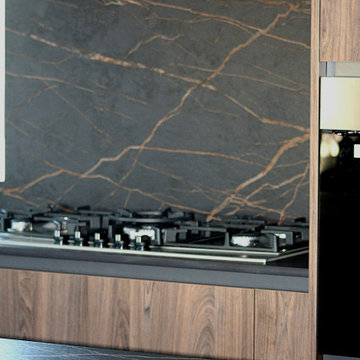
Inspired by the natural stone Port Laurent, the striking colorway features a dramatic dark brown background crisscrossed with veins of gold.
Idee per una cucina industriale con ante lisce, ante in legno bruno, paraspruzzi nero e top nero
Idee per una cucina industriale con ante lisce, ante in legno bruno, paraspruzzi nero e top nero
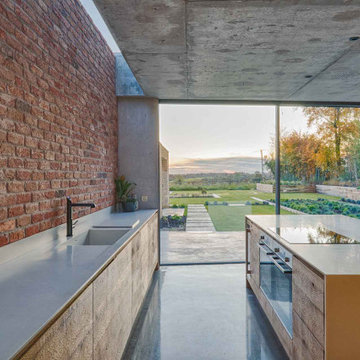
A reclaimed wood kitchen in a new architectural build with concrete and brick throughout. With a warming feel, the reclaimed wood is perfectly paired with a 12mm Corian worktop.
Low kitchen cabinetry with a hidden utility, a boot room and also lounge cabinetry, all in reclaimed wood.
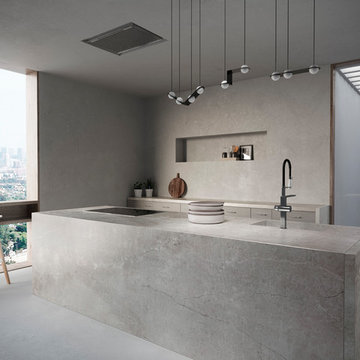
Dekton Soke is strongly inspired by traditional concrete, with realistic cracks set over a detailed background of grays.
Foto di un cucina con isola centrale industriale
Foto di un cucina con isola centrale industriale
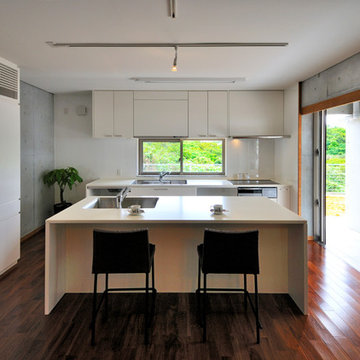
Esempio di una cucina industriale con lavello a vasca singola, ante lisce, ante bianche, parquet scuro e pavimento marrone

David Benito Cortázar
Immagine di una cucina ad ambiente unico industriale con lavello integrato, ante lisce, top in cemento, paraspruzzi rosso, paraspruzzi in mattoni, elettrodomestici colorati, pavimento in cemento, penisola, pavimento grigio e ante in legno bruno
Immagine di una cucina ad ambiente unico industriale con lavello integrato, ante lisce, top in cemento, paraspruzzi rosso, paraspruzzi in mattoni, elettrodomestici colorati, pavimento in cemento, penisola, pavimento grigio e ante in legno bruno
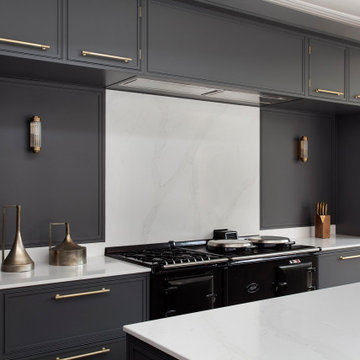
The minimal shaker detail on the cabinetry brings a contemporary feeling to this project. Handpainted dark furniture contrasts beautifully with the brass handles, Quooker tap and the purity of the quartz worktops.
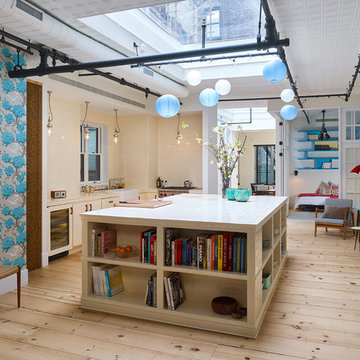
Custom millwork and cabinetry provide design accents while reinforcing the historic craftsmanship of the existing building.
Joseph M. Kitchen Photography
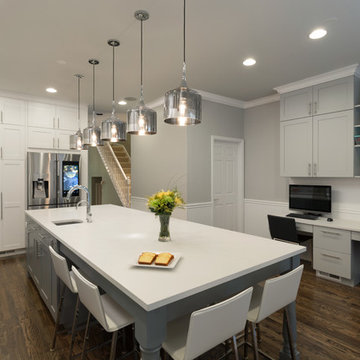
A new and improved kitchen layout that is perfect for this young family of four. With ample storage in the kitchen island and upper cabinets, we were able to keep the design low-maintenance and easy to keep clean, as clutter would have taken away from the light and airy aesthetic. A light gray kitchen island and subway tile backsplash paired with the bright white countertops and cabinets gave the space a refreshing contemporary look. Darker gray contrasts with the lighter color palette through the stainless steel appliances and unique pendant lights.
To the corner of the kitchen, you'll find a discreet built-in study. Fully equipped for those who work from home or for the children to finish school projects. This small office-kitchen space duo is perfect for bringing the whole family together, for meals and throughout the day.
Designed by Chi Renovation & Design who serve Chicago and it's surrounding suburbs, with an emphasis on the North Side and North Shore. You'll find their work from the Loop through Lincoln Park, Skokie, Wilmette, and all the way up to Lake Forest.
For more about Chi Renovation & Design, click here: https://www.chirenovation.com/
To learn more about this project, click here: https://www.chirenovation.com/portfolio/contemporary-kitchen-remodel/#kitchen-remodeling
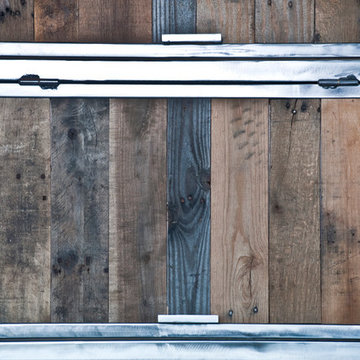
Close up of metal cabinet with palletwood inserts
Photography by Lynn Donaldson
Foto di una grande cucina industriale con lavello a doppia vasca, ante con finitura invecchiata, paraspruzzi a effetto metallico, elettrodomestici in acciaio inossidabile e pavimento in cemento
Foto di una grande cucina industriale con lavello a doppia vasca, ante con finitura invecchiata, paraspruzzi a effetto metallico, elettrodomestici in acciaio inossidabile e pavimento in cemento
Cucine industriali grigie - Foto e idee per arredare
9
