Cucine industriali - Foto e idee per arredare
Filtra anche per:
Budget
Ordina per:Popolari oggi
101 - 120 di 8.257 foto
1 di 3
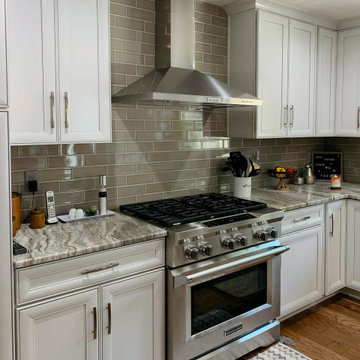
Two-tone L-shaped kitchen with Kraftmaid Dove White cabinets and a cherry island. This space features gray porcelain tile backsplash, brushed nickel hardware, hardwood flooring, granite countertops, and stainless steel appliances.
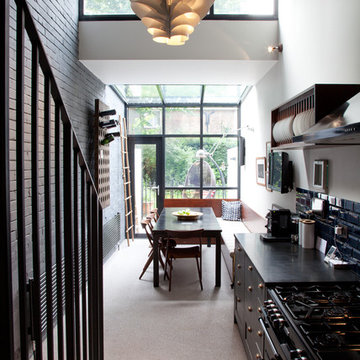
The kitchen has a stone resin floor, a good option to concrete flooring, as it is more durable and requires less maintenance. As the building is long and narrow the kitchen is contained to one side, and is packed with wall storage.
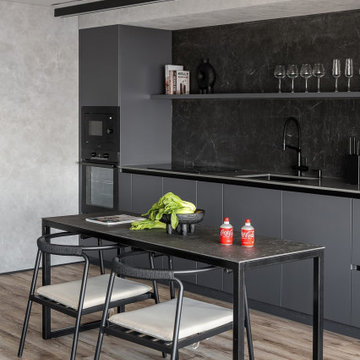
Зона кухни гостиной в квартире-студии выполненной в стиле современный минимализм и элементами лофта.
Esempio di una cucina industriale di medie dimensioni con pavimento in gres porcellanato, pavimento marrone, lavello sottopiano, ante lisce, ante grigie, top in quarzo composito, paraspruzzi nero, paraspruzzi in gres porcellanato, elettrodomestici neri, nessuna isola, top nero e soffitto ribassato
Esempio di una cucina industriale di medie dimensioni con pavimento in gres porcellanato, pavimento marrone, lavello sottopiano, ante lisce, ante grigie, top in quarzo composito, paraspruzzi nero, paraspruzzi in gres porcellanato, elettrodomestici neri, nessuna isola, top nero e soffitto ribassato
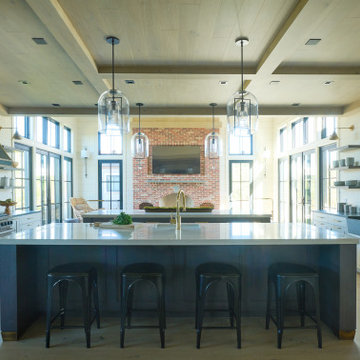
The kitchen in this Nantucket vacation home with an industrial feel is a dramatic departure from the standard white kitchen. The custom, blackened stainless steel hood with brass strappings is the focal point in this space and provides contrast against white shiplap walls along with the double islands in heirloom, black glazed walnut cabinetry, and floating shelves. The island countertops and slab backsplash are Snowdrift Granite and feature brass caps on the feet. The perimeter cabinetry is painted a soft Revere Pewter, with counters in Absolute Black Leathered Granite. The stone sink was custom-made to match the same material and blend seamlessly. Twin SubZero freezer/refrigerator columns flank a wine column, while modern pendant lighting and brass hardware add a touch of glamour. The coffee bar is stocked with everything one would need for a perfect morning, and is one of the owners’ favorite features.

The term “industrial” evokes images of large factories with lots of machinery and moving parts. These cavernous, old brick buildings, built with steel and concrete are being rehabilitated into very desirable living spaces all over the country. Old manufacturing spaces have unique architectural elements that are often reclaimed and repurposed into what is now open residential living space. Exposed ductwork, concrete beams and columns, even the metal frame windows are considered desirable design elements that give a nod to the past.
This unique loft space is a perfect example of the rustic industrial style. The exposed beams, brick walls, and visible ductwork speak to the building’s past. Add a modern kitchen in complementing materials and you have created casual sophistication in a grand space.
Dura Supreme’s Silverton door style in Black paint coordinates beautifully with the black metal frames on the windows. Knotty Alder with a Hazelnut finish lends that rustic detail to a very sleek design. Custom metal shelving provides storage as well a visual appeal by tying all of the industrial details together.
Custom details add to the rustic industrial appeal of this industrial styled kitchen design with Dura Supreme Cabinetry.
Request a FREE Dura Supreme Brochure Packet:
http://www.durasupreme.com/request-brochure
Find a Dura Supreme Showroom near you today:
http://www.durasupreme.com/dealer-locator
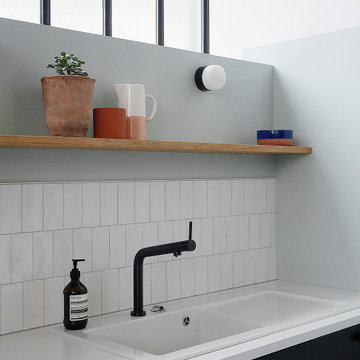
Foto di un'ampia cucina industriale con lavello a vasca singola, ante a filo, ante nere, top in laminato, paraspruzzi bianco, paraspruzzi con piastrelle in ceramica, elettrodomestici neri, pavimento in cemento, pavimento grigio e top bianco
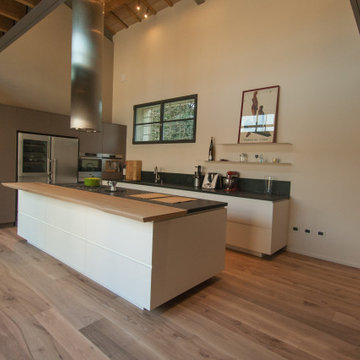
vista da ingresso
Ispirazione per una grande cucina industriale con lavello sottopiano, ante lisce, ante bianche, top in pietra calcarea, paraspruzzi nero, paraspruzzi in pietra calcarea, elettrodomestici in acciaio inossidabile, pavimento in legno massello medio e top nero
Ispirazione per una grande cucina industriale con lavello sottopiano, ante lisce, ante bianche, top in pietra calcarea, paraspruzzi nero, paraspruzzi in pietra calcarea, elettrodomestici in acciaio inossidabile, pavimento in legno massello medio e top nero
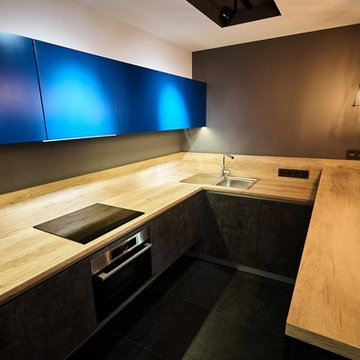
Столешница и невысокая стеновая панель Egger, имитирующие структуру натурального дерева - бюджетное и практичное решение для кухни в стиле лофт.
Ispirazione per una piccola cucina industriale con lavello da incasso, ante lisce, ante nere, top in laminato, paraspruzzi in legno, elettrodomestici colorati, pavimento in gres porcellanato e nessuna isola
Ispirazione per una piccola cucina industriale con lavello da incasso, ante lisce, ante nere, top in laminato, paraspruzzi in legno, elettrodomestici colorati, pavimento in gres porcellanato e nessuna isola
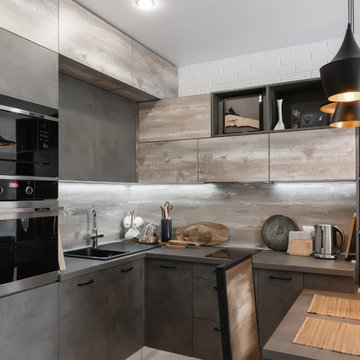
8-926-784-43-49
• Собственное производство
• Широкий модульный ряд и проекты по индивидуальным размерам
• Комплексная застройка дома
• Лучшие европейские материалы и комплектующие • Цветовая палитра более 1000 наименований.
• Кратчайшие сроки изготовления
• Рассрочка платежа
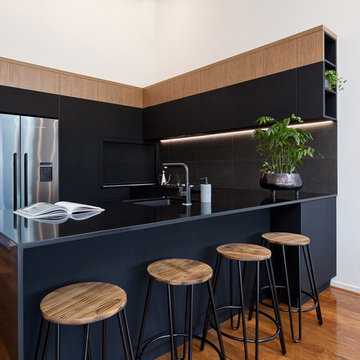
JJSmith Photography
Esempio di una cucina industriale di medie dimensioni con lavello sottopiano, ante nere, top in quarzo composito, paraspruzzi nero, paraspruzzi in gres porcellanato, elettrodomestici neri, pavimento in legno massello medio, penisola e top nero
Esempio di una cucina industriale di medie dimensioni con lavello sottopiano, ante nere, top in quarzo composito, paraspruzzi nero, paraspruzzi in gres porcellanato, elettrodomestici neri, pavimento in legno massello medio, penisola e top nero
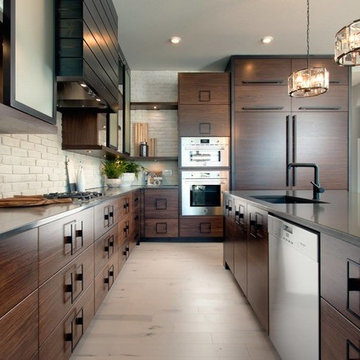
Ispirazione per una grande cucina industriale con lavello sottopiano, ante lisce, ante in legno bruno, top in saponaria, paraspruzzi bianco, paraspruzzi in mattoni, elettrodomestici da incasso, parquet chiaro e pavimento beige
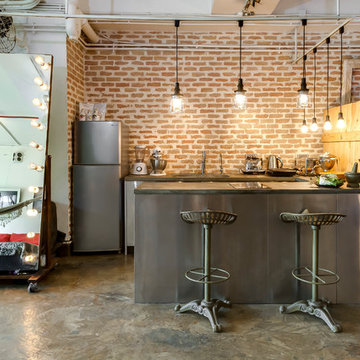
Immagine di una cucina industriale con paraspruzzi rosso, paraspruzzi in mattoni, elettrodomestici in acciaio inossidabile e pavimento beige
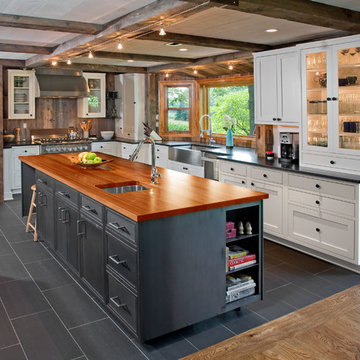
Randle Bye
Ispirazione per una cucina industriale con lavello stile country, ante di vetro, ante bianche, top in legno, paraspruzzi marrone, paraspruzzi in legno, elettrodomestici in acciaio inossidabile e pavimento grigio
Ispirazione per una cucina industriale con lavello stile country, ante di vetro, ante bianche, top in legno, paraspruzzi marrone, paraspruzzi in legno, elettrodomestici in acciaio inossidabile e pavimento grigio

Elevated view of Great Room towards open concept kitchen
Immagine di una grande cucina industriale con lavello stile country, ante in stile shaker, ante in legno bruno, top in granito, paraspruzzi bianco, paraspruzzi con piastrelle diamantate, elettrodomestici in acciaio inossidabile e pavimento in legno massello medio
Immagine di una grande cucina industriale con lavello stile country, ante in stile shaker, ante in legno bruno, top in granito, paraspruzzi bianco, paraspruzzi con piastrelle diamantate, elettrodomestici in acciaio inossidabile e pavimento in legno massello medio

Immagine di una grande cucina industriale con lavello stile country, ante in stile shaker, ante grigie, paraspruzzi rosso, paraspruzzi in mattoni, elettrodomestici neri, parquet scuro e pavimento marrone
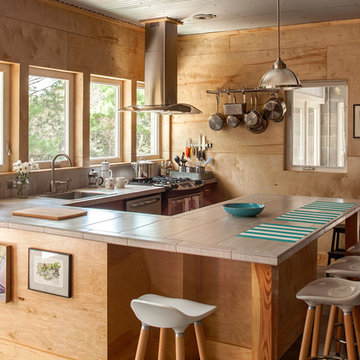
Photography by Jack Gardner
Idee per una cucina industriale di medie dimensioni con ante in legno chiaro, top piastrellato, elettrodomestici in acciaio inossidabile, pavimento in cemento, penisola, lavello da incasso, paraspruzzi beige e paraspruzzi in gres porcellanato
Idee per una cucina industriale di medie dimensioni con ante in legno chiaro, top piastrellato, elettrodomestici in acciaio inossidabile, pavimento in cemento, penisola, lavello da incasso, paraspruzzi beige e paraspruzzi in gres porcellanato

This old tiny kitchen now boasts big space, ideal for a small family or a bigger gathering. It's main feature is the customized black metal frame that hangs from the ceiling providing support for two natural maple butcher block shevles, but also divides the two rooms. A downdraft vent compliments the functionality and aesthetic of this installation.
The kitchen counters encroach into the dining room, providing more under counter storage. The concept of a proportionately larger peninsula allows more working and entertaining surface. The weightiness of the counters was balanced by the wall of tall cabinets. These cabinets provide most of the kitchen storage and boast an appliance garage, deep pantry and a clever lemans system for the corner storage.
Design: Astro Design Centre, Ottawa Canada
Photos: Doublespace Photography
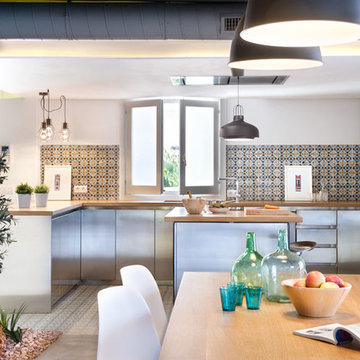
Vicugo Foto www.vicugo.com
Idee per una grande cucina industriale con ante lisce, ante in acciaio inossidabile, top in legno, paraspruzzi multicolore, paraspruzzi con piastrelle in ceramica, elettrodomestici in acciaio inossidabile e pavimento con piastrelle in ceramica
Idee per una grande cucina industriale con ante lisce, ante in acciaio inossidabile, top in legno, paraspruzzi multicolore, paraspruzzi con piastrelle in ceramica, elettrodomestici in acciaio inossidabile e pavimento con piastrelle in ceramica

Photo by Alan Tansey
This East Village penthouse was designed for nocturnal entertaining. Reclaimed wood lines the walls and counters of the kitchen and dark tones accent the different spaces of the apartment. Brick walls were exposed and the stair was stripped to its raw steel finish. The guest bath shower is lined with textured slate while the floor is clad in striped Moroccan tile.

A daring combination of forms and finishes yielded an exciting contemporary/industrial hybrid. In a converted wedge-shaped factory building, this loft’s quirky shape was celebrated, not disguised. Contrasting flooring demarcates what is, in fact, a literal work triangle. The island’s unusual five-sided shape proudly reiterates the room’s footprint; the three waterfall ends accentuate its one-of-a-kind geometry. Four different materials were chosen to establish a playful dialogue between light, dark, and texture: caramel-stained rift cut oak on open cabinets; matte charcoal gray paint on tall and wall cabinets; brushed bronze oil-rubbed wire mesh inserts for bases; and panels in a laminate resembling knotty weathered wood. White quartz countertops provide a unifying feature. Open cabinets are singular for their asymmetrical placement and, in some spots, open-ended configuration within the tall units.
The breathtaking dining table was fashioned from two free-form live edge planks, joined by a ribbon of clear epoxy resin, thus creating the illusion of a stream meandering through fallen trees. Black elements contribute an industrial edge: an open-framed metal wall shelf over the sink; iron table legs; a mix of dining chairs in mid-century wire mesh, molded plastic, and retro aluminum; and machinery castors on the low-slung coffee table.
This project was designed by Bilotta Designer Daniel Popescu in collaboration with MeldNYC. Photography is by Nico Arellano.
Cucine industriali - Foto e idee per arredare
6