Cucine industriali con top in granito - Foto e idee per arredare
Filtra anche per:
Budget
Ordina per:Popolari oggi
161 - 180 di 1.669 foto
1 di 3
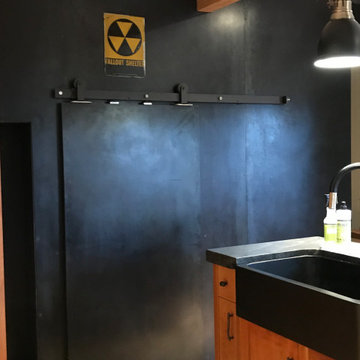
This kitchen was designed around two artisans who are known in the industry for their beautiful stone sculpture work; and were looking for a kitchen remodel to reflect their eclectic style. Custom cabinetry and live-edge desk top by River Woodcraft. Beautiful granite and island by the homeowners themselves. Features natural cherry & painted cabinets, glass and metal cabinets, blackened steel wall and live-edge floating shelves.
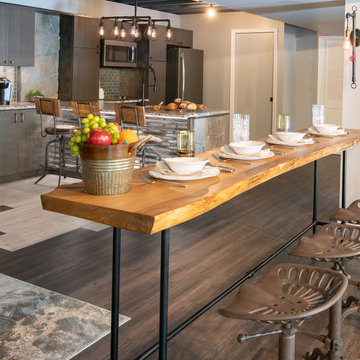
Style aesthetic combines earthy, industrial, rustic and cozy elements. Kitchen cabinetry, small cooktop, combination microwave/convection and refrigerator are all located along one wall, including a beverage center. The peninsula houses the sink and dishwasher creating a fully functional kitchen and counter-top height seating area.

Foto di una cucina industriale di medie dimensioni con ante con riquadro incassato, ante bianche, top in granito, paraspruzzi multicolore, elettrodomestici in acciaio inossidabile, lavello sottopiano, paraspruzzi con piastrelle a listelli, pavimento in cemento e pavimento marrone
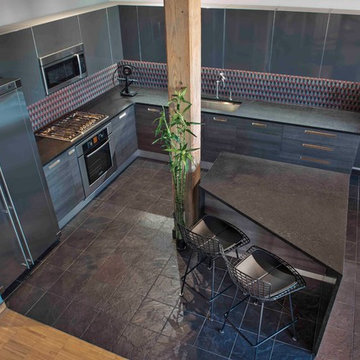
Photo by Boswell Hardwick.
This kitchen is situated in a true urban loft reverted from an old industrial ice cream plant. The homeowner wanted to maintain the industrial feel by using Scavolini textured gray melamine cabinet lowers with stainless steel pulls, and titanium gray glossy laminate uppers with aluminum banding. The black granite countertops have a honed finish, and the floor tile is also textured. The retro gray and red mosaic backsplash is the only real color in the space adding texture and a slight automotive feel. Black Bertoia wire bar stools are another dark accent.
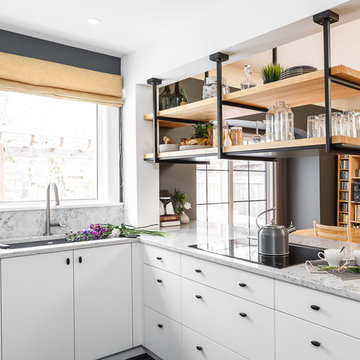
This old tiny kitchen now boasts big space, ideal for a small family or a bigger gathering. It's main feature is the customized black metal frame that hangs from the ceiling providing support for two natural maple butcher block shevles, but also divides the two rooms. A downdraft vent compliments the functionality and aesthetic of this installation.
The kitchen counters encroach into the dining room, providing more under counter storage. The concept of a proportionately larger peninsula allows more working and entertaining surface. The weightiness of the counters was balanced by the wall of tall cabinets. These cabinets provide most of the kitchen storage and boast an appliance garage, deep pantry and a clever lemans system for the corner storage.
Design: Astro Design Centre, Ottawa Canada
Photos: Doublespace Photography
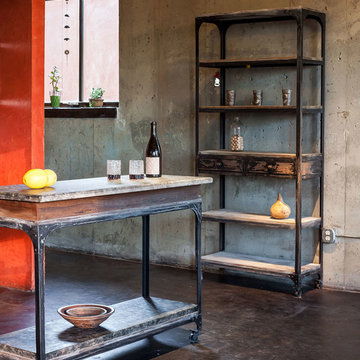
Idee per un cucina con isola centrale industriale con pavimento in cemento e top in granito
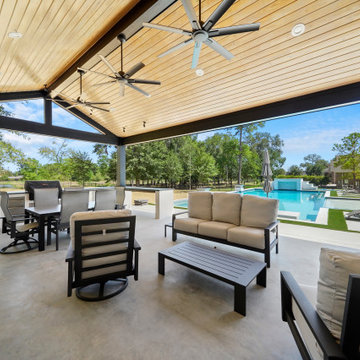
Roughly 1,750 SF Addition (Garage Extension, Gym, Bath, Sauna Room, Storage and Outdoor Kitchen)
Match Existing Brick Acme Frostwood; Roof CertainTeed Landmark; Gutters 6” with 3X4 downspouts
Garage Extension 24’X19’
Match Elevation Existing Residence
Gym: 24’X14’
Door Avante Clear Glass Garage Door with Smart Opener Matte Black
Full Glass French Door with blind in Glass Hardware Lever Finish Matte Black
Mini Split
Outdoor Shower Stainless
Bath: 5’X6’
Premade Vanity / Sink White Composite Stone 48”X20”X34” Matte Black Finish
VIGO VG0143MB Davidson Single Lever Faucet Matte Black
Sauna Room 5’X6’
Storage 5’X14’
Outdoor Kitchen: 30’X19’
V Groove Cathedral Ceiling
Cinder Block & Stucco Base with Stainless Steel Doors & Drawers
3cm Granite Black Pearl Antique Top.
Blanco Formera 14” X 16” Stainless prep Sink
Delta Antoni Stainless Single hole / lever pull down faucet
Gas Gill
GYM, BATHROOM WALL PPG MOPAKO INTERIOR FLAT SHARK PPG1006-2
CEILING PPG MOPAKO INTERIOR FLAT SHARK PPG1006-2
ALL INTERIOR TRIM
DOOR TRIM, BASEBOARDS, INTERIOR DOORS
PPG SPEEDHIDE INTERIOR LATEX SEMI-GLOSS DELICATE WHITE
PPG1001-1
GARAGE & STORAGE ROOM PPG MOPAKO FLAT WHITE 66-110
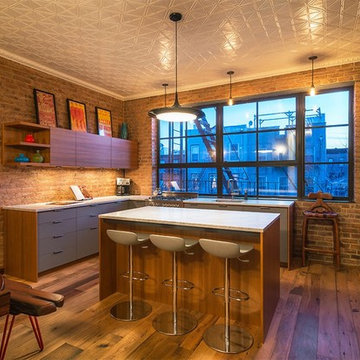
This decorative white tin ceiling design was installed by Abingdon Construction in this modern Brooklyn space. The tin ceiling pattern and design adds interest, depth and texture to this ceiling. Crown moldings were used to put the finishing touches on this beautiful white tin ceiling design.
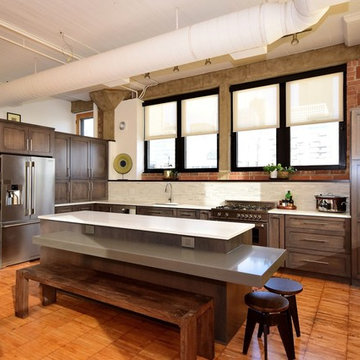
Gray stained, shaker style maple cabinets. Floating table height ledge on island. Dog bowls in pantry toekick.
Photographer: Luke Cebulak
Immagine di una grande cucina industriale con lavello da incasso, ante con riquadro incassato, ante in legno bruno, top in granito, paraspruzzi bianco, paraspruzzi con piastrelle in terracotta, elettrodomestici in acciaio inossidabile, pavimento in legno massello medio e pavimento marrone
Immagine di una grande cucina industriale con lavello da incasso, ante con riquadro incassato, ante in legno bruno, top in granito, paraspruzzi bianco, paraspruzzi con piastrelle in terracotta, elettrodomestici in acciaio inossidabile, pavimento in legno massello medio e pavimento marrone
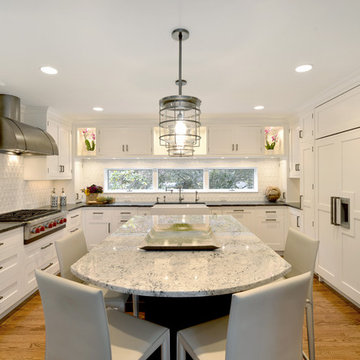
Jason Landau Amazing Spaces
Ispirazione per una grande cucina industriale con lavello stile country, ante in stile shaker, ante bianche, top in granito, paraspruzzi bianco, paraspruzzi in gres porcellanato, elettrodomestici da incasso, pavimento in legno massello medio e pavimento marrone
Ispirazione per una grande cucina industriale con lavello stile country, ante in stile shaker, ante bianche, top in granito, paraspruzzi bianco, paraspruzzi in gres porcellanato, elettrodomestici da incasso, pavimento in legno massello medio e pavimento marrone
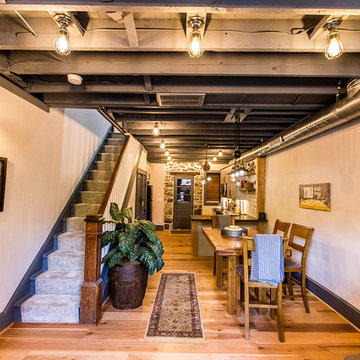
This historic Ellicott City townhome got a complete facelift on the main floor. We exposed the ceiling, re-routed the HVAC to better accommodate the new home layout , leveled out and installed new hardwood, new cabinets, countertops, plumbing, lighting, and finishing touches. We collaborated with Brigid Wethington of B.Chic Interiors for selections and the results are beautiful!
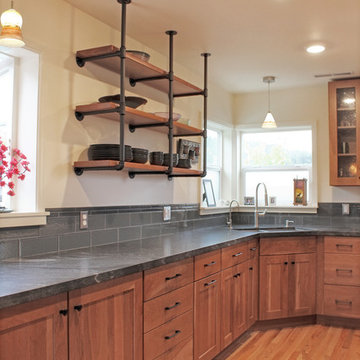
Less is more in this narrow kitchen. With a clean color palette, the open shelves (brilliantly built by the client) add an industrial style to a modernized farmhouse. The cherry cabinets give a warmth and vibrancy to the space, which reminds us of all of the beautiful Redwood trees on the mountains in the view from the sink.
Photos by Nicolette Jarquin
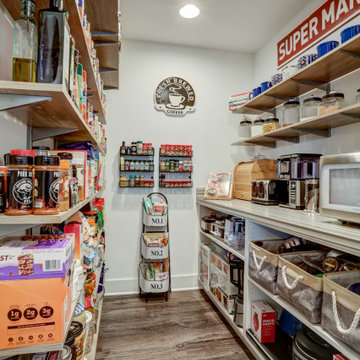
Photo Credit: Vivid Home Real Estate Photography
Esempio di una cucina industriale con ante grigie, top in granito, paraspruzzi bianco, paraspruzzi con piastrelle diamantate, elettrodomestici in acciaio inossidabile, pavimento in vinile, pavimento marrone e top nero
Esempio di una cucina industriale con ante grigie, top in granito, paraspruzzi bianco, paraspruzzi con piastrelle diamantate, elettrodomestici in acciaio inossidabile, pavimento in vinile, pavimento marrone e top nero
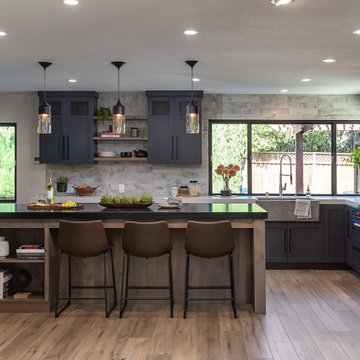
Next Stage Design + Build, San Jose, California, 2020 Regional CotY Award Winner, Residential Kitchen Residential Kitchen Over $150,000
Immagine di una cucina industriale di medie dimensioni con lavello stile country, ante con riquadro incassato, ante blu, top in granito, paraspruzzi grigio, paraspruzzi con piastrelle in ceramica, elettrodomestici in acciaio inossidabile, pavimento in vinile e pavimento marrone
Immagine di una cucina industriale di medie dimensioni con lavello stile country, ante con riquadro incassato, ante blu, top in granito, paraspruzzi grigio, paraspruzzi con piastrelle in ceramica, elettrodomestici in acciaio inossidabile, pavimento in vinile e pavimento marrone
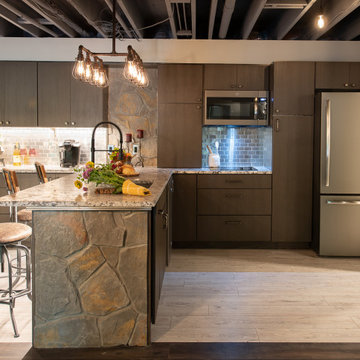
Style aesthetic that combines earthy, industrial, rustic and cozy elements. Kitchen cabinetry, small cooktop, combination microwave/convection and refrigerator are all located along one wall, including a beverage center. The peninsula houses the sink and dishwasher creating a fully functional kitchen and counter-top height seating area.
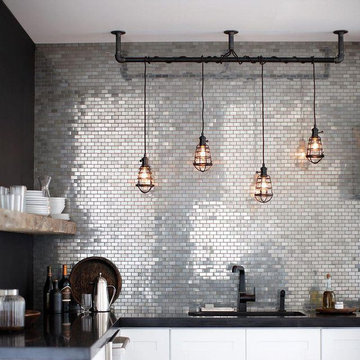
Immagine di una cucina industriale di medie dimensioni con lavello sottopiano, ante lisce, ante bianche, top in granito, paraspruzzi a effetto metallico, paraspruzzi con piastrelle di metallo, elettrodomestici in acciaio inossidabile, pavimento in legno massello medio, pavimento marrone e top nero
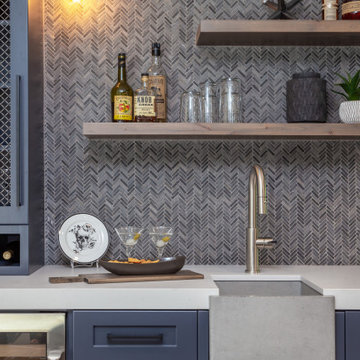
Foto di una grande cucina industriale con lavello sottopiano, ante in stile shaker, ante nere, top in granito, paraspruzzi in lastra di pietra, elettrodomestici in acciaio inossidabile, pavimento in laminato, pavimento marrone e top nero
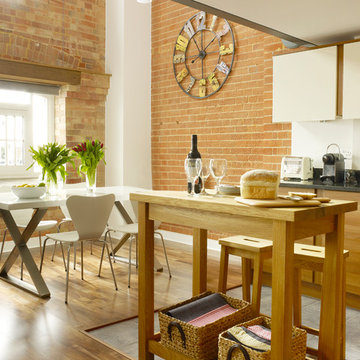
Rachael Smith
Esempio di una piccola cucina industriale con lavello sottopiano, ante lisce, ante in legno scuro, top in granito, paraspruzzi bianco, elettrodomestici in acciaio inossidabile e pavimento in gres porcellanato
Esempio di una piccola cucina industriale con lavello sottopiano, ante lisce, ante in legno scuro, top in granito, paraspruzzi bianco, elettrodomestici in acciaio inossidabile e pavimento in gres porcellanato
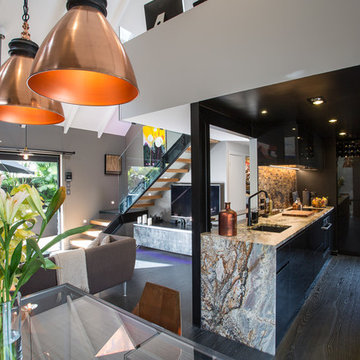
Open plan dining and living surround the kitchen.
Black steel, walls and ceiling wrap around the kitchen - which is emulated in the kitchen cabinetry and sink and mixer.
Copper clad Sliding doors house the pantry and bar.
Kitchen Designer: Hayley Dryland, August & Co Design
Photgrpahy: Jamie Cobel
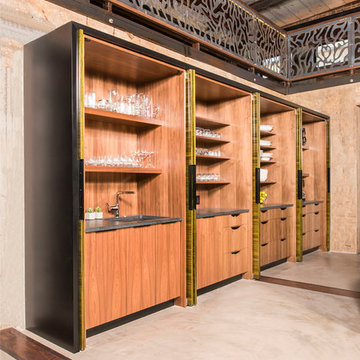
Chapel Hill, North Carolina Contemporary Kitchen design by #PaulBentham4JenniferGilmer.
http://www.gilmerkitchens.com
Steven Paul Whitsitt Photography.
Cucine industriali con top in granito - Foto e idee per arredare
9