Cucine industriali con soffitto in legno - Foto e idee per arredare
Filtra anche per:
Budget
Ordina per:Popolari oggi
61 - 80 di 108 foto
1 di 3
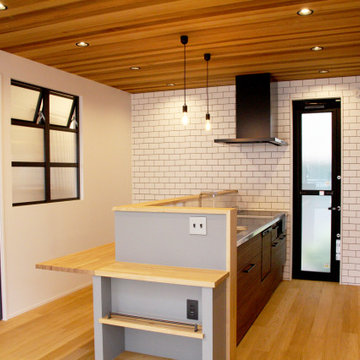
カウンターキッチンと内窓とタイル貼り
Immagine di una cucina industriale con paraspruzzi bianco, paraspruzzi in gres porcellanato, pavimento marrone, top marrone e soffitto in legno
Immagine di una cucina industriale con paraspruzzi bianco, paraspruzzi in gres porcellanato, pavimento marrone, top marrone e soffitto in legno
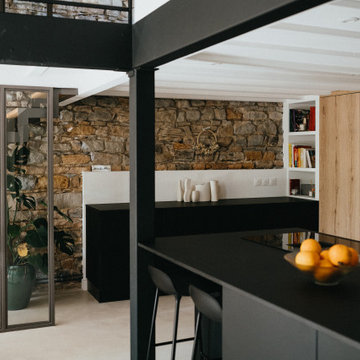
Esempio di una grande cucina industriale con lavello sottopiano, ante lisce, ante nere, top in laminato, paraspruzzi bianco, elettrodomestici da incasso, pavimento in cemento, pavimento beige, top nero e soffitto in legno
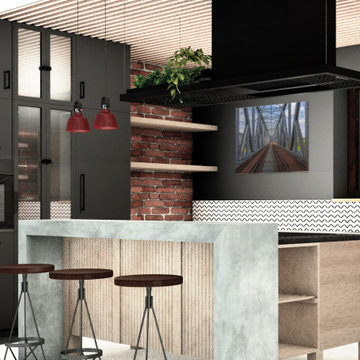
Immagine di una cucina industriale di medie dimensioni con lavello sottopiano, ante lisce, ante nere, top in cemento, paraspruzzi multicolore, paraspruzzi con piastrelle in ceramica, elettrodomestici in acciaio inossidabile, pavimento in gres porcellanato, pavimento grigio, top grigio e soffitto in legno
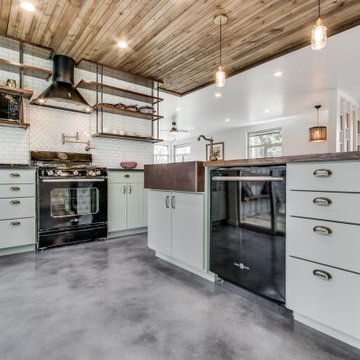
Esempio di una cucina industriale con lavello stile country, ante lisce, ante verdi, paraspruzzi bianco, paraspruzzi con piastrelle in ceramica, elettrodomestici neri, pavimento in cemento e soffitto in legno
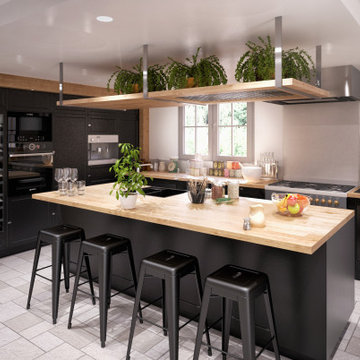
Foto di un cucina con isola centrale industriale con top in legno, paraspruzzi grigio, elettrodomestici neri, top beige e soffitto in legno
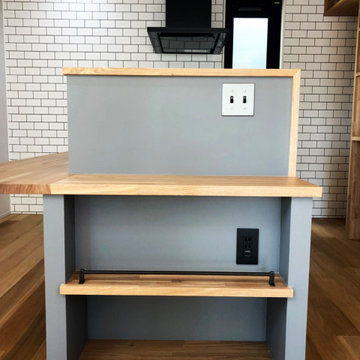
カウンターキッチンとニッチ収納
Foto di una cucina industriale con paraspruzzi bianco, paraspruzzi in gres porcellanato, pavimento marrone, top marrone e soffitto in legno
Foto di una cucina industriale con paraspruzzi bianco, paraspruzzi in gres porcellanato, pavimento marrone, top marrone e soffitto in legno
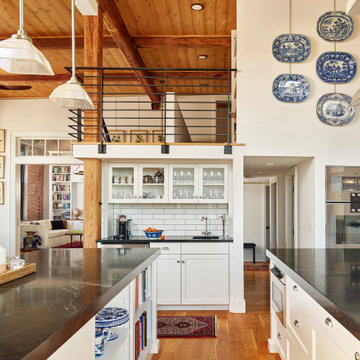
Kitchen, Photo: Jeffrey Totaro
Idee per una cucina industriale di medie dimensioni con ante in stile shaker, ante bianche, top in saponaria, paraspruzzi bianco, paraspruzzi con piastrelle diamantate, elettrodomestici in acciaio inossidabile, pavimento in legno massello medio, 2 o più isole, top nero, soffitto in legno e lavello stile country
Idee per una cucina industriale di medie dimensioni con ante in stile shaker, ante bianche, top in saponaria, paraspruzzi bianco, paraspruzzi con piastrelle diamantate, elettrodomestici in acciaio inossidabile, pavimento in legno massello medio, 2 o più isole, top nero, soffitto in legno e lavello stile country
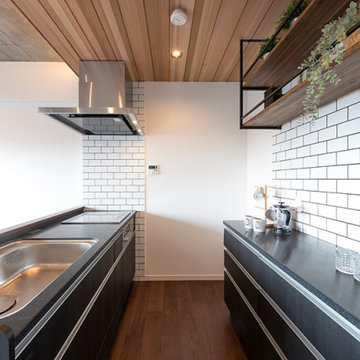
Ispirazione per una cucina industriale con lavello sottopiano, ante lisce, ante blu, top in superficie solida, paraspruzzi blu, paraspruzzi in gres porcellanato, elettrodomestici in acciaio inossidabile, pavimento in compensato, nessuna isola, pavimento marrone, top nero e soffitto in legno
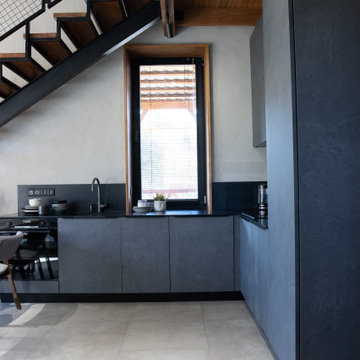
кухня гостиная в небольшом доме со вторым светом и лестницей на второй этаж
Foto di una piccola cucina industriale con lavello sottopiano, ante grigie, top in quarzite, paraspruzzi nero, paraspruzzi in quarzo composito, elettrodomestici neri, pavimento in gres porcellanato, nessuna isola, pavimento grigio, top nero e soffitto in legno
Foto di una piccola cucina industriale con lavello sottopiano, ante grigie, top in quarzite, paraspruzzi nero, paraspruzzi in quarzo composito, elettrodomestici neri, pavimento in gres porcellanato, nessuna isola, pavimento grigio, top nero e soffitto in legno

Crafted with precision, this kitchen island boasts a sleek waterfalling concrete countertop, seamlessly integrated butcher block, and edgy raw sheet metal beneath the overhang. Together, they form an irresistible focal point, elevating the entire kitchen space.
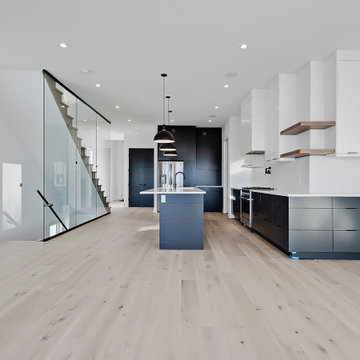
Immagine di una cucina industriale di medie dimensioni con lavello stile country, nessun'anta, ante bianche, top in legno, paraspruzzi bianco, paraspruzzi con piastrelle diamantate, elettrodomestici neri, parquet chiaro, pavimento giallo, top bianco e soffitto in legno
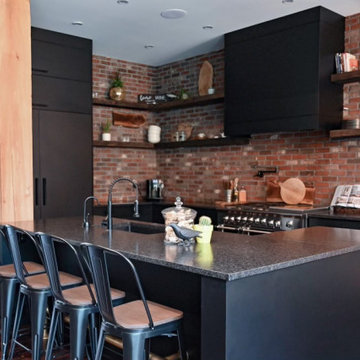
Modern Industrial Acreage.
Foto di una grande cucina industriale con lavello sottopiano, ante lisce, ante nere, top in granito, paraspruzzi multicolore, paraspruzzi in mattoni, elettrodomestici da incasso, parquet scuro, pavimento marrone, top nero e soffitto in legno
Foto di una grande cucina industriale con lavello sottopiano, ante lisce, ante nere, top in granito, paraspruzzi multicolore, paraspruzzi in mattoni, elettrodomestici da incasso, parquet scuro, pavimento marrone, top nero e soffitto in legno
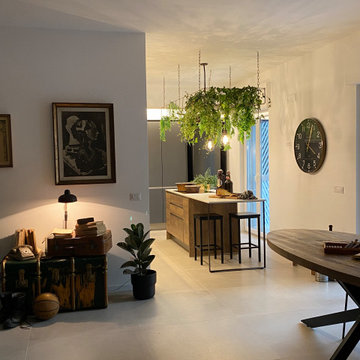
Idee per una grande cucina industriale con lavello da incasso, ante lisce, ante in legno scuro, top piastrellato, paraspruzzi bianco, paraspruzzi in gres porcellanato, elettrodomestici neri, pavimento in gres porcellanato, pavimento beige, top bianco e soffitto in legno
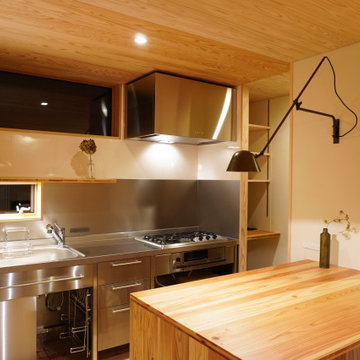
Esempio di una cucina ad ambiente unico industriale con lavello integrato, top in acciaio inossidabile, paraspruzzi bianco, elettrodomestici in acciaio inossidabile, pavimento beige, top grigio e soffitto in legno

The kitchen in this Nantucket vacation home with an industrial feel is a dramatic departure from the standard white kitchen. The custom, blackened stainless steel hood with brass strappings is the focal point in this space and provides contrast against white shiplap walls along with the double islands in heirloom, black glazed walnut cabinetry, and floating shelves. The island countertops and slab backsplash are Snowdrift Granite and feature brass caps on the feet. The perimeter cabinetry is painted a soft Revere Pewter, with counters in Absolute Black Leathered Granite. The stone sink was custom-made to match the same material and blend seamlessly. Twin SubZero freezer/refrigerator columns flank a wine column, while modern pendant lighting and brass hardware add a touch of glamour. The coffee bar is stocked with everything one would need for a perfect morning, and is one of the owners’ favorite features.

This 2,500 square-foot home, combines the an industrial-meets-contemporary gives its owners the perfect place to enjoy their rustic 30- acre property. Its multi-level rectangular shape is covered with corrugated red, black, and gray metal, which is low-maintenance and adds to the industrial feel.
Encased in the metal exterior, are three bedrooms, two bathrooms, a state-of-the-art kitchen, and an aging-in-place suite that is made for the in-laws. This home also boasts two garage doors that open up to a sunroom that brings our clients close nature in the comfort of their own home.
The flooring is polished concrete and the fireplaces are metal. Still, a warm aesthetic abounds with mixed textures of hand-scraped woodwork and quartz and spectacular granite counters. Clean, straight lines, rows of windows, soaring ceilings, and sleek design elements form a one-of-a-kind, 2,500 square-foot home
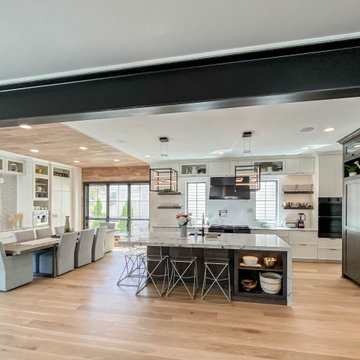
Immagine di un'ampia cucina industriale con lavello da incasso, ante in stile shaker, ante bianche, top in quarzo composito, paraspruzzi grigio, paraspruzzi con piastrelle diamantate, elettrodomestici neri, parquet chiaro, top bianco e soffitto in legno

This 2,500 square-foot home, combines the an industrial-meets-contemporary gives its owners the perfect place to enjoy their rustic 30- acre property. Its multi-level rectangular shape is covered with corrugated red, black, and gray metal, which is low-maintenance and adds to the industrial feel.
Encased in the metal exterior, are three bedrooms, two bathrooms, a state-of-the-art kitchen, and an aging-in-place suite that is made for the in-laws. This home also boasts two garage doors that open up to a sunroom that brings our clients close nature in the comfort of their own home.
The flooring is polished concrete and the fireplaces are metal. Still, a warm aesthetic abounds with mixed textures of hand-scraped woodwork and quartz and spectacular granite counters. Clean, straight lines, rows of windows, soaring ceilings, and sleek design elements form a one-of-a-kind, 2,500 square-foot home

Contemporary kitchen area with a breakfast bar, modern ceiling lights, dark brown cabinets, and stainless steel finishes.
Esempio di una piccola cucina industriale con lavello a doppia vasca, ante lisce, ante in legno bruno, paraspruzzi bianco, paraspruzzi con piastrelle in ceramica, elettrodomestici in acciaio inossidabile, pavimento in legno massello medio, pavimento marrone, top grigio e soffitto in legno
Esempio di una piccola cucina industriale con lavello a doppia vasca, ante lisce, ante in legno bruno, paraspruzzi bianco, paraspruzzi con piastrelle in ceramica, elettrodomestici in acciaio inossidabile, pavimento in legno massello medio, pavimento marrone, top grigio e soffitto in legno
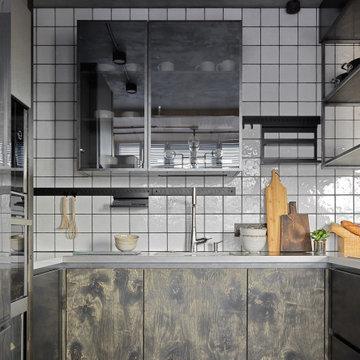
Кухня.
Материалы: на стене кирпич XIX века, BrickTiles; инженерная доска на полу и стенах, Finex; керамическая плитка на полу, Equipe.
Мебель и оборудование: кухонный гарнитур, Giulia Novars; барные стулья, Archpole; свет, Centrsvet.
Декор: Moon-stores, Afro Home, Zara
Cucine industriali con soffitto in legno - Foto e idee per arredare
4