Cucine industriali con pavimento marrone - Foto e idee per arredare
Filtra anche per:
Budget
Ordina per:Popolari oggi
61 - 80 di 2.580 foto
1 di 3
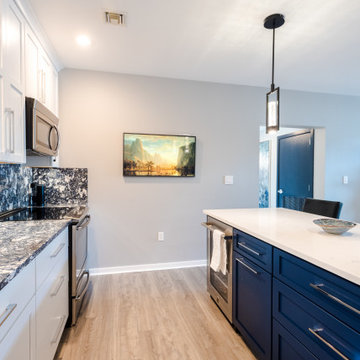
Industrial chic condo kitchen with unique accents including a quartz countertop that extends as a backsplash to the ceiling. A combination of white and blue fieldstone cabinetry creates a costal aesthetic. And luxury vinyl tile has the look of a light wood with a superior durability.
• Cabinets: Fieldstone Bristol Slab Header in White & SW Navy
• Countertops & Backsplash: Cambria Islington
• Island Countertop: Q Quartz Calacatta Vincenza
• Hardware: Jeffrey Alexander Sutton
• Faucet: Kohler Sensate
• Flooring: ADURA Sausalito in Bay Breeze

Matthis Mouchot
Idee per una cucina industriale di medie dimensioni con top in legno, top beige, lavello a doppia vasca, ante lisce, ante bianche, paraspruzzi marrone, elettrodomestici in acciaio inossidabile e pavimento marrone
Idee per una cucina industriale di medie dimensioni con top in legno, top beige, lavello a doppia vasca, ante lisce, ante bianche, paraspruzzi marrone, elettrodomestici in acciaio inossidabile e pavimento marrone

Esempio di una cucina industriale con lavello sottopiano, ante lisce, ante blu, paraspruzzi grigio, parquet scuro, pavimento marrone, top grigio e soffitto a volta
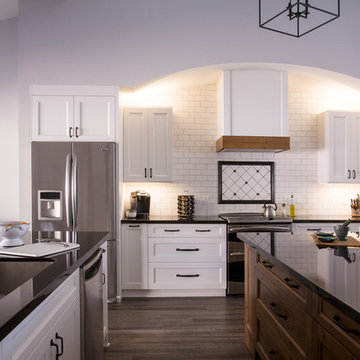
Johnny Bracket
Esempio di una cucina industriale di medie dimensioni con ante bianche, paraspruzzi bianco, elettrodomestici in acciaio inossidabile, pavimento in legno massello medio, pavimento marrone e top nero
Esempio di una cucina industriale di medie dimensioni con ante bianche, paraspruzzi bianco, elettrodomestici in acciaio inossidabile, pavimento in legno massello medio, pavimento marrone e top nero

Immagine di una cucina lineare industriale in acciaio con lavello integrato, ante lisce, ante in legno scuro, top in acciaio inossidabile, elettrodomestici da incasso, pavimento in legno massello medio, pavimento marrone, top grigio e travi a vista

The "Dream of the '90s" was alive in this industrial loft condo before Neil Kelly Portland Design Consultant Erika Altenhofen got her hands on it. The 1910 brick and timber building was converted to condominiums in 1996. No new roof penetrations could be made, so we were tasked with creating a new kitchen in the existing footprint. Erika's design and material selections embrace and enhance the historic architecture, bringing in a warmth that is rare in industrial spaces like these. Among her favorite elements are the beautiful black soapstone counter tops, the RH medieval chandelier, concrete apron-front sink, and Pratt & Larson tile backsplash
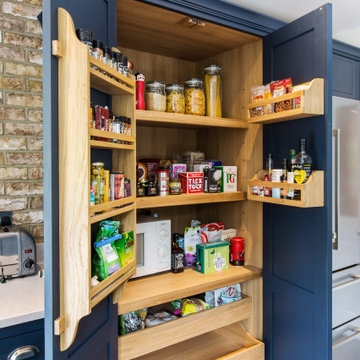
Handmade in our Kent workshop using Tulipwood and oak, and handpainted in Mylands 'Bond Street' with beautiful Silestone Quartz worksurfaces in 'Classic White', our Hoyden kitchen cabinetry is classic and timeless, and was the perfect choice for this galley kitchen.
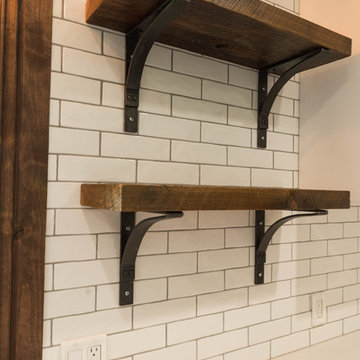
Our clients choose neutral tones, utilitarian copper fixtures, and wood surfaces. The result: an upscale “warehouse look” that combines a true industrial feel with a range of other styles, from earthy to polished. #GFRemodels ⚒
Call us to schedule a free-in-home estimate 877-728-
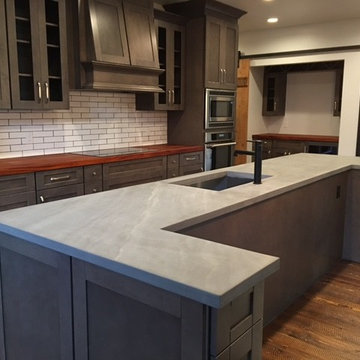
This out side the box installation used Pennsylvania Blue Stone which was honed for the kitchen countertops - an awesome contemporary look!
www.nimasonry.com
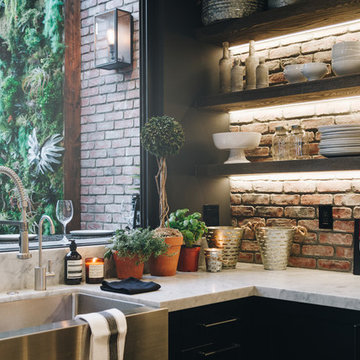
Esempio di una grande cucina industriale con lavello stile country, ante in stile shaker, ante nere, paraspruzzi rosso, paraspruzzi in mattoni, elettrodomestici in acciaio inossidabile, pavimento in laminato, pavimento marrone e top bianco

Herbert stolz, regensburg
Foto di una cucina industriale di medie dimensioni con parquet chiaro, lavello da incasso, ante lisce, paraspruzzi bianco, nessuna isola, ante bianche, elettrodomestici in acciaio inossidabile, pavimento marrone, top bianco e soffitto in legno
Foto di una cucina industriale di medie dimensioni con parquet chiaro, lavello da incasso, ante lisce, paraspruzzi bianco, nessuna isola, ante bianche, elettrodomestici in acciaio inossidabile, pavimento marrone, top bianco e soffitto in legno
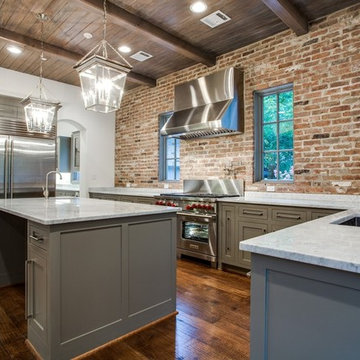
Idee per una grande cucina industriale chiusa con lavello sottopiano, ante in stile shaker, ante verdi, top in marmo, paraspruzzi rosso, paraspruzzi in mattoni, elettrodomestici in acciaio inossidabile, parquet scuro, pavimento marrone e top grigio
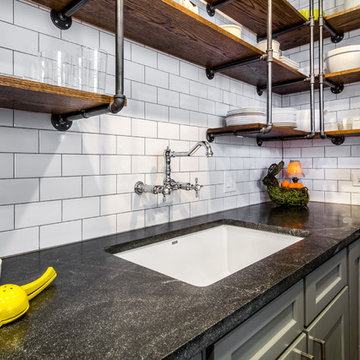
XL Visions
Foto di una piccola cucina parallela industriale chiusa con lavello sottopiano, ante in stile shaker, ante grigie, top in granito, paraspruzzi bianco, paraspruzzi con piastrelle diamantate, elettrodomestici bianchi, pavimento con piastrelle in ceramica, nessuna isola e pavimento marrone
Foto di una piccola cucina parallela industriale chiusa con lavello sottopiano, ante in stile shaker, ante grigie, top in granito, paraspruzzi bianco, paraspruzzi con piastrelle diamantate, elettrodomestici bianchi, pavimento con piastrelle in ceramica, nessuna isola e pavimento marrone
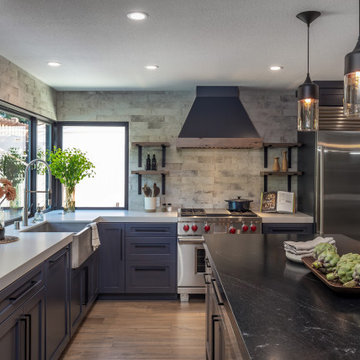
Esempio di una grande cucina industriale con lavello sottopiano, ante in stile shaker, ante nere, top in granito, paraspruzzi in lastra di pietra, elettrodomestici in acciaio inossidabile, pavimento in laminato, pavimento marrone e top nero
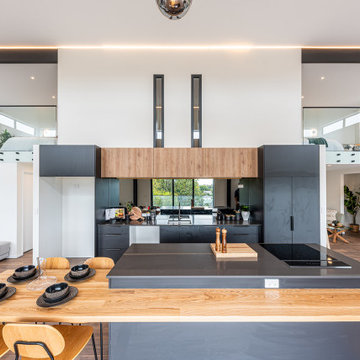
kitchen and dining area
Idee per una piccola cucina industriale con lavello a vasca singola, ante nere, top in superficie solida, paraspruzzi a specchio, elettrodomestici in acciaio inossidabile, pavimento in legno massello medio, pavimento marrone, top grigio e soffitto a volta
Idee per una piccola cucina industriale con lavello a vasca singola, ante nere, top in superficie solida, paraspruzzi a specchio, elettrodomestici in acciaio inossidabile, pavimento in legno massello medio, pavimento marrone, top grigio e soffitto a volta
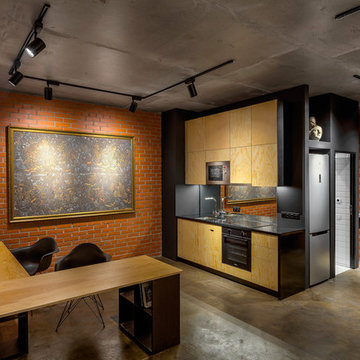
Idee per una cucina industriale con ante lisce, ante in legno chiaro, nessuna isola, top nero, lavello sottopiano, paraspruzzi con lastra di vetro, elettrodomestici neri, pavimento in cemento e pavimento marrone

This scullery kitchen is located near the garage entrance to the home and the utility room. It is one of two kitchens in the home. The more formal entertaining kitchen is open to the formal living area. This kitchen provides an area for the bulk of the cooking and dish washing. It can also serve as a staging area for caterers when needed.
Counters: Viatera by LG - Minuet
Brick Back Splash and Floor: General Shale, Culpepper brick veneer
Light Fixture/Pot Rack: Troy - Brunswick, F3798, Aged Pewter finish
Cabinets, Shelves, Island Counter: Grandeur Cellars
Shelf Brackets: Rejuvenation Hardware, Portland shelf bracket, 10"
Cabinet Hardware: Emtek, Trinity, Flat Black finish
Barn Door Hardware: Register Dixon Custom Homes
Barn Door: Register Dixon Custom Homes
Wall and Ceiling Paint: Sherwin Williams - 7015 Repose Gray
Cabinet Paint: Sherwin Williams - 7019 Gauntlet Gray
Refrigerator: Electrolux - Icon Series
Dishwasher: Bosch 500 Series Bar Handle Dishwasher
Sink: Proflo - PFUS308, single bowl, under mount, stainless
Faucet: Kohler - Bellera, K-560, pull down spray, vibrant stainless finish
Stove: Bertazzoni 36" Dual Fuel Range with 5 burners
Vent Hood: Bertazzoni Heritage Series
Tre Dunham with Fine Focus Photography
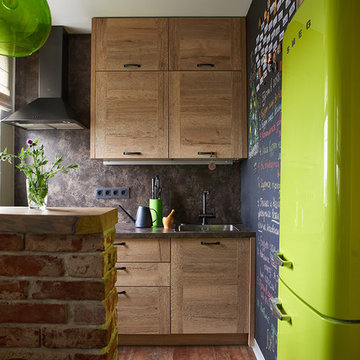
Мария Иринархова
Idee per un cucina con isola centrale industriale chiuso con lavello da incasso, ante lisce, ante in legno scuro, paraspruzzi marrone, elettrodomestici colorati, pavimento marrone e top marrone
Idee per un cucina con isola centrale industriale chiuso con lavello da incasso, ante lisce, ante in legno scuro, paraspruzzi marrone, elettrodomestici colorati, pavimento marrone e top marrone

This modern transitional home boasts an elegant kitchen that looks onto a large informal living room and shares space with the dining room and butler's pantry. Senior designer, Ayca, selected design elements that flow throughout the entire space to create a dynamic kitchen. The result is a perfect mix of industrial and organic materials, including a leathered quartzite countertop for the island with an unusual single-sided waterfall edge. The honed soapstone perimeter countertops complement the marble fireplace of the living room. A custom zinc vent hood, burnished brass mesh cabinet fronts, and leather finish slabs contrast against the dark wood floors, ceiling, and upper beams. Organic elements of the dining room chandelier and grey-white walls add softness to space when combined with the influence of crisp natural light. A chic color palette of warm neutrals, greys, blacks, and hints of metallics seep from the open-facing kitchen into the neighboring rooms, creating a design that is striking, modern, and cohesive.
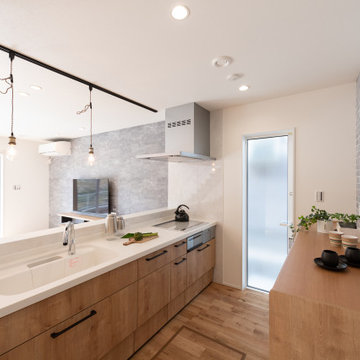
Idee per una cucina parallela industriale con lavello integrato, ante lisce, ante in legno scuro, pavimento in legno massello medio, nessuna isola, pavimento marrone e top bianco
Cucine industriali con pavimento marrone - Foto e idee per arredare
4