Cucine industriali con pavimento in cemento - Foto e idee per arredare
Filtra anche per:
Budget
Ordina per:Popolari oggi
101 - 120 di 1.560 foto
1 di 3
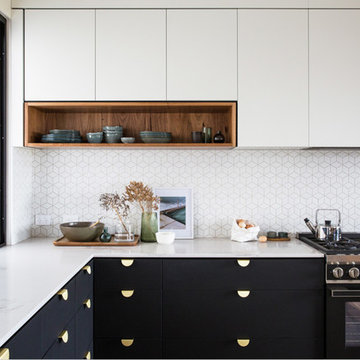
Josie Withers Photography
Ispirazione per una grande cucina industriale con lavello a vasca singola, ante lisce, ante nere, top in superficie solida, paraspruzzi bianco, paraspruzzi con piastrelle in ceramica, elettrodomestici neri, pavimento in cemento, pavimento grigio e top bianco
Ispirazione per una grande cucina industriale con lavello a vasca singola, ante lisce, ante nere, top in superficie solida, paraspruzzi bianco, paraspruzzi con piastrelle in ceramica, elettrodomestici neri, pavimento in cemento, pavimento grigio e top bianco
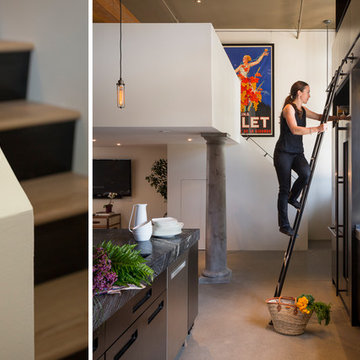
Interior Design: Muratore Corp Designer, Cindy Bayon | Construction + Millwork: Muratore Corp | Photography: Scott Hargis
Esempio di una cucina industriale di medie dimensioni con lavello integrato, ante lisce, ante in acciaio inossidabile, top in marmo, elettrodomestici in acciaio inossidabile e pavimento in cemento
Esempio di una cucina industriale di medie dimensioni con lavello integrato, ante lisce, ante in acciaio inossidabile, top in marmo, elettrodomestici in acciaio inossidabile e pavimento in cemento
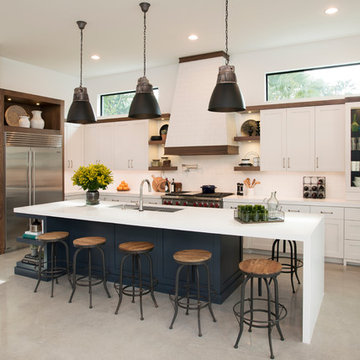
Located in the heart of Victoria Park neighborhood in Fort Lauderdale, FL, this kitchen is a play between clean, transitional shaker style with the edginess of a city loft. There is a crispness brought by the White Painted cabinets and warmth brought through the addition of Natural Walnut highlights. The grey concrete floors and subway-tile clad hood and back-splash ease more industrial elements into the design. The beautiful walnut trim woodwork, striking navy blue island and sleek waterfall counter-top live in harmony with the commanding presence of professional cooking appliances.
The warm and storied character of this kitchen is further reinforced by the use of unique floating shelves, which serve as display areas for treasured objects to bring a layer of history and personality to the Kitchen. It is not just a place for cooking, but a place for living, entertaining and loving.
Photo by: Matthew Horton

This 2,500 square-foot home, combines the an industrial-meets-contemporary gives its owners the perfect place to enjoy their rustic 30- acre property. Its multi-level rectangular shape is covered with corrugated red, black, and gray metal, which is low-maintenance and adds to the industrial feel.
Encased in the metal exterior, are three bedrooms, two bathrooms, a state-of-the-art kitchen, and an aging-in-place suite that is made for the in-laws. This home also boasts two garage doors that open up to a sunroom that brings our clients close nature in the comfort of their own home.
The flooring is polished concrete and the fireplaces are metal. Still, a warm aesthetic abounds with mixed textures of hand-scraped woodwork and quartz and spectacular granite counters. Clean, straight lines, rows of windows, soaring ceilings, and sleek design elements form a one-of-a-kind, 2,500 square-foot home
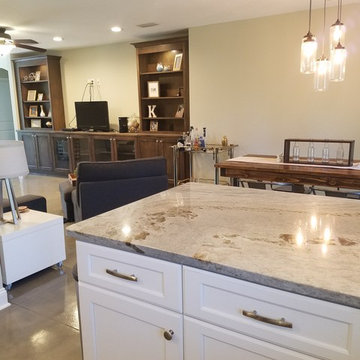
Open kitchen, dining room and living room with stained concrete floors. Quartzite countertops and white cabinets complete this Industrial inspired kitchen.
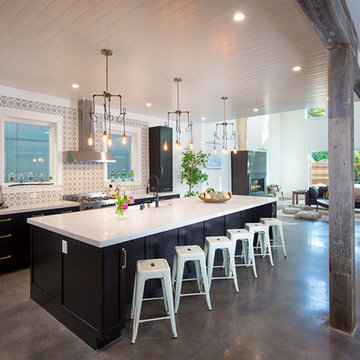
Marcell Puzsar, Brightroom Photography
home remodel, The Home Co., Statement lighting, Kitchen Design,
Ispirazione per una grande cucina industriale con lavello a doppia vasca, ante in stile shaker, ante nere, top in superficie solida, paraspruzzi beige, elettrodomestici in acciaio inossidabile e pavimento in cemento
Ispirazione per una grande cucina industriale con lavello a doppia vasca, ante in stile shaker, ante nere, top in superficie solida, paraspruzzi beige, elettrodomestici in acciaio inossidabile e pavimento in cemento
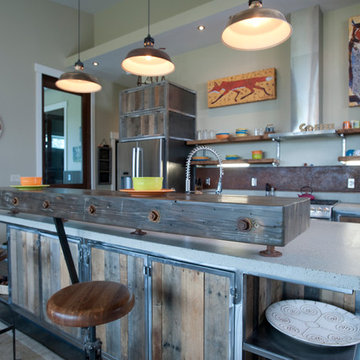
Breakfast bar with salvaged pendants
Photography by Lynn Donaldson
Esempio di una grande cucina industriale con lavello a doppia vasca, ante con finitura invecchiata, top in vetro riciclato, paraspruzzi a effetto metallico, elettrodomestici in acciaio inossidabile e pavimento in cemento
Esempio di una grande cucina industriale con lavello a doppia vasca, ante con finitura invecchiata, top in vetro riciclato, paraspruzzi a effetto metallico, elettrodomestici in acciaio inossidabile e pavimento in cemento

The exterior of this townhome is sheathed in sheet metal to give it an industrial vibe. This called for the same approach for the interior. The intimate kitchen was gutted to replace it with industrial, hardworking appliances. An European style refrigerator was installed that was taller but a thinner profile to take up less room and the molding was made wider so that the door could swing open without hitting the wall as it was in the old appliance. An industrial farmhouse sink was selected for its look and function, and the chef pull-down sprayer kitchen faucet gave the kitchen added character.
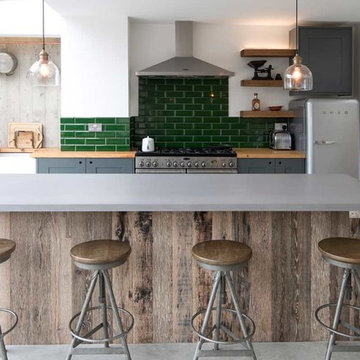
Foto di una cucina ad ambiente unico industriale di medie dimensioni con lavello stile country, ante in stile shaker, ante grigie, top in legno, paraspruzzi verde, paraspruzzi con piastrelle diamantate, elettrodomestici in acciaio inossidabile, pavimento in cemento, penisola, pavimento grigio e top grigio
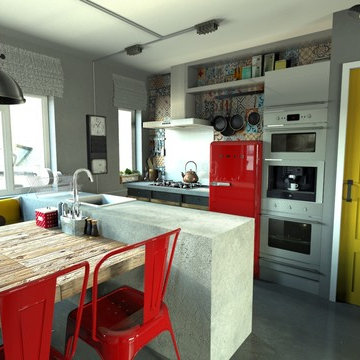
Esempio di una piccola cucina industriale con lavello stile country, nessun'anta, top in cemento, paraspruzzi multicolore, paraspruzzi con piastrelle in ceramica, elettrodomestici in acciaio inossidabile e pavimento in cemento

This Cambria, Britannica looks beautiful in this industrial loft apartment! Come into DeHaan Tile & Floor Covering to check out more Cambria Tops!
Foto di una grande cucina industriale con lavello da incasso, ante lisce, ante marroni, top in quarzo composito, paraspruzzi bianco, paraspruzzi in lastra di pietra, elettrodomestici in acciaio inossidabile, pavimento in cemento, penisola e pavimento verde
Foto di una grande cucina industriale con lavello da incasso, ante lisce, ante marroni, top in quarzo composito, paraspruzzi bianco, paraspruzzi in lastra di pietra, elettrodomestici in acciaio inossidabile, pavimento in cemento, penisola e pavimento verde
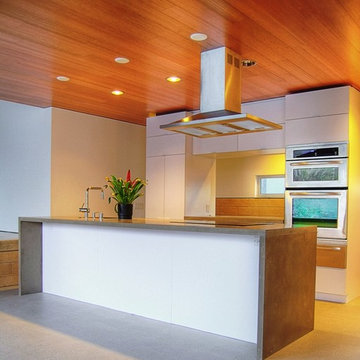
Photography by Greg Hoppe.
Ispirazione per una cucina industriale di medie dimensioni con lavello sottopiano, ante lisce, ante bianche, top in rame, elettrodomestici in acciaio inossidabile e pavimento in cemento
Ispirazione per una cucina industriale di medie dimensioni con lavello sottopiano, ante lisce, ante bianche, top in rame, elettrodomestici in acciaio inossidabile e pavimento in cemento
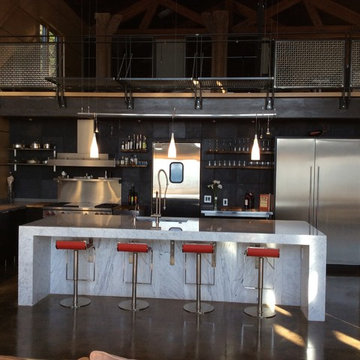
husband
Esempio di una cucina industriale di medie dimensioni con lavello sottopiano, ante lisce, ante nere, top in quarzite, paraspruzzi nero, paraspruzzi con piastrelle in pietra, elettrodomestici in acciaio inossidabile e pavimento in cemento
Esempio di una cucina industriale di medie dimensioni con lavello sottopiano, ante lisce, ante nere, top in quarzite, paraspruzzi nero, paraspruzzi con piastrelle in pietra, elettrodomestici in acciaio inossidabile e pavimento in cemento
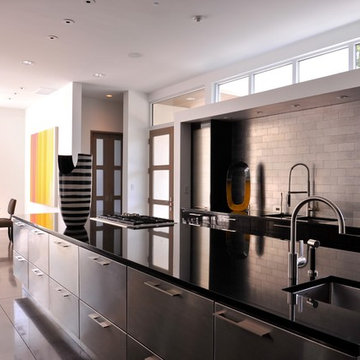
LAIR Architectural + Interior Photography
Ispirazione per un'ampia cucina industriale con lavello sottopiano, ante in acciaio inossidabile, top in granito, paraspruzzi a effetto metallico, paraspruzzi con piastrelle diamantate, elettrodomestici da incasso, ante lisce e pavimento in cemento
Ispirazione per un'ampia cucina industriale con lavello sottopiano, ante in acciaio inossidabile, top in granito, paraspruzzi a effetto metallico, paraspruzzi con piastrelle diamantate, elettrodomestici da incasso, ante lisce e pavimento in cemento
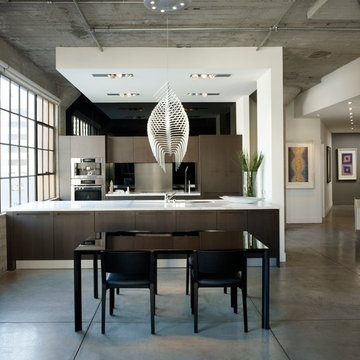
Home is where the heart is, so why not spend more time enjoying it? Photo courtesy of Lutron Electronics
Ispirazione per una cucina abitabile industriale con lavello sottopiano, ante lisce, ante in legno bruno, paraspruzzi a effetto metallico, elettrodomestici in acciaio inossidabile e pavimento in cemento
Ispirazione per una cucina abitabile industriale con lavello sottopiano, ante lisce, ante in legno bruno, paraspruzzi a effetto metallico, elettrodomestici in acciaio inossidabile e pavimento in cemento
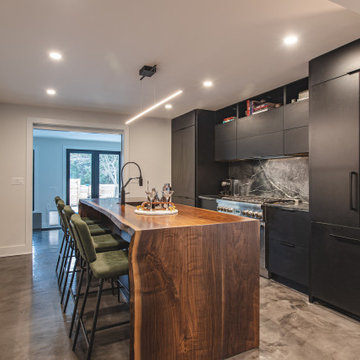
Esempio di una cucina industriale di medie dimensioni con lavello sottopiano, ante lisce, ante nere, top in saponaria, paraspruzzi nero, paraspruzzi in lastra di pietra, elettrodomestici da incasso, pavimento in cemento, pavimento grigio e top nero
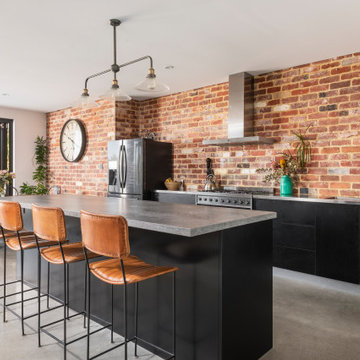
Ispirazione per una cucina industriale di medie dimensioni con lavello sottopiano, ante lisce, ante nere, top in cemento, paraspruzzi rosso, paraspruzzi in mattoni, elettrodomestici in acciaio inossidabile, pavimento in cemento, pavimento grigio e top grigio
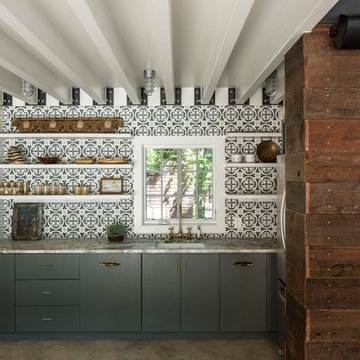
Tobin Smith
Reclaimed Patina Faced Pine, Nueces Wallboard - https://www.woodco.com/products/nueces-wallboard/
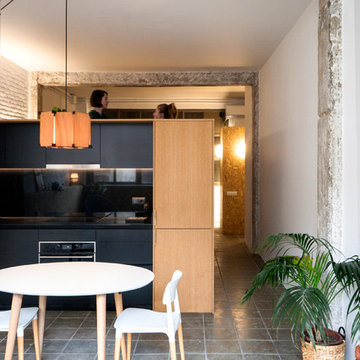
A partir de aquí la intervención se agrupó toda en un mismo gesto. Un gran cofre/mueble que contiene una habitación, la cocina, armarios y la zona de lavandería. La habitación se alza 80cm del suelo, consiguiendo vistas y privacidad al mismo tiempo. El resto se agrupa a su alrededor.
En la imagen se puede observar la zona de la cocina.

Ispirazione per un'ampia cucina industriale con lavello sottopiano, ante lisce, ante in legno scuro, top in granito, paraspruzzi marrone, paraspruzzi in legno, elettrodomestici in acciaio inossidabile, pavimento in cemento e 2 o più isole
Cucine industriali con pavimento in cemento - Foto e idee per arredare
6