Cucine industriali con pavimento beige - Foto e idee per arredare
Filtra anche per:
Budget
Ordina per:Popolari oggi
41 - 60 di 1.236 foto
1 di 3

фотографы: Анна Черышева и Екатерина Титенко
Idee per una grande cucina industriale con lavello sottopiano, ante con riquadro incassato, ante blu, top in superficie solida, paraspruzzi rosso, paraspruzzi in mattoni, elettrodomestici da incasso, pavimento in legno massello medio, pavimento beige e top nero
Idee per una grande cucina industriale con lavello sottopiano, ante con riquadro incassato, ante blu, top in superficie solida, paraspruzzi rosso, paraspruzzi in mattoni, elettrodomestici da incasso, pavimento in legno massello medio, pavimento beige e top nero
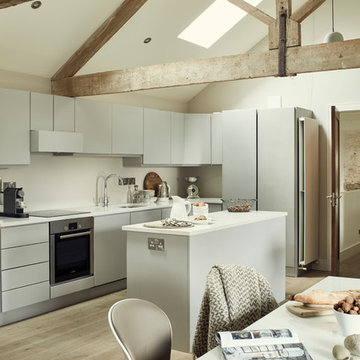
Philip Lauterbach
Esempio di una cucina industriale con ante lisce, ante grigie, paraspruzzi bianco, elettrodomestici in acciaio inossidabile, parquet chiaro e pavimento beige
Esempio di una cucina industriale con ante lisce, ante grigie, paraspruzzi bianco, elettrodomestici in acciaio inossidabile, parquet chiaro e pavimento beige
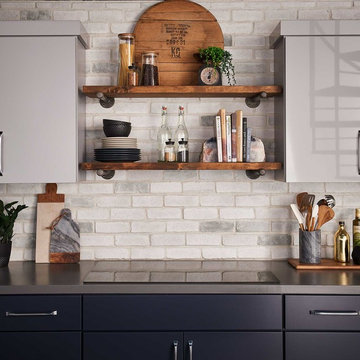
Stone: TundraBrick - Chalkdust
TundraBrick is a classically-shaped profile with all the surface character you could want. Slightly squared edges are chiseled and worn as if they’d braved the elements for decades. TundraBrick is roughly 2.5″ high and 7.875″ long.
Get a Sample of TundraBriclk: https://shop.eldoradostone.com/products/tundrabrick-sample

Brett Boardman
A bespoke steel and timber dining table slides out from under a concrete island bench to create a flexible space. Stainless steel was used to create a unique set of cabinets, benchtop and splashback, framed by gloss black cabinetry on the sides and top.
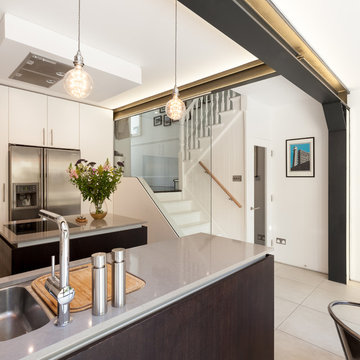
Peter Landers
Esempio di una cucina industriale di medie dimensioni con lavello integrato, ante lisce, ante in legno bruno, top in cemento, elettrodomestici in acciaio inossidabile, pavimento con piastrelle in ceramica, pavimento beige e top grigio
Esempio di una cucina industriale di medie dimensioni con lavello integrato, ante lisce, ante in legno bruno, top in cemento, elettrodomestici in acciaio inossidabile, pavimento con piastrelle in ceramica, pavimento beige e top grigio
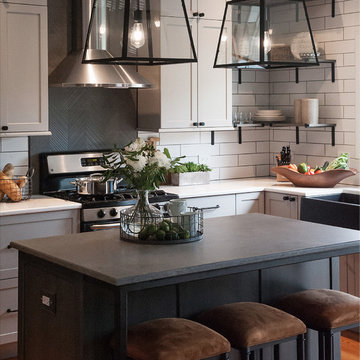
Esempio di una cucina industriale di medie dimensioni con lavello stile country, ante in stile shaker, ante grigie, top in quarzo composito, paraspruzzi bianco, paraspruzzi con piastrelle in ceramica, elettrodomestici in acciaio inossidabile, parquet chiaro, pavimento beige e top grigio
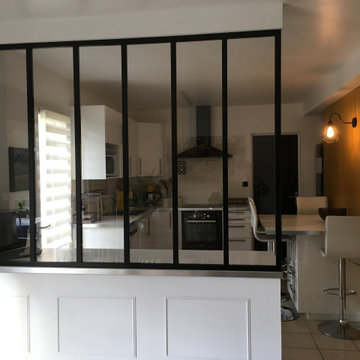
Relooking et aménagement d'un espace cuisine dans un style industriel teinte blanche et noire avec une touche de couleur jaune moutarde
Ispirazione per una cucina industriale di medie dimensioni con lavello a vasca singola, ante lisce, ante bianche, top in legno, paraspruzzi bianco, paraspruzzi in gres porcellanato, elettrodomestici da incasso, pavimento beige e top bianco
Ispirazione per una cucina industriale di medie dimensioni con lavello a vasca singola, ante lisce, ante bianche, top in legno, paraspruzzi bianco, paraspruzzi in gres porcellanato, elettrodomestici da incasso, pavimento beige e top bianco
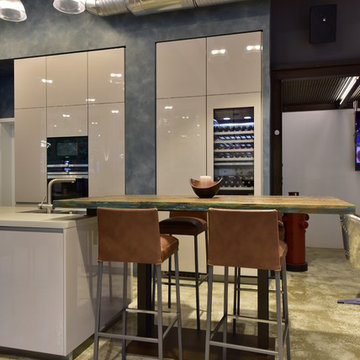
Esempio di una cucina industriale di medie dimensioni con lavello da incasso, ante lisce, ante bianche, elettrodomestici neri, pavimento in marmo, penisola, pavimento beige e top bianco
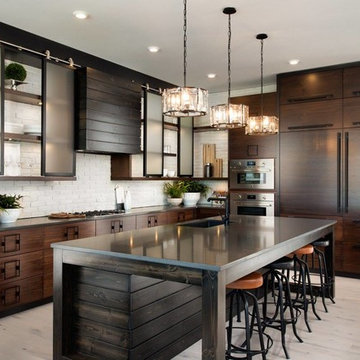
Idee per una grande cucina industriale con lavello sottopiano, ante lisce, ante in legno bruno, top in saponaria, paraspruzzi bianco, paraspruzzi in mattoni, elettrodomestici da incasso, parquet chiaro e pavimento beige
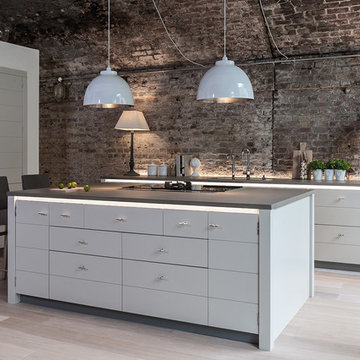
Limehouse, la dernière-née de la collection Neptune, est déjà un modèle de de cuisine au style intemporel. Inspirée par le célèbre quartier industriel des docks de Londres, Limehouse s'affirme résolument comme une cuisine contemporaine avec des lignes très architecturées et un subtil jeu de facades peintes et d'aménagement intérieur en bois massif blanchi.
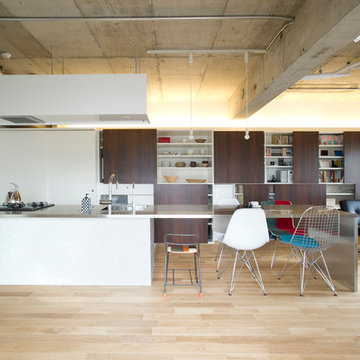
長さ4Mのダイニングキッチンカウンター。
キッチンとダイニングテーブルを連続させることにより、カウンター中央部分を調理時にはキッチン、食事の際はダイニングテーブルとして『二重使い』できます。
LDKの空間全体を広く使うための『省スペース』の工夫です。
<chair : Charles and Ray Eames / Shell Chair, Wire Chair>
<Photography by koji yamada>

Washington DC Wardman Refined Industrial Kitchen
Design by #MeghanBrowne4JenniferGilmer
http://www.gilmerkitchens.com/
Photography by John Cole
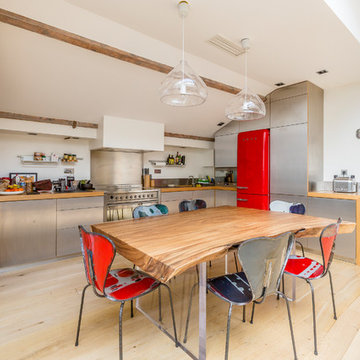
Wall-Market
Immagine di una cucina industriale con ante lisce, ante in acciaio inossidabile, top in legno, paraspruzzi a effetto metallico, elettrodomestici colorati, parquet chiaro e pavimento beige
Immagine di una cucina industriale con ante lisce, ante in acciaio inossidabile, top in legno, paraspruzzi a effetto metallico, elettrodomestici colorati, parquet chiaro e pavimento beige
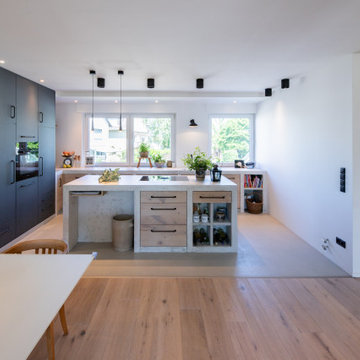
Wohnküche im modernen Industrial Style. Highlight ist sicherlich die Kombination aus moderner Küchen- und Möbeltechnik mit dem rustikalen Touch der gespachtelten Küchenarbeitsplatte.
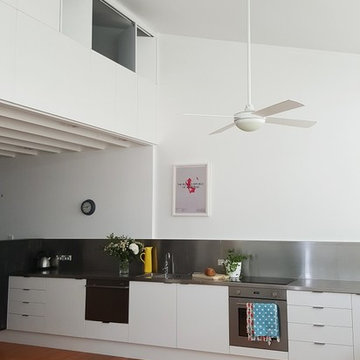
A new stainless kitchen has been added in this industrial warehouse conversion. The new mezzanine addition provides an additional bedroom space.
Photograph: Kate Beilby
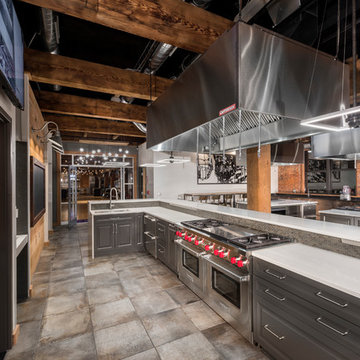
ARTISAN CULINARY LOFT VENUE SPACE
Private kitchen and dining event space for culinary exploration. A custom culinary event space perfect for corporate events, dinner parties, birthday parties, rehearsal dinners and more.
The Artisan Culinary Loft is the perfect place for corporate and special events of any kind. Whether you are looking for a company team building experience or cocktail reception for fifty, meeting space, entertaining clients or a memorable evening with friends and family, we can custom design a special event to meet your needs.

This home remodel was an incredible transformation that turned a traditional Boulder home into an open concept, refined space perfect for hosting. The Melton design team aimed at keeping the space fresh, which included industrial design elements to keep the space feeling modern. Our favorite aspect of this home transformation is the openness from room to room. The open concept allows plenty of opportunities for this lively family to host often and comfortably.
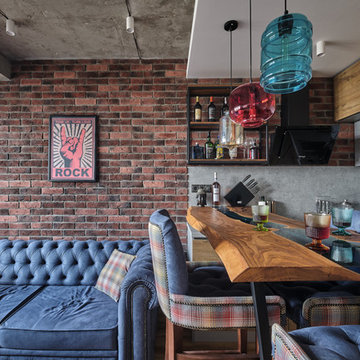
Idee per una piccola cucina industriale con lavello sottopiano, ante lisce, ante in legno scuro, top in cemento, paraspruzzi grigio, elettrodomestici neri, pavimento in laminato, nessuna isola, pavimento beige e top grigio
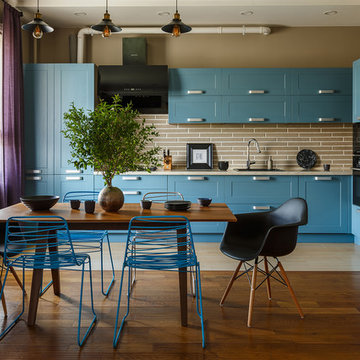
Фото: Андрей Сорокин
Esempio di una cucina abitabile industriale con lavello da incasso, ante in stile shaker, ante turchesi, paraspruzzi beige, elettrodomestici neri, pavimento beige e top beige
Esempio di una cucina abitabile industriale con lavello da incasso, ante in stile shaker, ante turchesi, paraspruzzi beige, elettrodomestici neri, pavimento beige e top beige
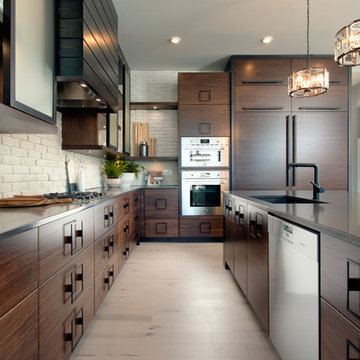
Ispirazione per una grande cucina industriale con lavello sottopiano, ante lisce, ante in legno bruno, top in saponaria, paraspruzzi bianco, paraspruzzi in mattoni, elettrodomestici da incasso, parquet chiaro e pavimento beige
Cucine industriali con pavimento beige - Foto e idee per arredare
3