Cucine industriali con paraspruzzi marrone - Foto e idee per arredare
Filtra anche per:
Budget
Ordina per:Popolari oggi
41 - 60 di 597 foto
1 di 3

La cuisine comprend deux blocs linéaires parallèles, donnant sur un troisième espace dînatoire bar avec ses deux chaises design et industrielles en métal et cuir, donnant lui-même sur un quatrième espace: le dressing.

Photo by Alan Tansey
This East Village penthouse was designed for nocturnal entertaining. Reclaimed wood lines the walls and counters of the kitchen and dark tones accent the different spaces of the apartment. Brick walls were exposed and the stair was stripped to its raw steel finish. The guest bath shower is lined with textured slate while the floor is clad in striped Moroccan tile.
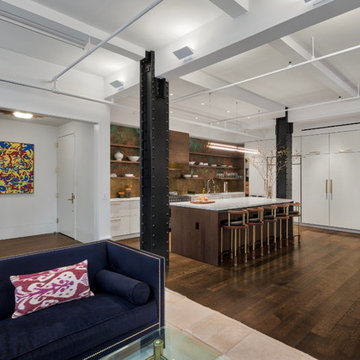
Esempio di una grande cucina industriale con lavello sottopiano, ante lisce, ante bianche, top in superficie solida, paraspruzzi marrone, paraspruzzi con piastrelle di metallo, elettrodomestici in acciaio inossidabile, parquet scuro, pavimento marrone e top bianco
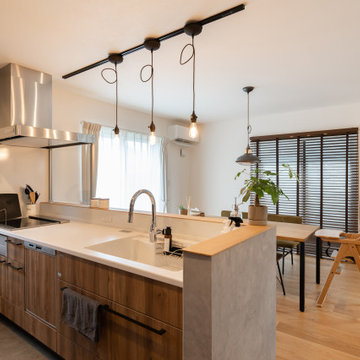
キッチンはタカラスタンダードのオフェリア。
お家の雰囲気に合わせてパネルは木目調のものをチョイス。
取っ手も家のカラーに合わせてブラックを選びました。
対面キッチンなので、ダイニングに座っている家族とのコミュニケーションも取りやすい!
Immagine di una cucina industriale con paraspruzzi marrone, pavimento in legno massello medio, penisola, pavimento marrone, top bianco e soffitto in carta da parati
Immagine di una cucina industriale con paraspruzzi marrone, pavimento in legno massello medio, penisola, pavimento marrone, top bianco e soffitto in carta da parati
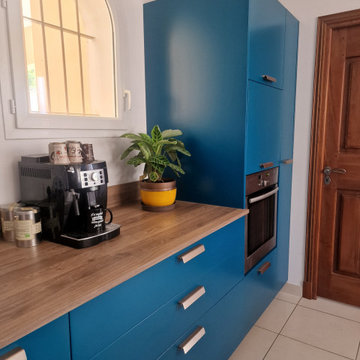
Notre mission était de redonner un bon coup de jeune à cette cuisine. Tout en partant sur quelque de chose d'originale...
Foto di una grande cucina industriale chiusa con lavello sottopiano, ante a filo, ante blu, top in legno, paraspruzzi marrone, paraspruzzi in legno, elettrodomestici da incasso, pavimento con piastrelle in ceramica, pavimento beige e top marrone
Foto di una grande cucina industriale chiusa con lavello sottopiano, ante a filo, ante blu, top in legno, paraspruzzi marrone, paraspruzzi in legno, elettrodomestici da incasso, pavimento con piastrelle in ceramica, pavimento beige e top marrone

Idee per una piccola cucina industriale con lavello sottopiano, ante con riquadro incassato, ante nere, top in quarzo composito, paraspruzzi marrone, paraspruzzi in mattoni, elettrodomestici in acciaio inossidabile, pavimento in cementine, penisola, pavimento grigio e top bianco
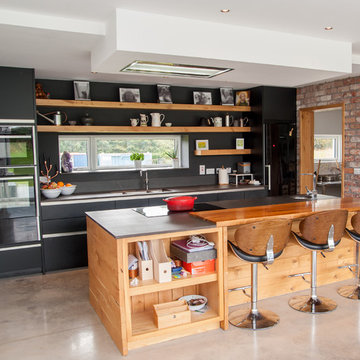
The ceiling box that houses the extractor is a slightly smaller mirror of the Island unit. This air tight house with heat recovery system required an extractor with a filtering filtering kit placed in another room.
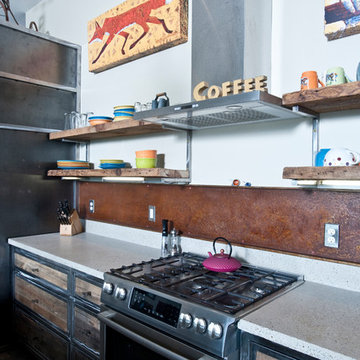
Backsplash made out of left over metal roof panel and reclaimed open shelving
Photography Lynn Donaldson
Foto di una grande cucina industriale con lavello integrato, ante con finitura invecchiata, top in cemento, paraspruzzi marrone, paraspruzzi con piastrelle di metallo, elettrodomestici in acciaio inossidabile e pavimento in cemento
Foto di una grande cucina industriale con lavello integrato, ante con finitura invecchiata, top in cemento, paraspruzzi marrone, paraspruzzi con piastrelle di metallo, elettrodomestici in acciaio inossidabile e pavimento in cemento

Foto di una cucina parallela industriale chiusa e di medie dimensioni con ante in stile shaker, ante verdi, top in quarzite, pavimento in ardesia, top bianco, paraspruzzi marrone, paraspruzzi in mattoni, elettrodomestici da incasso, penisola e pavimento marrone

This scullery kitchen is located near the garage entrance to the home and the utility room. It is one of two kitchens in the home. The more formal entertaining kitchen is open to the formal living area. This kitchen provides an area for the bulk of the cooking and dish washing. It can also serve as a staging area for caterers when needed.
Counters: Viatera by LG - Minuet
Brick Back Splash and Floor: General Shale, Culpepper brick veneer
Light Fixture/Pot Rack: Troy - Brunswick, F3798, Aged Pewter finish
Cabinets, Shelves, Island Counter: Grandeur Cellars
Shelf Brackets: Rejuvenation Hardware, Portland shelf bracket, 10"
Cabinet Hardware: Emtek, Trinity, Flat Black finish
Barn Door Hardware: Register Dixon Custom Homes
Barn Door: Register Dixon Custom Homes
Wall and Ceiling Paint: Sherwin Williams - 7015 Repose Gray
Cabinet Paint: Sherwin Williams - 7019 Gauntlet Gray
Refrigerator: Electrolux - Icon Series
Dishwasher: Bosch 500 Series Bar Handle Dishwasher
Sink: Proflo - PFUS308, single bowl, under mount, stainless
Faucet: Kohler - Bellera, K-560, pull down spray, vibrant stainless finish
Stove: Bertazzoni 36" Dual Fuel Range with 5 burners
Vent Hood: Bertazzoni Heritage Series
Tre Dunham with Fine Focus Photography
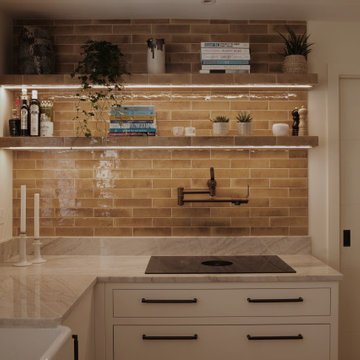
Esempio di una cucina industriale di medie dimensioni con lavello stile country, ante lisce, ante bianche, top in quarzite, paraspruzzi marrone, paraspruzzi in gres porcellanato, elettrodomestici neri, pavimento in legno massello medio, nessuna isola, pavimento beige e top bianco

8-926-318-9510
• Собственное производство
• Широкий модульный ряд и проекты по индивидуальным размерам
• Комплексная застройка дома
• Лучшие европейские материалы и комплектующие • Цветовая палитра более 1000 наименований.
• Кратчайшие сроки изготовления
• Рассрочка платежа

Originally asked to resurface custom kitchen cabinets, Michael Merrill Design Studio finished this project with a completely new, crisp and ultra-modern design for the entire 815 square-foot home.
Photos © John Sutton Photography

INT2 architecture
Foto di una piccola cucina industriale con ante lisce, top in legno, paraspruzzi marrone, paraspruzzi in legno, pavimento in legno verniciato, top marrone, lavello a vasca singola, elettrodomestici in acciaio inossidabile e pavimento beige
Foto di una piccola cucina industriale con ante lisce, top in legno, paraspruzzi marrone, paraspruzzi in legno, pavimento in legno verniciato, top marrone, lavello a vasca singola, elettrodomestici in acciaio inossidabile e pavimento beige

ヘリーボーンの壁紙が可愛らしキッチン。収納量の多い造り棚。二つの小さな窓で明るいキッチン空間になりました。
家族との会話を楽しみながら、美味しい料理ができそうな素敵なキッチンです。
Immagine di una cucina industriale di medie dimensioni con ante lisce, ante in legno bruno, paraspruzzi marrone, elettrodomestici colorati, pavimento in compensato, penisola, pavimento grigio, top grigio e soffitto in carta da parati
Immagine di una cucina industriale di medie dimensioni con ante lisce, ante in legno bruno, paraspruzzi marrone, elettrodomestici colorati, pavimento in compensato, penisola, pavimento grigio, top grigio e soffitto in carta da parati
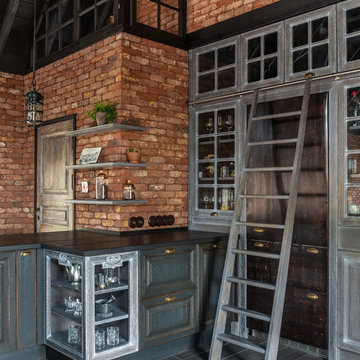
Ispirazione per una cucina industriale con ante con bugna sagomata, ante grigie, paraspruzzi marrone, paraspruzzi in mattoni, elettrodomestici colorati e pavimento grigio
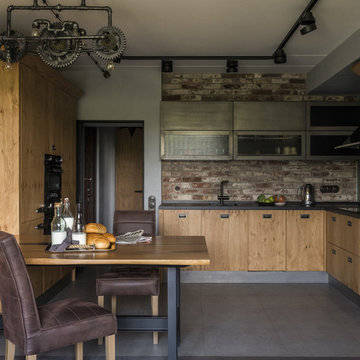
Фотограф Дина Александрова, Стилист Александра Пыленкова
Esempio di una cucina industriale con lavello sottopiano, ante lisce, ante in legno chiaro, paraspruzzi marrone, paraspruzzi in mattoni, elettrodomestici neri, pavimento grigio, top nero e nessuna isola
Esempio di una cucina industriale con lavello sottopiano, ante lisce, ante in legno chiaro, paraspruzzi marrone, paraspruzzi in mattoni, elettrodomestici neri, pavimento grigio, top nero e nessuna isola
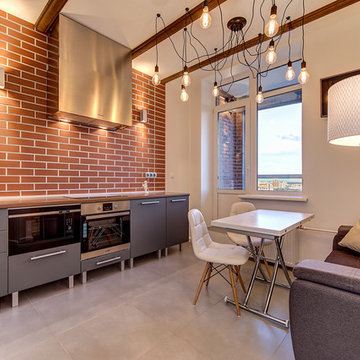
Alexey Torozerov
Idee per una cucina industriale con ante lisce, ante grigie, paraspruzzi marrone e elettrodomestici in acciaio inossidabile
Idee per una cucina industriale con ante lisce, ante grigie, paraspruzzi marrone e elettrodomestici in acciaio inossidabile

Entwurf, Herstellung und Montage eines raumbildenden Elementes zur Schaffung einer Sitzmöglichkeit im Fenster mit anschliessenden Stehtischen
Foto di un'ampia cucina industriale con lavello integrato, ante lisce, ante grigie, top in legno, paraspruzzi marrone, paraspruzzi in legno, elettrodomestici in acciaio inossidabile, pavimento in vinile e pavimento marrone
Foto di un'ampia cucina industriale con lavello integrato, ante lisce, ante grigie, top in legno, paraspruzzi marrone, paraspruzzi in legno, elettrodomestici in acciaio inossidabile, pavimento in vinile e pavimento marrone

Photo by Alan Tansey
This East Village penthouse was designed for nocturnal entertaining. Reclaimed wood lines the walls and counters of the kitchen and dark tones accent the different spaces of the apartment. Brick walls were exposed and the stair was stripped to its raw steel finish. The guest bath shower is lined with textured slate while the floor is clad in striped Moroccan tile.
Cucine industriali con paraspruzzi marrone - Foto e idee per arredare
3