Cucine industriali con paraspruzzi con piastrelle a mosaico - Foto e idee per arredare
Filtra anche per:
Budget
Ordina per:Popolari oggi
41 - 60 di 176 foto
1 di 3
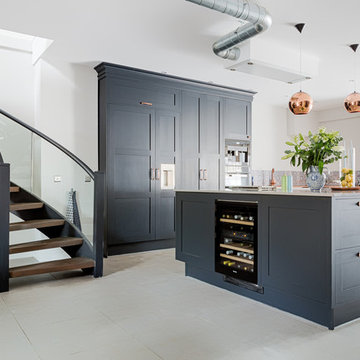
Lind & Cummings Photography
Foto di una grande cucina industriale con lavello stile country, ante in stile shaker, ante blu, top in quarzite, paraspruzzi multicolore, paraspruzzi con piastrelle a mosaico, elettrodomestici neri, pavimento in cemento e pavimento grigio
Foto di una grande cucina industriale con lavello stile country, ante in stile shaker, ante blu, top in quarzite, paraspruzzi multicolore, paraspruzzi con piastrelle a mosaico, elettrodomestici neri, pavimento in cemento e pavimento grigio
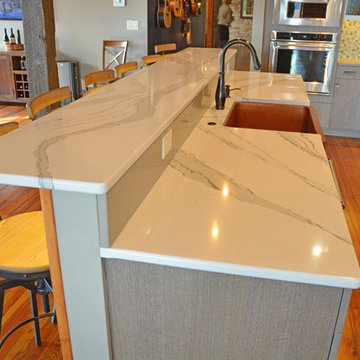
Originally a two-story piano bar, this space was carefully converted by its new owner into an amazing urban loft. The industrial style kitchen design sits at the center of the space, as part of an open plan kitchen/dining/living area. Our designer, Julie Johnson, worked with the owner to create a comfortable living area paired with edgy industrial features, such as the exposed brick, wood beams, and ducting. Personal touches give the room its unique personality, including an original bar refrigerator and guitar collection hanging in the hallway. The revitalized kitchen incorporated a 36" wide gas cooktop, along with a Native Trails copper farmhouse sink. Flat panel Bellmont Cabinetry kitchen cabinets naturally complement the exposed brick, and pair beautifully with the MSI glass mosaic backsplash, MSI perimeter countertop, and Cambria island countertop. Every detail enhances this kitchen design, including the seeded glass cabinet doors, and undercabinet and undercounter lighting.
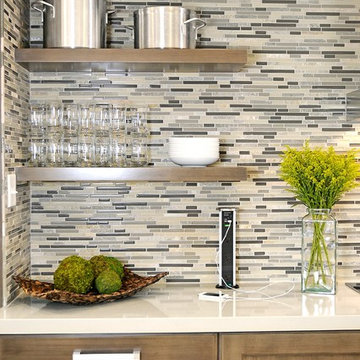
Immagine di una cucina industriale di medie dimensioni con ante con riquadro incassato, ante grigie, top in quarzo composito, paraspruzzi multicolore, paraspruzzi con piastrelle a mosaico, elettrodomestici in acciaio inossidabile, pavimento in gres porcellanato, nessuna isola, pavimento bianco e top grigio
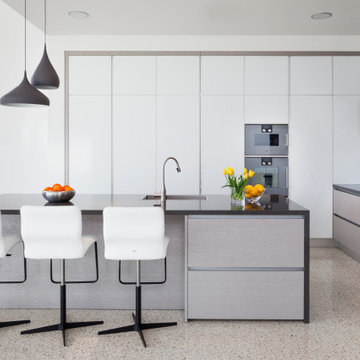
Ispirazione per una grande cucina industriale con lavello integrato, ante lisce, top in superficie solida, paraspruzzi grigio, paraspruzzi con piastrelle a mosaico, elettrodomestici in acciaio inossidabile, pavimento alla veneziana, pavimento beige e top nero
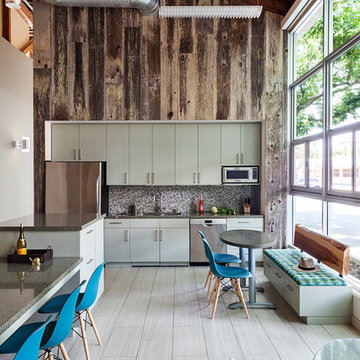
Michele Lee Willson
Immagine di una cucina industriale di medie dimensioni con lavello sottopiano, ante lisce, ante verdi, top in quarzo composito, paraspruzzi multicolore, paraspruzzi con piastrelle a mosaico, elettrodomestici in acciaio inossidabile, pavimento con piastrelle in ceramica, pavimento grigio e top grigio
Immagine di una cucina industriale di medie dimensioni con lavello sottopiano, ante lisce, ante verdi, top in quarzo composito, paraspruzzi multicolore, paraspruzzi con piastrelle a mosaico, elettrodomestici in acciaio inossidabile, pavimento con piastrelle in ceramica, pavimento grigio e top grigio
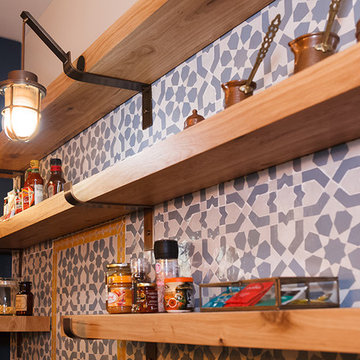
Interior design: Shimrit Kaufman & Dikla Rozental (SK Designers)
Photography: Avishai Fiklestein
Esempio di una cucina industriale con ante blu, top in granito, paraspruzzi blu, paraspruzzi con piastrelle a mosaico e parquet chiaro
Esempio di una cucina industriale con ante blu, top in granito, paraspruzzi blu, paraspruzzi con piastrelle a mosaico e parquet chiaro
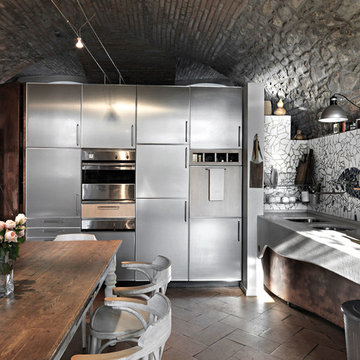
Interior design - zona cucina
Immagine di una cucina a L industriale con lavello a doppia vasca, ante in acciaio inossidabile, ante lisce, paraspruzzi con piastrelle a mosaico, elettrodomestici in acciaio inossidabile, pavimento in mattoni, nessuna isola, pavimento marrone e top grigio
Immagine di una cucina a L industriale con lavello a doppia vasca, ante in acciaio inossidabile, ante lisce, paraspruzzi con piastrelle a mosaico, elettrodomestici in acciaio inossidabile, pavimento in mattoni, nessuna isola, pavimento marrone e top grigio
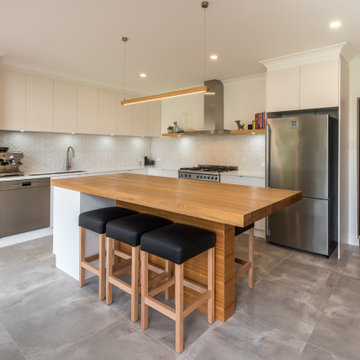
This character villa required a modern kitchen, bathroom and laundry. Concrete floor tiles teamed up with chunky timber and textured whites to provide a memorable, industrial style.
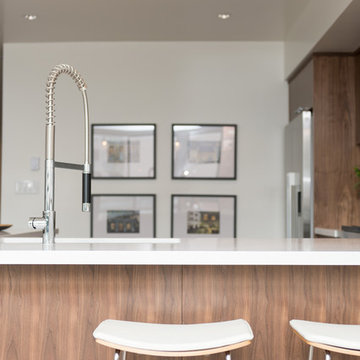
Foto di una cucina industriale di medie dimensioni con lavello sottopiano, ante lisce, ante in legno bruno, top in quarzo composito, paraspruzzi grigio, paraspruzzi con piastrelle a mosaico, elettrodomestici in acciaio inossidabile, parquet scuro, penisola e pavimento marrone
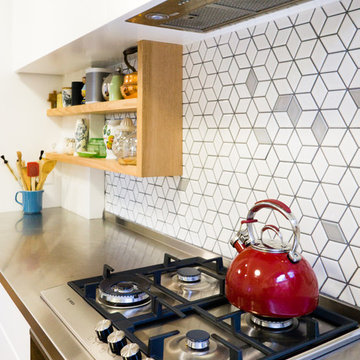
Small space? No worries. Meet inner city living by Vista Kitchens.
This favourite Vista Kitchen is a perfect example of how even the smallest of spaces can become a breathable, open kitchen. Complete with natural white polyurethane doors and a stainless steel bench top, these tidy finishes give the kitchen a fresh, voluminous feel. The addition of the mosaic splash back ties in a sense of elegancy with its art deco geometric design.
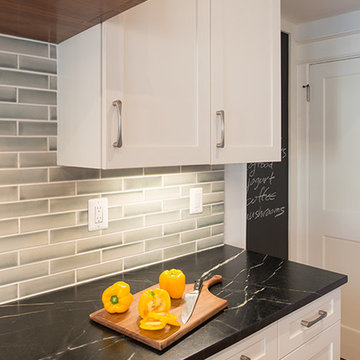
Washington DC Wardman Refined Industrial Kitchen
Design by #MeghanBrowne4JenniferGilmer
http://www.gilmerkitchens.com/
Photography by John Cole
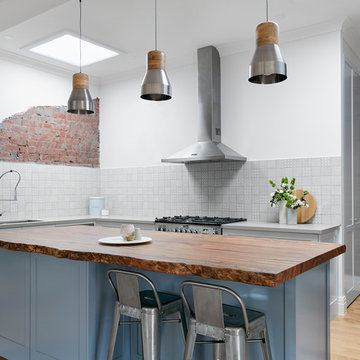
Tom Roe
Esempio di una grande cucina industriale con lavello a doppia vasca, ante con riquadro incassato, ante blu, top in legno, paraspruzzi con piastrelle a mosaico e elettrodomestici in acciaio inossidabile
Esempio di una grande cucina industriale con lavello a doppia vasca, ante con riquadro incassato, ante blu, top in legno, paraspruzzi con piastrelle a mosaico e elettrodomestici in acciaio inossidabile
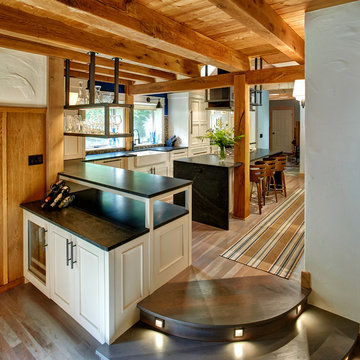
Eclectic industrial craftsman- glazed gray cherry floors, white flat panel cabinetry- remodel- Formerly Cherry cabinetry, Terricota floors and pumpkin colored Adobe walls
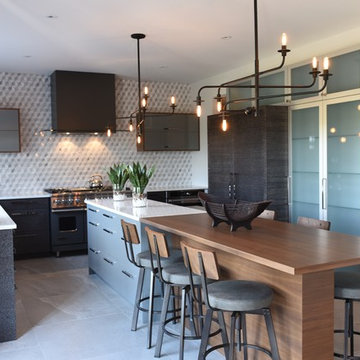
Atelier Collection 8 Light pendant by Sonneman
Lighting Supplied by Living Lighting Ottawa
Photo courtesy of the CHEO Foundation
Esempio di una grande cucina industriale chiusa con top in granito, pavimento in marmo, ante lisce, ante nere, paraspruzzi multicolore, paraspruzzi con piastrelle a mosaico, elettrodomestici da incasso e pavimento grigio
Esempio di una grande cucina industriale chiusa con top in granito, pavimento in marmo, ante lisce, ante nere, paraspruzzi multicolore, paraspruzzi con piastrelle a mosaico, elettrodomestici da incasso e pavimento grigio
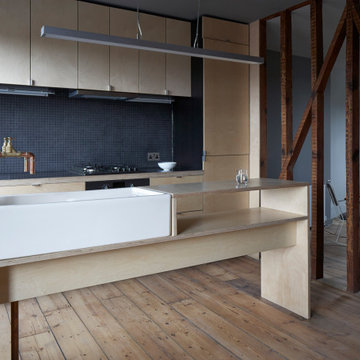
493-495 Hackney Road, formally the site of the oldest ironmongers in London trading since 1797, has undergone a two-part refurbishment and extension to accommodate a mixed-use commercial and residential development. Architect: Jonathan Tuckey Design. Photography: James Brittain
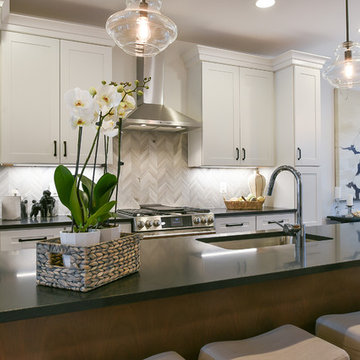
Idee per un cucina con isola centrale industriale con lavello sottopiano, ante con riquadro incassato, ante bianche, top in granito, paraspruzzi grigio, paraspruzzi con piastrelle a mosaico, elettrodomestici in acciaio inossidabile, pavimento in legno massello medio e top nero
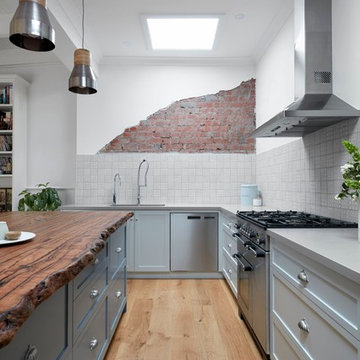
Tom Roe
Foto di una grande cucina industriale con lavello a doppia vasca, ante con riquadro incassato, ante blu, top in legno, paraspruzzi con piastrelle a mosaico e elettrodomestici in acciaio inossidabile
Foto di una grande cucina industriale con lavello a doppia vasca, ante con riquadro incassato, ante blu, top in legno, paraspruzzi con piastrelle a mosaico e elettrodomestici in acciaio inossidabile
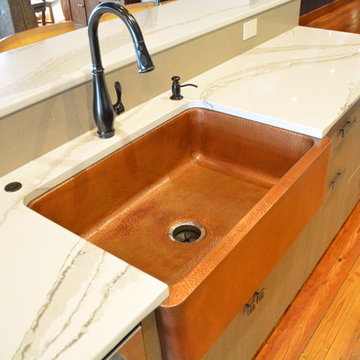
Originally a two-story piano bar, this space was carefully converted by its new owner into an amazing urban loft. The industrial style kitchen design sits at the center of the space, as part of an open plan kitchen/dining/living area. Our designer, Julie Johnson, worked with the owner to create a comfortable living area paired with edgy industrial features, such as the exposed brick, wood beams, and ducting. Personal touches give the room its unique personality, including an original bar refrigerator and guitar collection hanging in the hallway. The revitalized kitchen incorporated a 36" wide gas cooktop, along with a Native Trails copper farmhouse sink. Flat panel Bellmont Cabinetry kitchen cabinets naturally complement the exposed brick, and pair beautifully with the MSI glass mosaic backsplash, MSI perimeter countertop, and Cambria island countertop. Every detail enhances this kitchen design, including the seeded glass cabinet doors, and undercabinet and undercounter lighting.
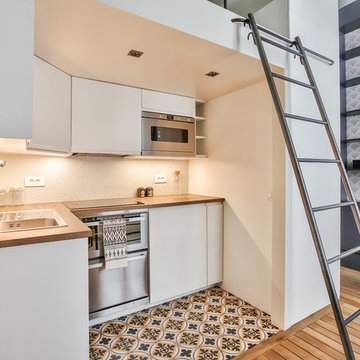
Le joli espace salon en alcôve est entouré d'une bibliothèque sur-mesure anthracite, fermée en partie basse, ouverte avec étagères en partie haute, avec un fond de papier peint.
Salon délimité au sol par un joli tapis rond qui vient casser les formes franches de l'ensemble.
L'ensemble répond à la partie mezzanine/cuisine.
La cuisine se situe dessous, est ouverte, et délimitée au sol par des carreaux de ciments, permettant une séparation visuelle avec le parquet d'origine.
L'échelle en métal sur-mesure est ici en mode "nuit" une fois coulissée, afin d'accéder à la partie chambre.
https://www.nevainteriordesign.com/
Liens Magazines :
Houzz
https://www.houzz.fr/ideabooks/97017180/list/couleur-d-hiver-le-jaune-curry-epice-la-decoration
Castorama
https://www.18h39.fr/articles/9-conseils-de-pro-pour-rendre-un-appartement-en-rez-de-chaussee-lumineux.html
Maison Créative
http://www.maisoncreative.com/transformer/amenager/comment-amenager-lespace-sous-une-mezzanine-9753
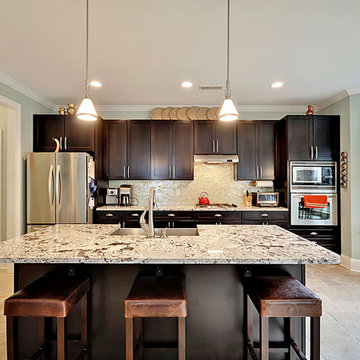
Gourmet Kitchen
Immagine di un'ampia cucina industriale con lavello stile country, ante con bugna sagomata, ante in legno bruno, top in granito, paraspruzzi beige, paraspruzzi con piastrelle a mosaico, elettrodomestici in acciaio inossidabile e pavimento con piastrelle in ceramica
Immagine di un'ampia cucina industriale con lavello stile country, ante con bugna sagomata, ante in legno bruno, top in granito, paraspruzzi beige, paraspruzzi con piastrelle a mosaico, elettrodomestici in acciaio inossidabile e pavimento con piastrelle in ceramica
Cucine industriali con paraspruzzi con piastrelle a mosaico - Foto e idee per arredare
3