Cucine industriali con lavello sottopiano - Foto e idee per arredare
Filtra anche per:
Budget
Ordina per:Popolari oggi
81 - 100 di 4.299 foto
1 di 3
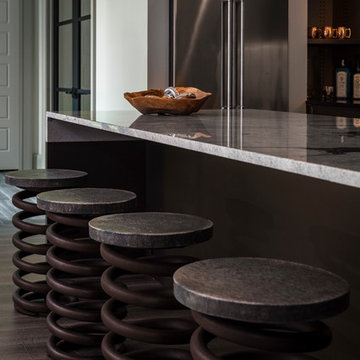
Foto di una cucina industriale di medie dimensioni con lavello sottopiano, ante lisce, ante marroni, top in granito, paraspruzzi beige, elettrodomestici in acciaio inossidabile, parquet scuro e pavimento marrone
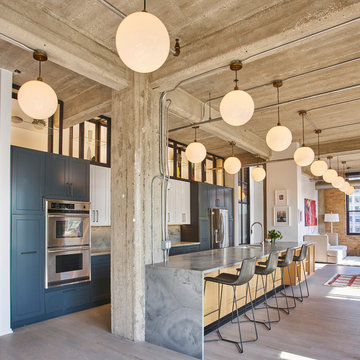
Mike Schwartz Photography
Immagine di una cucina industriale con lavello sottopiano, ante in stile shaker, ante blu, elettrodomestici in acciaio inossidabile, parquet chiaro e pavimento grigio
Immagine di una cucina industriale con lavello sottopiano, ante in stile shaker, ante blu, elettrodomestici in acciaio inossidabile, parquet chiaro e pavimento grigio
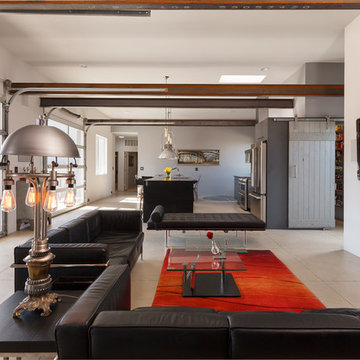
Amadeus Leitner
Foto di una cucina industriale con lavello sottopiano, ante lisce, top in quarzo composito, paraspruzzi a effetto metallico, paraspruzzi con piastrelle in ceramica, elettrodomestici in acciaio inossidabile e pavimento in cemento
Foto di una cucina industriale con lavello sottopiano, ante lisce, top in quarzo composito, paraspruzzi a effetto metallico, paraspruzzi con piastrelle in ceramica, elettrodomestici in acciaio inossidabile e pavimento in cemento
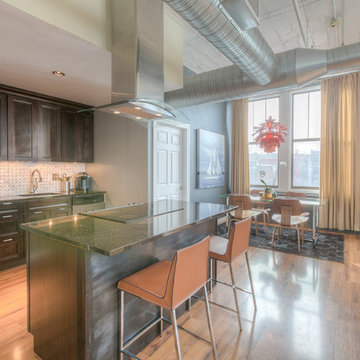
Mid Century Condo
Kansas City, MO
- Mid Century Modern Design
- Bentwood Chairs
- Geometric Lattice Wall Pattern
- New Mixed with Retro
Wesley Piercy, Haus of You Photography
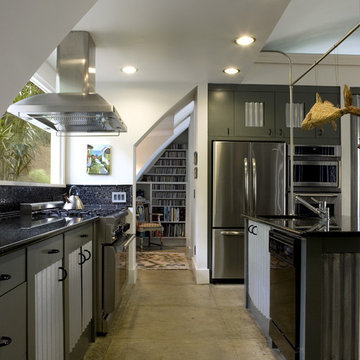
photo by Dickson Dunlap
Idee per una cucina industriale di medie dimensioni con elettrodomestici in acciaio inossidabile, lavello sottopiano, top in granito, paraspruzzi nero, paraspruzzi con piastrelle di vetro, pavimento in cemento e ante grigie
Idee per una cucina industriale di medie dimensioni con elettrodomestici in acciaio inossidabile, lavello sottopiano, top in granito, paraspruzzi nero, paraspruzzi con piastrelle di vetro, pavimento in cemento e ante grigie

Originally asked to resurface custom kitchen cabinets, Michael Merrill Design Studio finished this project with a completely new, crisp and ultra-modern design for the entire 815 square-foot home.
Photos © John Sutton Photography

Immagine di una cucina industriale di medie dimensioni con penisola, lavello sottopiano, ante a filo, ante in legno chiaro, top in legno, elettrodomestici da incasso, pavimento con piastrelle in ceramica, pavimento grigio e top beige

While this new home had an architecturally striking exterior, the home’s interior fell short in terms of true functionality and overall style. The most critical element in this renovation was the kitchen and dining area, which needed careful attention to bring it to the level that suited the home and the homeowners.
As a graduate of Culinary Institute of America, our client wanted a kitchen that “feels like a restaurant, with the warmth of a home kitchen,” where guests can gather over great food, great wine, and truly feel comfortable in the open concept home. Although it follows a typical chef’s galley layout, the unique design solutions and unusual materials set it apart from the typical kitchen design.
Polished countertops, laminated and stainless cabinets fronts, and professional appliances are complemented by the introduction of wood, glass, and blackened metal – materials introduced in the overall design of the house. Unique features include a wall clad in walnut for dangling heavy pots and utensils; a floating, sculptural walnut countertop piece housing an herb garden; an open pantry that serves as a coffee bar and wine station; and a hanging chalkboard that hides a water heater closet and features different coffee offerings available to guests.
The dining area addition, enclosed by windows, continues to vivify the organic elements and brings in ample natural light, enhancing the darker finishes and creating additional warmth.
Photography by Ira Montgomery

Immagine di una grande cucina ad ambiente unico industriale con lavello sottopiano, top in quarzo composito, paraspruzzi con lastra di vetro, elettrodomestici neri, pavimento in cemento, top multicolore e soffitto a volta

Our Cambridge interior design studio gave a warm and welcoming feel to this converted loft featuring exposed-brick walls and wood ceilings and beams. Comfortable yet stylish furniture, metal accents, printed wallpaper, and an array of colorful rugs add a sumptuous, masculine vibe.
---
Project designed by Boston interior design studio Dane Austin Design. They serve Boston, Cambridge, Hingham, Cohasset, Newton, Weston, Lexington, Concord, Dover, Andover, Gloucester, as well as surrounding areas.
For more about Dane Austin Design, see here: https://daneaustindesign.com/
To learn more about this project, see here:
https://daneaustindesign.com/luxury-loft

VISTA DE LA COCINA, DE ESTILO CONTEMPORANEO/INDUSTRIAL, ACABADO NEGRO MATE Y ROBLE CON UNA BARRA DE DESAYUNO EN MADERA DE ROBLE A MEDIDA. EN ESTA VISTA DESTACA EL ENMARCADO DEL SUELO DEL FRENTE DE LA COCINA, EN HIDRAULICO TIPICO CATALAN

Immagine di una cucina industriale di medie dimensioni con lavello sottopiano, ante lisce, ante nere, top in saponaria, paraspruzzi nero, paraspruzzi in lastra di pietra, elettrodomestici da incasso, pavimento in cemento, pavimento grigio e top nero

Ispirazione per una grande cucina industriale con lavello sottopiano, ante di vetro, ante arancioni, top in quarzo composito, paraspruzzi nero, paraspruzzi in gres porcellanato, elettrodomestici neri, pavimento in legno massello medio, nessuna isola, pavimento arancione e top nero
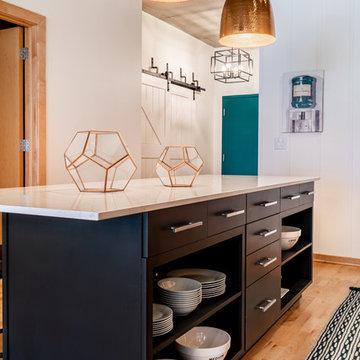
Large Kitchen Island Has Open and Concealed Storage.
The large island in this loft kitchen isn't only a place to eat, it offers valuable storage space. By removing doors and adding millwork, the island now has a mix of open and concealed storage. The island's black and white color scheme is nicely contrasted by the copper pendant lights above and the teal front door.
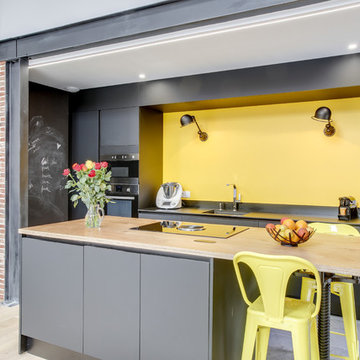
Ispirazione per una cucina industriale con lavello sottopiano, ante lisce, ante grigie, pavimento grigio e top grigio
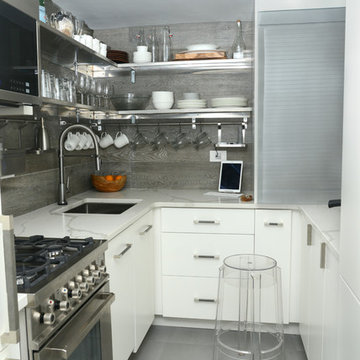
Don't be afraid of open shelving in the kitchen & why not add leather handles #norules!
Idee per una piccola cucina ad U industriale chiusa con lavello sottopiano, ante lisce, ante bianche, top in granito, paraspruzzi grigio, paraspruzzi in gres porcellanato, elettrodomestici in acciaio inossidabile, pavimento in gres porcellanato e pavimento grigio
Idee per una piccola cucina ad U industriale chiusa con lavello sottopiano, ante lisce, ante bianche, top in granito, paraspruzzi grigio, paraspruzzi in gres porcellanato, elettrodomestici in acciaio inossidabile, pavimento in gres porcellanato e pavimento grigio

дизайнер Евгения Разуваева
Esempio di una cucina industriale di medie dimensioni con lavello sottopiano, ante lisce, ante bianche, top in superficie solida, paraspruzzi in mattoni, elettrodomestici da incasso, pavimento in vinile e pavimento marrone
Esempio di una cucina industriale di medie dimensioni con lavello sottopiano, ante lisce, ante bianche, top in superficie solida, paraspruzzi in mattoni, elettrodomestici da incasso, pavimento in vinile e pavimento marrone
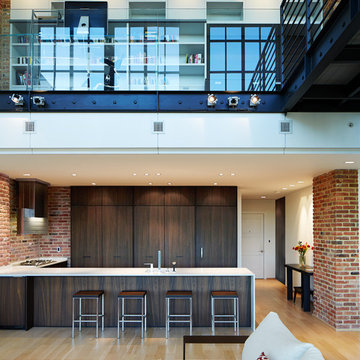
poliform sagart studio
Esempio di una cucina industriale di medie dimensioni con lavello sottopiano, ante lisce, ante in legno bruno, top in superficie solida, paraspruzzi rosso, elettrodomestici in acciaio inossidabile, parquet chiaro, penisola, paraspruzzi in mattoni e pavimento beige
Esempio di una cucina industriale di medie dimensioni con lavello sottopiano, ante lisce, ante in legno bruno, top in superficie solida, paraspruzzi rosso, elettrodomestici in acciaio inossidabile, parquet chiaro, penisola, paraspruzzi in mattoni e pavimento beige
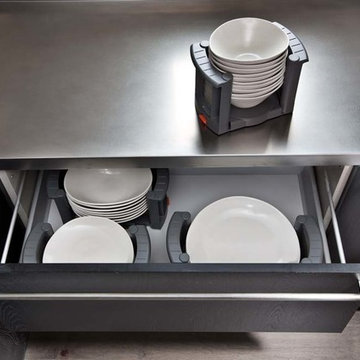
Martin Vecchio
Esempio di una grande cucina industriale con lavello sottopiano, ante lisce, ante nere, top in quarzo composito, elettrodomestici da incasso e pavimento in legno massello medio
Esempio di una grande cucina industriale con lavello sottopiano, ante lisce, ante nere, top in quarzo composito, elettrodomestici da incasso e pavimento in legno massello medio
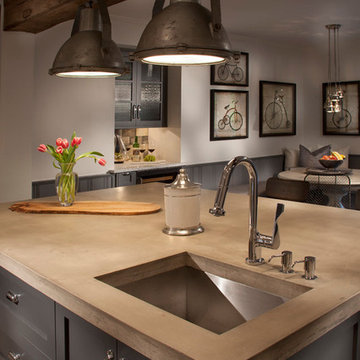
Kitchen Designed by Galen Clemmer of Kountry Kraft
Esempio di una cucina industriale con lavello sottopiano, ante grigie, top in cemento e elettrodomestici in acciaio inossidabile
Esempio di una cucina industriale con lavello sottopiano, ante grigie, top in cemento e elettrodomestici in acciaio inossidabile
Cucine industriali con lavello sottopiano - Foto e idee per arredare
5