Cucine industriali con lavello integrato - Foto e idee per arredare
Filtra anche per:
Budget
Ordina per:Popolari oggi
81 - 100 di 1.270 foto
1 di 3
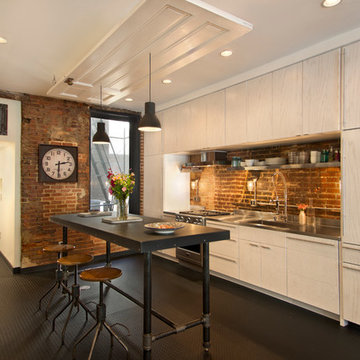
Foto di una cucina industriale con ante lisce, ante in legno chiaro, top in acciaio inossidabile, lavello integrato, elettrodomestici in acciaio inossidabile e paraspruzzi marrone

Idee per una grande cucina industriale con lavello integrato, ante lisce, ante in legno scuro, top in cemento, paraspruzzi in mattoni, elettrodomestici in acciaio inossidabile, pavimento in cemento e pavimento grigio
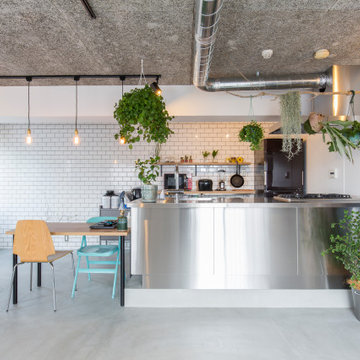
サンワカンパニーのオールステンレスのシステムキッチン
Immagine di una grande cucina industriale con lavello integrato, ante a filo, ante in acciaio inossidabile, top in acciaio inossidabile, elettrodomestici in acciaio inossidabile, pavimento in cemento e soffitto in legno
Immagine di una grande cucina industriale con lavello integrato, ante a filo, ante in acciaio inossidabile, top in acciaio inossidabile, elettrodomestici in acciaio inossidabile, pavimento in cemento e soffitto in legno

Idee per una cucina industriale con lavello integrato, nessun'anta, top in acciaio inossidabile, elettrodomestici in acciaio inossidabile, pavimento alla veneziana, pavimento grigio e top grigio
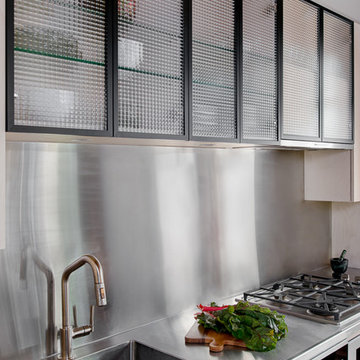
Immagine di una piccola cucina industriale con lavello integrato, ante lisce, ante in legno chiaro, top in acciaio inossidabile, elettrodomestici in acciaio inossidabile, pavimento in cemento, nessuna isola e pavimento grigio

The term “industrial” evokes images of large factories with lots of machinery and moving parts. These cavernous, old brick buildings, built with steel and concrete are being rehabilitated into very desirable living spaces all over the country. Old manufacturing spaces have unique architectural elements that are often reclaimed and repurposed into what is now open residential living space. Exposed ductwork, concrete beams and columns, even the metal frame windows are considered desirable design elements that give a nod to the past.
This unique loft space is a perfect example of the rustic industrial style. The exposed beams, brick walls, and visible ductwork speak to the building’s past. Add a modern kitchen in complementing materials and you have created casual sophistication in a grand space.
Dura Supreme’s Silverton door style in Black paint coordinates beautifully with the black metal frames on the windows. Knotty Alder with a Hazelnut finish lends that rustic detail to a very sleek design. Custom metal shelving provides storage as well a visual appeal by tying all of the industrial details together.
Custom details add to the rustic industrial appeal of this industrial styled kitchen design with Dura Supreme Cabinetry.
Request a FREE Dura Supreme Brochure Packet:
http://www.durasupreme.com/request-brochure
Find a Dura Supreme Showroom near you today:
http://www.durasupreme.com/dealer-locator

This former garment factory in Bethnal Green had previously been used as a commercial office before being converted into a large open plan live/work unit nearly ten years ago. The challenge: how to retain an open plan arrangement whilst creating defined spaces and adding a second bedroom.
By opening up the enclosed stairwell and incorporating the vertical circulation into the central atrium, we were able to add space, light and volume to the main living areas. Glazing is used throughout to bring natural light deeper into the floor plan, with obscured glass panels creating privacy for the fully refurbished bathrooms and bedrooms. The glazed atrium visually connects both floors whilst separating public and private spaces.
The industrial aesthetic of the original building has been preserved with a bespoke stainless steel kitchen, open metal staircase and exposed steel columns, complemented by the new metal-framed atrium glazing, and poured concrete resin floor.
Photographer: Rory Gardiner
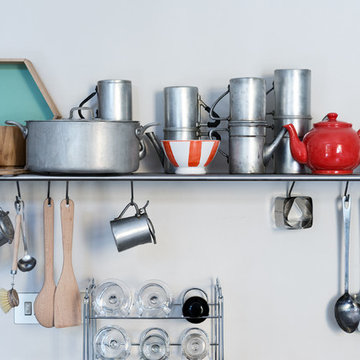
Marco Azzoni (foto) e Marta Meda (stylist)
Ispirazione per una piccola cucina industriale con lavello integrato, nessun'anta, ante in acciaio inossidabile, top in acciaio inossidabile, paraspruzzi grigio, elettrodomestici colorati, pavimento in cemento, nessuna isola, pavimento grigio e top grigio
Ispirazione per una piccola cucina industriale con lavello integrato, nessun'anta, ante in acciaio inossidabile, top in acciaio inossidabile, paraspruzzi grigio, elettrodomestici colorati, pavimento in cemento, nessuna isola, pavimento grigio e top grigio
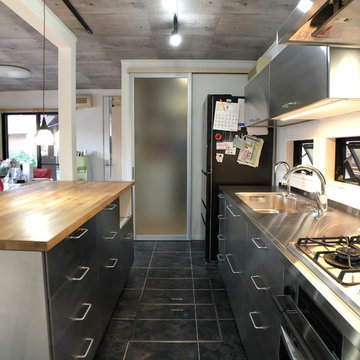
Ispirazione per una cucina industriale con lavello integrato, ante lisce, ante in acciaio inossidabile, top in acciaio inossidabile, pavimento nero e top marrone

Idee per una cucina industriale con ante lisce, ante grigie, top in acciaio inossidabile, lavello integrato, paraspruzzi bianco, paraspruzzi in mattoni, elettrodomestici in acciaio inossidabile, parquet scuro, pavimento marrone e top multicolore

Photography-Hedrich Blessing
Glass House:
The design objective was to build a house for my wife and three kids, looking forward in terms of how people live today. To experiment with transparency and reflectivity, removing borders and edges from outside to inside the house, and to really depict “flowing and endless space”. To construct a house that is smart and efficient in terms of construction and energy, both in terms of the building and the user. To tell a story of how the house is built in terms of the constructability, structure and enclosure, with the nod to Japanese wood construction in the method in which the concrete beams support the steel beams; and in terms of how the entire house is enveloped in glass as if it was poured over the bones to make it skin tight. To engineer the house to be a smart house that not only looks modern, but acts modern; every aspect of user control is simplified to a digital touch button, whether lights, shades/blinds, HVAC, communication/audio/video, or security. To develop a planning module based on a 16 foot square room size and a 8 foot wide connector called an interstitial space for hallways, bathrooms, stairs and mechanical, which keeps the rooms pure and uncluttered. The base of the interstitial spaces also become skylights for the basement gallery.
This house is all about flexibility; the family room, was a nursery when the kids were infants, is a craft and media room now, and will be a family room when the time is right. Our rooms are all based on a 16’x16’ (4.8mx4.8m) module, so a bedroom, a kitchen, and a dining room are the same size and functions can easily change; only the furniture and the attitude needs to change.
The house is 5,500 SF (550 SM)of livable space, plus garage and basement gallery for a total of 8200 SF (820 SM). The mathematical grid of the house in the x, y and z axis also extends into the layout of the trees and hardscapes, all centered on a suburban one-acre lot.
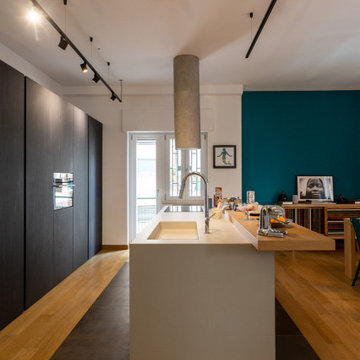
Idee per un'ampia cucina industriale con lavello integrato, ante lisce, ante grigie, parquet chiaro e top grigio

Given his background as a commercial bakery owner, the homeowner desired the space to have all of the function of commercial grade kitchens, but the warmth of an eat in domestic kitchen. Exposed commercial shelving functions as cabinet space for dish and kitchen tool storage. We met the challenge of creating an industrial space, by not doing conventional cabinetry, and adding an armoire for food storage. The original plain stainless sink unit, got a warm wood slab that will function as a breakfast bar. Large scale porcelain bronze tile, that met the functional and aesthetic desire for a concrete floor.
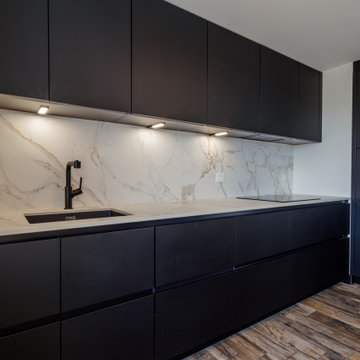
Photo de l'ensemble du projet cuisine.
Cuisine Bauformat Allemande, sans poignées, avec plan de travail et crédences en Dekton Entzo
Foto di una cucina industriale di medie dimensioni con lavello integrato, ante lisce, ante nere, top in granito, paraspruzzi bianco, paraspruzzi con piastrelle in ceramica, elettrodomestici neri, pavimento in laminato, pavimento marrone, top bianco e soffitto ribassato
Foto di una cucina industriale di medie dimensioni con lavello integrato, ante lisce, ante nere, top in granito, paraspruzzi bianco, paraspruzzi con piastrelle in ceramica, elettrodomestici neri, pavimento in laminato, pavimento marrone, top bianco e soffitto ribassato
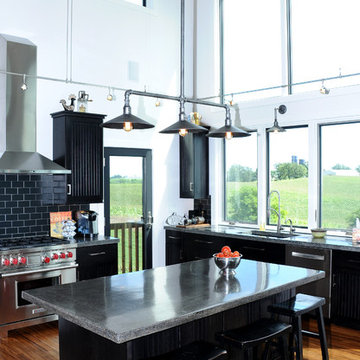
Complete view of kitchen.
Hal Kearney, Photographer
Esempio di una cucina industriale di medie dimensioni con ante nere, paraspruzzi nero, elettrodomestici in acciaio inossidabile, pavimento in legno massello medio, lavello integrato, ante con riquadro incassato, top in cemento e paraspruzzi con piastrelle in ceramica
Esempio di una cucina industriale di medie dimensioni con ante nere, paraspruzzi nero, elettrodomestici in acciaio inossidabile, pavimento in legno massello medio, lavello integrato, ante con riquadro incassato, top in cemento e paraspruzzi con piastrelle in ceramica
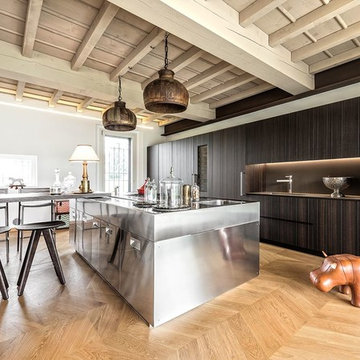
Immagine di una cucina industriale con ante in acciaio inossidabile, lavello integrato, ante lisce, top in acciaio inossidabile, paraspruzzi nero, elettrodomestici in acciaio inossidabile, parquet chiaro, pavimento beige e top grigio
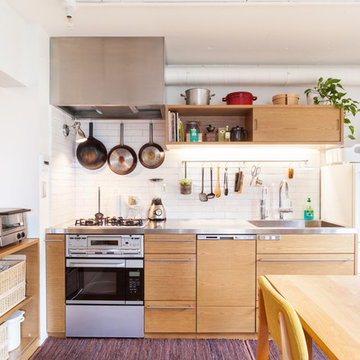
Immagine di una cucina industriale di medie dimensioni con lavello integrato, ante lisce, ante in legno chiaro, paraspruzzi bianco, paraspruzzi con piastrelle diamantate, elettrodomestici bianchi, top in acciaio inossidabile, moquette e nessuna isola

Immagine di una piccola cucina abitabile industriale con lavello integrato, ante in stile shaker, ante bianche, top in acciaio inossidabile, paraspruzzi rosso, paraspruzzi in mattoni, elettrodomestici colorati e parquet chiaro
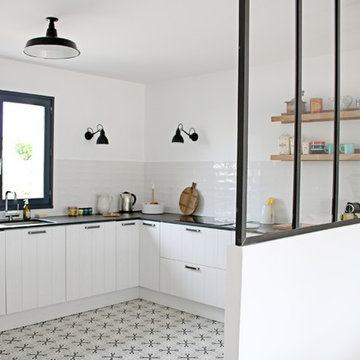
Immagine di una cucina industriale di medie dimensioni con lavello integrato, ante a persiana, ante bianche, top in quarzo composito, paraspruzzi bianco, elettrodomestici in acciaio inossidabile, pavimento in cementine, nessuna isola, pavimento grigio, paraspruzzi con piastrelle in ceramica e top nero
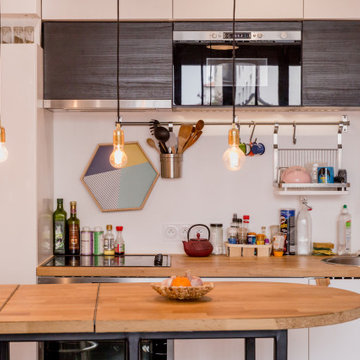
La cuisine espace un espace réduit mais ne fait aucune concession sur le confort. Toute équipée et optimisée pour les amoureux de la gastronomie.
Ispirazione per una piccola cucina industriale con top in legno, elettrodomestici da incasso, pavimento in cemento, pavimento nero, lavello integrato, ante a filo, ante bianche e paraspruzzi bianco
Ispirazione per una piccola cucina industriale con top in legno, elettrodomestici da incasso, pavimento in cemento, pavimento nero, lavello integrato, ante a filo, ante bianche e paraspruzzi bianco
Cucine industriali con lavello integrato - Foto e idee per arredare
5