Cucine industriali con lavello a vasca singola - Foto e idee per arredare
Filtra anche per:
Budget
Ordina per:Popolari oggi
21 - 40 di 1.322 foto
1 di 3

Immagine di una piccola cucina ad U industriale chiusa con lavello a vasca singola, ante lisce, ante in legno scuro, top in legno, paraspruzzi bianco, paraspruzzi con piastrelle in ceramica, elettrodomestici neri, top nero e travi a vista

On the kitchen wall: Just White Matt tiles, Ciari line; Alba Chiara, Fusioni line.
Floor: Antica Asolo Rosso
Idee per una cucina a L industriale di medie dimensioni con lavello a vasca singola, ante lisce, ante bianche, top in acciaio inossidabile, paraspruzzi bianco, paraspruzzi con piastrelle in terracotta, elettrodomestici in acciaio inossidabile, pavimento in terracotta, pavimento rosso e top grigio
Idee per una cucina a L industriale di medie dimensioni con lavello a vasca singola, ante lisce, ante bianche, top in acciaio inossidabile, paraspruzzi bianco, paraspruzzi con piastrelle in terracotta, elettrodomestici in acciaio inossidabile, pavimento in terracotta, pavimento rosso e top grigio

The minimal shaker detail on the cabinetry brings a contemporary feeling to this project. Handpainted dark furniture contrasts beautifully with the brass handles, Quooker tap and the purity of the quartz worktops.

Interior Designer Rebecca Robeson created a Kitchen her client would want to come home to. With a nod to the Industrial, Rebecca's goal was to turn the outdated, oak cabinet kitchen, into a hip, modern space reflecting the homeowners LOVE FOR THE LOFT! Paul Anderson of EKD in Denver worked closely with the team at Robeson Design on Rebecca's vision to insure every detail was built to perfection. Custom cabinets made of Rift White Oak include luxury features such as live-edge Curly Maple shelves above the sink, touch-latch drawers, soft-close hinges and hand forged steel kick-plates that graze the oak hardwood floors... just to name a few. To highlight it all, individually lit drawers and cabinets activate upon opening. The marble countertops rest below the used brick veneer as both wrap around the Kitchen and into the Great Room. Custom pantry features frosted glass co-planar doors concealing pullout pantry storage and beverage center.
Rocky Mountain Hardware
Exquisite Kitchen Design
Tech Lighting - Black Whale Lighting
Photos by Ryan Garvin Photography
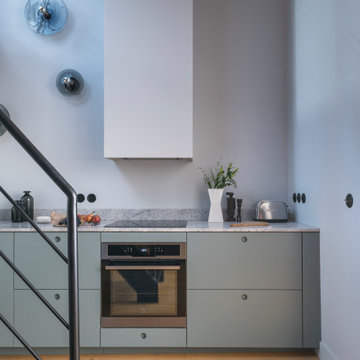
Agencement d'une cuisine avec un linéaire et un mur de placard. Plan de travail en granit Borgen. Ral des façades et des murs définit selon le camaïeu du granit. Réalisation sur-mesure par un menuisier des façades, des poignées intégrées et du caisson de la hotte. Les appliques en verre soufflé et une co-réalisation avec le verrier Arcam Glass.
crédit photo Germain Herriau, stylisme Aurélie Lesage

La cuisine comprend deux blocs linéaires parallèles, donnant sur un troisième espace dînatoire bar avec ses deux chaises design et industrielles en métal et cuir, donnant lui-même sur un quatrième espace: le dressing.
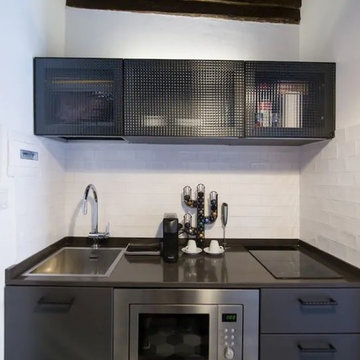
Idee per una piccola cucina industriale con lavello a vasca singola, ante di vetro, ante grigie, top in quarzo composito, paraspruzzi grigio, paraspruzzi con piastrelle in ceramica, elettrodomestici in acciaio inossidabile, pavimento in gres porcellanato, nessuna isola, pavimento verde e top marrone
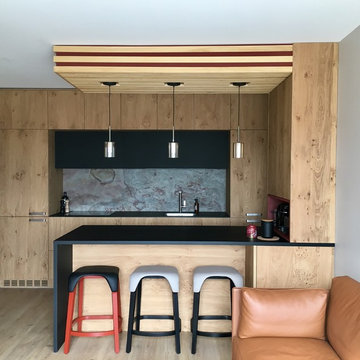
Ispirazione per una cucina industriale di medie dimensioni con ante in legno chiaro, parquet chiaro, top nero, paraspruzzi grigio, elettrodomestici neri e lavello a vasca singola
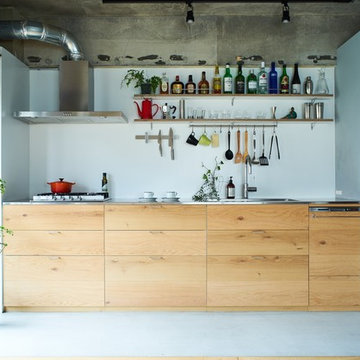
akihideMISHIMA
Foto di una cucina industriale con lavello a vasca singola, ante lisce, ante in legno scuro, top in acciaio inossidabile, paraspruzzi bianco, pavimento in cemento e pavimento grigio
Foto di una cucina industriale con lavello a vasca singola, ante lisce, ante in legno scuro, top in acciaio inossidabile, paraspruzzi bianco, pavimento in cemento e pavimento grigio
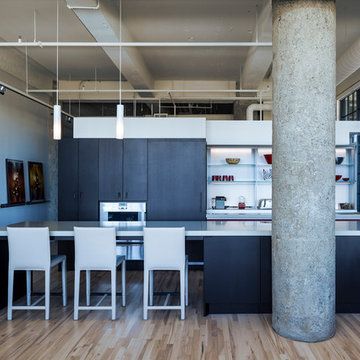
Kitchen with the Valcucine cabinet open
Don Wong Photo, Inc
Esempio di una grande cucina industriale con lavello a vasca singola, ante lisce, ante in legno bruno, top in quarzo composito, paraspruzzi con lastra di vetro, elettrodomestici in acciaio inossidabile e parquet chiaro
Esempio di una grande cucina industriale con lavello a vasca singola, ante lisce, ante in legno bruno, top in quarzo composito, paraspruzzi con lastra di vetro, elettrodomestici in acciaio inossidabile e parquet chiaro
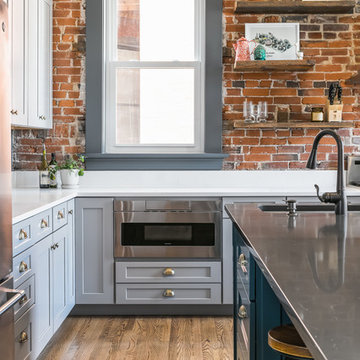
Karen Palmer Photography
Esempio di un cucina con isola centrale industriale di medie dimensioni con lavello a vasca singola, ante in stile shaker, ante grigie, top in quarzo composito, paraspruzzi in mattoni, elettrodomestici in acciaio inossidabile, pavimento in legno massello medio e top bianco
Esempio di un cucina con isola centrale industriale di medie dimensioni con lavello a vasca singola, ante in stile shaker, ante grigie, top in quarzo composito, paraspruzzi in mattoni, elettrodomestici in acciaio inossidabile, pavimento in legno massello medio e top bianco
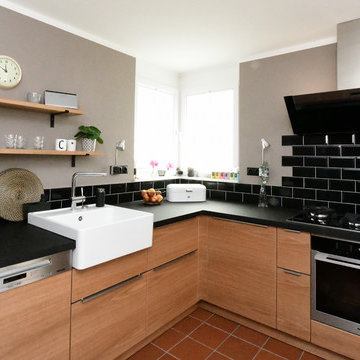
Ispirazione per una cucina industriale di medie dimensioni con lavello a vasca singola, ante lisce, ante in legno scuro, top in legno, paraspruzzi nero, paraspruzzi con piastrelle diamantate, elettrodomestici in acciaio inossidabile, pavimento in terracotta, penisola, pavimento rosso e top nero
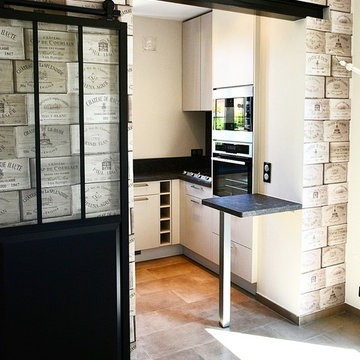
Rénovation complète du RDC et de la montée d'escalier d'une maison située à Chatillon dans les Hauts de Seine, dans un mélange de style industriel, campagnard et moderne.
Ouverture de la cuisine sur la salle à manger avec mise en place d'une structure de renfort en IPN teintée noir en harmonie avec les portes verrières industrielles coulissantes le tout sur un mur de cagettes de vins.
Derrière cette ouverture, nous avons conçu une cuisine moderne Darty entièrement sur mesure
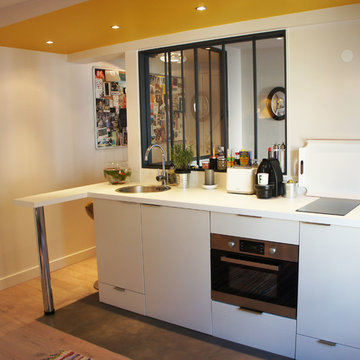
Elisabeth Christiansen
Ispirazione per una piccola cucina industriale con lavello a vasca singola, ante bianche, top in laminato, elettrodomestici da incasso, pavimento con piastrelle in ceramica, nessuna isola, pavimento grigio e paraspruzzi bianco
Ispirazione per una piccola cucina industriale con lavello a vasca singola, ante bianche, top in laminato, elettrodomestici da incasso, pavimento con piastrelle in ceramica, nessuna isola, pavimento grigio e paraspruzzi bianco
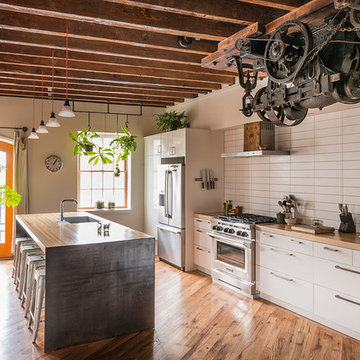
Jaime Alvarez jaimephoto.com
Immagine di una cucina industriale con lavello a vasca singola, ante lisce, ante bianche, top in legno, paraspruzzi bianco, elettrodomestici in acciaio inossidabile e pavimento in legno massello medio
Immagine di una cucina industriale con lavello a vasca singola, ante lisce, ante bianche, top in legno, paraspruzzi bianco, elettrodomestici in acciaio inossidabile e pavimento in legno massello medio
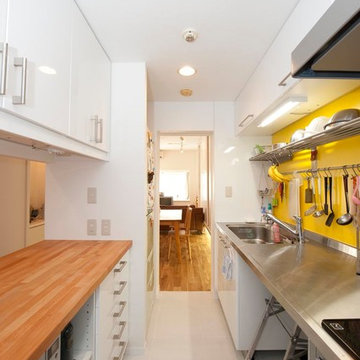
住まいづくりの専門店 スタイル工房_stylekoubou
Esempio di una cucina lineare industriale chiusa con lavello a vasca singola, ante lisce, ante bianche, top in acciaio inossidabile, paraspruzzi giallo, penisola, pavimento grigio e top marrone
Esempio di una cucina lineare industriale chiusa con lavello a vasca singola, ante lisce, ante bianche, top in acciaio inossidabile, paraspruzzi giallo, penisola, pavimento grigio e top marrone
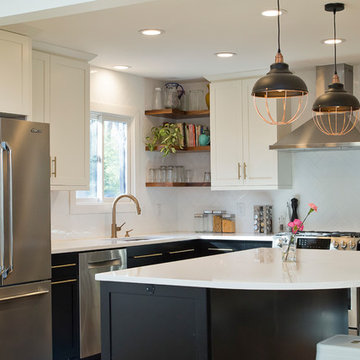
Marilyn Peryer Style House 2017
Ispirazione per una cucina industriale di medie dimensioni con lavello a vasca singola, ante in stile shaker, ante nere, top in quarzo composito, paraspruzzi bianco, paraspruzzi con piastrelle in ceramica, elettrodomestici in acciaio inossidabile, pavimento in legno massello medio, pavimento arancione e top bianco
Ispirazione per una cucina industriale di medie dimensioni con lavello a vasca singola, ante in stile shaker, ante nere, top in quarzo composito, paraspruzzi bianco, paraspruzzi con piastrelle in ceramica, elettrodomestici in acciaio inossidabile, pavimento in legno massello medio, pavimento arancione e top bianco

Entering this downtown Denver loft,
you get a pretty amazing first impression!
Without showing you the before photos of this condo, it’s hard to imagine the transformation that took place in just 6 short months.
The client wanted a hip, modern vibe to her new home and reached out to San Diego Interior Designer, Rebecca Robeson. Rebecca had a vision for what could be... Rebecca created a 3D model to convey the possibilities and they were off to the races.
The design races that is.
Rebecca’s 3D model captured the heart of her new client and the project took off.
With only 6 short months to completely gut and transform the space, it was essential Robeson Design connect with the right people in Denver. Rebecca searched HOUZZ for Denver General Contractors.
Ryan Coats of Earthwood Custom Remodeling lead a team of highly qualified sub-contractors throughout the project and over the finish line. 8" wide hardwood planks of white oak replaced low quality wood floors, 6'8" French doors were upgraded to 8' solid wood and frosted glass doors, used brick veneer and barn wood walls were added as well as new lighting throughout. The outdated Kitchen was gutted along with Bathrooms and new 8" baseboards were installed. All new tile walls and backsplashes as well as intricate tile flooring patterns were brought in while every countertop was updated and replaced. All new plumbing and appliances were included as well as hardware and fixtures. Closet systems were designed by Robeson Design and executed to perfection. State of the art sound system, entertainment package and smart home technology was integrated by Ryan Coats and his team.
Exquisite Kitchen Design, (Denver Colorado) headed up the custom cabinetry throughout the home including the Kitchen, Lounge feature wall, Bathroom vanities and the Living Room entertainment piece boasting a 9' slab of Fumed White Oak with a live edge. Paul Anderson of EKD worked closely with the team at Robeson Design on Rebecca's vision to insure every detail was built to perfection.
The project was completed on time and the homeowner is thrilled...
Earthwood Custom Remodeling, Inc.
Exquisite Kitchen Design
Rocky Mountain Hardware
Tech Lighting - Black Whale Lighting
Photos by Ryan Garvin Photography
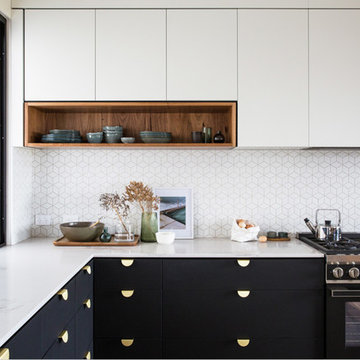
Josie Withers Photography
Ispirazione per una grande cucina industriale con lavello a vasca singola, ante lisce, ante nere, top in superficie solida, paraspruzzi bianco, paraspruzzi con piastrelle in ceramica, elettrodomestici neri, pavimento in cemento, pavimento grigio e top bianco
Ispirazione per una grande cucina industriale con lavello a vasca singola, ante lisce, ante nere, top in superficie solida, paraspruzzi bianco, paraspruzzi con piastrelle in ceramica, elettrodomestici neri, pavimento in cemento, pavimento grigio e top bianco
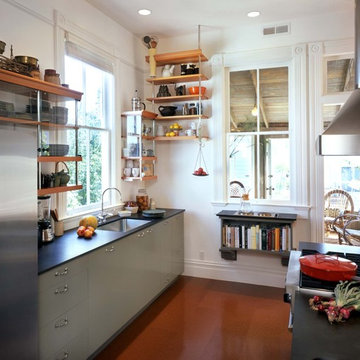
Kitchen island with suspended shelves above. Photos by Linda Svendsen.
Esempio di una cucina industriale con elettrodomestici in acciaio inossidabile, lavello a vasca singola e nessun'anta
Esempio di una cucina industriale con elettrodomestici in acciaio inossidabile, lavello a vasca singola e nessun'anta
Cucine industriali con lavello a vasca singola - Foto e idee per arredare
2