Cucine industriali con ante beige - Foto e idee per arredare
Filtra anche per:
Budget
Ordina per:Popolari oggi
161 - 180 di 250 foto
1 di 3
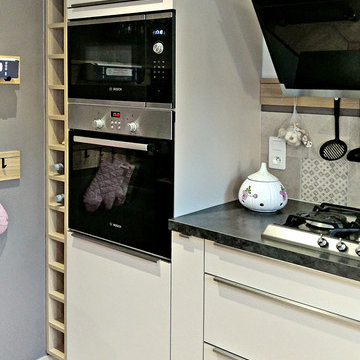
ne nouvelle rénovation totale réussie pour cette cuisine provençale qui a retrouvé du style et un esprit contemporain.
La cuisine existante était, comme souvent en Provence, constituée d’un plan de travail carrelé sur une structure en béton cellulaire, fermée par des portes massives et moulurées. Niches obsolètes, cintres inutiles et un manque total d’ergonomie ont poussé nos clients à revoir totalement la pièce.
Tout d’abord nous avons ouvert complètement la pièce en supprimant le passe-plat et toutes les structures en béton. Ensuite nous avons crée une séparation déco avec la niche ajourée permettant une transition visuellement plus douce entre l’entrée et la cuisine.
Les accessoires métal et bois sont un vrai atout pour cette cuisine, ils apportent une touche utile et déco à l’ensemble. Les décors et niches sur mesure en bois clair réchauffent l’ensemble mat beige très chic. Les grands casseroliers sont surlignés par des poignées profilées en inox brossé très élégantes et les carreaux de ciments de la crédence apportent un mélange de style très réussi.
Bien plus qu’un vendeur de mobilier, nous prenons en charge la totalité de votre projet, dans ce reportage nous avons réalisé la dépose de la cuisine, les démolitions, les reprises de plomberie et d’électricité, les peintures, la pose de la faïence murale et bien entendu de la cuisine…
N’hésitez pas à nous appeler pour prendre rendez-vous pour une étude personnalisée gratuite.
On vous laisse apprécier la suite avec les photos qui parlent d’elles-mêmes : la cuisine avant travaux, pendant le chantier, les 3D de la conception et bien sûr la cuisine terminée.
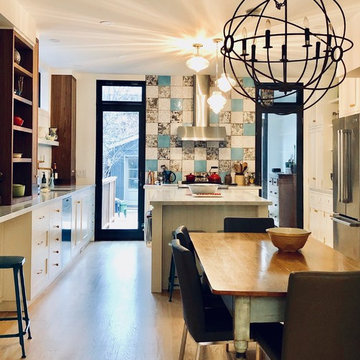
The mandate of this renovation was for comfort and family living. Cooking and baking plays a large role and the aim was to create an easy space for all to work in, live in and cook in - together. There are many places to spread out and either cook or work. The main floor is almost all kitchen with a small separate lounge.
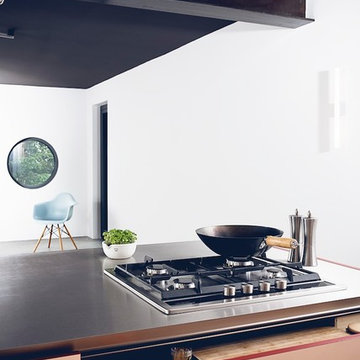
Ispirazione per una cucina industriale di medie dimensioni con lavello da incasso, ante lisce, ante beige, top in acciaio inossidabile, paraspruzzi beige, elettrodomestici neri, pavimento in cemento, pavimento grigio e top grigio
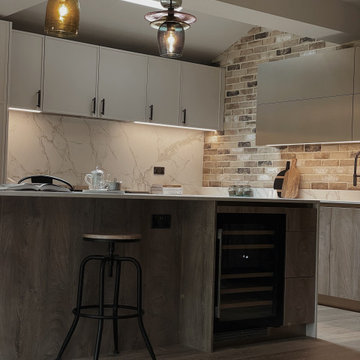
Ispirazione per una grande cucina industriale con lavello sottopiano, ante in stile shaker, ante beige, top in quarzo composito, paraspruzzi marrone, paraspruzzi in mattoni, elettrodomestici neri, pavimento in legno massello medio, pavimento beige e top grigio
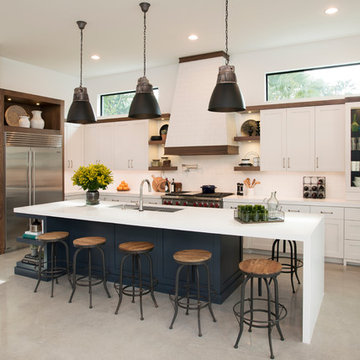
Located in the heart of Victoria Park neighborhood in Fort Lauderdale, FL, this kitchen is a play between clean, transitional shaker style with the edginess of a city loft. There is a crispness brought by the White Painted cabinets and warmth brought through the addition of Natural Walnut highlights. The grey concrete floors and subway-tile clad hood and back-splash ease more industrial elements into the design. The beautiful walnut trim woodwork, striking navy blue island and sleek waterfall counter-top live in harmony with the commanding presence of professional cooking appliances.
The warm and storied character of this kitchen is further reinforced by the use of unique floating shelves, which serve as display areas for treasured objects to bring a layer of history and personality to the Kitchen. It is not just a place for cooking, but a place for living, entertaining and loving.
Photo by: Matthew Horton
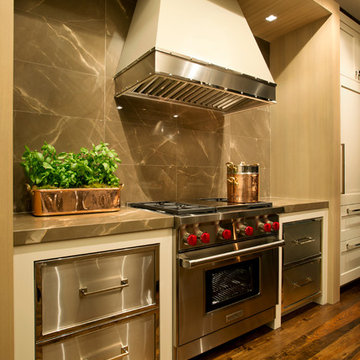
Combination of Exotic Wood and Custom Paint Color, with Solid Walnut Interiors. Large railed Shaker Doors.
Photos by: Matthew Horton
Esempio di una cucina industriale di medie dimensioni con lavello sottopiano, ante in stile shaker, ante beige, top in marmo, paraspruzzi marrone, paraspruzzi in lastra di pietra, elettrodomestici in acciaio inossidabile e parquet scuro
Esempio di una cucina industriale di medie dimensioni con lavello sottopiano, ante in stile shaker, ante beige, top in marmo, paraspruzzi marrone, paraspruzzi in lastra di pietra, elettrodomestici in acciaio inossidabile e parquet scuro
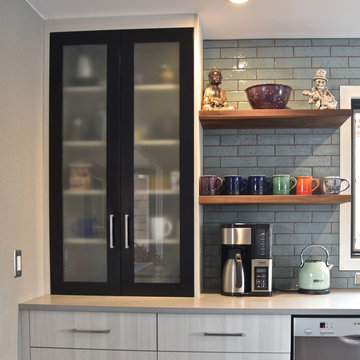
Custom walnut table, leather chairs, stainless appliances and textured melamine cabinet fronts - make up a mix of low sheen textures.
Foto di una grande cucina industriale con lavello a vasca singola, ante lisce, ante beige, top in quarzite, paraspruzzi blu, paraspruzzi in mattoni, elettrodomestici in acciaio inossidabile, pavimento in gres porcellanato e pavimento grigio
Foto di una grande cucina industriale con lavello a vasca singola, ante lisce, ante beige, top in quarzite, paraspruzzi blu, paraspruzzi in mattoni, elettrodomestici in acciaio inossidabile, pavimento in gres porcellanato e pavimento grigio
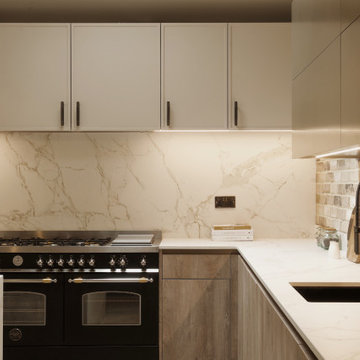
Foto di una grande cucina industriale con lavello sottopiano, ante in stile shaker, ante beige, top in quarzo composito, paraspruzzi marrone, paraspruzzi in mattoni, elettrodomestici neri, pavimento in legno massello medio, pavimento beige e top grigio
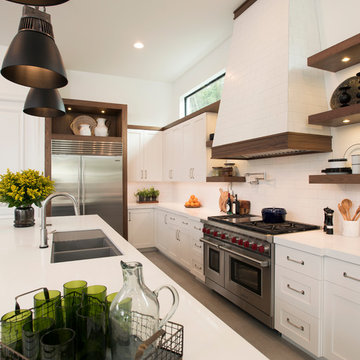
Located in the heart of Victoria Park neighborhood in Fort Lauderdale, FL, this kitchen is a play between clean, transitional shaker style with the edginess of a city loft. There is a crispness brought by the White Painted cabinets and warmth brought through the addition of Natural Walnut highlights. The grey concrete floors and subway-tile clad hood and back-splash ease more industrial elements into the design. The beautiful walnut trim woodwork, striking navy blue island and sleek waterfall counter-top live in harmony with the commanding presence of professional cooking appliances.
The warm and storied character of this kitchen is further reinforced by the use of unique floating shelves, which serve as display areas for treasured objects to bring a layer of history and personality to the Kitchen. It is not just a place for cooking, but a place for living, entertaining and loving.
Photo by: Matthew Horton
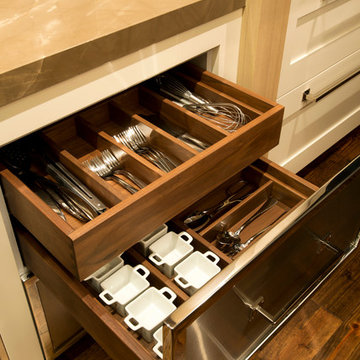
Combination of Exotic Wood and Custom Paint Color, with Solid Walnut Interiors. Large railed Shaker Doors.
Photos by: Matthew Horton
Immagine di una cucina industriale di medie dimensioni con lavello sottopiano, ante in stile shaker, ante beige, top in marmo, paraspruzzi marrone, paraspruzzi in lastra di pietra, elettrodomestici in acciaio inossidabile e parquet scuro
Immagine di una cucina industriale di medie dimensioni con lavello sottopiano, ante in stile shaker, ante beige, top in marmo, paraspruzzi marrone, paraspruzzi in lastra di pietra, elettrodomestici in acciaio inossidabile e parquet scuro
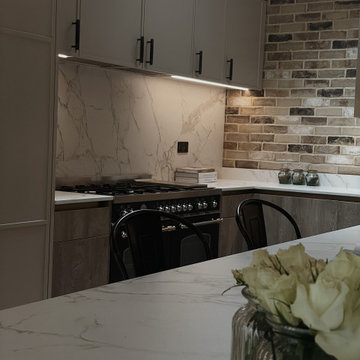
Immagine di una grande cucina industriale con lavello sottopiano, ante in stile shaker, ante beige, top in quarzo composito, paraspruzzi marrone, paraspruzzi in mattoni, elettrodomestici neri, pavimento in legno massello medio, pavimento beige e top grigio
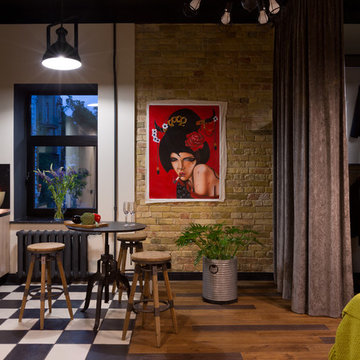
Андрей Авдеенко
Foto di una piccola cucina industriale con lavello sottopiano, nessun'anta, ante beige, top in superficie solida, elettrodomestici neri e pavimento con piastrelle in ceramica
Foto di una piccola cucina industriale con lavello sottopiano, nessun'anta, ante beige, top in superficie solida, elettrodomestici neri e pavimento con piastrelle in ceramica
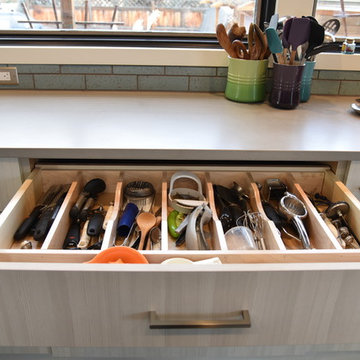
Custom walnut table, leather chairs, stainless appliances and textured melamine cabinet fronts - make up a mix of low sheen textures.
Foto di una grande cucina industriale con lavello a vasca singola, ante lisce, ante beige, top in quarzite, paraspruzzi blu, paraspruzzi in mattoni, elettrodomestici in acciaio inossidabile, pavimento in gres porcellanato e pavimento grigio
Foto di una grande cucina industriale con lavello a vasca singola, ante lisce, ante beige, top in quarzite, paraspruzzi blu, paraspruzzi in mattoni, elettrodomestici in acciaio inossidabile, pavimento in gres porcellanato e pavimento grigio
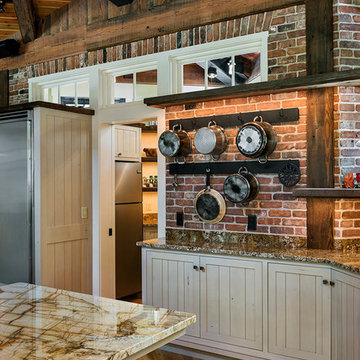
Rob Karosis
Immagine di una cucina industriale di medie dimensioni con ante con bugna sagomata, ante beige, elettrodomestici in acciaio inossidabile e pavimento in legno massello medio
Immagine di una cucina industriale di medie dimensioni con ante con bugna sagomata, ante beige, elettrodomestici in acciaio inossidabile e pavimento in legno massello medio
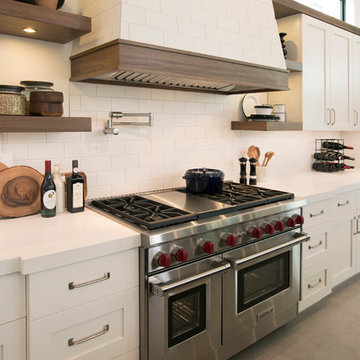
Located in the heart of Victoria Park neighborhood in Fort Lauderdale, FL, this kitchen is a play between clean, transitional shaker style with the edginess of a city loft. There is a crispness brought by the White Painted cabinets and warmth brought through the addition of Natural Walnut highlights. The grey concrete floors and subway-tile clad hood and back-splash ease more industrial elements into the design. The beautiful walnut trim woodwork, striking navy blue island and sleek waterfall counter-top live in harmony with the commanding presence of professional cooking appliances.
The warm and storied character of this kitchen is further reinforced by the use of unique floating shelves, which serve as display areas for treasured objects to bring a layer of history and personality to the Kitchen. It is not just a place for cooking, but a place for living, entertaining and loving.
Photo by: Matthew Horton
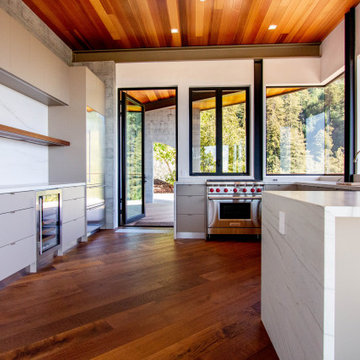
Kitchen designed and completed by Kitchen Studio of Monterey Peninsula, INC. Showcasing Neff Beautiful Living cabinetry and SubZero, Wolf, and Cove appliances
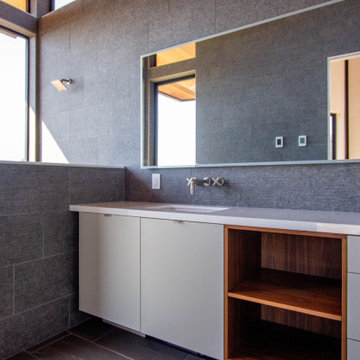
Kitchen designed and completed by Kitchen Studio of Monterey Peninsula, INC. Showcasing Neff Beautiful Living cabinetry and SubZero, Wolf, and Cove appliances
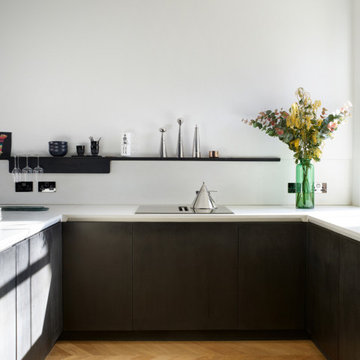
Ispirazione per una cucina industriale di medie dimensioni con lavello integrato, ante lisce, ante beige, top in cemento, paraspruzzi bianco, elettrodomestici neri, parquet chiaro, pavimento marrone e top bianco
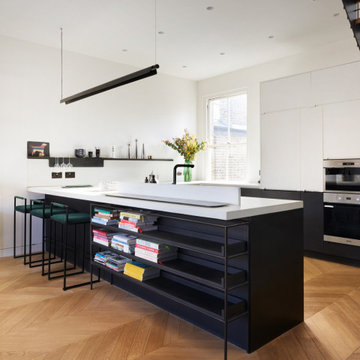
Idee per una cucina industriale di medie dimensioni con lavello integrato, ante lisce, ante beige, top in cemento, paraspruzzi bianco, elettrodomestici neri, parquet chiaro, pavimento marrone e top bianco
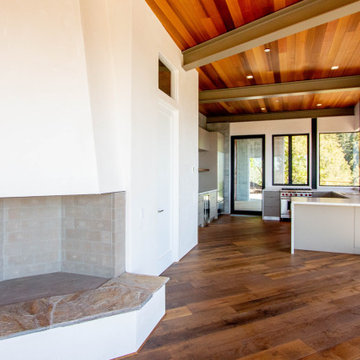
Kitchen designed and completed by Kitchen Studio of Monterey Peninsula, INC. Showcasing Neff Beautiful Living cabinetry and SubZero, Wolf, and Cove appliances
Cucine industriali con ante beige - Foto e idee per arredare
9