Cucine industriali con 2 o più isole - Foto e idee per arredare
Filtra anche per:
Budget
Ordina per:Popolari oggi
101 - 120 di 323 foto
1 di 3
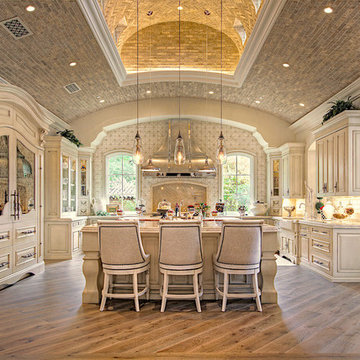
World Renowned Architecture Firm Fratantoni Design created this beautiful home! They design home plans for families all over the world in any size and style. They also have in-house Interior Designer Firm Fratantoni Interior Designers and world class Luxury Home Building Firm Fratantoni Luxury Estates! Hire one or all three companies to design and build and or remodel your home!
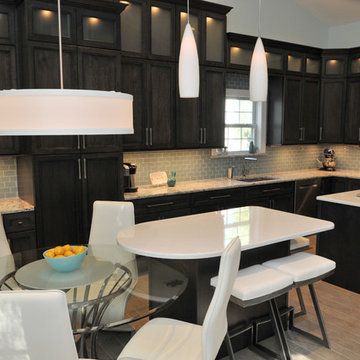
Foto di una grande cucina parallela industriale chiusa con lavello integrato, ante con bugna sagomata, ante in legno bruno, top in superficie solida, paraspruzzi blu, paraspruzzi con piastrelle di vetro, elettrodomestici in acciaio inossidabile, pavimento con piastrelle in ceramica e 2 o più isole
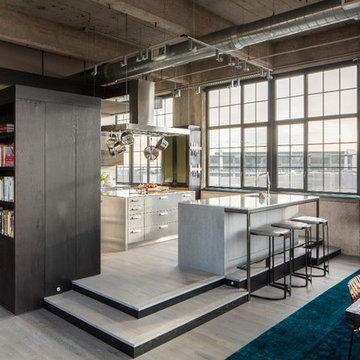
Foto di una cucina industriale di medie dimensioni con ante lisce e 2 o più isole
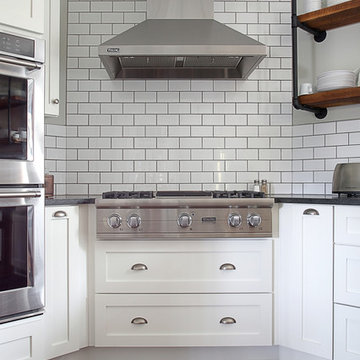
Focus Pocus
Immagine di una cucina industriale con nessun'anta, paraspruzzi bianco, paraspruzzi con piastrelle diamantate, elettrodomestici in acciaio inossidabile, parquet scuro e 2 o più isole
Immagine di una cucina industriale con nessun'anta, paraspruzzi bianco, paraspruzzi con piastrelle diamantate, elettrodomestici in acciaio inossidabile, parquet scuro e 2 o più isole
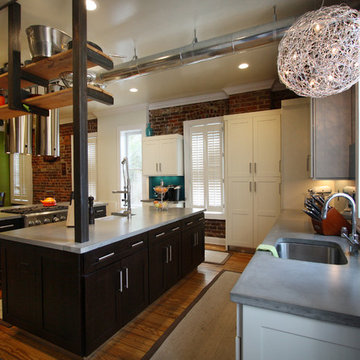
Carmela Wengraitis
Foto di un'ampia cucina abitabile industriale con lavello stile country, ante in stile shaker, ante bianche, top in cemento, paraspruzzi blu, paraspruzzi con lastra di vetro, elettrodomestici in acciaio inossidabile, pavimento in legno massello medio e 2 o più isole
Foto di un'ampia cucina abitabile industriale con lavello stile country, ante in stile shaker, ante bianche, top in cemento, paraspruzzi blu, paraspruzzi con lastra di vetro, elettrodomestici in acciaio inossidabile, pavimento in legno massello medio e 2 o più isole
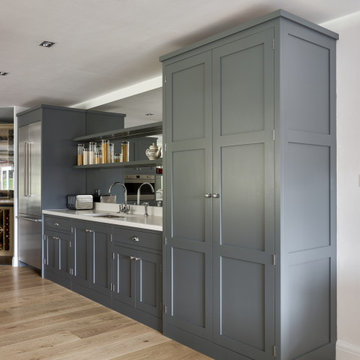
Substantial Larder and flush fridge freezer
Ispirazione per un'ampia cucina industriale con lavello sottopiano, ante in stile shaker, ante grigie, top in quarzite, paraspruzzi con lastra di vetro, elettrodomestici in acciaio inossidabile, parquet chiaro, 2 o più isole, top bianco e soffitto a cassettoni
Ispirazione per un'ampia cucina industriale con lavello sottopiano, ante in stile shaker, ante grigie, top in quarzite, paraspruzzi con lastra di vetro, elettrodomestici in acciaio inossidabile, parquet chiaro, 2 o più isole, top bianco e soffitto a cassettoni
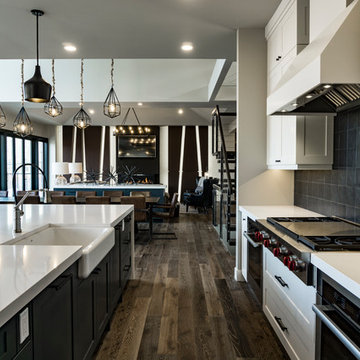
Custom Farmhouse kitchen with 48" Wolf gas cooktop and griddle, double ovens, metal tile backplash and Caesarstone quartz countertops.
Esempio di un'ampia cucina industriale con lavello stile country, ante in stile shaker, ante bianche, top in quarzo composito, paraspruzzi nero, paraspruzzi con piastrelle di metallo, elettrodomestici in acciaio inossidabile, pavimento in legno massello medio, 2 o più isole e pavimento marrone
Esempio di un'ampia cucina industriale con lavello stile country, ante in stile shaker, ante bianche, top in quarzo composito, paraspruzzi nero, paraspruzzi con piastrelle di metallo, elettrodomestici in acciaio inossidabile, pavimento in legno massello medio, 2 o più isole e pavimento marrone
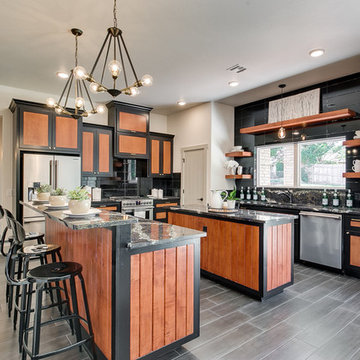
Immagine di una cucina ad U industriale con ante in stile shaker, ante in legno scuro, paraspruzzi nero, elettrodomestici in acciaio inossidabile, 2 o più isole, pavimento grigio e top grigio
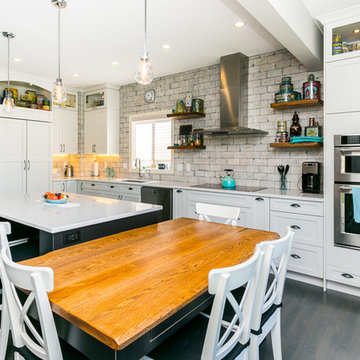
Upper glass cabinets and open shelving to show off some of our clients favourite vintage pieces! Custom built table with touch release drawers for additional storage.
Jesse Yardley - Fotographix
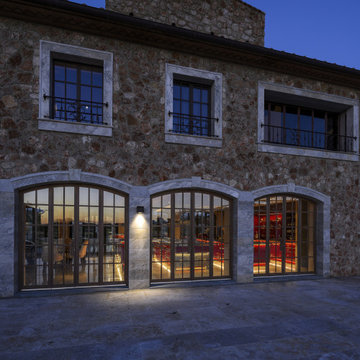
An old farmhouse, skilfully restored in a definitely contemporary style, hosts the new and notable project The Garage by Officine Gullo. It is an absolutely out of the ordinary house which was designed in order to spend joyful convivial moments, for business meetings or to organize unforgettable parties. A location able to understand and, at the same time, to make a deep passion for vintage cars coexist with a strong inclination for the hospitality of the landlord. The kitchen, in
fact, evokes the same colours and the same finishing of one of the vintage cars of the property.
The project of the kitchen, tailored by Officine Gullo, fully meets any need providing the pleasant feeling of experiencing the luxury, the beauty and above all the efficiency of one of the most advanced and sophisticated technologies linked to those of a professional kitchen for top quality catering. A unique room where each small detail results from a constant research and handicraft manufacturing.
The Ruby Red & Satin Nickel project shows three important working islands and an area for wall mounted washing machines made of highly thick steel which is ruby red stove enamelled and with elegant finishing made of brushed nickel.
The first island, with a double top made of marble and heating lamps, is meant as a cocktail cabinet and is equipped with an ice maker and a food warmer.
The second island, characterized by two lateral “wings” which hide two-wheeled food trolleys, is meant, on the contrary, for the professional cooking with a clear-cut distinction between the area for first courses and the one for second courses. In fact, this island is equipped with an induction top, a pasta cooker, a sink for preparation and two ovens, on one side, and with frytop, a fryer and a sink, on the other side. The hood, of significant sizes, is made of satin finished nickel and offers extremely professional performances.
The third island, which shows a top characterized by one single plate of steel longer than 4 meters, is meant for preparation and includes a meat slicer, a blast chiller, a vacuum packing device and a 1.10-meter sink in addition to a refrigerator and a freezer.
The wall-mounted washing area consists of two small glass cases, a professional washing machine and an additional washbasin.
Like any creation by Officine Gullo, it is possible to fully customize the composition of the cooking appliances, from their dimensions to the composition of the hob, up to the engraving of handles or to colours.
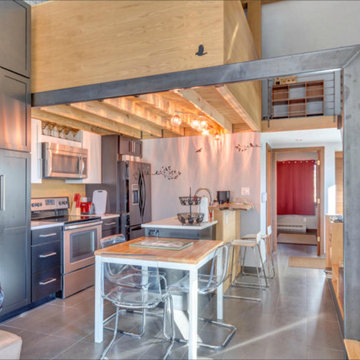
Paola Amodeo
Ispirazione per una grande cucina a L industriale chiusa con lavello sottopiano, ante in stile shaker, ante grigie, top in quarzo composito, paraspruzzi giallo, elettrodomestici in acciaio inossidabile, pavimento in gres porcellanato, 2 o più isole, pavimento grigio e top bianco
Ispirazione per una grande cucina a L industriale chiusa con lavello sottopiano, ante in stile shaker, ante grigie, top in quarzo composito, paraspruzzi giallo, elettrodomestici in acciaio inossidabile, pavimento in gres porcellanato, 2 o più isole, pavimento grigio e top bianco
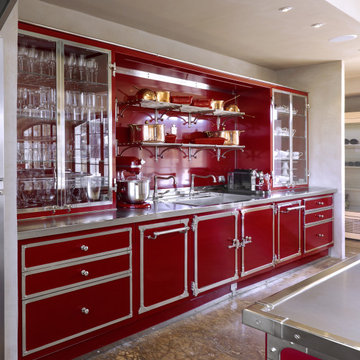
An old farmhouse, skilfully restored in a definitely contemporary style, hosts the new and notable project The Garage by Officine Gullo. It is an absolutely out of the ordinary house which was designed in order to spend joyful convivial moments, for business meetings or to organize unforgettable parties. A location able to understand and, at the same time, to make a deep passion for vintage cars coexist with a strong inclination for the hospitality of the landlord. The kitchen, in
fact, evokes the same colours and the same finishing of one of the vintage cars of the property.
The project of the kitchen, tailored by Officine Gullo, fully meets any need providing the pleasant feeling of experiencing the luxury, the beauty and above all the efficiency of one of the most advanced and sophisticated technologies linked to those of a professional kitchen for top quality catering. A unique room where each small detail results from a constant research and handicraft manufacturing.
The Ruby Red & Satin Nickel project shows three important working islands and an area for wall mounted washing machines made of highly thick steel which is ruby red stove enamelled and with elegant finishing made of brushed nickel.
The first island, with a double top made of marble and heating lamps, is meant as a cocktail cabinet and is equipped with an ice maker and a food warmer.
The second island, characterized by two lateral “wings” which hide two-wheeled food trolleys, is meant, on the contrary, for the professional cooking with a clear-cut distinction between the area for first courses and the one for second courses. In fact, this island is equipped with an induction top, a pasta cooker, a sink for preparation and two ovens, on one side, and with frytop, a fryer and a sink, on the other side. The hood, of significant sizes, is made of satin finished nickel and offers extremely professional performances.
The third island, which shows a top characterized by one single plate of steel longer than 4 meters, is meant for preparation and includes a meat slicer, a blast chiller, a vacuum packing device and a 1.10-meter sink in addition to a refrigerator and a freezer.
The wall-mounted washing area consists of two small glass cases, a professional washing machine and an additional washbasin.
Like any creation by Officine Gullo, it is possible to fully customize the composition of the cooking appliances, from their dimensions to the composition of the hob, up to the engraving of handles or to colours.
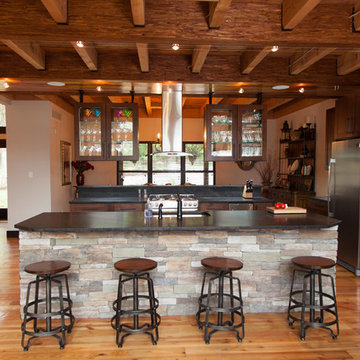
This open concept home utilizes cultured stone on the face of the islands and as the back splash, bringing the outdoors inside.
Idee per una cucina industriale di medie dimensioni con elettrodomestici in acciaio inossidabile e 2 o più isole
Idee per una cucina industriale di medie dimensioni con elettrodomestici in acciaio inossidabile e 2 o più isole
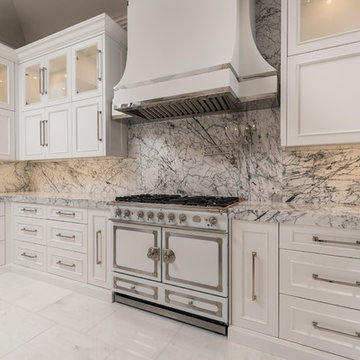
World Renowned Architecture Firm Fratantoni Design created this beautiful home! They design home plans for families all over the world in any size and style. They also have in-house Interior Designer Firm Fratantoni Interior Designers and world class Luxury Home Building Firm Fratantoni Luxury Estates! Hire one or all three companies to design and build and or remodel your home!
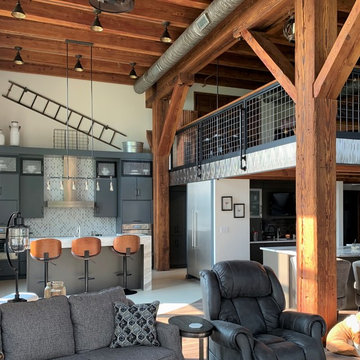
Ispirazione per una cucina industriale di medie dimensioni con ante lisce, ante grigie, top in quarzo composito, paraspruzzi in marmo, elettrodomestici in acciaio inossidabile, pavimento in gres porcellanato, 2 o più isole, pavimento grigio e top bianco
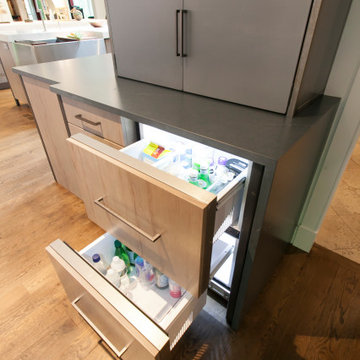
Below the hutch is additional storage together with refrigerator drawers all topped by Silestone “Charcoal Soapstone” in a suede finish with waterfall edge.
Photo by Chrissy Racho.
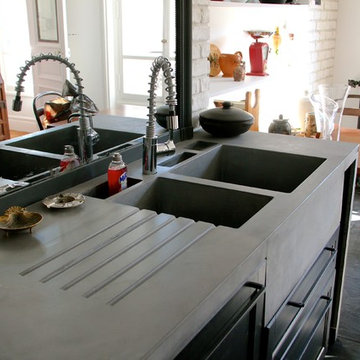
Delphine Monnier
Réalisation d'un évier sur mesure en Béton Ductal
Conception DMArchitectures, Réalisation BALIAN Béton
Ispirazione per una grande cucina ad U industriale chiusa con lavello a doppia vasca, ante a filo, ante nere, top in cemento, paraspruzzi nero, paraspruzzi in ardesia, elettrodomestici neri, pavimento in ardesia, 2 o più isole, pavimento nero e top grigio
Ispirazione per una grande cucina ad U industriale chiusa con lavello a doppia vasca, ante a filo, ante nere, top in cemento, paraspruzzi nero, paraspruzzi in ardesia, elettrodomestici neri, pavimento in ardesia, 2 o più isole, pavimento nero e top grigio
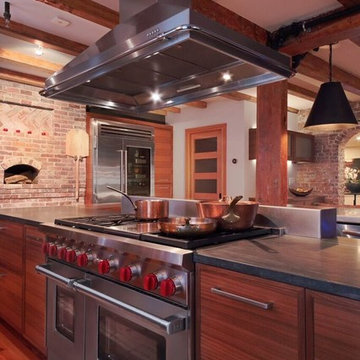
Photography credit to David Maurand, designPhase3
Built and installed by Havenhill Builders
Immagine di una grande cucina industriale con lavello sottopiano, ante lisce, ante in legno scuro, top in granito, paraspruzzi grigio, paraspruzzi in mattoni, elettrodomestici in acciaio inossidabile, pavimento in legno massello medio, 2 o più isole e pavimento marrone
Immagine di una grande cucina industriale con lavello sottopiano, ante lisce, ante in legno scuro, top in granito, paraspruzzi grigio, paraspruzzi in mattoni, elettrodomestici in acciaio inossidabile, pavimento in legno massello medio, 2 o più isole e pavimento marrone
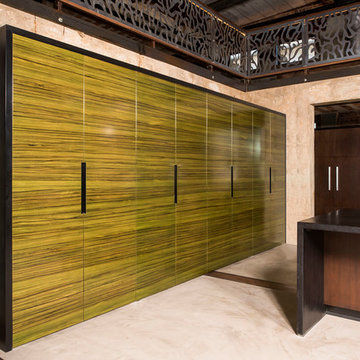
Chapel Hill, North Carolina Contemporary Kitchen design by #PaulBentham4JenniferGilmer.
http://www.gilmerkitchens.com
Steven Paul Whitsitt Photography.
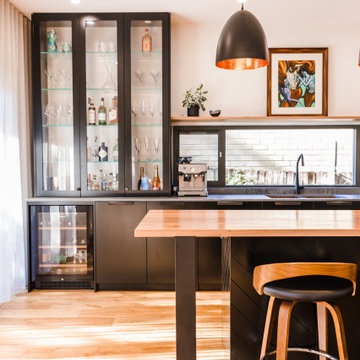
A fresh take on the Modern industrial kitchen.
Immagine di una cucina industriale con lavello stile country, ante lisce, ante nere, top in legno, paraspruzzi grigio, paraspruzzi in quarzo composito, elettrodomestici neri, parquet chiaro e 2 o più isole
Immagine di una cucina industriale con lavello stile country, ante lisce, ante nere, top in legno, paraspruzzi grigio, paraspruzzi in quarzo composito, elettrodomestici neri, parquet chiaro e 2 o più isole
Cucine industriali con 2 o più isole - Foto e idee per arredare
6