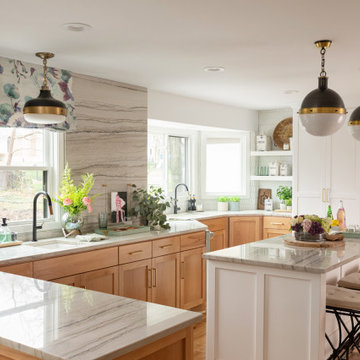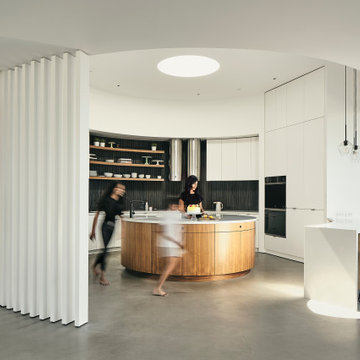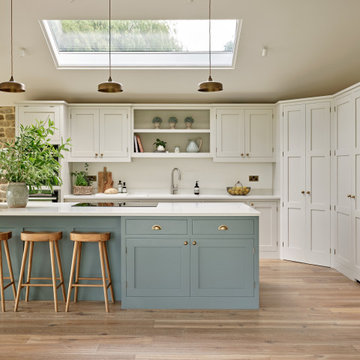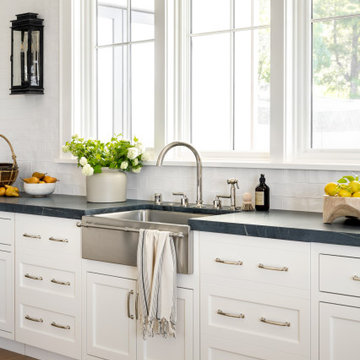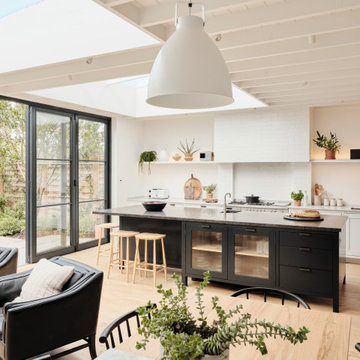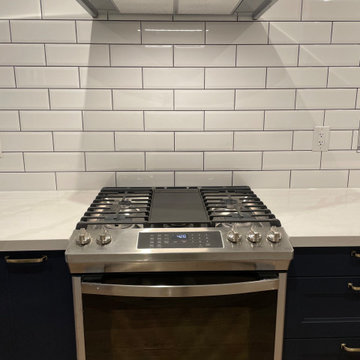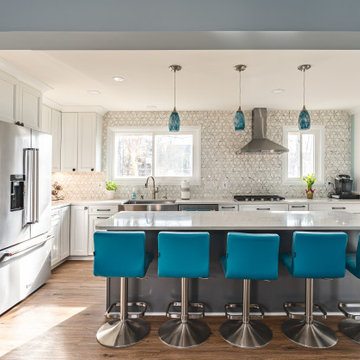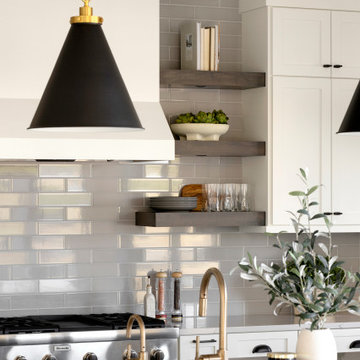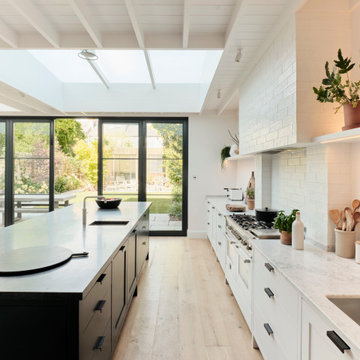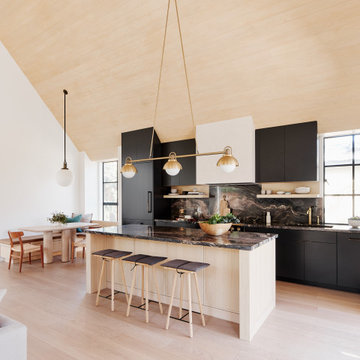Cucine in bianco e nero, beige - Foto e idee per arredare
Filtra anche per:
Budget
Ordina per:Popolari oggi
161 - 180 di 368.825 foto
1 di 3

Beauty meets practicality in this Florida Contemporary on a Boca golf course. The indoor – outdoor connection is established by running easy care wood-look porcelain tiles from the patio to all the public rooms. The clean-lined slab door has a narrow-raised perimeter trim, while a combination of rift-cut white oak and “Super White” balances earthy with bright. Appliances are paneled for continuity. Dramatic LED lighting illuminates the toe kicks and the island overhang.
Instead of engineered quartz, these countertops are engineered marble: “Unique Statuario” by Compac. The same material is cleverly used for carved island panels that resemble cabinet doors. White marble chevron mosaics lend texture and depth to the backsplash.
The showstopper is the divider between the secondary sink and living room. Fashioned from brushed gold square metal stock, its grid-and-rectangle motif references the home’s entry door. Wavy glass obstructs kitchen mess, yet still admits light. Brushed gold straps on the white hood tie in with the divider. Gold hardware, faucets and globe pendants add glamour.
In the pantry, kitchen cabinetry is repeated, but here in all white with Caesarstone countertops. Flooring is laid diagonally. Matching panels front the wine refrigerator. Open cabinets display glassware and serving pieces.
This project was done in collaboration with JBD JGA Design & Architecture and NMB Home Management Services LLC. Bilotta Designer: Randy O’Kane. Photography by Nat Rea.
Description written by Paulette Gambacorta adapted for Houzz.

Foto di una grande cucina contemporanea con lavello sottopiano, ante lisce, ante beige, top in quarzo composito, elettrodomestici da incasso, pavimento in cemento, pavimento grigio, top grigio e travi a vista
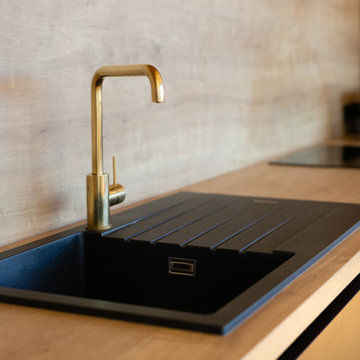
A contemporary warm look was achieved by using black combined with a wood-look laminate in 'Oak'. The use of integrated appliances allows for the seamless look desired for this uncluttered and stylish studio apartment.
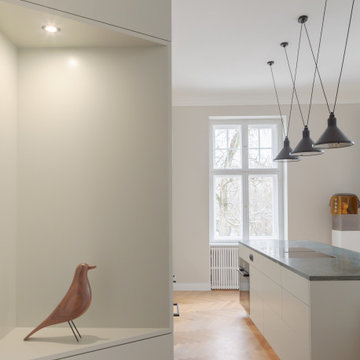
Foto di una cucina contemporanea con ante lisce, ante grigie, top in pietra calcarea, pavimento in legno massello medio e top verde
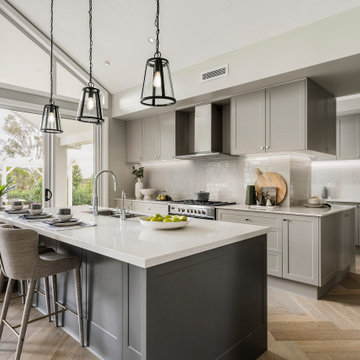
The embodiment of Country charm. A spectacular family home offering lavish high ceiling’s that exude welcome and warmth from the moment you enter.
Designed for families to live large featuring Children’s Activity and Home Theatre, you will spoil yourself in the heart of the home with open plan Living/Kitchen/Dining - perfect for entertaining with Walk In Pantry.
The luxurious Master Suite is the Master of all Masters, boasting an impressive Walk In Robe and Ensuite as well as a private Retreat. Cleverly separated from the remaining three Bedrooms, this creates a dedicated adults and children’s/guest wing.
Working from home has never been so easy with the spacious Home Office, situated to the front of the home so you can enjoy the view while working. Intuitively balanced and offering value for years to come, the Barrington offers comfort around every corner.
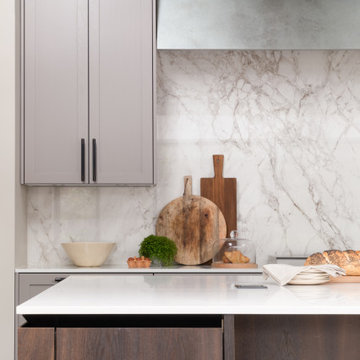
The Myers Touch designed this transitional family kitchen which formed part of a substantial renovation project on a property based in Hampshire.
Working in collaboration with Adam Knibb Architects to ensure design continuity, the owners briefed The Myers Touch that they wanted a contemporary family kitchen/dining space with a classic edge that would include 'a place for everything'. The design would also have to complement the rest of the home’s design scheme and make the most of the landscaped garden views to the rear of the property.
The owners wanted to keep the L-Shaped kitchen shape that had been conceptionally designed by the Architect, whilst making the best use of the property's feature high ceilings. The finished design had to be practical for their family needs, yet elegant and inviting and fully accessible.
The Myers Touch proposed a transitional kitchen design featuring a complimentary mix of both classic and contemporary cabinetry that would enhance the home fusions of these two styles. The design scheme was visually impactful and considered the homes environment and materials that can be seen throughout the property.
The inclusion of sleek marble effect stone worktops and a traditional Black AGA helped to provide a Classic look, whilst the flat sleek SieMatic SLX cabinetry and large central island created a modern contemporary edge to link the scheme together. The period high ceilings also allowed The Myers Touch to include vital storage with attractive high level glass cabinets.
Careful planning of the back L-shape wall was considered particularly in the corner. To maximise the space, The Myers Touch designed a niche to house the toaster, and smaller appliances that could be tucked away and were slightly hidden from view. On the back wall, The Myers Touch designed storage drawers to perfectly line up with the statement AGA. The use of glass and the reflective Bronze mirror also provided eye-catching elegance to the space, as the eye is drawn up to the ceiling, giving the illusion of space. The space also looks particularly inviting at night when the cabinetry lights are lit to provide a beautiful glow & warmth.
The custom-made extractor was designed to sit flush between the wall units either side of the AGA and features high performance twin motors and a Zinc Clad finish to provide an element of drama and connectivity of the furniture choices. Sleek 20mm Silestone ex-gloss stone in Yukon were chosen for the worktops and a statement splashback gives a soft reflection and a warming marble effect.
Continuing around the rest of the L-shaped room, the return wall displays Miele Cooking & Refrigeration Appliances that are housed in the same cabinetry that join the back run all the way to the end of the Island to fit around the architecture of the room. The kitchen furniture on these two walls use SieMatic’s SC/SE SC10 collection but Keith replaced the doors with a bespoke painted solid oak shaker style frame with stylish Buster & Punch handles in Smoked Bronze which were chosen by the client and Interior Designer.
Special display items were housed in the glass display units situated high into the ceiling. For access to those, The Myers Touch designed a functional ladder rail which can be stored in a a niche space around the corner when not in use.
To provide a softer and contrasting look in the room, Keith added a Dresser Unit to cover an old doorway which also acts as a transitional point between the kitchen and the dining space. For continuity the soft shaker style furniture is used at the bottom doors with open shelving that sit neatly into the dresser walls.
The contemporary central Island was designed using SieMatic’s SLX Cabinetry with a modern Smoked Oak Veneer finish. The angled handle profile sits on top of the units, and underneath the worktop to provide a beautiful haptic feeling that continues all the way round to provide the illusion of the 20mm Dekton worktop 'floating together'. Since the Island's plinth is set back that also provides a similar "floating off the floor" illusion.
The ease of use when preparing food and cooking, the front of the island houses the bin, sink, dishwasher and drawer storage. The other side contains storage for food mixers, freestanding baking accessories and overflow crockery. There is plenty of space to the back of the island for bar stool seating which is conveniently situated between cupboards that house oven-to table type items such as everyday crockery, place mats, condiments and napkins.
The owners also requested a large Dining Table in the space, so The Myers Touch designed one using a seamless 12mm Dekton worktop in Bergen that sits on top of a custom made steel framed table support and legs that cohesively bring the kitchen, dining & entertaining scheme together.
Photography by Paul Craig - image reproduction by request only joy@bakerpr.co.uk

This beautiful and inviting retreat compliments the adjacent rooms creating a total home environment for entertaining, relaxing and recharging. Soft off white painted cabinets are topped with Taj Mahal quartzite counter tops and finished with matte off white subway tiles. A custom marble insert was placed under the hood for a pop of color for the cook. Strong geometric patterns of the doors and drawers create a soothing and rhythmic pattern for the eye. Balance and harmony are achieved with symmetric design details and patterns. Soft brass accented pendants light up the peninsula and seating area. The open shelf section provides a colorful display of the client's beautiful collection of decorative glass and ceramics.
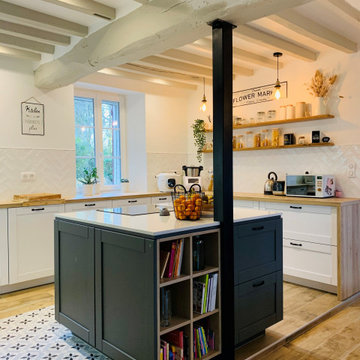
Rénovation complète de notre maison de famille, une maison de campagne de caractère et moderne. Ici la cuisine ouverte sur la salle à manger.
Idee per una grande cucina country
Idee per una grande cucina country
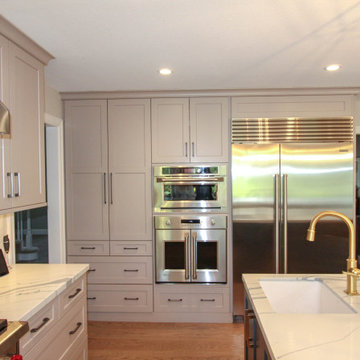
Transitional Dura Supreme Kitchen, Shaker Door Style in a Painted Off-White Beige Finish called Cashmere. Transitional cove top moldings and base moldings create the finished look. The contrasting pulls against the painted cabinets create interest along with the two-tone kitchen. Off-white perimeter cabinets with a navy painted island all blended together in a beautiful seamless way. Luxury appliances in wolf/subzero plus a french door oven. Beautiful Vadara Quartz countertops to look like marble but without the maintenance. Different levels of lighting create a functional beautifully lite kitchen at any time of day. Recessed can lights, wall sconces, stunning pendent lights over the island, and interior cabinet lighting work all together to create different levels of light along with the vast amount of natural lighting coming from the wall of windows that look out to the backyard.

Esempio di una piccola cucina classica con ante con riquadro incassato, elettrodomestici in acciaio inossidabile e penisola
Cucine in bianco e nero, beige - Foto e idee per arredare
9
