Cucine in acciaio con top in granito - Foto e idee per arredare
Filtra anche per:
Budget
Ordina per:Popolari oggi
1 - 20 di 35 foto
1 di 3

Built from the ground up on 80 acres outside Dallas, Oregon, this new modern ranch house is a balanced blend of natural and industrial elements. The custom home beautifully combines various materials, unique lines and angles, and attractive finishes throughout. The property owners wanted to create a living space with a strong indoor-outdoor connection. We integrated built-in sky lights, floor-to-ceiling windows and vaulted ceilings to attract ample, natural lighting. The master bathroom is spacious and features an open shower room with soaking tub and natural pebble tiling. There is custom-built cabinetry throughout the home, including extensive closet space, library shelving, and floating side tables in the master bedroom. The home flows easily from one room to the next and features a covered walkway between the garage and house. One of our favorite features in the home is the two-sided fireplace – one side facing the living room and the other facing the outdoor space. In addition to the fireplace, the homeowners can enjoy an outdoor living space including a seating area, in-ground fire pit and soaking tub.
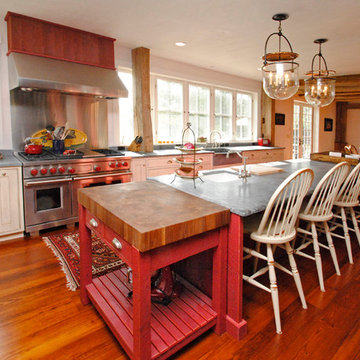
photo by Linda McManus http://www.lindamcmanusimages.com
Immagine di una grande cucina country in acciaio con lavello stile country, ante in stile shaker, ante bianche, elettrodomestici in acciaio inossidabile, paraspruzzi a effetto metallico, top in granito e parquet scuro
Immagine di una grande cucina country in acciaio con lavello stile country, ante in stile shaker, ante bianche, elettrodomestici in acciaio inossidabile, paraspruzzi a effetto metallico, top in granito e parquet scuro
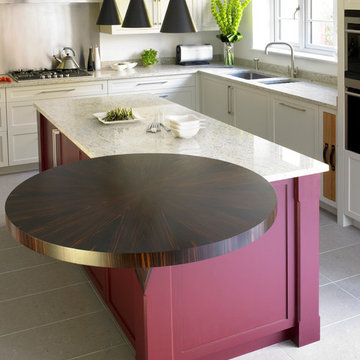
Nick Smith
Foto di una cucina ad U minimal in acciaio con lavello sottopiano, ante in stile shaker, top in granito, paraspruzzi a effetto metallico, paraspruzzi con piastrelle di metallo, elettrodomestici in acciaio inossidabile e ante bianche
Foto di una cucina ad U minimal in acciaio con lavello sottopiano, ante in stile shaker, top in granito, paraspruzzi a effetto metallico, paraspruzzi con piastrelle di metallo, elettrodomestici in acciaio inossidabile e ante bianche

Cuisine noire avec piano de cuisson.
Foto di una cucina design di medie dimensioni in acciaio con lavello sottopiano, ante nere, top in granito, paraspruzzi a effetto metallico, elettrodomestici in acciaio inossidabile, pavimento con piastrelle in ceramica, nessuna isola, pavimento bianco, top nero e ante lisce
Foto di una cucina design di medie dimensioni in acciaio con lavello sottopiano, ante nere, top in granito, paraspruzzi a effetto metallico, elettrodomestici in acciaio inossidabile, pavimento con piastrelle in ceramica, nessuna isola, pavimento bianco, top nero e ante lisce
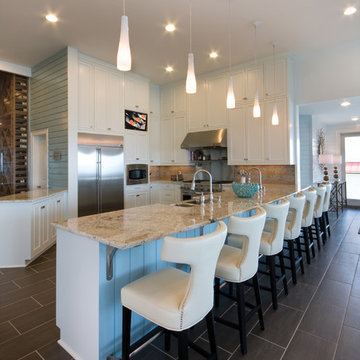
Esempio di una cucina stile marino in acciaio con ante in stile shaker, ante bianche, paraspruzzi beige, elettrodomestici in acciaio inossidabile, pavimento in ardesia, lavello stile country, top in granito, paraspruzzi con piastrelle in ceramica e pavimento grigio
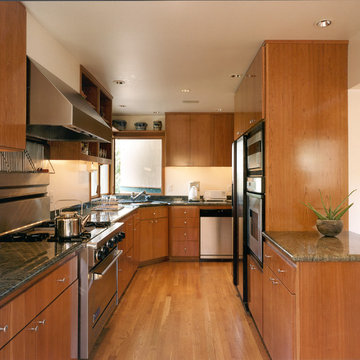
Foto di una cucina parallela moderna in acciaio con elettrodomestici in acciaio inossidabile e top in granito

Photos by Brett Boardman
Immagine di una cucina contemporanea di medie dimensioni in acciaio con elettrodomestici in acciaio inossidabile, ante lisce, ante in legno bruno, paraspruzzi verde, paraspruzzi con piastrelle in ceramica, pavimento in legno massello medio e top in granito
Immagine di una cucina contemporanea di medie dimensioni in acciaio con elettrodomestici in acciaio inossidabile, ante lisce, ante in legno bruno, paraspruzzi verde, paraspruzzi con piastrelle in ceramica, pavimento in legno massello medio e top in granito
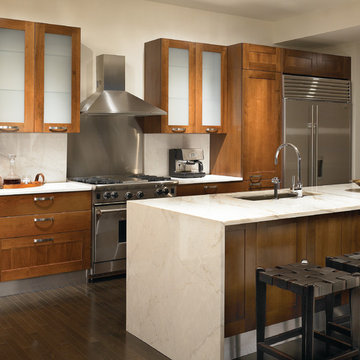
Tony Soluri | www.soluriphotography.com
Foto di una cucina parallela minimal in acciaio con elettrodomestici in acciaio inossidabile, lavello sottopiano, ante in stile shaker, ante in legno scuro, paraspruzzi in lastra di pietra, top in granito e paraspruzzi bianco
Foto di una cucina parallela minimal in acciaio con elettrodomestici in acciaio inossidabile, lavello sottopiano, ante in stile shaker, ante in legno scuro, paraspruzzi in lastra di pietra, top in granito e paraspruzzi bianco
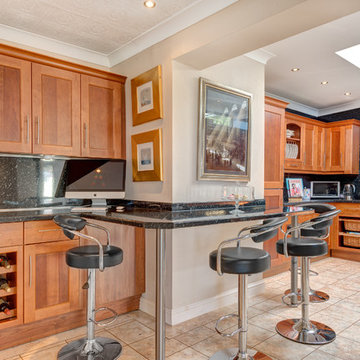
Modernised and extended bungalow now a comfortable family home with amazing sea views. Torquay, South Devon. Colin Cadle Photography, Photo Styling Jan Cadle. www.colincadle.com

Leonard Ortiz
Ispirazione per una grande cucina classica in acciaio con ante con bugna sagomata, ante in legno bruno, paraspruzzi a effetto metallico, elettrodomestici in acciaio inossidabile, lavello sottopiano, top in granito, paraspruzzi con piastrelle di metallo, pavimento in pietra calcarea, 2 o più isole e pavimento beige
Ispirazione per una grande cucina classica in acciaio con ante con bugna sagomata, ante in legno bruno, paraspruzzi a effetto metallico, elettrodomestici in acciaio inossidabile, lavello sottopiano, top in granito, paraspruzzi con piastrelle di metallo, pavimento in pietra calcarea, 2 o più isole e pavimento beige
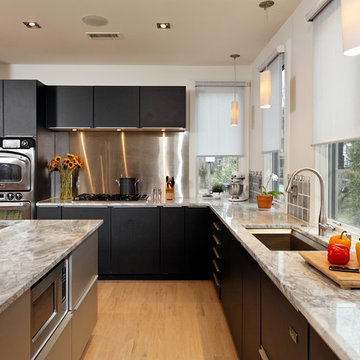
Gregg Hadley
Idee per una cucina classica di medie dimensioni in acciaio con elettrodomestici in acciaio inossidabile, lavello a vasca singola, ante lisce, ante nere, paraspruzzi a effetto metallico, paraspruzzi con piastrelle di metallo, top in granito, parquet chiaro e pavimento beige
Idee per una cucina classica di medie dimensioni in acciaio con elettrodomestici in acciaio inossidabile, lavello a vasca singola, ante lisce, ante nere, paraspruzzi a effetto metallico, paraspruzzi con piastrelle di metallo, top in granito, parquet chiaro e pavimento beige
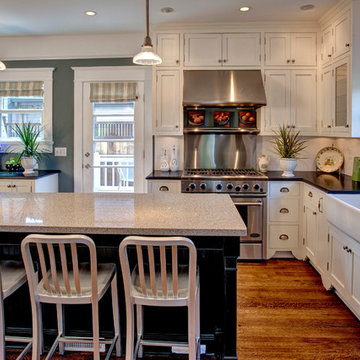
In a house like this, a homey feel just feels right. This room was previously three pantries combined into one fairly large kitchen.
Photographer: John Wilbanks, Interior Designer: Kathryn Tegreene Interior Design
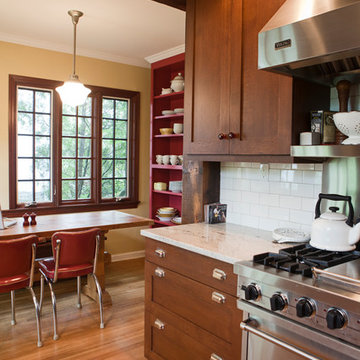
Photo Credit: Denison Lourenco
Esempio di una cucina tradizionale in acciaio con elettrodomestici in acciaio inossidabile, ante in stile shaker, ante in legno scuro, top in granito, paraspruzzi bianco, paraspruzzi con piastrelle diamantate e parquet chiaro
Esempio di una cucina tradizionale in acciaio con elettrodomestici in acciaio inossidabile, ante in stile shaker, ante in legno scuro, top in granito, paraspruzzi bianco, paraspruzzi con piastrelle diamantate e parquet chiaro
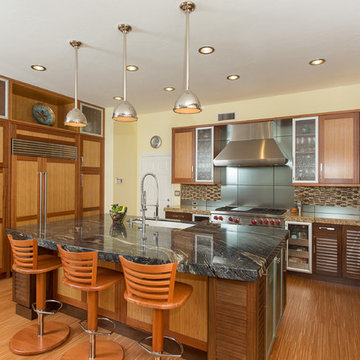
Sea Pointe Construction
Ispirazione per una cucina tropicale in acciaio con ante in stile shaker, ante in legno scuro, top in granito, paraspruzzi multicolore, paraspruzzi con piastrelle a listelli e elettrodomestici in acciaio inossidabile
Ispirazione per una cucina tropicale in acciaio con ante in stile shaker, ante in legno scuro, top in granito, paraspruzzi multicolore, paraspruzzi con piastrelle a listelli e elettrodomestici in acciaio inossidabile
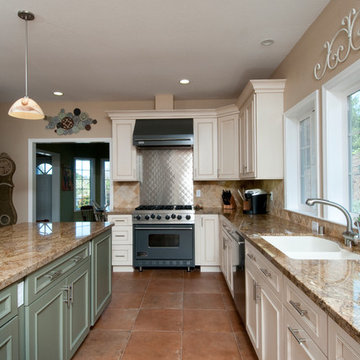
Designed by Ken Ryan
Foto di una cucina classica in acciaio con top in granito, elettrodomestici in acciaio inossidabile e paraspruzzi in travertino
Foto di una cucina classica in acciaio con top in granito, elettrodomestici in acciaio inossidabile e paraspruzzi in travertino
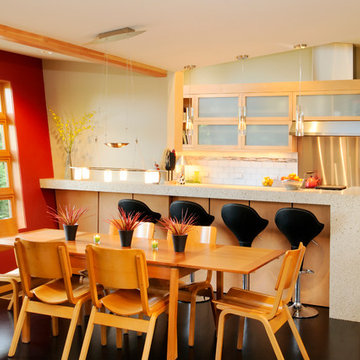
M.I.R. Phase 3 denotes the third phase of the transformation of a 1950’s daylight rambler on Mercer Island, Washington into a contemporary family dwelling in tune with the Northwest environment. Phase one modified the front half of the structure which included expanding the Entry and converting a Carport into a Garage and Shop. Phase two involved the renovation of the Basement level.
Phase three involves the renovation and expansion of the Upper Level of the structure which was designed to take advantage of views to the "Green-Belt" to the rear of the property. Existing interior walls were removed in the Main Living Area spaces were enlarged slightly to allow for a more open floor plan for the Dining, Kitchen and Living Rooms. The Living Room now reorients itself to a new deck at the rear of the property. At the other end of the Residence the existing Master Bedroom was converted into the Master Bathroom and a Walk-in-closet. A new Master Bedroom wing projects from here out into a grouping of cedar trees and a stand of bamboo to the rear of the lot giving the impression of a tree-house. A new semi-detached multi-purpose space is located below the projection of the Master Bedroom and serves as a Recreation Room for the family's children. As the children mature the Room is than envisioned as an In-home Office with the distant possibility of having it evolve into a Mother-in-law Suite.
Hydronic floor heat featuring a tankless water heater, rain-screen façade technology, “cool roof” with standing seam sheet metal panels, Energy Star appliances and generous amounts of natural light provided by insulated glass windows, transoms and skylights are some of the sustainable features incorporated into the design. “Green” materials such as recycled glass countertops, salvaging and refinishing the existing hardwood flooring, cementitous wall panels and "rusty metal" wall panels have been used throughout the Project. However, the most compelling element that exemplifies the project's sustainability is that it was not torn down and replaced wholesale as so many of the homes in the neighborhood have.
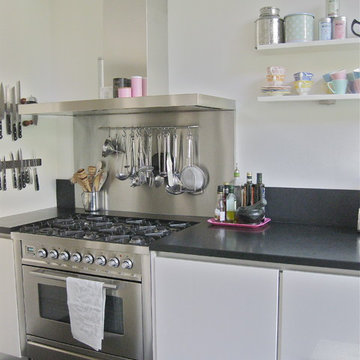
Idee per una cucina contemporanea in acciaio con elettrodomestici in acciaio inossidabile, top in granito, nessun'anta e ante bianche
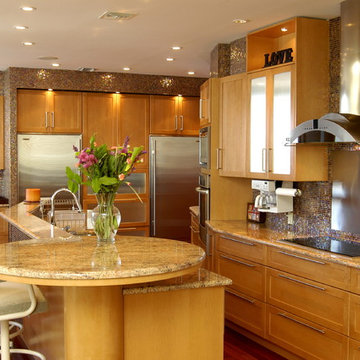
Idee per una grande cucina design in acciaio con elettrodomestici in acciaio inossidabile, ante in legno chiaro, pavimento marrone, lavello sottopiano, parquet scuro, ante in stile shaker, top in granito, paraspruzzi con piastrelle a mosaico e top multicolore
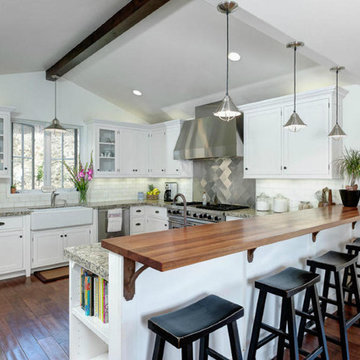
J. Grant Design Studio
Esempio di una cucina ad U mediterranea in acciaio con ante in stile shaker, lavello stile country, top in granito e top grigio
Esempio di una cucina ad U mediterranea in acciaio con ante in stile shaker, lavello stile country, top in granito e top grigio
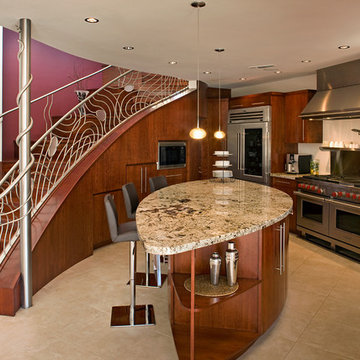
Tim McVicar
Immagine di una cucina lineare design in acciaio con top in granito, ante lisce, ante in legno bruno e elettrodomestici in acciaio inossidabile
Immagine di una cucina lineare design in acciaio con top in granito, ante lisce, ante in legno bruno e elettrodomestici in acciaio inossidabile
Cucine in acciaio con top in granito - Foto e idee per arredare
1