Cucine grigie con top in saponaria - Foto e idee per arredare
Filtra anche per:
Budget
Ordina per:Popolari oggi
121 - 140 di 1.231 foto
1 di 3

Suzanne Scott
Ispirazione per una cucina classica di medie dimensioni con ante in stile shaker, ante bianche, top in saponaria, paraspruzzi grigio, paraspruzzi con piastrelle a mosaico, elettrodomestici in acciaio inossidabile, parquet scuro, pavimento marrone e lavello stile country
Ispirazione per una cucina classica di medie dimensioni con ante in stile shaker, ante bianche, top in saponaria, paraspruzzi grigio, paraspruzzi con piastrelle a mosaico, elettrodomestici in acciaio inossidabile, parquet scuro, pavimento marrone e lavello stile country
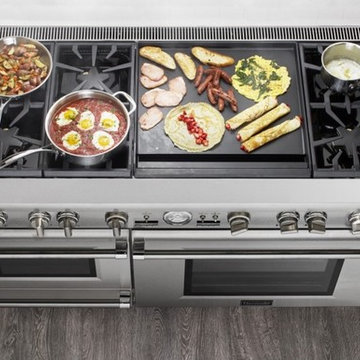
Ispirazione per una cucina minimal di medie dimensioni con ante con bugna sagomata, ante bianche, top in saponaria, paraspruzzi multicolore, paraspruzzi con piastrelle a listelli, elettrodomestici in acciaio inossidabile, parquet chiaro e pavimento marrone
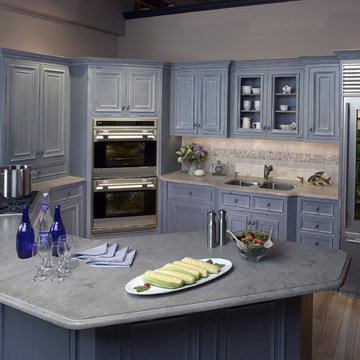
This beautiful Cape Cod-inspired kitchen features painted cabinetry, Wolf convection ovens, Sub-Zero stainless steel glass-front refrigerator and more. You can actually visit this kitchen at http://www.clarkecorp.com
Ispirazione per una cucina moderna di medie dimensioni con ante lisce, ante bianche, top in saponaria, pavimento in gres porcellanato, pavimento beige, top nero e elettrodomestici in acciaio inossidabile

Built in walnut coffee station sits behind a pocket door. Pull out walnut tray makes it easy to access the coffee maker and a drawer below holds all the supplies.
Photography by Eric Roth
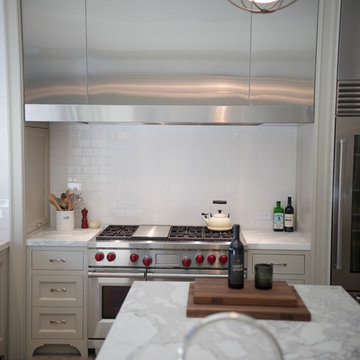
Immagine di una grande cucina moderna chiusa con lavello stile country, ante in stile shaker, ante grigie, top in saponaria, paraspruzzi bianco, paraspruzzi con piastrelle diamantate, elettrodomestici in acciaio inossidabile, pavimento in gres porcellanato e pavimento grigio

Shultz Photo and Design
Immagine di una piccola cucina stile americano con lavello a vasca singola, ante con riquadro incassato, ante grigie, top in saponaria, paraspruzzi verde, paraspruzzi con piastrelle di vetro, elettrodomestici in acciaio inossidabile, pavimento in legno massello medio e pavimento beige
Immagine di una piccola cucina stile americano con lavello a vasca singola, ante con riquadro incassato, ante grigie, top in saponaria, paraspruzzi verde, paraspruzzi con piastrelle di vetro, elettrodomestici in acciaio inossidabile, pavimento in legno massello medio e pavimento beige
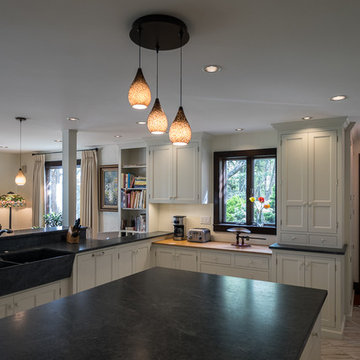
Double bowl soapstone farm sink and generous island combine to make this a very friendly and efficient work space
Esempio di una grande cucina tradizionale con lavello a doppia vasca, ante bianche, top in saponaria, paraspruzzi grigio, paraspruzzi con piastrelle in ceramica, elettrodomestici in acciaio inossidabile, pavimento in gres porcellanato e ante in stile shaker
Esempio di una grande cucina tradizionale con lavello a doppia vasca, ante bianche, top in saponaria, paraspruzzi grigio, paraspruzzi con piastrelle in ceramica, elettrodomestici in acciaio inossidabile, pavimento in gres porcellanato e ante in stile shaker
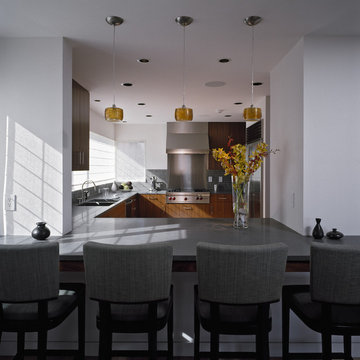
Modern open kitchen.
Photo by Benjamin Benschneider
Esempio di una cucina moderna con elettrodomestici in acciaio inossidabile, lavello sottopiano, ante lisce, ante in legno scuro, top in saponaria, paraspruzzi grigio e paraspruzzi in lastra di pietra
Esempio di una cucina moderna con elettrodomestici in acciaio inossidabile, lavello sottopiano, ante lisce, ante in legno scuro, top in saponaria, paraspruzzi grigio e paraspruzzi in lastra di pietra
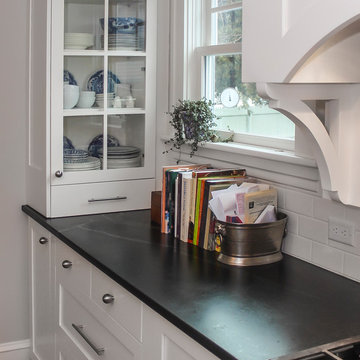
Esempio di una grande cucina design chiusa con lavello stile country, ante in stile shaker, ante bianche, top in saponaria, paraspruzzi bianco, paraspruzzi con piastrelle diamantate, elettrodomestici in acciaio inossidabile, parquet scuro e pavimento marrone
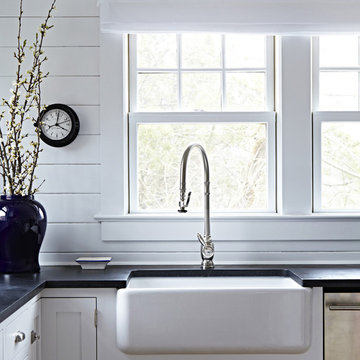
Interior Architecture, Interior Design, Art Curation, and Custom Millwork & Furniture Design by Chango & Co.
Construction by Siano Brothers Contracting
Photography by Jacob Snavely
See the full feature inside Good Housekeeping
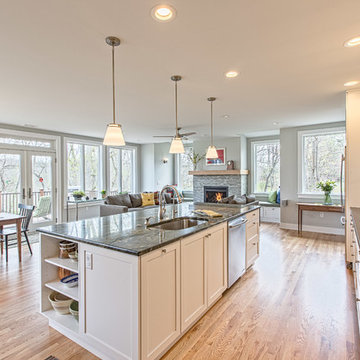
Light-filled open living space and kitchen created by Meadowlark for this Ann Arbor home.
Esempio di una grande cucina classica con lavello sottopiano, ante in stile shaker, ante bianche, top in saponaria, paraspruzzi verde, paraspruzzi con piastrelle di vetro, elettrodomestici in acciaio inossidabile e parquet chiaro
Esempio di una grande cucina classica con lavello sottopiano, ante in stile shaker, ante bianche, top in saponaria, paraspruzzi verde, paraspruzzi con piastrelle di vetro, elettrodomestici in acciaio inossidabile e parquet chiaro
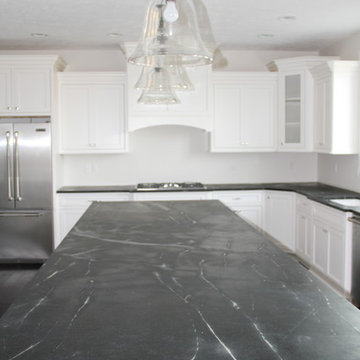
Ispirazione per una grande cucina stile rurale con lavello da incasso, ante a filo, ante bianche, top in saponaria, paraspruzzi bianco, elettrodomestici in acciaio inossidabile e parquet scuro
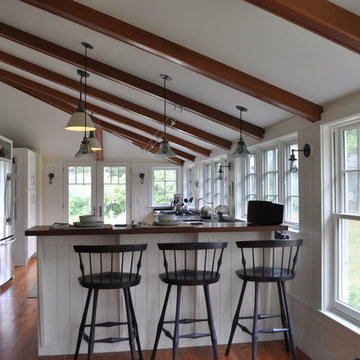
After returning from a winter trip to discover his house had been flooded by a burst second-floor pipe, this homeowner was ready to address the renovations and additions that he had been pondering for about a decade. It was important to him to respect the original character of the c. +/- 1910 two-bedroom small home that had been in his family for years, while re-imagining the kitchen and flow.
In response, KHS proposed a one-story addition, recalling an enclosed porch, which springs from the front roof line and then wraps the house to the north. An informal front dining space, complete with built-in banquette, occupies the east end of the addition behind large double-hung windows sized to match those on the original house, and a new kitchen occupies the west end of the addition behind smaller casement windows at counter height. New French doors to the rear allow the owner greater access to an outdoor room edged by the house to the east, the existing one-car garage to the south, and a rear rock wall to the west. Much of the lot to the north was left open for the owner’s annual summer volley ball party.
The first-floor was then reconfigured, capturing additional interior space from a recessed porch on the rear, to create a rear mudroom entrance hall, full bath, and den, which could someday function as a third bedroom if needed. Upstairs, a rear shed dormer was extended to the north and east so that head room could be increased, rendering more of the owner’s office/second bedroom usable. Windows and doors were relocated as necessary to better serve the new plan and to capture more daylight.
Having expanded from its original 1100 square feet to approximately 1700 square feet, it’s still a small, sweet house – only freshly updated, and with a hint of porchiness.
Photos by Katie Hutchison
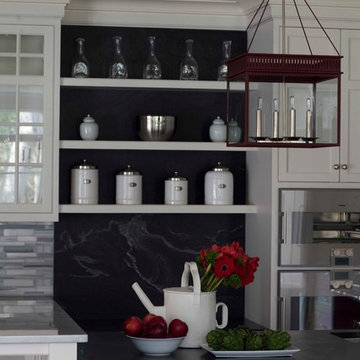
Amy Aidinis Hirsch LLC
Foto di una grande cucina classica chiusa con ante bianche, lavello sottopiano, ante in stile shaker, top in saponaria, paraspruzzi grigio, paraspruzzi con piastrelle in pietra e pavimento in legno massello medio
Foto di una grande cucina classica chiusa con ante bianche, lavello sottopiano, ante in stile shaker, top in saponaria, paraspruzzi grigio, paraspruzzi con piastrelle in pietra e pavimento in legno massello medio
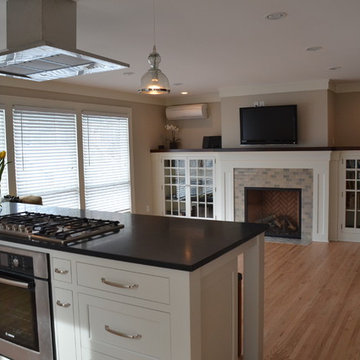
Who says neutral tile can't be beautiful? This kitchen features our handmade tile in Light Grey. The fireplace in the dining room complements the kitchen's backsplash in the exact same tile. It creates a truly clean, modern and beautiful space.
2"x4" Subway Tile - 815W Light Grey
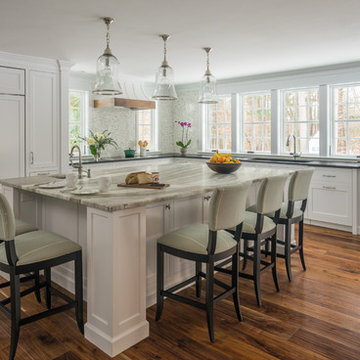
The large island provides ample room for dining, homework or entertaining. It also hides abundant extra storage.
Classic white kitchen designed and built by Jewett Farms + Co. Functional for family life with a design that will stand the test of time. White cabinetry, soapstone perimeter counters and marble island top. Hand scraped walnut floors. Walnut drawer interiors and walnut trim on the range hood. Many interior details, check out the rest of the project photos to see them all.

Idee per un cucina con isola centrale country con lavello stile country, top in saponaria, paraspruzzi a effetto metallico, elettrodomestici in acciaio inossidabile, pavimento in travertino e ante in stile shaker
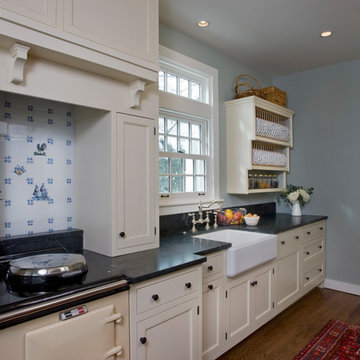
Leslie Schwartz Photography
Ispirazione per una piccola cucina parallela chic chiusa con lavello stile country, ante a filo, ante bianche, top in saponaria, elettrodomestici colorati, pavimento in legno massello medio, nessuna isola e top nero
Ispirazione per una piccola cucina parallela chic chiusa con lavello stile country, ante a filo, ante bianche, top in saponaria, elettrodomestici colorati, pavimento in legno massello medio, nessuna isola e top nero
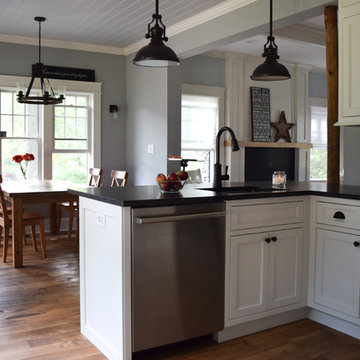
Foto di una piccola cucina country con lavello sottopiano, ante a filo, ante bianche, top in saponaria, paraspruzzi in marmo, elettrodomestici in acciaio inossidabile, pavimento in legno massello medio e penisola
Cucine grigie con top in saponaria - Foto e idee per arredare
7