Cucine grigie con paraspruzzi marrone - Foto e idee per arredare
Filtra anche per:
Budget
Ordina per:Popolari oggi
61 - 80 di 1.951 foto
1 di 3
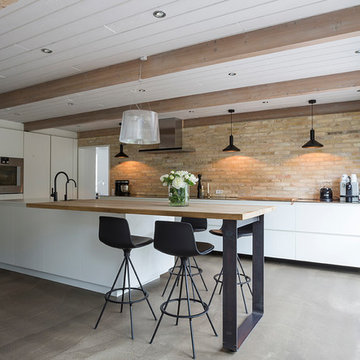
Foto di una grande cucina minimal con ante lisce, ante bianche, pavimento in cemento, pavimento grigio, top in legno, paraspruzzi marrone, paraspruzzi in mattoni e top beige
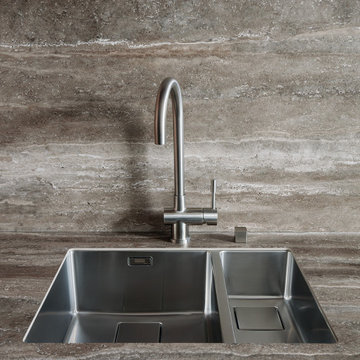
Die Küche als Spiel der Kontraste. Die wohnlich-natürliche Ausstrahlung des Nussbaum-Furniers korrespondiert bestens mit der beleuchteten Nische in fein-gemasertem Travertindekor.
The kitchen as a play of contrasts. The homely and elegant radiation of the veneer in natural walnut-merges perfectly with the illuminated recess in finely grained travertine decor.
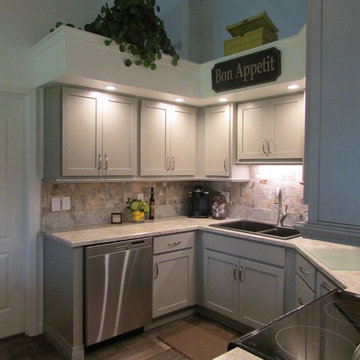
Meredith Richard
Idee per una cucina classica chiusa e di medie dimensioni con lavello a doppia vasca, ante in stile shaker, ante grigie, top in laminato, paraspruzzi marrone, paraspruzzi con piastrelle in pietra, elettrodomestici in acciaio inossidabile, pavimento in vinile e nessuna isola
Idee per una cucina classica chiusa e di medie dimensioni con lavello a doppia vasca, ante in stile shaker, ante grigie, top in laminato, paraspruzzi marrone, paraspruzzi con piastrelle in pietra, elettrodomestici in acciaio inossidabile, pavimento in vinile e nessuna isola
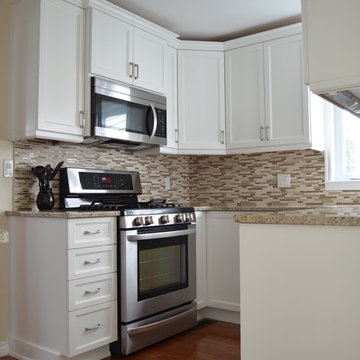
Colin Hickey
Foto di una piccola cucina design chiusa con lavello sottopiano, ante in stile shaker, ante bianche, top in granito, paraspruzzi marrone, elettrodomestici in acciaio inossidabile e parquet chiaro
Foto di una piccola cucina design chiusa con lavello sottopiano, ante in stile shaker, ante bianche, top in granito, paraspruzzi marrone, elettrodomestici in acciaio inossidabile e parquet chiaro
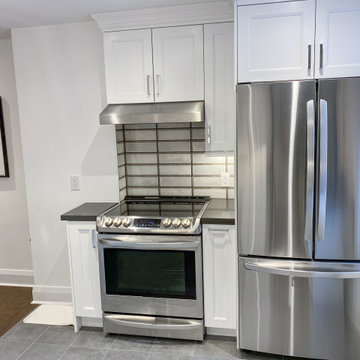
This kitchen renovation was part of a whole house project that involved the entire first floor, including the mud room, and an upstairs and downstairs bathroom. Our primary aim was to make the kitchen the main focal point of the house, and take advantage of the natural light in the back. To do this we removed the partition wall, and all the elements of the back mud room. Existing exterior doors were replaced and this significantly helped bring in the natural light and make the entrance 1st floor more inviting. Our clients opted for Shaker White cabinetry with accented black finishes and an industrial glass styled backsplash.
We improved the comfort of the space with spray foam insulation that included space heating in the mudroom and heated floors in the kitchen. The sink was also moved to the peninsula to free up countertop space and allow for a better work triangular arrangement.
Our favourite is the new RED FRONT DOOR! We love it…
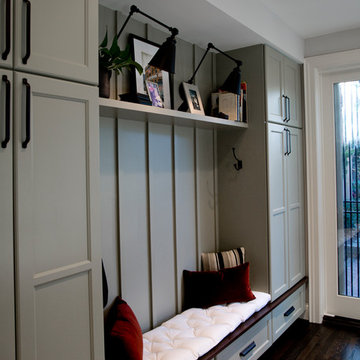
This award-winning whole house renovation of a circa 1875 single family home in the historic Capitol Hill neighborhood of Washington DC provides the client with an open and more functional layout without requiring an addition. After major structural repairs and creating one uniform floor level and ceiling height, we were able to make a truly open concept main living level, achieving the main goal of the client. The large kitchen was designed for two busy home cooks who like to entertain, complete with a built-in mud bench. The water heater and air handler are hidden inside full height cabinetry. A new gas fireplace clad with reclaimed vintage bricks graces the dining room. A new hand-built staircase harkens to the home's historic past. The laundry was relocated to the second floor vestibule. The three upstairs bathrooms were fully updated as well. Final touches include new hardwood floor and color scheme throughout the home.
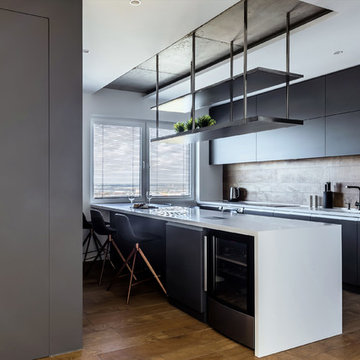
Евгений Махнёв
Ispirazione per una cucina contemporanea con ante lisce, ante nere, paraspruzzi marrone, pavimento marrone e top bianco
Ispirazione per una cucina contemporanea con ante lisce, ante nere, paraspruzzi marrone, pavimento marrone e top bianco
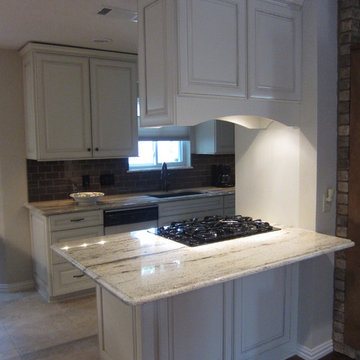
Esempio di una piccola cucina chic con lavello sottopiano, ante con bugna sagomata, ante gialle, top in granito, paraspruzzi marrone, paraspruzzi con piastrelle di vetro, elettrodomestici in acciaio inossidabile, pavimento in gres porcellanato, penisola e pavimento beige
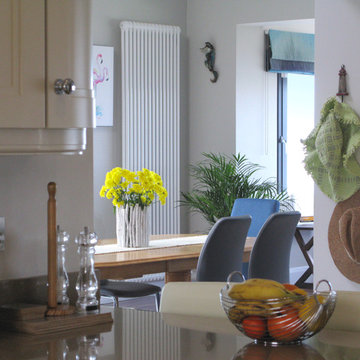
Foto di una cucina moderna di medie dimensioni con ante in stile shaker, ante beige, top in superficie solida, paraspruzzi marrone, elettrodomestici in acciaio inossidabile e pavimento in gres porcellanato
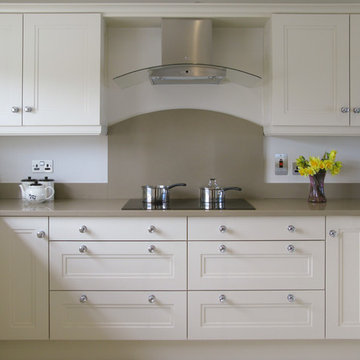
Ispirazione per una cucina moderna di medie dimensioni con ante in stile shaker, ante beige, top in superficie solida, paraspruzzi marrone, elettrodomestici in acciaio inossidabile e pavimento in gres porcellanato
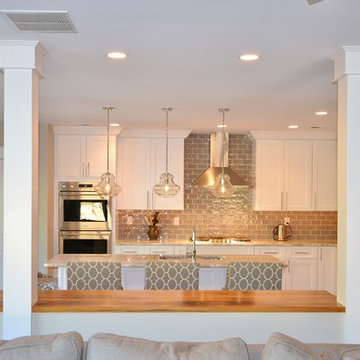
Chester County Kitchen and Bath was asked to design the kitchen and butler’s pantry cabinetry, in conjunction with Donnelly Builders, and Sue Giacomucci Interiors.
Lovely kitchen remodel with natural light touching warm hardwood floors and gorgeous kitchen elements from granite to cabinets.
Customer selected Fabuwood Cabinetry in a standard construction with plywood cabinet boxes; full overlay door and drawer style, dovetailed drawer boxes, “Matching” drawer heads, drawers to have full extension, soft close glides. Doors are also self- closing. The Kitchen Perimeter and island cabinetry is FabuWood Nexus Frost, the half-wall FabuWood cabinetry is Nexus Slate. Butler’s Pantry Cabinetry, FabuWood Nexus Slate. Granite Countertop color is “Truffle”. Chestnut was the wood used for the other countertops. Isn't it fantastic?
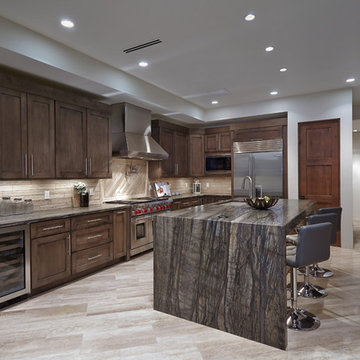
Idee per una cucina minimal di medie dimensioni con lavello sottopiano, ante in stile shaker, ante marroni, top in quarzite, paraspruzzi marrone, paraspruzzi con piastrelle in pietra, elettrodomestici in acciaio inossidabile e pavimento in travertino
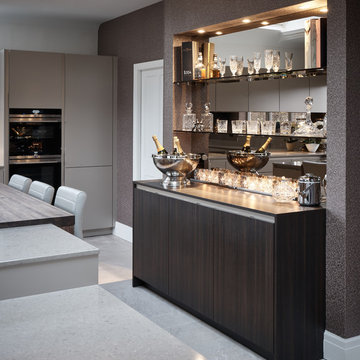
Contemporary, handle-less SieMatic 'Agate grey' matt kitchen complete with; CRL quartz worktops, Spekva timber breakfast bar, tinted mirror backsplash, Siemens appliances, Westin's extraction, Quooker boiling water taps and Blanco sinks.
SieMatic sideboard / bar in 'Terra Larix' simulated wood grain with Liebherr drinks fridge, tinted mirror back panel and toughened glass shelves.
Photography by Andy Haslam.
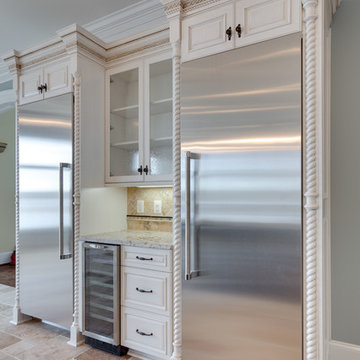
Designed by Michelle Stoots of Reico Kitchen & Bath in Fredericksburg, VA this French Country kitchen design features Ultracraft cabinets in 2 door styles and finishes. The perimeter cabinets are done in the Plymouth door style in Maple with an Arctic White with Brown Linen Glaze finish. The island cabinets feature the Freedom door style in Cherry with a Low Sheen Chocolate finish. White Spring granite countertops are used throughout the kitchen and double-stacked on the kitchen island with an Ogee edge. Kitchen appliances feature a Wolf Range, Thermador full height refrigerator and freezer, Uline wine refrigerators and a GE Café Double Oven.
Photos courtesy of BTW Images LLC / www.btwimages.com

Cucina a doppia altezza con apertura sull'ambiente living.
Si può richiudere con grandi porte scorrevoli in cristallo riflettente.
L'apertura verso l'alto la rende molto luminosa e permette di appressare il bellissimo tetto in legno sbiancato.
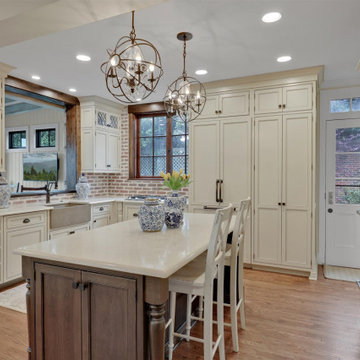
Mouser Centra Cabinetry
Heartland Beaded Inset door in Painted Maple, Cornsilk with Chocolate Glaze, Matte, Oil Rubbed Bronze Barrel Hinge for the KITCHEN PERIMETER
Heartland Beaded Inset door in Cherry, Harlow stain, Matte, no glaze, Heirloom distressing, M Angelo Barrel Hinge for the KITCHEN ISLAND
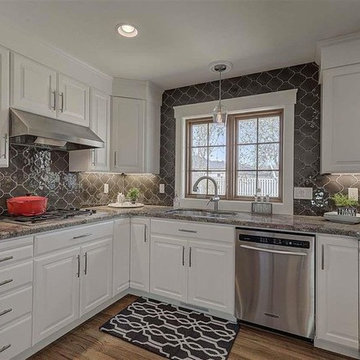
This kitchen remodel features am eat in nook area, an abundance of hand crafted Ann Sacks Tile and natural granite counter tops. The cabinets were refreshed by adding an extension to the ceiling with a crown molding, then painted a crisp, bright white. All mill work was replaced. We kept the beautiful hardwood floors and natural wood window detail to retain the warmth and history of the home.
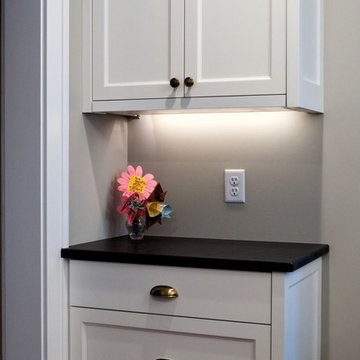
Kitchen, Butlers Pantry and Bathroom Update with Quartz Collection
Foto di una grande cucina tradizionale con lavello sottopiano, ante con riquadro incassato, ante bianche, top in quarzo composito, paraspruzzi marrone, paraspruzzi con piastrelle di vetro, elettrodomestici in acciaio inossidabile, pavimento in legno massello medio, pavimento marrone e top bianco
Foto di una grande cucina tradizionale con lavello sottopiano, ante con riquadro incassato, ante bianche, top in quarzo composito, paraspruzzi marrone, paraspruzzi con piastrelle di vetro, elettrodomestici in acciaio inossidabile, pavimento in legno massello medio, pavimento marrone e top bianco
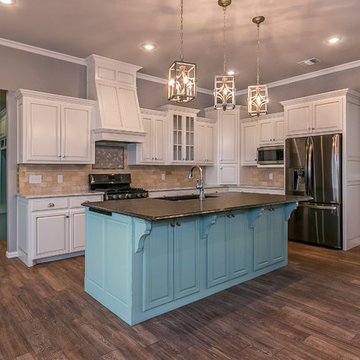
Custom Kitchen with bar
Immagine di una cucina tradizionale di medie dimensioni con lavello sottopiano, paraspruzzi marrone, elettrodomestici in acciaio inossidabile, pavimento in gres porcellanato, ante con bugna sagomata, ante bianche, top in granito e paraspruzzi con piastrelle in ceramica
Immagine di una cucina tradizionale di medie dimensioni con lavello sottopiano, paraspruzzi marrone, elettrodomestici in acciaio inossidabile, pavimento in gres porcellanato, ante con bugna sagomata, ante bianche, top in granito e paraspruzzi con piastrelle in ceramica
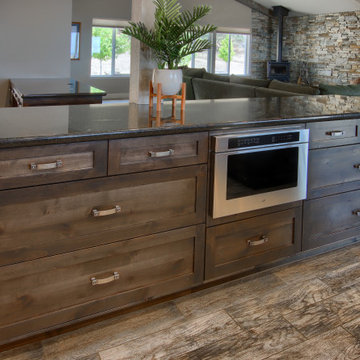
Ispirazione per una grande cucina stile rurale con lavello sottopiano, ante in stile shaker, ante marroni, top in granito, paraspruzzi marrone, paraspruzzi in marmo, elettrodomestici in acciaio inossidabile, pavimento in gres porcellanato, pavimento marrone, top nero e soffitto a volta
Cucine grigie con paraspruzzi marrone - Foto e idee per arredare
4