Cucine grigie con paraspruzzi con lastra di vetro - Foto e idee per arredare
Filtra anche per:
Budget
Ordina per:Popolari oggi
21 - 40 di 5.071 foto
1 di 3
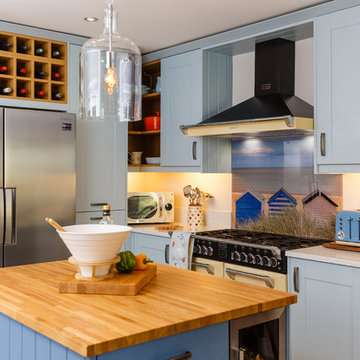
The Brief: To create a kitchen that was not only practical but also a room in which to make you smile. Memories of holidays past enter your mind when you are stood in this light and airy space. Different shades of blue along with greys and the odd pop of orange give this kitchen it's 'wow' factor.

Galley kitchen layout with Brilliant White Design Glass kitchen furniture, and 20mm Compac Smoke Grey Quartz worktop.
Pan drawers provide generous storage in a galley kitchen.
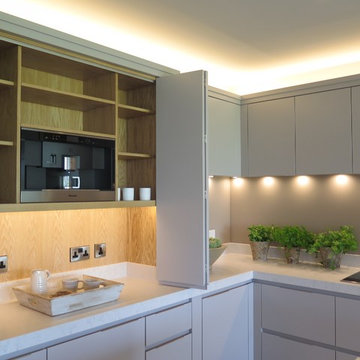
This total redevelopment renovation of this fabulous large country home meant the whole house was taken back to the external walls and roof rafters and all suspended floors dug up. All new Interior layout and two large extensions. 2 months of gutting the property before any building works commenced. This part of the house was in fact an old ballroom and one of the new extensions formed a beautiful new entrance hallway with stunning helical staircase. Our own design handmade and painted kitchen with Miele appliances. Painted in a gorgeous soft grey and with a fabulous 3.5 x 1 metre solid wood dovetailed breakfast bar and surround with led lighting. Stunning stone effect porcelain tiles which were for most of the ground floor, all with under floor heating. Skyframe openings on the ground and first floor giving uninterrupted views of the glorious open countryside. Lutron lighting throughout the whole of the property and Crestron Home Automation. A glass firebox fire was built into this room. for clients ease, giving a secondary heat source, but more for visual effect. 4KTV with plastered in the wall speakers, the wall to the right of the TV is only temporary as this will soon be an entrance and view to the large swimming pool extension with sliding Skyframe window system and all glass walkway. Still much more for this amazing project with stunnnig furniture and lighting, but already a beautiful light filled home.
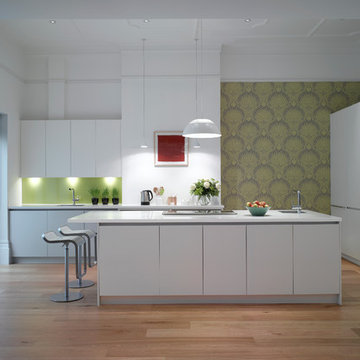
Roundhouse Urbo white matt lacquer handless kitchen with Glacier White Corian worktops and glass splashbacks colour-matched to Dulux Tarragon Glory 70YY 52/532.
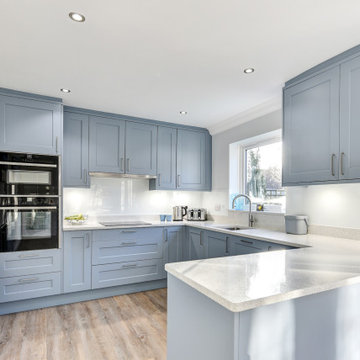
Authentic British Kitchen in Worthing, West Sussex
A traditional kitchen with handmade cabinetry and dovetail joinery was required for this sunny seaside renovation.
The Brief
An ultra-luxurious, authentic kitchen was required for this development project undertaken by our contract department. To tie in with high ceilings and sash windows a traditional theme was sought to impress potential suitors of this wonderful property.
The property is a four-storey townhouse near to the seaside in Worthing and has been developed to an exceptional standard for a private client.
Design Elements
The developer already had an idea of the layout of the space, with a wall-to-wall run and island as the preferred configuration.
To add the authentic, traditional element to the project our handmade British kitchen option from Mereway Kitchens was required, boasting handmade cabinetry and dovetail joinery. A Diamond Grey finish has been opted for, which combines nicely with the sparkling quartz work surfaces.
Special Inclusions
To match the premium furnishings with premium functionality, a combination of Siemens cooking appliances has been utilised. Notable inclusions are a Siemens warming drawer, a combination oven and a Caple wine cabinet.
Integrated appliances have been opted for in the form of Siemens refrigerator, freezer and dishwasher.
Project Highlight
The real standout of this project is the handmade cabinetry, which matches the grandeur of this property in every way. The dovetailed oak joinery is exhibited across all drawers and cupboards in this kitchen space.
Understated door knobs and cup handles have been chosen to match the traditional style.
The End Result
This project is a fantastic example of the exceptional handcrafted cabinetry that we can offer from our British supplier. The detail and special inclusions add a fantastic allure to this kitchen thanks to a great design and installation from our contracts team.
If you are looking for a traditional handmade kitchen then our handcrafted British option may be just what you require. Talk to our design team about upgrading your kitchen today.

The scullery contains another fridge and a large, double sink, each located at the ends of a long benchtop that takes up the entire back wall. This benchtop provides plenty of workspace, plus more than enough room a full array of small appliances. Above, open shelving offers easy access to plates, glassware and cookbooks. Underneath, there are drawers and more open shelving for larger items, such as platters.
- by Mastercraft Kitchens Tauranga
Photography by Jamie Cobel

Esempio di una cucina ad U scandinava con ante lisce, ante bianche, top in cemento, paraspruzzi bianco, paraspruzzi con lastra di vetro, parquet chiaro e penisola
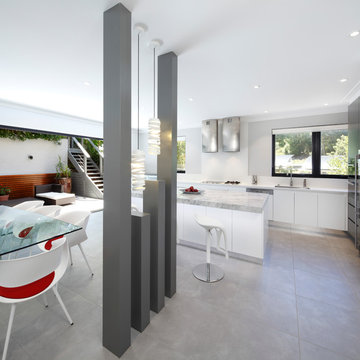
This Mosman kitchen design was created for a passionate cook. Our brief was to design an open kitchen with generous storage and easy access to an outdoor living area. This resulted in a major renovation and meant that the old U-shaped kitchen and walls had to be demolished. Natural light now floods the interior which features a new tiles floor throughout.
A room divider with pendants was designed to conceal structural support posts but the hero of the kitchen is the island bench. It features a Super White granite Benchtop with a wine fridge at one end and a bar nearby. The preparation bench is defined by a Caesarstone Snow Benchtop and splashback. Here, twin stainless steel range hoods add a sculptural element to the interior.
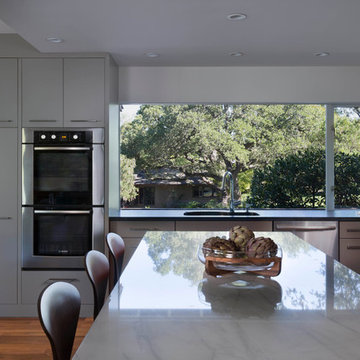
Natural light and views are abundant in every area and highlight the natural materials and colors. Photo by Whit Preston.
Immagine di una grande cucina moderna con lavello sottopiano, ante lisce, ante grigie, top in marmo, paraspruzzi con lastra di vetro, elettrodomestici in acciaio inossidabile e pavimento in legno massello medio
Immagine di una grande cucina moderna con lavello sottopiano, ante lisce, ante grigie, top in marmo, paraspruzzi con lastra di vetro, elettrodomestici in acciaio inossidabile e pavimento in legno massello medio

Tom Sullam Photography
Schiffini kitchen
Saarinen Tulip table
Vitra Vegetal Chair
Idee per una cucina moderna di medie dimensioni con ante lisce, paraspruzzi con lastra di vetro, lavello sottopiano, ante bianche, top in quarzite, paraspruzzi nero, elettrodomestici in acciaio inossidabile, pavimento in marmo e nessuna isola
Idee per una cucina moderna di medie dimensioni con ante lisce, paraspruzzi con lastra di vetro, lavello sottopiano, ante bianche, top in quarzite, paraspruzzi nero, elettrodomestici in acciaio inossidabile, pavimento in marmo e nessuna isola
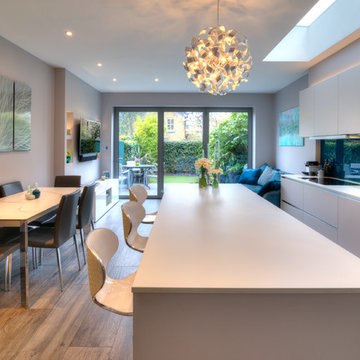
Esempio di una cucina design di medie dimensioni con ante lisce, ante bianche, top bianco, lavello sottopiano e paraspruzzi con lastra di vetro

Contemporary Matt handleless kitchen with white quartz worktops and up stands. Glass splash backs and recessed under unit lighting, integrated appliances and wine cooler.

Foto: Negar Sedighi
Ispirazione per un'ampia cucina contemporanea con lavello da incasso, ante lisce, ante bianche, paraspruzzi grigio, elettrodomestici neri, pavimento grigio, top in superficie solida, paraspruzzi con lastra di vetro, pavimento in cemento e top nero
Ispirazione per un'ampia cucina contemporanea con lavello da incasso, ante lisce, ante bianche, paraspruzzi grigio, elettrodomestici neri, pavimento grigio, top in superficie solida, paraspruzzi con lastra di vetro, pavimento in cemento e top nero

Foto di una piccola cucina design con lavello a vasca singola, ante blu, paraspruzzi con lastra di vetro, elettrodomestici neri, top in legno, paraspruzzi blu, parquet scuro e nessuna isola
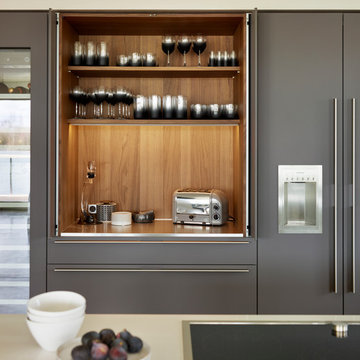
The bulthaup b3 pocket door unit is home to all of the everyday kitchen elements that often clutter a worktop. The interior of the unit is finished in Walnut veneer bringing warm and visual interest to the space.
The cabinet is flanked by Gaggenau cooling appliances.
*Please note, hobsons|choice designed and created the kitchen. All of the other visible decor was sourced by our client.
Darren Chung
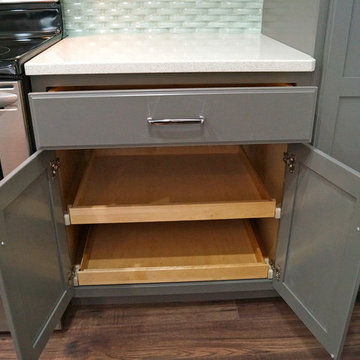
After (Flooring is a laminate 12mm)
Ispirazione per una cucina minimalista di medie dimensioni con lavello a vasca singola, ante in stile shaker, ante grigie, top in quarzo composito, paraspruzzi verde, paraspruzzi con lastra di vetro, elettrodomestici in acciaio inossidabile e pavimento in legno massello medio
Ispirazione per una cucina minimalista di medie dimensioni con lavello a vasca singola, ante in stile shaker, ante grigie, top in quarzo composito, paraspruzzi verde, paraspruzzi con lastra di vetro, elettrodomestici in acciaio inossidabile e pavimento in legno massello medio
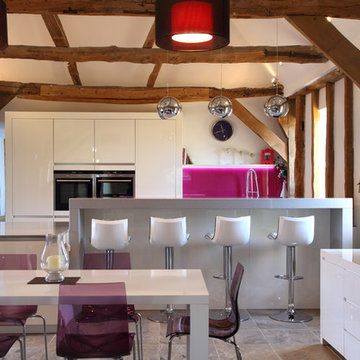
Ispirazione per una cucina contemporanea di medie dimensioni con ante lisce, ante bianche, paraspruzzi rosa e paraspruzzi con lastra di vetro

Immagine di una cucina design di medie dimensioni con paraspruzzi rosa, paraspruzzi con lastra di vetro, parquet chiaro, lavello sottopiano, ante lisce, ante grigie, penisola, pavimento grigio, top bianco e soffitto a volta

This transitional style kitchen design in Gainesville has an eye catching color scheme in cool shades of gray with vibrant accents of blue throughout the space. The gray perimeter kitchen cabinets coordinate perfectly with a matching custom hood, and glass front upper cabinets are ideal for displaying decorative items. The island cabinetry is a lighter shade of gray and includes open shelves at both ends. The design is complemented by an engineered quartz countertop and light gray tile backsplash. Throughout the space, vibrant pops of blue accent the kitchen design, from small accessories to the blue chevron patterned glass tile featured above the range. The island barstools and a banquette seating area also feature the signature blue tones, as well as the stunning blue sliding barn door. The design is finished with glass pendant lights, a Sub Zero refrigerator and Wolf oven and range, and a wood look tile floor.
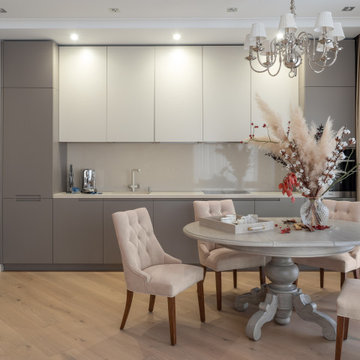
Ispirazione per una cucina tradizionale con ante lisce, ante grigie, paraspruzzi con lastra di vetro, parquet chiaro, nessuna isola, pavimento beige e top bianco
Cucine grigie con paraspruzzi con lastra di vetro - Foto e idee per arredare
2