Cucine grigie con paraspruzzi a specchio - Foto e idee per arredare
Filtra anche per:
Budget
Ordina per:Popolari oggi
101 - 120 di 1.081 foto
1 di 3
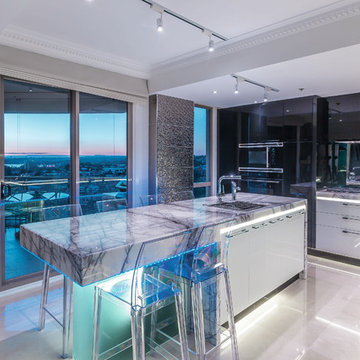
This kitchen is part of a renovation of an upmarket penthouse which has uninterrupted views of the harbour. In keeping with the luxurious surroundings, I used glass gloss lacquered cabinets, black Wolfe appliances, New York marble for the bench tops and a light box feature in the island.I covered the walls with mosaic tiles to add to the opulent feel. The splash back I used antique mirror. Photography by Kallan MacLeod
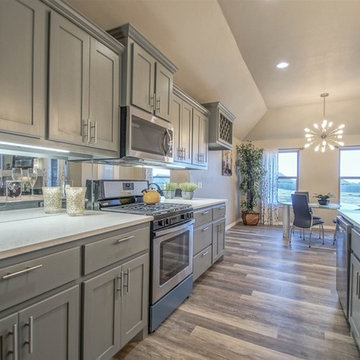
Tiffany Karen Blevins Realty Group
Ispirazione per una cucina chic di medie dimensioni con lavello sottopiano, ante in stile shaker, ante grigie, top in quarzite, paraspruzzi a specchio, elettrodomestici in acciaio inossidabile e pavimento in vinile
Ispirazione per una cucina chic di medie dimensioni con lavello sottopiano, ante in stile shaker, ante grigie, top in quarzite, paraspruzzi a specchio, elettrodomestici in acciaio inossidabile e pavimento in vinile
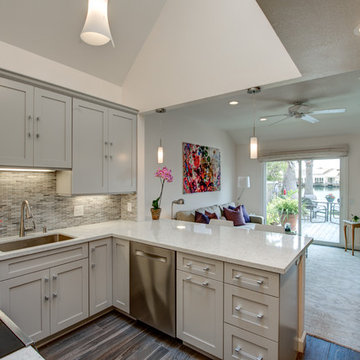
The client was recently widowed and had been wanting to remodel her kitchen for a long time. Although the floor plan of the space remained the same, the kitchen received a major makeover in terms of aesthetic and function to fit the style and needs of the client and her small dog in this water front residence.
The peninsula was brought down in height to achieve a more spacious and inviting feel into the living space and patio facing the water. Shades of gray were used to veer away from the all white kitchen and adding a dark gray entertainment unit really added drama to the space.
Schedule an appointment with one of our designers:
http://www.gkandb.com/contact-us/
DESIGNER: CJ LOWENTHAL
PHOTOGRAPHY: TREVE JOHNSON
CABINETS: DURA SUPREME CABINETRY
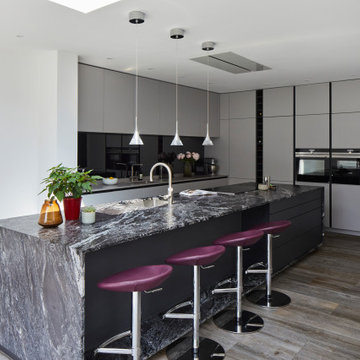
This kitchen in West Wickham is stunning on a large scale. The huge waterfall island is framed with black beauty Sensa Granite which compliments the lacquered full height floor to ceiling units from Ballerina-Küchen and suede finish Silestone by Cosentino worktop perfectly. Siemens appliances, a Franke sink, Quooker tap and Air Uno flush ceiling extractor complete this beautiful open plan living space.
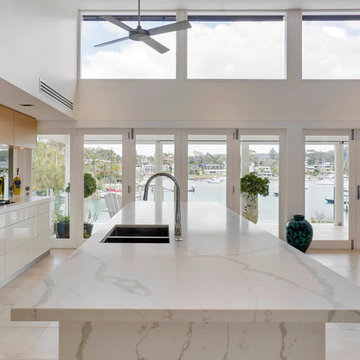
Kitchen: Island with water views. Soft, light-filled Northern Beaches home by the water. Modern style kitchen with scullery. Sculptural island all in calacatta engineered stone.
Photos: Paul Worsley @ Live By The Sea
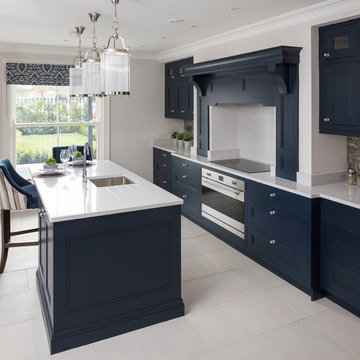
bmlmedia
Foto di un cucina con isola centrale classico con lavello integrato, ante in stile shaker, ante blu, top in quarzite, paraspruzzi a specchio e elettrodomestici in acciaio inossidabile
Foto di un cucina con isola centrale classico con lavello integrato, ante in stile shaker, ante blu, top in quarzite, paraspruzzi a specchio e elettrodomestici in acciaio inossidabile

Designing a completely round home is challenging! Add to that, the two tubes are merely 8' wide. This requires EVERY piece of furniture to be custom built to fit the continuous rounding walls, floors and ceiling. We used every possible inch to provide storage for our clients personal belongings and household needs... sustainable for 3 years!
Solid walnut wood paneling and custom built shelving was used throughout as well as tons of hidden storage... in, under and atop every possible inch of this project was locate and utilized! Backsplash above the Kitchen sink is super thinly cut mosaic tile made out of MIRROR! It's reflective, creates an illusion of space and light, It sparkles and looks AMAZING!
MMM Photography
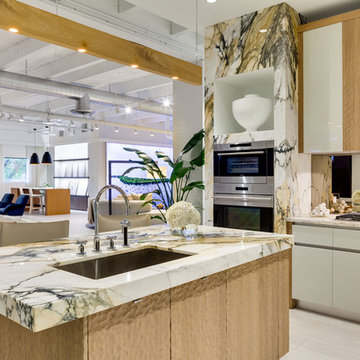
Esempio di una grande cucina minimalista chiusa con lavello sottopiano, ante lisce, ante bianche, paraspruzzi a specchio, elettrodomestici in acciaio inossidabile, pavimento in gres porcellanato, pavimento bianco e top multicolore
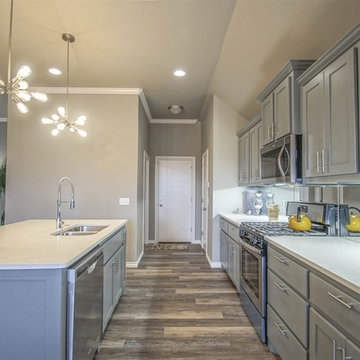
Tiffany Karen Blevins Realty Group
Esempio di una cucina classica di medie dimensioni con lavello sottopiano, ante in stile shaker, ante grigie, top in quarzite, paraspruzzi a specchio, elettrodomestici in acciaio inossidabile e pavimento in vinile
Esempio di una cucina classica di medie dimensioni con lavello sottopiano, ante in stile shaker, ante grigie, top in quarzite, paraspruzzi a specchio, elettrodomestici in acciaio inossidabile e pavimento in vinile
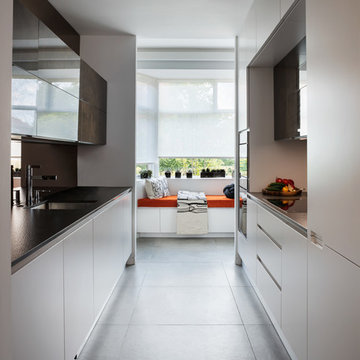
Immagine di una cucina parallela minimal con lavello sottopiano, ante lisce, ante bianche, paraspruzzi a specchio, elettrodomestici da incasso, pavimento grigio e top nero
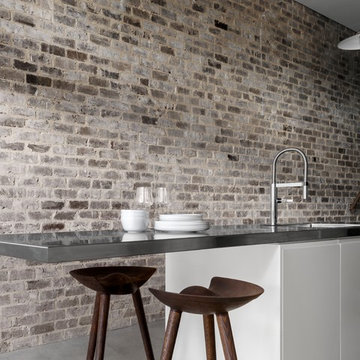
First floor addition, extension and internal renovation to Surry Hills terrace.
Architect: Brcar Moroney
Phtotgrapher: Justin Alexander
Foto di una piccola cucina industriale con lavello a vasca singola, ante lisce, ante bianche, top in acciaio inossidabile, paraspruzzi a effetto metallico, paraspruzzi a specchio, elettrodomestici in acciaio inossidabile e pavimento in cemento
Foto di una piccola cucina industriale con lavello a vasca singola, ante lisce, ante bianche, top in acciaio inossidabile, paraspruzzi a effetto metallico, paraspruzzi a specchio, elettrodomestici in acciaio inossidabile e pavimento in cemento
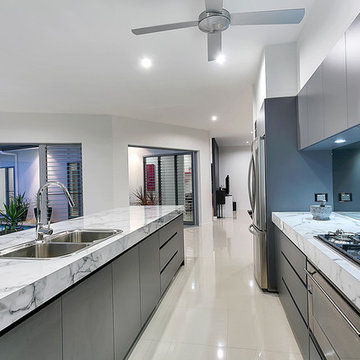
Red M Photography
Esempio di una cucina minimalista di medie dimensioni con lavello da incasso, top in laminato, paraspruzzi a effetto metallico, paraspruzzi a specchio, elettrodomestici in acciaio inossidabile e pavimento in gres porcellanato
Esempio di una cucina minimalista di medie dimensioni con lavello da incasso, top in laminato, paraspruzzi a effetto metallico, paraspruzzi a specchio, elettrodomestici in acciaio inossidabile e pavimento in gres porcellanato
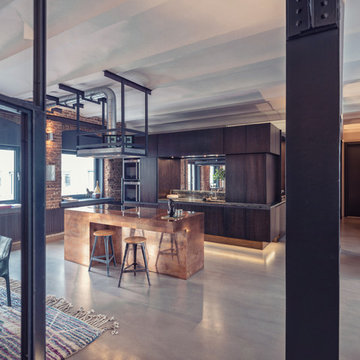
2D Bild aus dem 3D Model, alle 3D views können wir ihnen als Einzelbilder zur Verfügung stellen. - Studio Messberger
Für die 3D-Tour hier klicken:
https://my.matterport.com/show/?m=s7M9wFqkTmG&utm_source=4
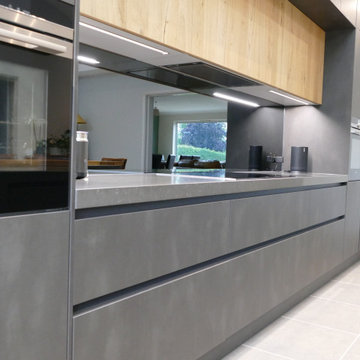
Esempio di una grande cucina moderna con lavello integrato, ante lisce, ante grigie, top in quarzite, paraspruzzi grigio, paraspruzzi a specchio, elettrodomestici neri, pavimento in gres porcellanato, pavimento grigio, top grigio e travi a vista
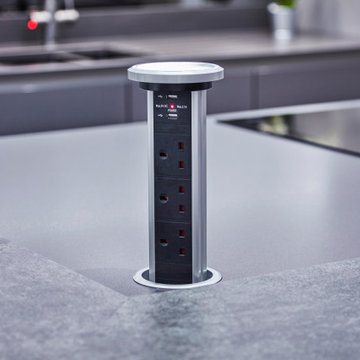
This open plan kitchen is a mix of Anthracite Grey & Platinum Light Grey in a matt finish. This handle-less kitchen is a very contemporary design. The Ovens are Siemens StudioLine Black steel, the hob is a 2in1 Miele downdraft extractor which works well on the island.
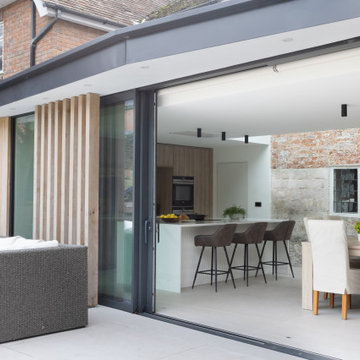
In collaboration with the client’s architect, AR Design the layout of the kitchen was already in place. However, upon meeting the client it was clear she wanted a ‘wow’ island, symmetry in design and plenty of functional storage.
As well as a contemporary, family-friendly space it was also important the space that still respected the heritage of the house. The original walls of the property had many angled walls and featured some tight spaces, so careful consideration of SieMatic's cabinetry choices was given to ensure maximum functionality in those spaces. After much consideration, The Myers Touch specified SieMatic’s SC10 Cabinetry in a Provence Oak Laminate finish which was placed in a framed-style at the rear wall.
The same cabinetry was specified for under the island to create contrast with the new and original material features in the space. In order for the family to keep the kitchen uncluttered, careful planning of internal storage systems was considered in the form of using SieMatic’s internal Drawer boxes and their MultiMatic internal storage system which were used to store smaller items such as spices and sauces, as well whilst providing space for slide-out drawers and storage baskets.
To ensure an elegant yet ‘wow’ factor central island, The Myers Touch combined contrasting textures by using 30mm Silestone Eternal Calacatta natural stone, polished worktops with ‘waterfall island’ edges and a Corian solid surface back panel. The distinctive geometric patterned Corian panel in Cameo White looks particularly spectacular at night when the owner's turn on the architectural-toned lighting under the island.
Appliances chosen for the island included a sophisticated Elica Illusion extractor hood so it could be totally integrated in the new architectural space without visual distraction, a Siemens iQ500 Induction Hob with touch-slide control and a Caple Under-counter Wine cabinet.
To maximise every inch of the new space, and to ensure the owners had a place for everything, The Myers Touch also used additional cabinetry and storage options in the island such as extra deep drawers to store saucepans, cutlery, and everyday crockery.
The eye-catching Antique-bronze mirrored splashback not only helps to provide the illusion of extra space, but reinforces family ‘togetherness’ as it reflects and links the rear of the kitchen ‘snug’ area where family members can sit and relax or work when not in the main kitchen extension area.
The original toned brickwork and 18th Century steel windows in the original part of the extension also helps to tell the story about the older part of the house which now juxtaposes to the new, contemporary kitchen living extension. A handy door was also included in the extension which leads to the garage on the main road for family convenience and over-flow storage.
Photography by Paul Craig (Reproduction of image by request only - joy@bakerpr.co.uk)
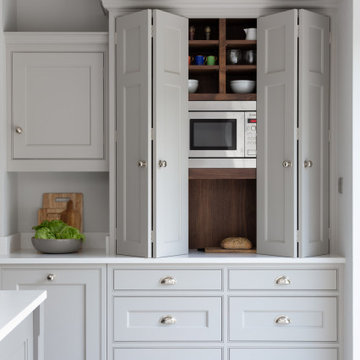
Esempio di una grande cucina chic con lavello da incasso, ante in stile shaker, ante grigie, top in quarzite, paraspruzzi a effetto metallico, paraspruzzi a specchio, elettrodomestici in acciaio inossidabile, pavimento in pietra calcarea, pavimento grigio, top bianco e travi a vista
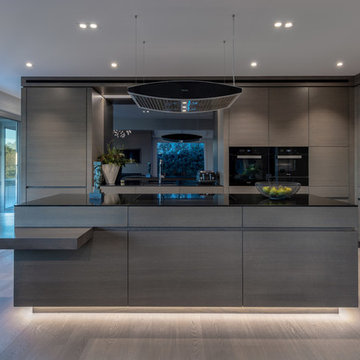
Mike Holman
Ispirazione per una grande cucina design con lavello da incasso, ante lisce, ante grigie, top in marmo, paraspruzzi a effetto metallico, paraspruzzi a specchio, elettrodomestici neri, pavimento in legno massello medio, pavimento marrone e top nero
Ispirazione per una grande cucina design con lavello da incasso, ante lisce, ante grigie, top in marmo, paraspruzzi a effetto metallico, paraspruzzi a specchio, elettrodomestici neri, pavimento in legno massello medio, pavimento marrone e top nero
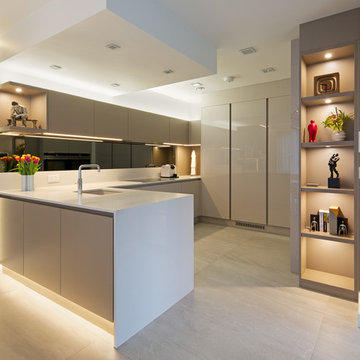
Idee per una cucina minimal chiusa e di medie dimensioni con lavello sottopiano, ante lisce, ante grigie, top in superficie solida, paraspruzzi grigio, paraspruzzi a specchio, elettrodomestici neri, pavimento in gres porcellanato e pavimento bianco
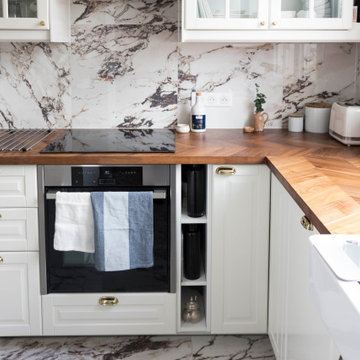
Foto di una cucina a L tradizionale chiusa e di medie dimensioni con lavello a vasca singola, ante di vetro, ante bianche, top in legno, paraspruzzi bianco, paraspruzzi a specchio, elettrodomestici in acciaio inossidabile, pavimento bianco, top marrone e pavimento con piastrelle in ceramica
Cucine grigie con paraspruzzi a specchio - Foto e idee per arredare
6