Cucine grigie con ante bianche - Foto e idee per arredare
Filtra anche per:
Budget
Ordina per:Popolari oggi
81 - 100 di 65.375 foto
1 di 3
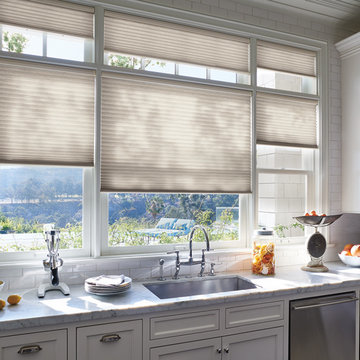
Roman shades originated in ancient Rome, when homeowners hung wet cloths over their windows to trap dust from the outside and keep the heat in check. Over time, this practical solution evolved into an aesthetic expression of the homeowner. Today, Roman shades are a great combination of utility and fashion.
Somewhere between hard window treatments like blinds or shutters, and soft treatments like curtains or drapes, Roman shades combine the best of both into a unique solution for almost any window! With a variety of lift options and a virtually unlimited line of fabrics to choose from, we can help you find the right Roman shades that perfectly accentuate your living space and reflect your personal style.
Whether your personal style leans more toward casual, classic, or elegant, there’s a Roman shade style that’s perfect for your home. The choices are limitless—classic, flat, relaxed, and more! Roman shades (or Roman blinds, as they are sometimes called) give you the look of costly custom shades at an affordable price that will surprise you. All the Roman fabric shades from Gotcha Covered lay smoothly, evenly, and gracefully into soft folds.
Additionally, Top down, Bottom Up gives you the flexibility to have open window space when and where you want it to expose those views or allow more natural light in while still maintaining privacy.

Frameless, bright white Shaker cabinets reflect tons of light into this transitional-modern kitchen. The solid taupe quartz countertops provide a clean, neutral surface that lets the multi-toned, marble backsplash capture the attention.

home visit
Immagine di un'ampia cucina contemporanea con ante bianche, elettrodomestici in acciaio inossidabile, parquet scuro, pavimento marrone, lavello stile country, ante in stile shaker, top in quarzo composito, paraspruzzi multicolore, paraspruzzi in marmo e top grigio
Immagine di un'ampia cucina contemporanea con ante bianche, elettrodomestici in acciaio inossidabile, parquet scuro, pavimento marrone, lavello stile country, ante in stile shaker, top in quarzo composito, paraspruzzi multicolore, paraspruzzi in marmo e top grigio

Ronnie Bruce Photography
Bellweather Construction, LLC is a trained and certified remodeling and home improvement general contractor that specializes in period-appropriate renovations and energy efficiency improvements. Bellweather's managing partner, William Giesey, has over 20 years of experience providing construction management and design services for high-quality home renovations in Philadelphia and its Main Line suburbs. Will is a BPI-certified building analyst, NARI-certified kitchen and bath remodeler, and active member of his local NARI chapter. He is the acting chairman of a local historical commission and has participated in award-winning restoration and historic preservation projects. His work has been showcased on home tours and featured in magazines.

http://genevacabinet.com, GENEVA CABINET COMPANY, LLC , Lake Geneva, WI., Lake house with open kitchen,Shiloh cabinetry pained finish in Repose Grey, Essex door style with beaded inset, corner cabinet, decorative pulls, appliance panels, Definite Quartz Viareggio countertops

Cuisinella Paris 11
Référence Cuisinella : Light Jet Blanc Brillant
Caisson : Chene Honey
Poignée intégrée : Jet
Plan de travail : Chene Honey & blanc brillant
Crédit photo : Agence Meero
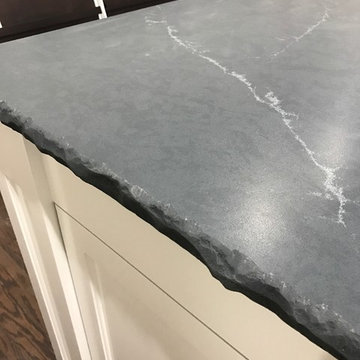
Silestone has created a color to mimic true look of soapstone without the delicate nature of a natural soapstone. Color is Charcoal.
Esempio di un cucina con isola centrale rustico di medie dimensioni con ante in stile shaker, ante bianche, top in quarzo composito, parquet scuro e pavimento marrone
Esempio di un cucina con isola centrale rustico di medie dimensioni con ante in stile shaker, ante bianche, top in quarzo composito, parquet scuro e pavimento marrone

Foto di una grande cucina classica chiusa con ante bianche, top in quarzo composito, paraspruzzi grigio, elettrodomestici in acciaio inossidabile, parquet scuro, lavello sottopiano, ante in stile shaker, paraspruzzi con piastrelle in pietra e pavimento marrone

Дизайнер Юлия Веселова
Фотограф Юрий Гришко
Стилист Наташа Обухова
Immagine di una cucina a L design chiusa con ante con riquadro incassato, ante bianche, paraspruzzi nero, elettrodomestici in acciaio inossidabile, pavimento in legno massello medio, nessuna isola, pavimento marrone e lavello integrato
Immagine di una cucina a L design chiusa con ante con riquadro incassato, ante bianche, paraspruzzi nero, elettrodomestici in acciaio inossidabile, pavimento in legno massello medio, nessuna isola, pavimento marrone e lavello integrato
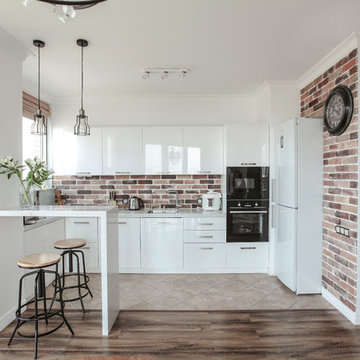
Viktoriya_design
Esempio di una cucina minimal di medie dimensioni con lavello a vasca singola, ante lisce, ante bianche, elettrodomestici neri e top bianco
Esempio di una cucina minimal di medie dimensioni con lavello a vasca singola, ante lisce, ante bianche, elettrodomestici neri e top bianco
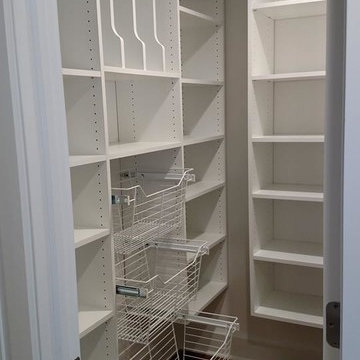
Walk in pantry with plenty of shelves and pull out baskets. Also a tray divider.
Ispirazione per una cucina minimalista di medie dimensioni con ante bianche e parquet chiaro
Ispirazione per una cucina minimalista di medie dimensioni con ante bianche e parquet chiaro
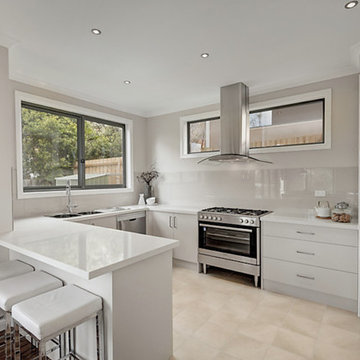
Contemporary Kitchen in Modern Unit Development in Melbourne's Eastern Suburbs
Ispirazione per una piccola cucina minimalista con lavello a doppia vasca, ante lisce, ante bianche, top in superficie solida, elettrodomestici in acciaio inossidabile, parquet chiaro, penisola e paraspruzzi con lastra di vetro
Ispirazione per una piccola cucina minimalista con lavello a doppia vasca, ante lisce, ante bianche, top in superficie solida, elettrodomestici in acciaio inossidabile, parquet chiaro, penisola e paraspruzzi con lastra di vetro
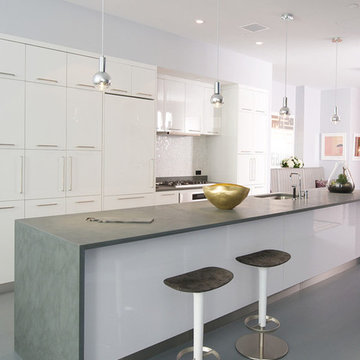
We gave this modern New York City loft a customized interior design. We wanted the space to be eye-catching yet elegant and uncluttered, so we focused on the unique walls and lighting. The walls are dressed in a custom plaster from Serpentine Studio, which so perfectly matches the Stone Source countertops. Glistening white flat panel cabinets and a glazed backsplash contrast beautifully with the matte gray color palette. Finally, we added in subtle metallic accents through the pendant lighting and Suite NY bar stools.
Project completed by New York interior design firm Betty Wasserman Art & Interiors, which serves New York City, as well as across the tri-state area and in The Hamptons.
For more about Betty Wasserman, click here: https://www.bettywasserman.com/
To learn more about this project, click here: https://www.bettywasserman.com/spaces/south-chelsea-loft/
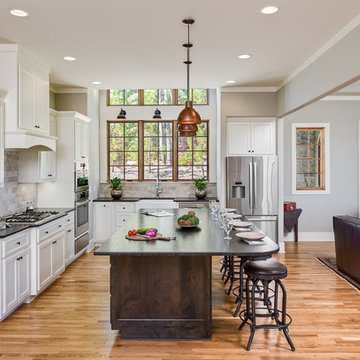
Foto di una cucina chic con lavello stile country, ante con riquadro incassato, ante bianche, paraspruzzi beige, elettrodomestici in acciaio inossidabile, parquet chiaro e pavimento beige

Foto di una cucina classica chiusa con lavello stile country, ante in stile shaker, ante bianche, elettrodomestici in acciaio inossidabile, pavimento grigio, top in legno, paraspruzzi multicolore e paraspruzzi con piastrelle in ceramica

Esempio di un cucina con isola centrale contemporaneo con lavello sottopiano, ante bianche, paraspruzzi bianco, paraspruzzi con piastrelle diamantate, parquet chiaro, pavimento beige, top in granito e ante in stile shaker

Idee per una piccola cucina ad U minimal con lavello sottopiano, ante lisce, ante bianche, top in quarzo composito, paraspruzzi bianco, paraspruzzi con piastrelle diamantate, elettrodomestici neri, pavimento in cemento, nessuna isola e pavimento grigio
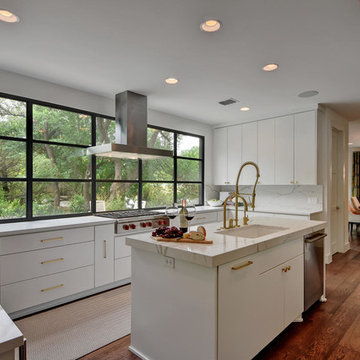
Ispirazione per una cucina design di medie dimensioni con lavello sottopiano, ante lisce, ante bianche, top in quarzite, paraspruzzi bianco, pavimento marrone e parquet scuro

Free ebook, Creating the Ideal Kitchen. DOWNLOAD NOW
This large open concept kitchen and dining space was created by removing a load bearing wall between the old kitchen and a porch area. The new porch was insulated and incorporated into the overall space. The kitchen remodel was part of a whole house remodel so new quarter sawn oak flooring, a vaulted ceiling, windows and skylights were added.
A large calcutta marble topped island takes center stage. It houses a 5’ galley workstation - a sink that provides a convenient spot for prepping, serving, entertaining and clean up. A 36” induction cooktop is located directly across from the island for easy access. Two appliance garages on either side of the cooktop house small appliances that are used on a daily basis.
Honeycomb tile by Ann Sacks and open shelving along the cooktop wall add an interesting focal point to the room. Antique mirrored glass faces the storage unit housing dry goods and a beverage center. “I chose details for the space that had a bit of a mid-century vibe that would work well with what was originally a 1950s ranch. Along the way a previous owner added a 2nd floor making it more of a Cape Cod style home, a few eclectic details felt appropriate”, adds Klimala.
The wall opposite the cooktop houses a full size fridge, freezer, double oven, coffee machine and microwave. “There is a lot of functionality going on along that wall”, adds Klimala. A small pull out countertop below the coffee machine provides a spot for hot items coming out of the ovens.
The rooms creamy cabinetry is accented by quartersawn white oak at the island and wrapped ceiling beam. The golden tones are repeated in the antique brass light fixtures.
“This is the second kitchen I’ve had the opportunity to design for myself. My taste has gotten a little less traditional over the years, and although I’m still a traditionalist at heart, I had some fun with this kitchen and took some chances. The kitchen is super functional, easy to keep clean and has lots of storage to tuck things away when I’m done using them. The casual dining room is fabulous and is proving to be a great spot to linger after dinner. We love it!”
Designed by: Susan Klimala, CKD, CBD
For more information on kitchen and bath design ideas go to: www.kitchenstudio-ge.com
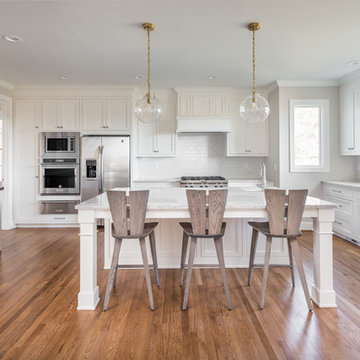
This project consisted of stripping everything to the studs and removing walls on half of the first floor and replacing with custom finishes creating an open concept with zoned living areas.
Cucine grigie con ante bianche - Foto e idee per arredare
5