Cucine grigie chiuse - Foto e idee per arredare
Filtra anche per:
Budget
Ordina per:Popolari oggi
41 - 60 di 11.997 foto
1 di 3

This beautiful kitchen design with a gray-magenta palette, luxury appliances, and versatile islands perfectly blends elegance and modernity.
Plenty of functional countertops create an ideal setting for serious cooking. A second large island is dedicated to a gathering space, either as overflow seating from the connected living room or as a place to dine for those quick, informal meals. Pops of magenta in the decor add an element of fun.
---
Project by Wiles Design Group. Their Cedar Rapids-based design studio serves the entire Midwest, including Iowa City, Dubuque, Davenport, and Waterloo, as well as North Missouri and St. Louis.
For more about Wiles Design Group, see here: https://wilesdesigngroup.com/
To learn more about this project, see here: https://wilesdesigngroup.com/cedar-rapids-luxurious-kitchen-expansion
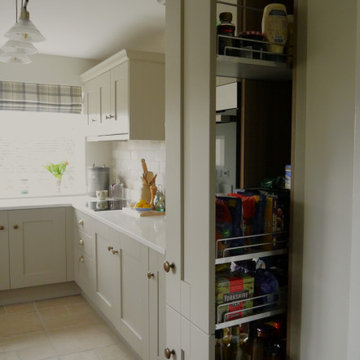
Immagine di una cucina parallela country chiusa e di medie dimensioni con lavello da incasso, ante in stile shaker, ante bianche, pavimento beige e top bianco

In this beautiful farmhouse style home, our Carmel design-build studio planned an open-concept kitchen filled with plenty of storage spaces to ensure functionality and comfort. In the adjoining dining area, we used beautiful furniture and lighting that mirror the lovely views of the outdoors. Stone-clad fireplaces, furnishings in fun prints, and statement lighting create elegance and sophistication in the living areas. The bedrooms are designed to evoke a calm relaxation sanctuary with plenty of natural light and soft finishes. The stylish home bar is fun, functional, and one of our favorite features of the home!
---
Project completed by Wendy Langston's Everything Home interior design firm, which serves Carmel, Zionsville, Fishers, Westfield, Noblesville, and Indianapolis.
For more about Everything Home, see here: https://everythinghomedesigns.com/
To learn more about this project, see here:
https://everythinghomedesigns.com/portfolio/farmhouse-style-home-interior/

Immagine di una cucina contemporanea chiusa con ante lisce, ante bianche, top in legno, elettrodomestici da incasso, pavimento in legno massello medio, pavimento marrone e top marrone

Mouser Centra Cabinetry
Heartland Beaded Inset door in Painted Maple, Cornsilk with Chocolate Glaze, Matte, Oil Rubbed Bronze Barrel Hinge for the KITCHEN PERIMETER
Heartland Beaded Inset door in Cherry, Harlow stain, Matte, no glaze, Heirloom distressing, M Angelo Barrel Hinge for the KITCHEN ISLAND

Esempio di una cucina design chiusa e di medie dimensioni con lavello sottopiano, ante lisce, ante nere, top in legno, paraspruzzi nero, paraspruzzi in gres porcellanato, elettrodomestici neri, pavimento in marmo e top marrone
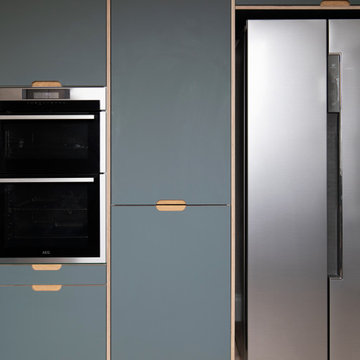
The kitchen is now opened onto the dining room, facilitating the every day life.
Idee per una cucina ad U contemporanea chiusa e di medie dimensioni con lavello da incasso, ante lisce, ante verdi, top in quarzite, paraspruzzi bianco, paraspruzzi con piastrelle in ceramica, elettrodomestici bianchi, parquet chiaro, nessuna isola, pavimento beige e top bianco
Idee per una cucina ad U contemporanea chiusa e di medie dimensioni con lavello da incasso, ante lisce, ante verdi, top in quarzite, paraspruzzi bianco, paraspruzzi con piastrelle in ceramica, elettrodomestici bianchi, parquet chiaro, nessuna isola, pavimento beige e top bianco
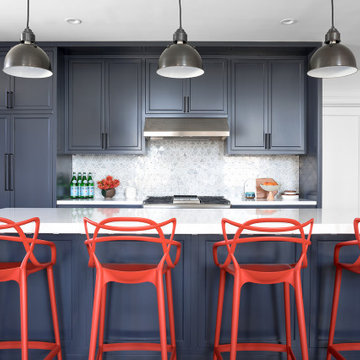
Fun wallpaper, furniture in bright colorful accents, and spectacular views of New York City. Our Oakland studio gave this New York condo a youthful renovation:
---
Designed by Oakland interior design studio Joy Street Design. Serving Alameda, Berkeley, Orinda, Walnut Creek, Piedmont, and San Francisco.
For more about Joy Street Design, click here:
https://www.joystreetdesign.com/
To learn more about this project, click here:
https://www.joystreetdesign.com/portfolio/modern-condo-design-new-york-city

Foto di una cucina chic di medie dimensioni e chiusa con lavello sottopiano, ante in stile shaker, ante blu, top in quarzo composito, paraspruzzi bianco, paraspruzzi con piastrelle diamantate, elettrodomestici in acciaio inossidabile, pavimento in legno massello medio, pavimento marrone e top bianco
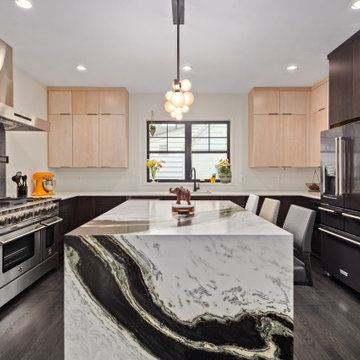
Foto di una cucina contemporanea chiusa e di medie dimensioni con lavello sottopiano, ante lisce, ante in legno bruno, paraspruzzi grigio, elettrodomestici in acciaio inossidabile, parquet scuro, pavimento marrone e top bianco
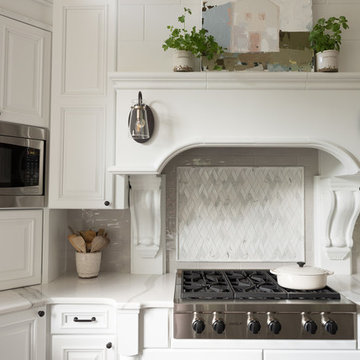
Idee per un cucina con isola centrale minimal chiuso e di medie dimensioni con ante con bugna sagomata, ante bianche, top in quarzite, paraspruzzi bianco, paraspruzzi con piastrelle diamantate, elettrodomestici in acciaio inossidabile, parquet scuro, pavimento marrone e top bianco

Immagine di una cucina parallela contemporanea chiusa con lavello sottopiano, ante lisce, ante bianche, elettrodomestici da incasso, nessuna isola, pavimento grigio e top bianco

Ispirazione per una piccola cucina parallela minimal chiusa con lavello sottopiano, ante lisce, ante verdi, top in marmo, paraspruzzi multicolore, paraspruzzi con piastrelle di cemento, pavimento in marmo, nessuna isola, pavimento bianco, top bianco e elettrodomestici da incasso

This beautiful 4 storey, 19th Century home - with a coach house set to the rear - was in need of an extensive restoration and modernisation when STAC Architecture took over in 2015. The property was extended to 4,800 sq. ft. of luxury living space for the clients and their family. In the main house, a whole floor was dedicated to the master bedroom and en suite, a brand-new kitchen extension was added and the other rooms were all given a new lease of life. A new basement extension linked the original house to the coach house behind incorporating living quarters, a cinema and a wine cellar, as well as a vast amount of storage space. The coach house itself is home to a state of the art gymnasium, steam and shower room. The clients were keen to maintain as much of the Victorian detailing as possible in the modernisation and so contemporary materials were used alongside classic pieces throughout the house.
South Hill Park is situated within a conservation area and so special considerations had to be made during the planning stage. Firstly, our surveyor went to site to see if our product would be suitable, then our proposal and sample drawings were sent to the client. Once they were happy the work suited them aesthetically the proposal and drawings were sent to the conservation office for approval. Our proposal was approved and the client chose us to complete the work.
We created and fitted stunning bespoke steel windows and doors throughout the property, but the brand-new kitchen extension was where we really helped to add the ‘wow factor’ to this home. The bespoke steel double doors and screen set, installed at the rear of the property, spanned the height of the room. This Fabco feature, paired with the roof lights the clients also had installed, really helps to bring in as much natural light as possible into the kitchen.
Photography Richard Lewisohn
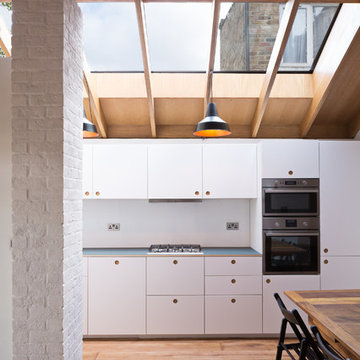
Adam Scott
Ispirazione per una cucina lineare nordica chiusa e di medie dimensioni con ante lisce, ante bianche, elettrodomestici in acciaio inossidabile, paraspruzzi bianco, pavimento in legno massello medio e pavimento marrone
Ispirazione per una cucina lineare nordica chiusa e di medie dimensioni con ante lisce, ante bianche, elettrodomestici in acciaio inossidabile, paraspruzzi bianco, pavimento in legno massello medio e pavimento marrone

This charming soft gray kitchen with soaring 9 foot ceilings was a quick redo for a growing family moving from the city with a baby on the way! The kitchen flow was helped by the addition of an island, with hardworking Caesarstone countertops in Pebble give the warm feel of concrete. All sources are available on our website, www.studiodearborn.com. Photos, Timothy Lenz.

Walnut drawers with pegs for kee[ing plates in place.
Classic white kitchen designed and built by Jewett Farms + Co. Functional for family life with a design that will stand the test of time. White cabinetry, soapstone perimeter counters and marble island top. Hand scraped walnut floors. Walnut drawer interiors and walnut trim on the range hood. Many interior details, check out the rest of the project photos to see them all.
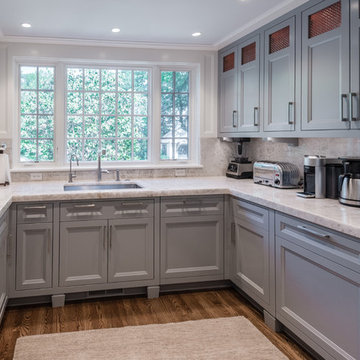
Beautiful kitchen remodel featuring natural quartzide in Cristallo extra polished and gray shaker style custom cabinetry. Oak hardwood floors in a custom stain to match existing hardwood floors.
Photo by Heather Littlefield
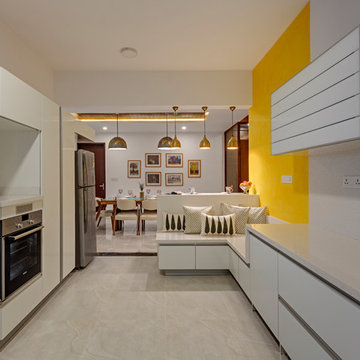
Photographer : Shamanth Patil
The U-shaped kitchen is done up with a shade of white, which is broken aesthetically by a yellow wall adjoining a low seating area that has been incorporated into the kitchen. With open kitchens now being the preferred option to closed kitchen and the space being used increasingly for socializing with family and friends, the seating arrangement is intimate, with its throw cushions, yet does not come in the way of work being done in the kitchen.
The work triangle of the kitchen has been created such to ensure enough of working space and to prevent any cross contamination of sorts. The refrigerator has a dedicated alcove that also provides easy access from the dining room as well. Nothing like taking that dessert treat straight from the fridge to the table.
The backrest of the kitchen seat forms the beginning of a breakfast counter with seating placed in the dining room. This countertop has been designed specifically to turn down and form a seating bay for the elderly members of the family.
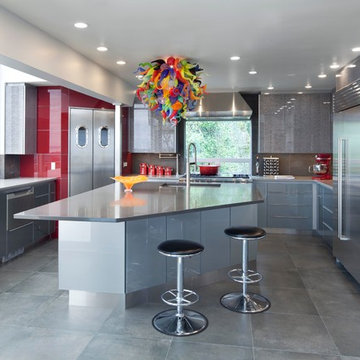
Foto di una cucina minimal chiusa con ante lisce, ante grigie e elettrodomestici in acciaio inossidabile
Cucine grigie chiuse - Foto e idee per arredare
3