Cucine grandi - Foto e idee per arredare
Filtra anche per:
Budget
Ordina per:Popolari oggi
1 - 20 di 30 foto
1 di 5

Esempio di una grande cucina classica con lavello sottopiano, ante con riquadro incassato, ante bianche, parquet scuro, top in granito, paraspruzzi marrone, elettrodomestici in acciaio inossidabile e pavimento marrone

Traditional custom kitchen
Photo by Marcel Page Photography
Immagine di una grande cucina classica con ante bianche, top in quarzite, paraspruzzi bianco, paraspruzzi con piastrelle diamantate, elettrodomestici in acciaio inossidabile, parquet scuro e ante con riquadro incassato
Immagine di una grande cucina classica con ante bianche, top in quarzite, paraspruzzi bianco, paraspruzzi con piastrelle diamantate, elettrodomestici in acciaio inossidabile, parquet scuro e ante con riquadro incassato

Contractor: Windover Construction, LLC
Photographer: Shelly Harrison Photography
Esempio di una grande cucina classica con lavello stile country, ante bianche, paraspruzzi beige, elettrodomestici da incasso, ante in stile shaker, top in granito, paraspruzzi con piastrelle in ceramica e parquet chiaro
Esempio di una grande cucina classica con lavello stile country, ante bianche, paraspruzzi beige, elettrodomestici da incasso, ante in stile shaker, top in granito, paraspruzzi con piastrelle in ceramica e parquet chiaro
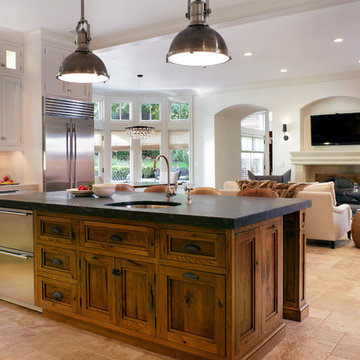
Peter Rymwid
Ispirazione per una grande cucina classica con lavello sottopiano, ante con riquadro incassato, ante in legno scuro, paraspruzzi beige, elettrodomestici in acciaio inossidabile, top in saponaria e pavimento in travertino
Ispirazione per una grande cucina classica con lavello sottopiano, ante con riquadro incassato, ante in legno scuro, paraspruzzi beige, elettrodomestici in acciaio inossidabile, top in saponaria e pavimento in travertino
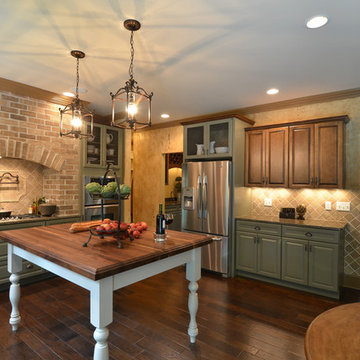
Cobblestone Homes
Esempio di una grande cucina classica con ante con bugna sagomata, ante verdi, paraspruzzi beige, elettrodomestici in acciaio inossidabile, lavello a doppia vasca, top in granito, paraspruzzi in mattoni, parquet scuro e nessuna isola
Esempio di una grande cucina classica con ante con bugna sagomata, ante verdi, paraspruzzi beige, elettrodomestici in acciaio inossidabile, lavello a doppia vasca, top in granito, paraspruzzi in mattoni, parquet scuro e nessuna isola
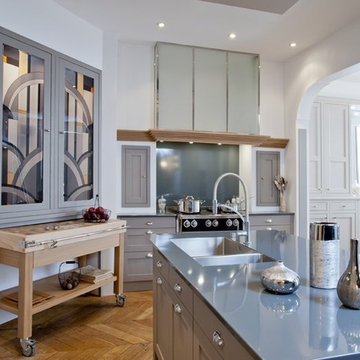
Immagine di una grande cucina tradizionale con lavello a doppia vasca, ante grigie, elettrodomestici in acciaio inossidabile e pavimento in legno massello medio
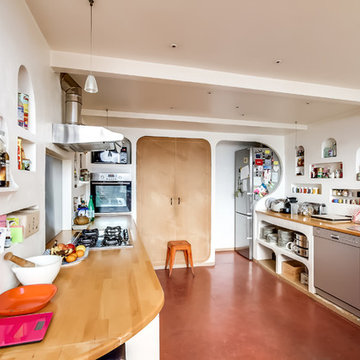
Meero © 2015 Houzz
Foto di una grande cucina parallela bohémian con lavello da incasso, nessun'anta, ante bianche e top in legno
Foto di una grande cucina parallela bohémian con lavello da incasso, nessun'anta, ante bianche e top in legno

February and March 2011 Mpls/St. Paul Magazine featured Byron and Janet Richard's kitchen in their Cross Lake retreat designed by JoLynn Johnson.
Honorable Mention in Crystal Cabinet Works Design Contest 2011
A vacation home built in 1992 on Cross Lake that was made for entertaining.
The problems
• Chipped floor tiles
• Dated appliances
• Inadequate counter space and storage
• Poor lighting
• Lacking of a wet bar, buffet and desk
• Stark design and layout that didn't fit the size of the room
Our goal was to create the log cabin feeling the homeowner wanted, not expanding the size of the kitchen, but utilizing the space better. In the redesign, we removed the half wall separating the kitchen and living room and added a third column to make it visually more appealing. We lowered the 16' vaulted ceiling by adding 3 beams allowing us to add recessed lighting. Repositioning some of the appliances and enlarge counter space made room for many cooks in the kitchen, and a place for guests to sit and have conversation with the homeowners while they prepare meals.
Key design features and focal points of the kitchen
• Keeping the tongue-and-groove pine paneling on the walls, having it
sandblasted and stained to match the cabinetry, brings out the
woods character.
• Balancing the room size we staggered the height of cabinetry reaching to
9' high with an additional 6” crown molding.
• A larger island gained storage and also allows for 5 bar stools.
• A former closet became the desk. A buffet in the diningroom was added
and a 13' wet bar became a room divider between the kitchen and
living room.
• We added several arched shapes: large arched-top window above the sink,
arch valance over the wet bar and the shape of the island.
• Wide pine wood floor with square nails
• Texture in the 1x1” mosaic tile backsplash
Balance of color is seen in the warm rustic cherry cabinets combined with accents of green stained cabinets, granite counter tops combined with cherry wood counter tops, pine wood floors, stone backs on the island and wet bar, 3-bronze metal doors and rust hardware.
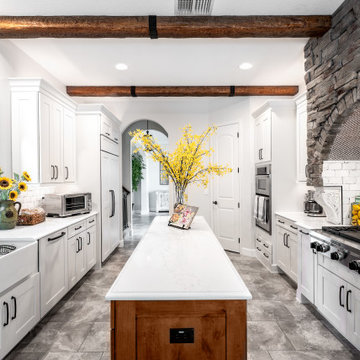
Photos by Project Focus Photography
Immagine di un grande cucina con isola centrale tradizionale chiuso con lavello stile country, ante in stile shaker, ante bianche, top in quarzo composito, paraspruzzi bianco, elettrodomestici in acciaio inossidabile, pavimento in gres porcellanato, pavimento grigio e top bianco
Immagine di un grande cucina con isola centrale tradizionale chiuso con lavello stile country, ante in stile shaker, ante bianche, top in quarzo composito, paraspruzzi bianco, elettrodomestici in acciaio inossidabile, pavimento in gres porcellanato, pavimento grigio e top bianco
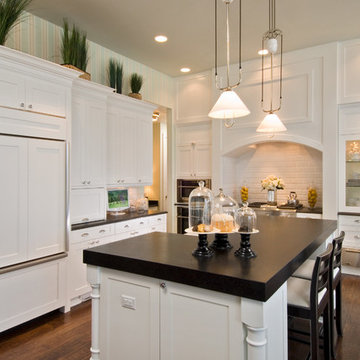
Randall Perry Photography
Esempio di una grande cucina classica con paraspruzzi con piastrelle diamantate, lavello stile country, ante in stile shaker, ante bianche, paraspruzzi bianco, elettrodomestici da incasso e parquet scuro
Esempio di una grande cucina classica con paraspruzzi con piastrelle diamantate, lavello stile country, ante in stile shaker, ante bianche, paraspruzzi bianco, elettrodomestici da incasso e parquet scuro

Ispirazione per una grande cucina chic chiusa con lavello stile country, top in marmo, ante bianche, paraspruzzi bianco, paraspruzzi con piastrelle diamantate, elettrodomestici in acciaio inossidabile, parquet scuro, pavimento marrone, top bianco e ante con riquadro incassato

Good example of tone of tone glazing with the perimeter cabinets in shades of cream contrasted with the center island in khaki glaze. Vent hood is glazed taupe tones to pull out color in the accent tiles behind the cook top.
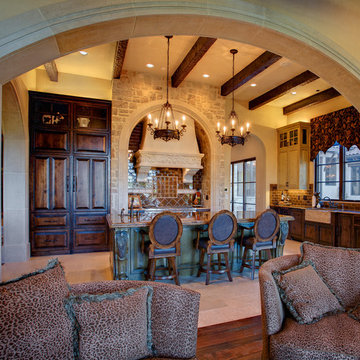
Foto di una grande cucina mediterranea con lavello stile country, ante con bugna sagomata, ante in legno bruno, elettrodomestici da incasso, paraspruzzi marrone, paraspruzzi con piastrelle diamantate e pavimento beige

Committing to a kosher kitchen is quite a daunting undertaking and when you are also taking on a complete remodel, it can be overwhelming. It does not, however, have to be insurmountable. There are many resources to help guide you through the experience. Check out the internet and magazines to guide you. Once you have done the initial research, contact your Rabi with questions and for clarification on a kosher kitchen. Kosher requirements can vary differently between Orthodox, Conservatism, Ultra Orthodox and Reform Judaism. Your Rabi most likely will have a list of rules and guidelines. Also, hire a professional kitchen designer. They will not only be able to design the needs of a kosher kitchen but also make it personal to your needs and beautiful too.
If the space and the budget allow, two distinct kitchens within one space is a possibility. A kosher kitchen requires stringent separation of meat and dairy items. Depending on the sect of Judaism you practice ------
Storage:
The Storage areas need space for two sets of dishes, pots and pans, flatware, cups and utensils. You can combine the storage areas as long as there is a separation and that you do not mix service ware. A good recommendation is to color code your plates, flatware, table linen, pots. For example, red plates, gold-colored flatware, copper pots for meat items while dairy items have white plates, stainless flatware, stainless pots. You may want to label each area so when you have your new sister-in-law help in the kitchen; everything stays in the correct place.
Appliances:
When selecting appliances look for the STAR-K logo. This will help you determine to what extent an appliance is Kosher. Some ovens will have Sabbath modes where they will turn on automatically at a predetermined time. Once the oven is open, the oven turns off. Some refrigerators also have Sabbath modes where the ice maker turns off on the Sabbath and back on the following day. One refrigerator is usually sufficient provided all foods stay on the proper container in the proper section of the refrigerator. Having an immaculately clean refrigerator is a must if this is the case. You do not want spills from one food source contaminating food from the other. If you decide on two refrigerators, one can be full size while the other is smaller. A good kitchen designer can help assess your family’s needs to determine which is best for you.
Dishwashers cannot be Kosher in most cases. You either need two dishwashers, separate compartment dishwashers as in dishwasher drawers or wash by hand. Look at Fisher Pikel or Kitchen Aid for dishwasher drawers. Each drawer is on separate controls. You can dedicate the top drawer for dairy while the bottom drawer is for meat service ware.
If you have space and decide to have two dishwashers, you can get two 24” wide dishwashers. Another option is to have one full size dishwasher and supplement it with a small 18” wide dishwasher. Miele makes an 18” wide dishwasher that is super quiet and cleans dishes very well. You may also opt for a single dishwasher drawer in addition to a full sized dishwasher.
A single Microwave oven can be used for milk and meat provided that a complete cover is used around the food. You will also need separate plastic plate’s places on the bottom or glass turn table. Keeping the unit clean is very important.
Counter tops:
Counter tops may or may not be able to be koshered depending on your sect. Simply having sets of trivets for dairy, meat and pareve (not meat or dairy) will provide adequate separation of foods.
Sinks:
If you can’t have two separate sinks, include three separate tubs to be places in the sink. Color code the tubs for meat, dairy and pareve. If you have one sink or a single divided sink, you will need to be cautious about splashing, to keep the meat and dairy particulates apart. You will also need space for separate dish cloths or sponges and dish towels. Again, color coding is extremely helpful and highly suggested.
Must Haves:
~Storage space for two sets of dishes, flatware, pans bowls
~Color Code and label where appropriate
~Separate burners dedicate for either meat or dairy
~Separate clean up areas
~Clean environment to avoid contamination between meat and dairy
~A space that functions for how you cook
~A space that reflects you
Design and remodel by Design Studio West
Brady Architectural Photography
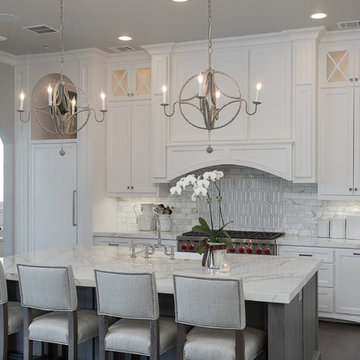
Transitional, all-white custom kitchen. This Kitchen has quartz countertops and the fridge + freezer are paneled and separate. Custom glass cabinets doors in the uppers. The kitchen also boasts both knobs and pulls for hardware- all brused nickel. This is a modern day transitional kitchen that is light and airy. Two large pendants over the island instead of three.
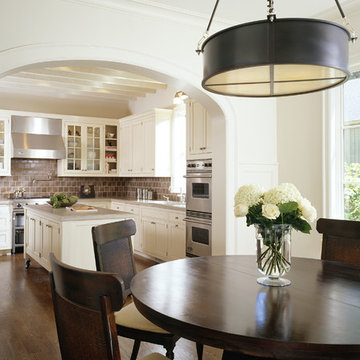
Dramatic archways linking rooms visually to one another in graceful fashion define the interior spaces.
Esempio di una grande cucina tradizionale con ante bianche, paraspruzzi marrone, elettrodomestici in acciaio inossidabile, ante con riquadro incassato, lavello sottopiano, top in granito, paraspruzzi in gres porcellanato e pavimento in legno massello medio
Esempio di una grande cucina tradizionale con ante bianche, paraspruzzi marrone, elettrodomestici in acciaio inossidabile, ante con riquadro incassato, lavello sottopiano, top in granito, paraspruzzi in gres porcellanato e pavimento in legno massello medio
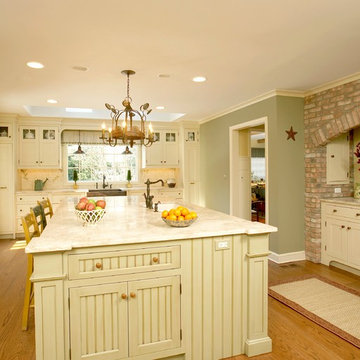
Traditional country kitchen. This provides a lot of room for the client’s Americana collections. The brick surround with arch on the hearth provides a walk-in stovetop feeling for the range. The clean-up sink is centered on a bright back window wall but the island provides a great food prep area for the stove. The white with glaze gives a soft, slightly worn look appropriate for this farm ranch loaded with antiques.
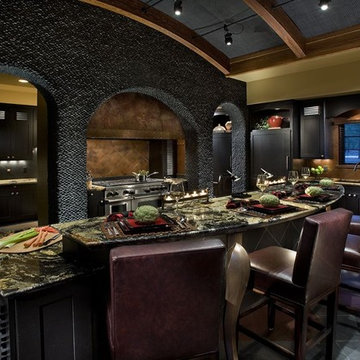
This kitchen has lots of texture with river rock and copper hood. The lighting was designed to show off the rock texture. I also designed the copper legs used as the kitchen counter top supports.
Photo by Dino Tonn
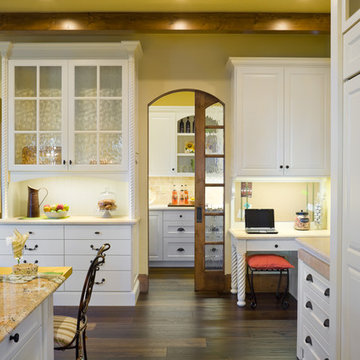
Idee per una grande cucina tradizionale con ante con bugna sagomata, ante bianche, top in granito, paraspruzzi beige, paraspruzzi con piastrelle in pietra, elettrodomestici in acciaio inossidabile, parquet scuro, pavimento marrone e top beige
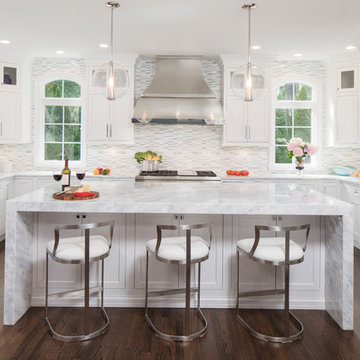
Idee per una grande cucina classica con ante in stile shaker, ante bianche, top in quarzo composito, elettrodomestici in acciaio inossidabile, pavimento marrone, lavello sottopiano, paraspruzzi multicolore, paraspruzzi con piastrelle a mosaico e parquet scuro
Cucine grandi - Foto e idee per arredare
1