Cucine grandi - Foto e idee per arredare
Filtra anche per:
Budget
Ordina per:Popolari oggi
21 - 40 di 190 foto
1 di 5

Bespoke hand-made cabinetry. Paint colours by Lewis Alderson
Ispirazione per una grande cucina classica con lavello sottopiano, ante a filo, top in granito, paraspruzzi a specchio, elettrodomestici neri, pavimento in marmo e nessuna isola
Ispirazione per una grande cucina classica con lavello sottopiano, ante a filo, top in granito, paraspruzzi a specchio, elettrodomestici neri, pavimento in marmo e nessuna isola
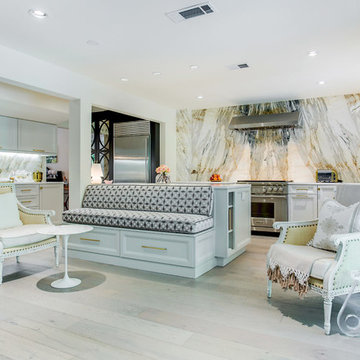
Cabinetry:
The cabinetry features an Elmwood Full Access Frameless, with a Mirabeau 2-3/4” rail door style, 1-pc MDF construction. The sink wall cabinets, range wall cabinets, island cabinets, and dry bar are a Vienna Fog satin paint. The kitchen tall cabinets, and built-in TV area are a Caviar stain paint with custom mullions and antique mirror inserts.
Countertops:
This kitchen features 3 cm Caesarstone Vanilla Bean quartz countertops.
Backsplash:
The backsplash features a Calacatta Avant Garde marble slab, book-matched at the center of the the range/hood area, single slab pieces above the sink (8.5" high) and at the bar area (from countertop to bottom of wall cabinets).
Fixtures:
From Newport Brass, East Linear pull-down faucet, a Jacobean air disposal switch, and a sink strainer, all in Satin Brass. From Rohl, an Allia Single Bowl Undermount Fireclay Sink in white.
Hardware:
A mixture of Schoolhouse Electric hex knobs and Edgecliff pulls (varying sizes based on drawer width), in their natural brass finish
Flooring:
The flooring features an engineered wood in D&M Silver Oak Pearl Gray, 1/2" x 7-1/2" engineered wood floor, random planks.
Window/Door:
Pella 450 Proline 3-panel sliding contemporary door with a matching Pella casement window, satin nickel hardware.
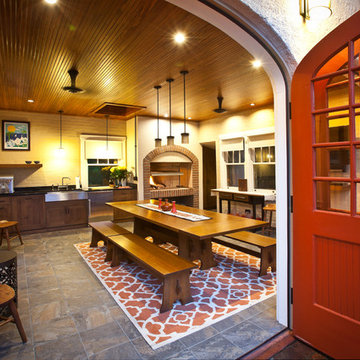
Idee per una grande cucina mediterranea con lavello stile country, ante in legno scuro e nessuna isola
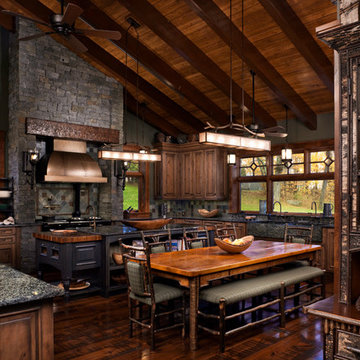
Immagine di una grande cucina ad U stile rurale chiusa con ante con bugna sagomata e ante in legno scuro
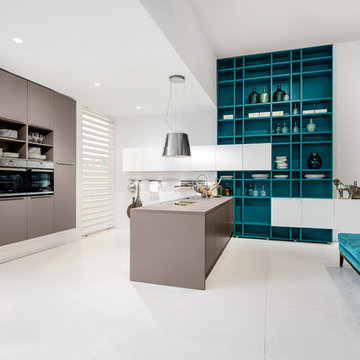
Basalt grey and whit satin lacquer kitchen units, with a bold Teal kitchen accent colour.
Foto di una grande cucina contemporanea
Foto di una grande cucina contemporanea
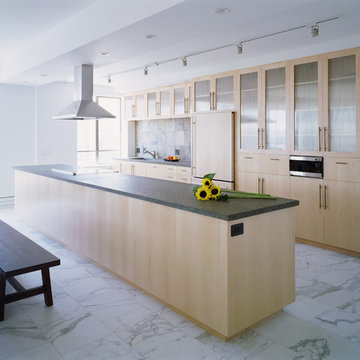
This project is about memory and transformation. The clients' upbringing in India and memories of the cool white Calacatta Oro floors of her grandfather's house 1960s highrise unit into an open plan that is both informal and luxurious. Marble and finely grained quartersawn maple create a simple aesthetic that runs in variations throughtout all of the rooms of this complete interior re-build. The use of waterjet cut, hand inlaid onyx lotus flowers creates an evocative entry.
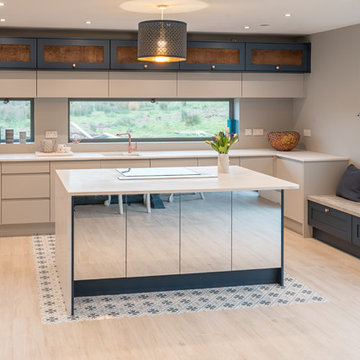
Luiza Blazejewska
Immagine di una grande cucina contemporanea con ante grigie, lavello sottopiano, ante lisce, paraspruzzi beige, elettrodomestici da incasso, parquet chiaro, pavimento nero e top beige
Immagine di una grande cucina contemporanea con ante grigie, lavello sottopiano, ante lisce, paraspruzzi beige, elettrodomestici da incasso, parquet chiaro, pavimento nero e top beige
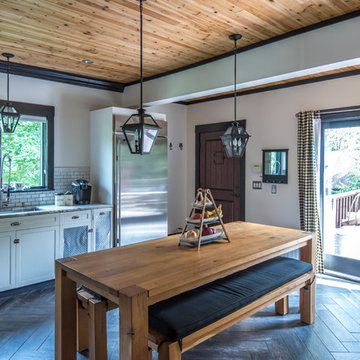
Esempio di una grande cucina american style con ante in stile shaker, ante bianche, nessuna isola, lavello sottopiano, top in granito, paraspruzzi bianco, paraspruzzi con piastrelle diamantate, elettrodomestici in acciaio inossidabile e parquet scuro
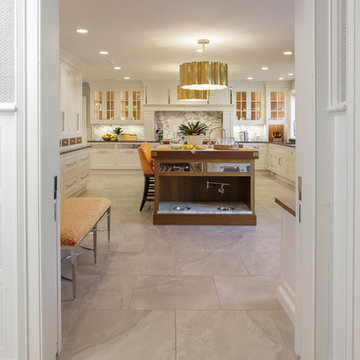
Shaker style cabinetry with a modern flair. Painted cabinetry with the warmth of stained quartersawn oak accents and stainless steel drawer fronts. Thick two toned butcher block on the island makes a great focal point and the built in seating nook is very cozy. We also created some custom details for the family pets like hidden gates at the doorway and comfortable beds with screened doors.
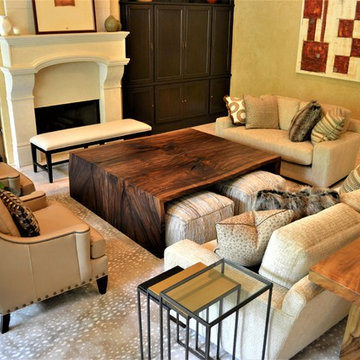
This table is made from two large book matched walnut slabs, each with highly figured grain patterns. The raw edge was maintained along the entire edge of the table.
Greenwood Bay is custom woodworking studio that specializes in live edge furniture. We create stunning furniture widest assortment of unique and specialty woods available anywhere.
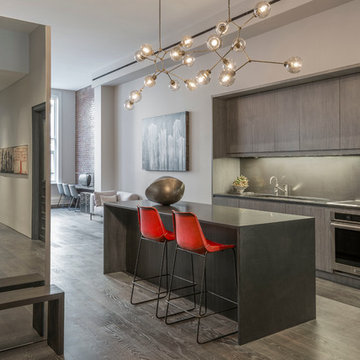
Peter Margonelli
Immagine di una grande cucina minimalista con lavello sottopiano, ante lisce, ante grigie, top in pietra calcarea, paraspruzzi a effetto metallico, paraspruzzi con piastrelle di metallo, elettrodomestici da incasso, pavimento in legno massello medio e pavimento beige
Immagine di una grande cucina minimalista con lavello sottopiano, ante lisce, ante grigie, top in pietra calcarea, paraspruzzi a effetto metallico, paraspruzzi con piastrelle di metallo, elettrodomestici da incasso, pavimento in legno massello medio e pavimento beige
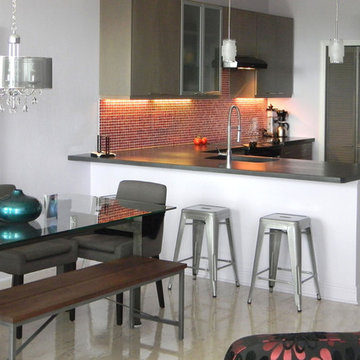
Ludivine Kail
Immagine di una grande cucina moderna con lavello sottopiano, ante lisce, ante grigie, top in cemento, paraspruzzi rosso, paraspruzzi con piastrelle di vetro, elettrodomestici in acciaio inossidabile, pavimento in sughero e penisola
Immagine di una grande cucina moderna con lavello sottopiano, ante lisce, ante grigie, top in cemento, paraspruzzi rosso, paraspruzzi con piastrelle di vetro, elettrodomestici in acciaio inossidabile, pavimento in sughero e penisola
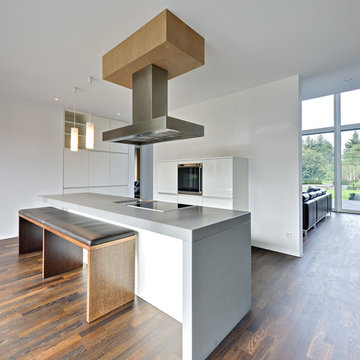
Architekt: Möhring Architekten
Fotograf: Stefan Melchior
Immagine di una grande cucina design con ante lisce, ante bianche, elettrodomestici da incasso e parquet scuro
Immagine di una grande cucina design con ante lisce, ante bianche, elettrodomestici da incasso e parquet scuro
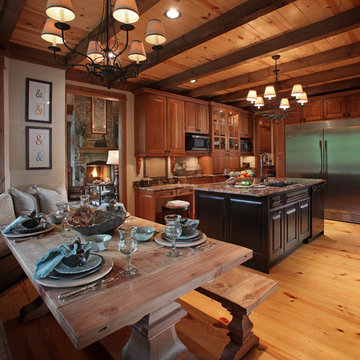
A custom banquet was built in to allow seating for up to ten in the breakfast nook. The table and bench were designed by the owner and built to fill the space.

Mowlem & Co: Flourish Kitchen
In this classically beautiful kitchen, hand-painted Shaker style doors are framed by quarter cockbeading and subtly detailed with brushed aluminium handles. An impressive 2.85m-long island unit takes centre stage, while nestled underneath a dramatic canopy a four-oven AGA is flanked by finely-crafted furniture that is perfectly suited to the grandeur of this detached Edwardian property.
With striking pendant lighting overhead and sleek quartz worktops, balanced by warm accents of American Walnut and the glamour of antique mirror, this is a kitchen/living room designed for both cosy family life and stylish socialising. High windows form a sunlit backdrop for anything from cocktails to a family Sunday lunch, set into a glorious bay window area overlooking lush garden.
A generous larder with pocket doors, walnut interiors and horse-shoe shaped shelves is the crowning glory of a range of carefully considered and customised storage. Furthermore, a separate boot room is discreetly located to one side and painted in a contrasting colour to the Shadow White of the main room, and from here there is also access to a well-equipped utility room.
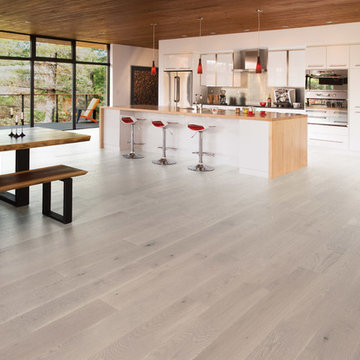
Burroughs Hardwoods Inc.
Immagine di una grande cucina moderna con lavello stile country, ante lisce, ante grigie, top in quarzo composito, paraspruzzi bianco, paraspruzzi con piastrelle a mosaico, elettrodomestici in acciaio inossidabile e parquet chiaro
Immagine di una grande cucina moderna con lavello stile country, ante lisce, ante grigie, top in quarzo composito, paraspruzzi bianco, paraspruzzi con piastrelle a mosaico, elettrodomestici in acciaio inossidabile e parquet chiaro
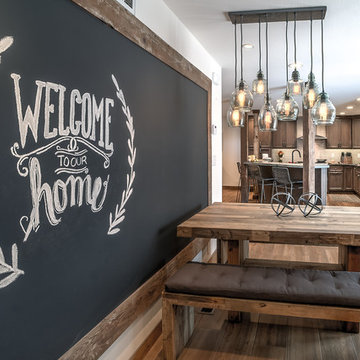
Immagine di una grande cucina rustica con lavello a vasca singola, ante con bugna sagomata, ante marroni, top in granito, paraspruzzi beige, paraspruzzi con piastrelle in ceramica, elettrodomestici in acciaio inossidabile e pavimento in gres porcellanato
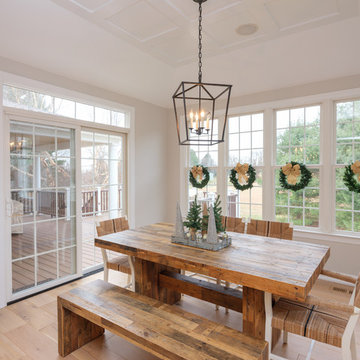
In this transitional farmhouse in West Chester, PA, we renovated the kitchen and family room, and installed new flooring and custom millwork throughout the entire first floor. This chic tuxedo kitchen has white cabinetry, white quartz counters, a black island, soft gold/honed gold pulls and a French door wall oven. The family room’s built in shelving provides extra storage. The shiplap accent wall creates a focal point around the white Carrera marble surround fireplace. The first floor features 8-in reclaimed white oak flooring (which matches the open shelving in the kitchen!) that ties the main living areas together.
Rudloff Custom Builders has won Best of Houzz for Customer Service in 2014, 2015 2016 and 2017. We also were voted Best of Design in 2016, 2017 and 2018, which only 2% of professionals receive. Rudloff Custom Builders has been featured on Houzz in their Kitchen of the Week, What to Know About Using Reclaimed Wood in the Kitchen as well as included in their Bathroom WorkBook article. We are a full service, certified remodeling company that covers all of the Philadelphia suburban area. This business, like most others, developed from a friendship of young entrepreneurs who wanted to make a difference in their clients’ lives, one household at a time. This relationship between partners is much more than a friendship. Edward and Stephen Rudloff are brothers who have renovated and built custom homes together paying close attention to detail. They are carpenters by trade and understand concept and execution. Rudloff Custom Builders will provide services for you with the highest level of professionalism, quality, detail, punctuality and craftsmanship, every step of the way along our journey together.
Specializing in residential construction allows us to connect with our clients early in the design phase to ensure that every detail is captured as you imagined. One stop shopping is essentially what you will receive with Rudloff Custom Builders from design of your project to the construction of your dreams, executed by on-site project managers and skilled craftsmen. Our concept: envision our client’s ideas and make them a reality. Our mission: CREATING LIFETIME RELATIONSHIPS BUILT ON TRUST AND INTEGRITY.
Photo Credit: JMB Photoworks
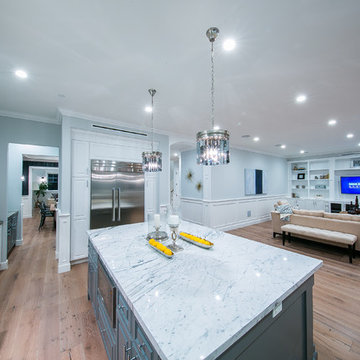
Kitchen of the new house construction in Encino which included the installation of kitchen cabinets and shelves, medium hardwood flooring, kitchen island, marble countertop, kitchen lighting and kitchen appliances.
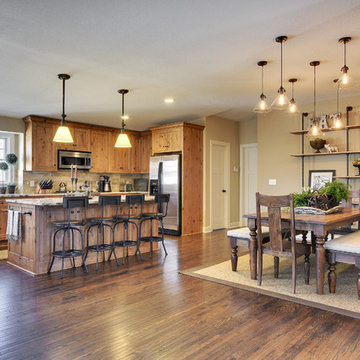
Foto di una grande cucina industriale con lavello a doppia vasca, ante con riquadro incassato, ante in legno chiaro, top in granito, paraspruzzi con piastrelle in pietra, elettrodomestici in acciaio inossidabile, paraspruzzi beige e parquet scuro
Cucine grandi - Foto e idee per arredare
2