Cucine grandi - Foto e idee per arredare
Filtra anche per:
Budget
Ordina per:Popolari oggi
141 - 160 di 443.190 foto
1 di 3
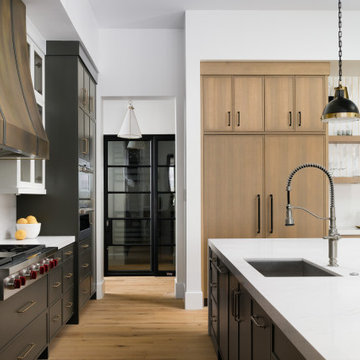
This beautiful custom home was completed for clients that will enjoy this residence in the winter here in AZ. So many warm and inviting finishes, including the 3 tone cabinetry
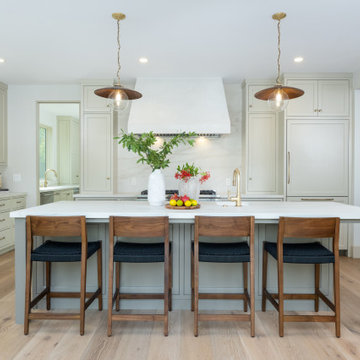
Classic Modern new construction home featuring custom finishes throughout. A warm, earthy palette, brass fixtures, tone-on-tone accents make this home a one-of-a-kind.
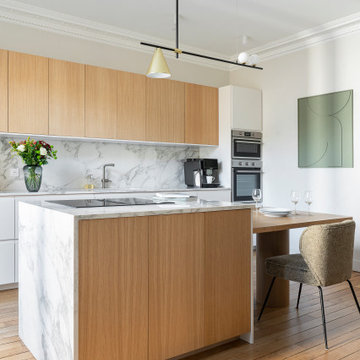
Immagine di una grande cucina tradizionale chiusa con lavello sottopiano, ante a filo, ante in legno chiaro, top in marmo, paraspruzzi bianco, paraspruzzi in marmo, elettrodomestici da incasso, parquet chiaro e top bianco
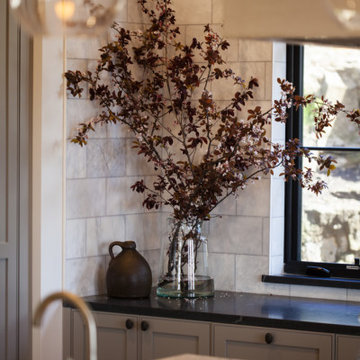
Idee per una grande cucina mediterranea con lavello stile country, ante in stile shaker, ante grigie, top in legno, paraspruzzi bianco, paraspruzzi in pietra calcarea, elettrodomestici in acciaio inossidabile, parquet chiaro, pavimento beige e top bianco
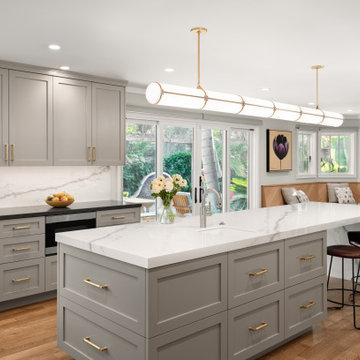
Kitchen island with Prep Sink. Base Cabinet large Drawers.
Ispirazione per una grande cucina classica con lavello sottopiano, ante in stile shaker, ante beige, top in quarzite, paraspruzzi bianco, paraspruzzi in granito, elettrodomestici in acciaio inossidabile, parquet chiaro e top nero
Ispirazione per una grande cucina classica con lavello sottopiano, ante in stile shaker, ante beige, top in quarzite, paraspruzzi bianco, paraspruzzi in granito, elettrodomestici in acciaio inossidabile, parquet chiaro e top nero

Foto di una grande cucina classica con lavello da incasso, ante in stile shaker, ante bianche, top in quarzite, paraspruzzi verde, paraspruzzi in gres porcellanato, elettrodomestici in acciaio inossidabile, pavimento in legno massello medio, pavimento marrone e top grigio
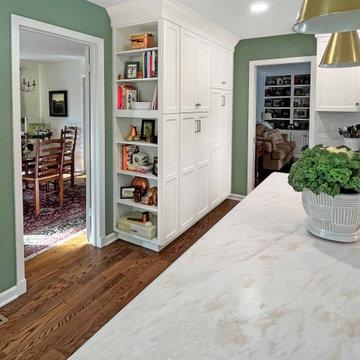
Beautiful Kitchen Mudroom Remodel in Pennington NJ. New custom maple cabinetry & built-in pantry with bookshelf, white dove finish with black absolute granite countertops on perimeter. Gray slate custom island with white quartzite countertop. Warm brass and luxe gold hardware finishes throughout. New wood floors to match existing first floor flooring. Mudroom features custom cabinets, mini fridge, and plenty of storage. Master bath features 12 x 24 porcelain wall and floor tile, marble penny round shower floor, white vanity, bronze hardware throughout. Hall bath includes custom gray painted vanity with quartz countertop, bronze hardware, tub/shower combo, 12 x 24 wall and floor tiles. Both include shower niche for extra storage.

Idee per una grande cucina a L chic chiusa con lavello sottopiano, ante con bugna sagomata, ante bianche, top in quarzite, paraspruzzi beige, paraspruzzi in gres porcellanato, elettrodomestici in acciaio inossidabile, pavimento in marmo, pavimento marrone e top beige
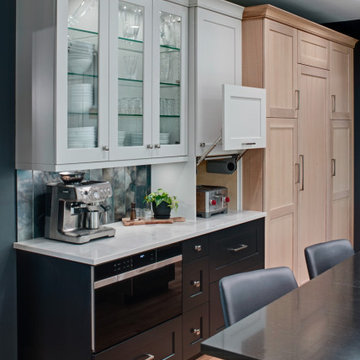
The original intent of this project was to replace the island, hood, countertops, and a few appliances. A primary bath remodel was the main priority. But once the couple realized certain features would enhance the functionality of the kitchen – not to mention completely change the aesthetic – they put the master bath on hold and decided to remodel the entire kitchen first.
Design objectives:
-Omit separate table, plan for a larger island that would seat 7 people
-Simple, clean lines – no rounded corners or weird angles
-Nothing trendy – use modern classic details
-Uncluttered countertops
-Better pantry storage for food & small appliances
-Integrated major appliances
-Coffee bar
-Avoid “1 color on perimeter with second color on island”
-Integrate a harmonious variety of finishes
-Integrate black & handmade metals
Design challenges:
-Island shape to fit within confines of existing half wall between kitchen & family room & bay window/door to backyard
-Narrow kitchen with major walkway
-Planning for 7 seats at the island
-Keep guest social area away from the cook’s zone
-Place appliances according to use
-Point-of-use storage for an avid cook within a relatively small space
-Integrate colors without looking too busy
THE NEW KITCHEN
-While the island is mostly rectangular, the seating area utilizes the bay extension without interfering with the exterior door
-All seating is placed on the outside perimeter of the island, giving the cook dedicated prep space
-The L-shaped seating area & adjacent coffee bar encourage guests to gather on the outside edge of the kitchen where they can still interact with the cook
-Island prep space includes 5 feet of versatile drawer storage, double waste basket and an open paper towel dispenser
-One pantry designated for food; the other for small appliances & bulk storage; creates visual armoire look
-Microwave drawer in island faces refrigerator for easy access & less interference with cook’s zone
-Appliance garages avoid clutter on the countertops
-Off-white upper cabinets make the kitchen look larger while the black bases offer contrast without closing in the space
Once the client committed to remodeling her entire kitchen, she had a good idea of the direction she wanted the space to take. Even so, there were many details that remained open to explore & contemplate. The end result is modern, clean and ultimately transitional – a creative vision anchored in functionality and artistry!
A powder room remodel was added to the project that beautifully compliments the kitchen aesthetic. The entire staircase, all trim & doors were painted in the same tones as the kitchen, transforming the entire first floor into a cohesive & welcoming space. It was a great collaborative partnership!
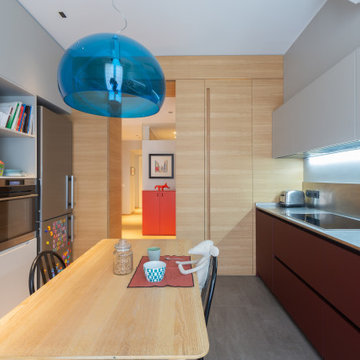
Ispirazione per una grande cucina parallela design chiusa in acciaio con lavello integrato, ante lisce, ante rosse, top in acciaio inossidabile, elettrodomestici in acciaio inossidabile, pavimento in gres porcellanato e pavimento grigio
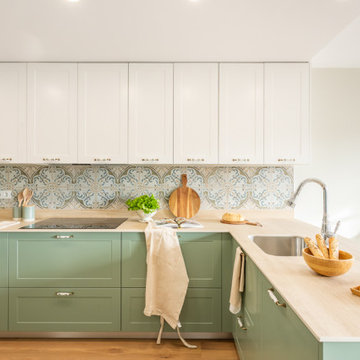
Mobiliario lacado con molduras en tono verde menta con tiradores de porcelana y revestimiento de flores, consiguen ese aire romántico soñado por la clienta. Gran capacidad de almacenaje tanto en gavetas como armarios altos, asi como una zona de despensa de alimentación y armario de limpieza y ropa para planchar. El comedor por su parte cuenta con una mesa para 8 comensales, extensible hasta 12.

Our Snug Kitchens showroom display combines bespoke traditional joinery, seamless modern appliances and a touch of art deco from the fluted glass walk in larder.
The 'Studio Green' painted cabinetry creates a bold background that highlights the kitchens brass accents. Including Armac Martin Sparkbrook brass handles and patinated brass Quooker fusion tap.
The Neolith Calacatta Luxe worktop uniquely combines deep grey tones, browns and subtle golds on a pure white base. The veneered oak cabinet internals and breakfast bar are stained in a dark wash to compliment the dark green door and drawer fronts.
As part of this display we included a double depth walk-in larder, complete with suspended open shelving, u-shaped worktop slab and fluted glass paneling. We hand finished the support rods to patina the brass ensuring they matched the other antique brass accents in the kitchen. The decadent fluted glass panels draw you into the space, obscuring the view into the larder, creating intrigue to see what is hidden behind the door.

Foto di una grande cucina chic con lavello sottopiano, ante a filo, ante in legno chiaro, top in quarzo composito, paraspruzzi bianco, paraspruzzi in lastra di pietra, elettrodomestici in acciaio inossidabile, parquet chiaro, 2 o più isole, pavimento beige, top bianco e soffitto in legno

At this Fulham home, the family kitchen was entirely redesigned to bring light and colour to the fore! The forest green kitchen units by John Lewis of Hungerford combine perfectly with the powder pink Moroccan tile backsplash from Mosaic Factory.

Esempio di una grande cucina nordica con lavello a doppia vasca, ante lisce, ante grigie, top in quarzo composito, paraspruzzi bianco, paraspruzzi con piastrelle a mosaico, elettrodomestici neri, pavimento in legno massello medio, pavimento marrone e top bianco

This young family wanted to update their kitchen and loved getting away to the coast. We tried to bring a little of the coast to their suburban Chicago home. The statement pantry doors with antique mirror add a wonderful element to the space. The large island gives the family a wonderful space to hang out, The custom "hutch' area is actual full of hidden outlets to allow for all of the electronics a place to charge.
Warm brass details and the stunning tile complete the area.

Bespoke kitchen design - pill shaped fluted island with ink blue wall cabinetry. Zellige tiles clad the shelves and chimney breast, paired with patterned encaustic floor tiles.
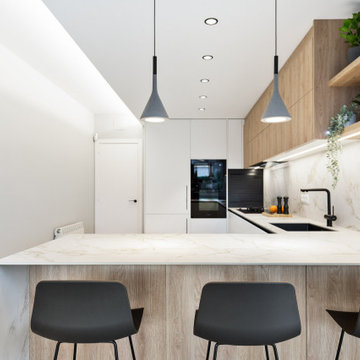
Idee per una grande cucina a L minimal con lavello sottopiano, ante lisce, top in quarzo composito, paraspruzzi bianco, paraspruzzi in quarzo composito, elettrodomestici neri, pavimento in gres porcellanato, penisola, pavimento grigio, top bianco e soffitto ribassato
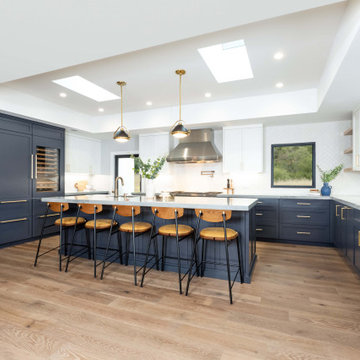
Modern farmhouse full home remodel featuring custom finishes throughout. A moody and rich palette, brass and black fixtures, and warm wood tones make this home a one-of-a-kind.
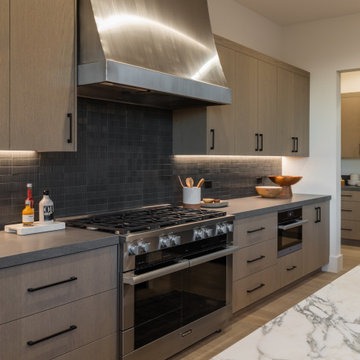
Custom stainless steel hood over a Miele dual fuel 8-burner gas range. Vertical wood grain cabinetry with under cabinet lighting. Basaltina Lava Stone with Ann Sacks Ribbed Savoy tile backsplash.
Cucine grandi - Foto e idee per arredare
8