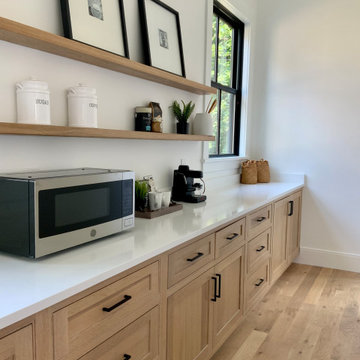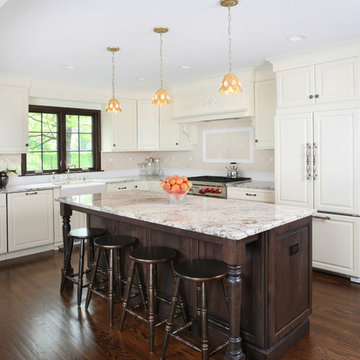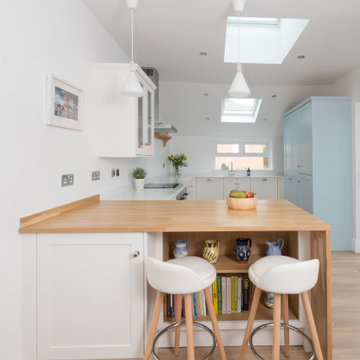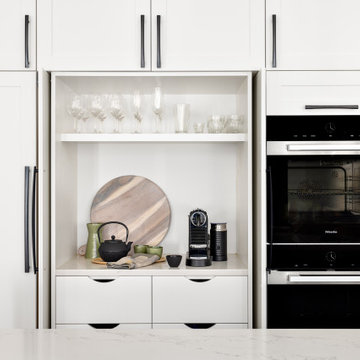Cucine grandi di medie dimensioni - Foto e idee per arredare
Filtra anche per:
Budget
Ordina per:Popolari oggi
201 - 220 di 1.086.364 foto
1 di 3

Our first steampunk kitchen, this vibrant and meticulously detailed space channels Victorian style with future-forward technology. It features Vermont soapstone counters with integral farmhouse sink, arabesque tile with tin ceiling backsplash accents, pulley pendant light, induction range, coffee bar, baking center, and custom cabinetry throughout.

Location: Port Townsend, Washington.
Photography by Dale Lang
Immagine di una cucina tradizionale di medie dimensioni con ante in stile shaker, ante in legno chiaro, paraspruzzi bianco, paraspruzzi con piastrelle diamantate, elettrodomestici in acciaio inossidabile, pavimento in bambù, lavello a doppia vasca, top in superficie solida e pavimento marrone
Immagine di una cucina tradizionale di medie dimensioni con ante in stile shaker, ante in legno chiaro, paraspruzzi bianco, paraspruzzi con piastrelle diamantate, elettrodomestici in acciaio inossidabile, pavimento in bambù, lavello a doppia vasca, top in superficie solida e pavimento marrone

Warm hardwood floors keep the space grounded. The dark cherry island cabinets compliment the oil-rubbed bronze metal hood and the granite perimeter countertops while simple white subway backsplash tile with a pillowed edge creates a calming backdrop to help complete the look of this well-designed transitional kitchen. The homeowners bright glass accessories add a colorful finishing touch.

Larder cupboard designed by Giles Slater for Figura. A large Pantry cupboard within the wall with generous bi-fold doors revealing marble and oak shelving. A workstation and ample storage area for food and appliances

Transitional / Contemporary Stained Walnut Frameless Cabinetry, Quartzite Countertops, Waterfall Island with Prep Sink, Wide Plank White Oak Flooring, Thermador Appliances, Gas Cooktop, Double Ovens

kitchendesigns.com
Designed by Mario Mulea at Kitchen Designs by Ken Kelly, Inc.
Cabinetry: Brookhaven by Wood Mode
Foto di una grande cucina chic con ante con riquadro incassato, ante nere, paraspruzzi beige, elettrodomestici neri e pavimento in legno massello medio
Foto di una grande cucina chic con ante con riquadro incassato, ante nere, paraspruzzi beige, elettrodomestici neri e pavimento in legno massello medio

A representation of true traditional kitchen design. This stunning inset kitchen remodel features a mixture of Brookhaven II and Wood-Mode 42 cabinets. A mixture of finishes was used to highlight the island and mantel hood area. The perimeter of the kitchen features a Cottage White finish on the Reston Recessed door style. Cabinets go to the ceiling and are finished off with an existing 12" room crown moulding. Upper wall cabinets have clear glass inserts and cabinet lighting to illuminate fine china. Due to the 11' high cabinets, the design of the kitchen has a detachable and easy to store ladder. Decorative toe kick valance enhances the traditional look of this elegant kitchen. Granite countertops complement the finish and door style selected.
Cabinet Innovations Copyright 2013 Don A. Hoffman

Foto di una grande cucina country con ante con riquadro incassato, ante in legno chiaro, top in quarzo composito, parquet chiaro, pavimento beige e top bianco

This spacious kitchen with beautiful views features a prefinished cherry flooring with a very dark stain. We custom made the white shaker cabinets and paired them with a rich brown quartz composite countertop. A slate blue glass subway tile adorns the backsplash. We fitted the kitchen with a stainless steel apron sink. The same white and brown color palette has been used for the island. We also equipped the island area with modern pendant lighting and bar stools for seating.
Project by Portland interior design studio Jenni Leasia Interior Design. Also serving Lake Oswego, West Linn, Vancouver, Sherwood, Camas, Oregon City, Beaverton, and the whole of Greater Portland.
For more about Jenni Leasia Interior Design, click here: https://www.jennileasiadesign.com/
To learn more about this project, click here:
https://www.jennileasiadesign.com/lake-oswego

The off white kitchen gets a second layer of softness from the light beige backsplash tile. Vintage pendant lights were sourced by the homeowner and the dark stained island pairs nicely with the window and door trim in the entire home.
This project was completed by Normandy Remodeling's Vince Weber. Learn more about Vince here: http://www.normandyremodeling.com/designers/vince-weber/

Transitional White Kitchen
Foto di una cucina tradizionale di medie dimensioni con elettrodomestici in acciaio inossidabile, ante con riquadro incassato, ante bianche, top in saponaria, lavello stile country, paraspruzzi multicolore, paraspruzzi con piastrelle di vetro, pavimento in gres porcellanato, pavimento beige e top verde
Foto di una cucina tradizionale di medie dimensioni con elettrodomestici in acciaio inossidabile, ante con riquadro incassato, ante bianche, top in saponaria, lavello stile country, paraspruzzi multicolore, paraspruzzi con piastrelle di vetro, pavimento in gres porcellanato, pavimento beige e top verde

Артистический интерьер для яркой пары.
Общие параметры:
Тип недвижимости: Квартира в доме 1956 года.
Где находится (если не секрет): Москва, Соколиная Гора
Метраж: 80 м2
Стиль (как бы вы его сами определили): Артистический интерьер
Основная идея проекта: создать яркое артистичное пространство с множеством деталей, подчеркивающее характер его владельцев.
Цветовая гамма: смешанная гамма, композиция теплых и холодных оттенков.
1. Особенности планировки.
В квартире имеется спальня с эркером, гостиная и отдельная кухня. До перепланировки помещения были мало освещенными и тесными. За счёт объединения гостиной и кухни, а также цветовой палитры удалось создать достаточно светлый, жизнерадостный интерьер.
Кухню с подведенным газом, как и требуют правила, отделили от гостиной герметичной перегородкой.
В квартире присутствует помещение, в котором находится законсервированный мусоропровод, который не удалось удалить, без согласования всех жильцов дома, а их, к слову, оказалось не мало (в 135 квартирах). В итоге в этой комнате расположился гардероб и дополнительные места для хранения.
Прихожая продолжается длинным коридором, имеющим большой шкаф с множеством мест для хранения одежды и костюмов, которые наши герои создают для музыкальных фестивалей. С противоположной стороны расположен вход в спальню
2. Если можно, пару слов о заказчиках. Основные пожелания заказчиков.
Владельцы квартиры – творческие и неординарные молодые люди, приобрели себе квартиру площадью 80 м2 в доме 1956 года, которая отчаянно требовала ремонта.
Ребята круто играют на гитарах, ежегодно участвуют в музыкальных фестивалях и фестивалях Burning Man, а еще успешно занимаются созданием световых инсталляций. Заказчики в первую очередь хотели создать необычное пространство, которое вдохновляло бы их на творческие порывы и отражало их внутренние миры.
3. Какие декораторские и архитектурные приемы вы использовали в оформлении этого интерьера.
Особую атмосферу при входе в спальню создают парадные двустворчатые двери, которые привносят особую эстетику и дополняют образ спальни.
Пол и фартук в кухне декорированы орнаментом английской плитки, которая напоминает советскую.
Спальня светлая, свежая и яркая, как и ее обитатели. Цветовая гамма - чистые ясные оттенки голубого и синего.
В изголовье кровати Обои с узором по мотивам керамики местечка Кап-д’Ай, что на юго-востоке Франции, который символизирует слияние неба и земли на растительном фоне, как слияние мужского и женского.
Растительный мотив поддерживает кровать и тумбы из природных материалов.
Интерьер наполнен предметами искусства, которые придали пространству лёгкие ироничные нотки.
Чтобы шкаф в гостиной не выглядел просто шкафом, на его фасадах мы расположили печатную графику и декор, теперь он напоминает больше стеновые панели, нежели гардероб.
4. У меня в голове возникла история. Жизнь, как игра, она жонглирует разными событиями, ситуациями, а мы всегда учимся поймать и отреагировать на то или иное. Весь интерьер, как заказчики - активный и наполнен адреналином. В интерьере много цветного стекла, совсем как шарики жонглера, а скульптура Льва Ефимова (синие пенящиеся шары) словно символ пойманных и сложенных воедино пойманных моментов и впечатлений. Литография на стене — это ещё один символ легкости бытия и позитивного отношения к жизни. Дизайнерские светильники в гостиной — это отражение легкости мысли. А скульптура в спальне на подоконнике, говорит о течении времени и каждый раз просыпаясь утром, возникает понимание, что жизнь течёт и нужно наслаждаться ей и стремиться сделать много нового и с любовью, нового и вместе. «Вместе» — это о литографии в прихожей «Поцелуй». Эта работа, с входа в квартиру говорит о гармонии и ярких отношениях пары, а скульптура на консоли из стекла вторит этой работе, красное и голубое стекло сплелось в единую композицию. На мой взгляд - эти две работы из разных эпох, а словно созданы друг для друга.
5. Самым важным в этом проекте было вдохнуть вторую жизнь в обветшалое и сало похожее на жилище пространство. Впервые попав на объект, мы даже не знали за что схватиться первым делом. Задачи были повсюду, начиная от мусоропровода в середине квартиры и заканчивая стенами, которые были в шатком состоянии.
6. В каждом помещении есть акценты и образующие интерьер конструкции, например в кухне-гостиной это перегородка из стекла, которая выглядит легко, но в то же время зонирует пространство. В спальне акцент на эркер, это первое что понравилось в квартире, когда мы зашли, много света из окон большой плюс особенно зимой.

Basement Georgian kitchen with black limestone, yellow shaker cabinets and open and freestanding kitchen island. War and cherry marble, midcentury accents, leading onto a dining room.

The lean-to at the rear of this traditional property had seen better days and our client, planning for her retirement in the not too distant future, wanted to create a space with a fresh, coastal feel, somewhere she could cook, relax and entertain friends. Removing the old fashioned back door and adding wider full height glazed doors and Velux windows flooded this once gloomy space and transformed the room. Keeping things light, the furniture was painted in Shirting, a soft white by Little Green Paint Company, and on the tall fridge and larder cupboards a summery blue shade, Designers Guild Cirrus Cloud. A peninsular with light oak worktop was included to separate the dining room from the working area, with an open bookcase for cookery books and space for two stools for friends to perch. Nordic pendant lights add to the mid century feel of the room, with a pale oak dining table and matching oak chairs picking up the colour of the breakfast bar. This is now our client’s favourite room in the house, she’s just waiting for the day she can enjoy it 24/7.

Step into a kitchen that exudes both modern sophistication and inviting warmth. The space is anchored by a stunning natural quartzite countertop, its veined patterns reminiscent of a sun-drenched landscape. The countertop stretches across the kitchen, gracing both the perimeter cabinetry and the curved island, its gentle curves adding a touch of dynamism to the layout.
White oak cabinetry provides a grounding contrast to the cool quartzite. The rich, natural grain of the wood, paired with a crisp white paint, create a sense of airiness and visual lightness. This interplay of textures and tones adds depth and dimension to the space.
Breaking away from the traditional rectilinear lines, the island features curved panels that echo the countertop's gentle sweep. This unexpected detail adds a touch of whimsy and softens the overall aesthetic. The warm vinyl flooring complements the wood cabinetry, creating a sense of continuity underfoot.

Ispirazione per una grande cucina moderna con lavello integrato, ante blu, top in quarzite, paraspruzzi verde, paraspruzzi con piastrelle in ceramica, elettrodomestici in acciaio inossidabile, parquet chiaro, pavimento beige e top grigio

Matte black DOCA kitchen cabinets with black Dekton counters and backsplash.
Esempio di una grande cucina moderna con lavello sottopiano, ante lisce, ante nere, paraspruzzi nero, elettrodomestici neri, parquet chiaro e top nero
Esempio di una grande cucina moderna con lavello sottopiano, ante lisce, ante nere, paraspruzzi nero, elettrodomestici neri, parquet chiaro e top nero

Ispirazione per una grande cucina minimal con lavello sottopiano, ante a filo, ante grigie, top in granito, paraspruzzi nero, paraspruzzi in granito, elettrodomestici in acciaio inossidabile, pavimento con piastrelle in ceramica, pavimento grigio, top nero e soffitto ribassato

This beautiful North Vancouver home belongs to a nature-loving and health-conscious couple, Emma and Vince (names changed), their two young children, and their dog, Jasper. When they contacted us about renovating and furnishing their kitchen and family room, we walked in and saw a world of potential waiting to be uncovered.
Before: Larkhall Crescent Home:
Like many original North Vancouver homes, the interior was definitely dated. We encountered late ‘80s finishes in powder pink and teal green, old carpet, and a kitchen that wasn’t maximized to suit this family’s modern-day lifestyle. However, the size of the rooms offered us a ton of space with which to get creative.
Knowing our clients’ love of cooking, need for work spaces (Emma and Vince both work remotely), and growing family, we developed a design concept that would increase usable space, optimize storage, and create intimacy in this large area. As for the style, we were inspired by their European roots, inventing a new and modern take on “Belgian Farmhouse” style. Now, the home is truly one-of-a-kind.
After: Warm & Cozy Family Room:
Fresh, bright, and comfortable, this living area has been transformed! We started with the fireplace as a focal point, selecting aged brick tiles for added texture and a crisp wood mantle. The taupe-coloured sectional infuses the room with visual warmth and serves the added purpose of separating the family room from the kitchen.
Emma and Vince were also keen on using non-toxic materials in their home, and we were happy to oblige. To meet their needs, we sourced natural wood elements and sought out Canadian-made products - that adhere to high health standards - whenever possible.
Look closer at the elements of this space, and you will find this stunning, honeycomb-patterned rug in earthy gold, beige, and charcoal tones. It’s plush to the touch and full of visual texture that brings this room’s colour palette together. We sourced these two-tone chairs with caning, petrified wood side table, black sconces, and botanical prints in greyscale from local artist, Heather Johnston.
We topped off the space with this dark wood and rattan console that offers storage facing the kitchen and presents an opportunity to display cherished items. The result is a cozy lounging space brimming with comfort and functionality. It’s perfect for enjoying quality family time, or Emma can simply slide the coffee table away to make room for her morning yoga practice.
Now, let’s turn around and give some attention to the kitchen. Do you remember what the original kitchen looked like? If not, scroll back up, because the transformation is shocking…
Moody & Welcoming Kitchen for Healthy Living:
This kitchen looks very different from how it started, right? Though we didn’t touch any walls, the kitchen has almost doubled in usable space! We created a long, extended island with storage, an outlet for small appliances, and seating for comfortable prep, after-school snacking, or mingling among friends.
On the other side of the island, the family has even more storage and an integrated dishwasher within easy reach of the sink, perfect for quick clean-up. From this angle, you can also see the expansive custom Shaker cabinetry in white and the integrated double ovens. These facilitate their cooking experience and gave us the opportunity to add an additional surprise…
A coffee garage station and more hidden storage! Keeping these items located along the perimeter allows them to be accessed by the family or their guests without someone getting under the cook’s feet. These are the little details that make everyday life easier and more enjoyable.
Moving deeper into the kitchen, the seamless induction cooktop topped with a freestanding concealed hood fan commands attention in a soft yet prominent way. The natural wood accent mirrors the fireplace mantle, and the choice of off-black wood-grain cabinets not only continues our black-and-white colour palette but adds a sense of depth and contrast. The corner sink is located to the right and perfectly positioned with a view of their thriving backyard.
To invite more of this family’s character into the space, we mixed metals for interest — matte black, dark pewter, and warm brass — and created open shelves in white oak for their plants and decor. You can also glimpse the tumbled edge of the backsplash tile, which echoes the rustic brick of the fireplace. It adds that farmhouse charm while still feeling timeless and sophisticated.
Last but not least, we designed this dining banquette in the bay window (with integrated bench storage, of course), where the family can share a meal together, the kids can do homework, or Emma and Vince can work and enjoy a change of scenery from their offices. Like the other spaces in the home, it was designed to be beautiful, multi-functional, and long-lasting.
Praise from Our Clients:
It is clear that we love this home, but what did our clients have to say?
“Lori is a visionary and masters execution to the finest detail all at the same time. When she first met us to know more about who we are and how we live, she could right away envision how we could use the space in our kitchen and living room…The results exceeded our expectations.
Lori and her team were also a delight to work with — coordination with all the trades, fast problem-solving, regular updates, professional and friendly attitude of her entire team — made it the dream team. Thank you SHD for making our space so beautiful!”
In turn, we are so grateful for this family’s trust, their open communication, and for being wonderful people with whom to work. (So, thank you!)
Cucine grandi di medie dimensioni - Foto e idee per arredare
11
