Cucine grandi con top in vetro - Foto e idee per arredare
Filtra anche per:
Budget
Ordina per:Popolari oggi
41 - 60 di 1.023 foto
1 di 3
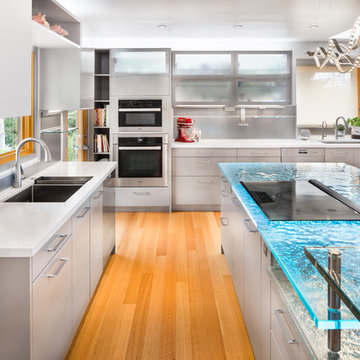
Cast glass counters can make a dramatic impact on a contemporary kitchen (images from Mike Llewelen courtesy of Kitchen Studio of Monterey)
Idee per una grande cucina contemporanea con ante lisce, ante beige, top in vetro, paraspruzzi a effetto metallico, elettrodomestici in acciaio inossidabile, parquet chiaro e 2 o più isole
Idee per una grande cucina contemporanea con ante lisce, ante beige, top in vetro, paraspruzzi a effetto metallico, elettrodomestici in acciaio inossidabile, parquet chiaro e 2 o più isole
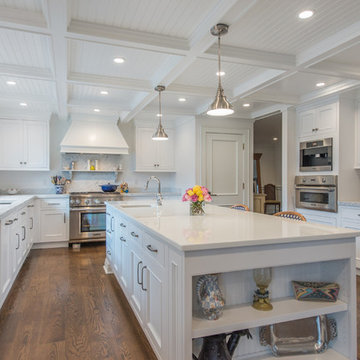
Front Door Photography
Foto di una grande cucina chic con lavello sottopiano, ante a filo, ante bianche, top in vetro, elettrodomestici in acciaio inossidabile e pavimento in legno massello medio
Foto di una grande cucina chic con lavello sottopiano, ante a filo, ante bianche, top in vetro, elettrodomestici in acciaio inossidabile e pavimento in legno massello medio
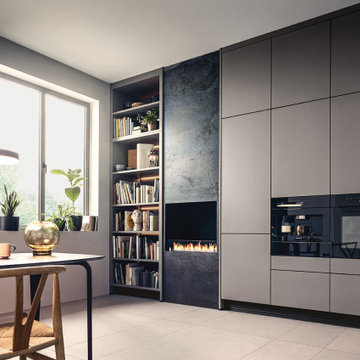
Room to breathe: mit ihren fein mattierten Glasfronten in Achatgrau, die sich L-förmig an die Wand schmiegen und in der Mitte Platz für einen großzügigen Essbereich lassen, verströmt die Küche wohnliche Gelassenheit. Ein Gaskamin und das in die Front integrierte Bücherregal unterstreichen den wohnlichen Charakter der Küche.
Room to breathe: with its matt glass surfaces in agate grey and the L shape that leaves room for a generous dining area, the kitchen exudes a comfortable feel. A gas fireplace and the bookshelf that is integrated into the kitchen front underline the kitchen‘s homely character.
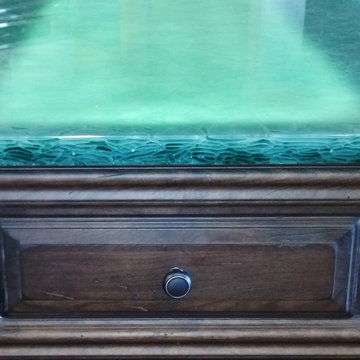
AFTER PHOTO- Glass counter top with LED lighting turned on. The radiant Aquamarine glass upper counter on the island is from Glass by Pental. We added LED lighting beneath the glass counter which can be switched on whenever the client want a splash of color for when company comes or add more light into the room. The other slab counters are Esmeralda Rose granite on the perimeter of kitchen, as well as the lower island counter next to the cook top.
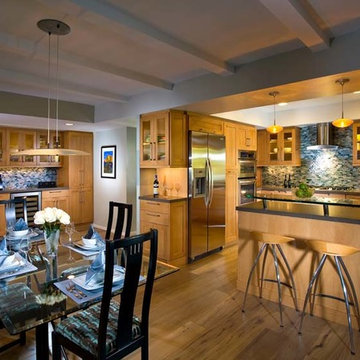
This kitchen located in Rossmoor, designed by Jonathan Salmon, is a complete transformation from what it was before. The Brookhaven cabinetry with the glass paned doors give the room a more open look and feel. The unique use of glass in this kitchen is very apparent in the glass table, elevated glass countertop for the bar seating, as well as the custom tempered glass and stainless steel hood. The stainless steel Sub Zero refrigerator goes along perfectly with the other stainless steel appliances throughout the kitchen. The double bowl sink makes sure that our client has plenty of room to prep a luxurious meal. The lighting in this room was hand-picked to make sure that each light would really bring the room together. We did this by pairing the LED lights with hanging lights throughout the kitchen and dining area. In this kitchen we added in the mosaic glass backsplash makes the room pop. By working closely with our client we also picked a wine refrigerator that was exactly what the client wanted. We located this wine refrigerator in a spot that is easily accessible and perfect for serving decadent buffet style meals.

Le projet Lafayette est un projet extraordinaire. Un Loft, en plein coeur de Paris, aux accents industriels qui baigne dans la lumière grâce à son immense verrière.
Nous avons opéré une rénovation partielle pour ce magnifique loft de 200m2. La raison ? Il fallait rénover les pièces de vie et les chambres en priorité pour permettre à nos clients de s’installer au plus vite. C’est pour quoi la rénovation sera complétée dans un second temps avec le changement des salles de bain.
Côté esthétique, nos clients souhaitaient préserver l’originalité et l’authenticité de ce loft tout en le remettant au goût du jour.
L’exemple le plus probant concernant cette dualité est sans aucun doute la cuisine. D’un côté, on retrouve un côté moderne et neuf avec les caissons et les façades signés Ikea ainsi que le plan de travail sur-mesure en verre laqué blanc. D’un autre, on perçoit un côté authentique avec les carreaux de ciment sur-mesure au sol de Mosaïc del Sur ; ou encore avec ce bar en bois noir qui siège entre la cuisine et la salle à manger. Il s’agit d’un meuble chiné par nos clients que nous avons intégré au projet pour augmenter le côté authentique de l’intérieur.
A noter que la grandeur de l’espace a été un véritable challenge technique pour nos équipes. Elles ont du échafauder sur plusieurs mètres pour appliquer les peintures sur les murs. Ces dernières viennent de Farrow & Ball et ont fait l’objet de recommandations spéciales d’une coloriste.

Idee per una grande cucina a L contemporanea chiusa con lavello sottopiano, ante lisce, ante in legno chiaro, paraspruzzi bianco, pavimento in legno massello medio, nessuna isola, top in vetro, paraspruzzi con piastrelle di vetro e elettrodomestici da incasso
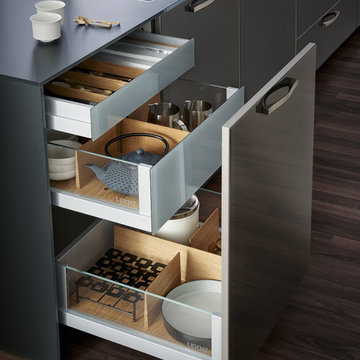
A very elegant ensemble in dark shades.
The focus is on the functional run,
attached to the wall, with elements of different
depths and materials – a different,
rhythmic kitchen architecture. The highgrade
genuine wood with its characterful
structure is a fine touch – and also
features on the high-class inside.
The striking L-shaped arrangement of the
units is not just a bold eye-catcher – it
also defines priorities. Because inside,
everything that is required frequently is
stowed away but always easily accessible.
A closer look reveals the subtle interplay
of top-quality surfaces: frosted glass
contrasts with elegant lacquer, a discreet
metal look with warm wood.
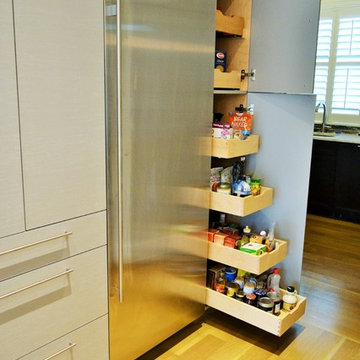
Lew Tischler
Ispirazione per una grande cucina minimal con lavello sottopiano, ante di vetro, ante in legno chiaro, top in vetro, paraspruzzi bianco, paraspruzzi con piastrelle di vetro, elettrodomestici in acciaio inossidabile e parquet chiaro
Ispirazione per una grande cucina minimal con lavello sottopiano, ante di vetro, ante in legno chiaro, top in vetro, paraspruzzi bianco, paraspruzzi con piastrelle di vetro, elettrodomestici in acciaio inossidabile e parquet chiaro
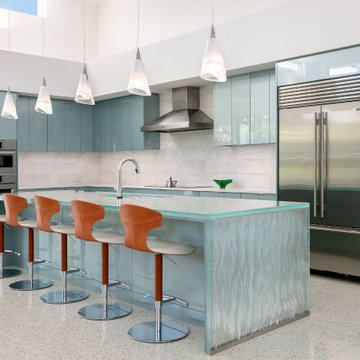
Idee per una grande cucina minimal con lavello sottopiano, ante lisce, ante blu, top in vetro, paraspruzzi bianco, paraspruzzi con piastrelle in ceramica, elettrodomestici in acciaio inossidabile, pavimento alla veneziana, pavimento multicolore e top blu
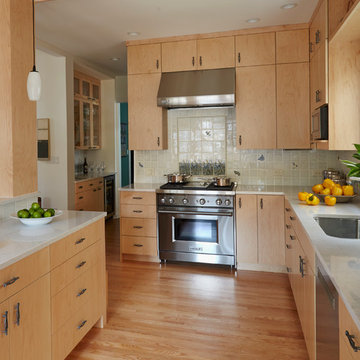
Photos: Mike Kaskel
Foto di una grande cucina moderna con lavello a vasca singola, ante lisce, ante in legno chiaro, top in vetro, paraspruzzi grigio, paraspruzzi con piastrelle di vetro, elettrodomestici in acciaio inossidabile, parquet chiaro e pavimento marrone
Foto di una grande cucina moderna con lavello a vasca singola, ante lisce, ante in legno chiaro, top in vetro, paraspruzzi grigio, paraspruzzi con piastrelle di vetro, elettrodomestici in acciaio inossidabile, parquet chiaro e pavimento marrone

Interior view of a completed kitchen diner extension on a period cottage.
Nick Dagger Photography
http://www.nickdaggerphotography.com/
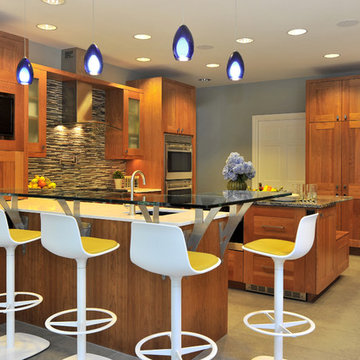
Immagine di una grande cucina minimal con elettrodomestici in acciaio inossidabile, top in vetro, lavello sottopiano, ante in legno scuro, paraspruzzi multicolore e pavimento con piastrelle in ceramica
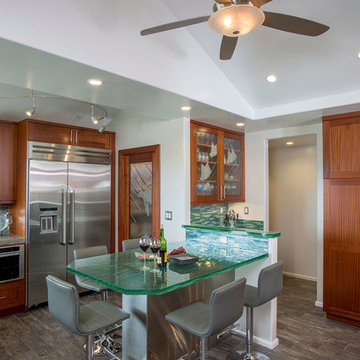
Immagine di una grande cucina abitabile tropicale con lavello sottopiano, ante in stile shaker, ante in legno scuro, top in vetro, paraspruzzi verde, paraspruzzi con piastrelle di vetro, elettrodomestici in acciaio inossidabile, pavimento in gres porcellanato e nessuna isola
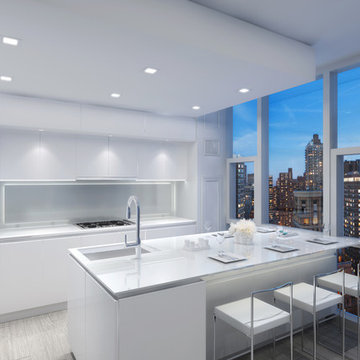
Immagine di una grande cucina minimalista con lavello sottopiano, ante lisce, ante bianche, top in vetro, paraspruzzi bianco, paraspruzzi con lastra di vetro, elettrodomestici bianchi e pavimento in legno massello medio
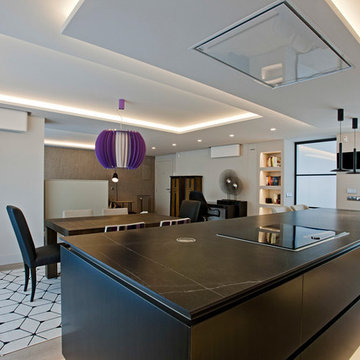
Los clientes de este ático confirmaron en nosotros para unir dos viviendas en una reforma integral 100% loft47.
Esta vivienda de carácter eclético se divide en dos zonas diferenciadas, la zona living y la zona noche. La zona living, un espacio completamente abierto, se encuentra presidido por una gran isla donde se combinan lacas metalizadas con una elegante encimera en porcelánico negro. La zona noche y la zona living se encuentra conectado por un pasillo con puertas en carpintería metálica. En la zona noche destacan las puertas correderas de suelo a techo, así como el cuidado diseño del baño de la habitación de matrimonio con detalles de grifería empotrada en negro, y mampara en cristal fumé.
Ambas zonas quedan enmarcadas por dos grandes terrazas, donde la familia podrá disfrutar de esta nueva casa diseñada completamente a sus necesidades
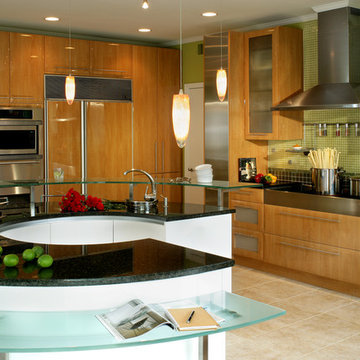
Cover of Kitchen & Bath Business Magazine
Photo - Peter Rymwid
Immagine di una grande cucina minimalista con paraspruzzi verde, paraspruzzi con piastrelle di vetro, lavello sottopiano, ante lisce, ante in legno chiaro, top in vetro, elettrodomestici in acciaio inossidabile e pavimento in gres porcellanato
Immagine di una grande cucina minimalista con paraspruzzi verde, paraspruzzi con piastrelle di vetro, lavello sottopiano, ante lisce, ante in legno chiaro, top in vetro, elettrodomestici in acciaio inossidabile e pavimento in gres porcellanato
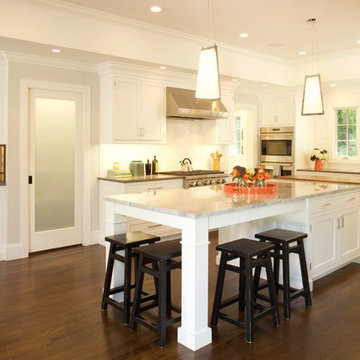
Immagine di una grande cucina classica con lavello sottopiano, ante in stile shaker, ante bianche, top in vetro, paraspruzzi bianco, paraspruzzi in gres porcellanato, elettrodomestici in acciaio inossidabile, pavimento in legno massello medio, 2 o più isole e pavimento marrone
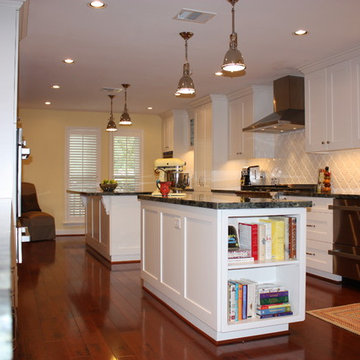
Immagine di una grande cucina parallela chic chiusa con ante in stile shaker, ante bianche, top in vetro, paraspruzzi bianco, paraspruzzi in gres porcellanato, elettrodomestici in acciaio inossidabile, parquet scuro e 2 o più isole
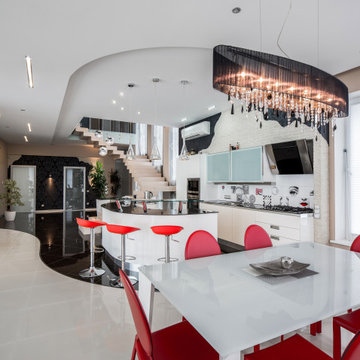
Esempio di una grande cucina classica con lavello sottopiano, ante lisce, ante bianche, top in vetro, paraspruzzi bianco, paraspruzzi con piastrelle in ceramica, elettrodomestici in acciaio inossidabile, pavimento in gres porcellanato, pavimento bianco, top nero e soffitto ribassato
Cucine grandi con top in vetro - Foto e idee per arredare
3