Cucine grandi con soffitto ribassato - Foto e idee per arredare
Filtra anche per:
Budget
Ordina per:Popolari oggi
161 - 180 di 3.629 foto
1 di 3
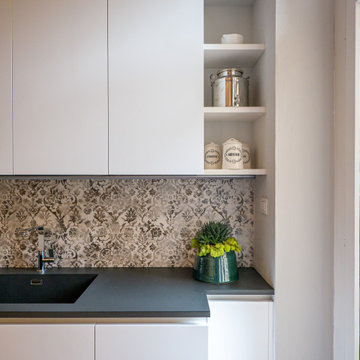
Liadesign
Foto di una grande e bianca e tortora cucina design chiusa con lavello integrato, ante lisce, ante bianche, top in superficie solida, paraspruzzi multicolore, paraspruzzi in gres porcellanato, elettrodomestici neri, parquet chiaro, top grigio e soffitto ribassato
Foto di una grande e bianca e tortora cucina design chiusa con lavello integrato, ante lisce, ante bianche, top in superficie solida, paraspruzzi multicolore, paraspruzzi in gres porcellanato, elettrodomestici neri, parquet chiaro, top grigio e soffitto ribassato
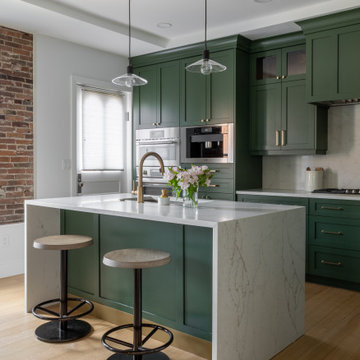
Esempio di una grande cucina tradizionale con lavello sottopiano, ante in stile shaker, ante verdi, top in quarzo composito, paraspruzzi bianco, paraspruzzi in quarzo composito, elettrodomestici in acciaio inossidabile, parquet chiaro, pavimento marrone, top bianco e soffitto ribassato
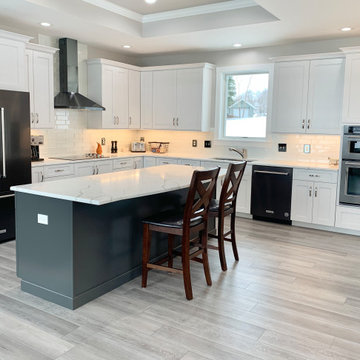
This LeClaire Iowa couple loved their views of the Mississippi River so much that they couldn’t leave them to build elsewhere. Instead, they worked with Wood Builders of the Quad Cities to rebuild a new home in the same location. The kitchen features Wynnbrooke Full Access Cabinetry in the Denali door painted white with a Pewter island. Black Stainless Steel KitchenAid appliances, Q Quartz Calacatta Laza countertops and our best-selling COREtec luxury vinyl plank flooring are also featured.

Immagine di una grande cucina contemporanea con lavello sottopiano, ante lisce, ante grigie, top in granito, paraspruzzi grigio, paraspruzzi in granito, elettrodomestici in acciaio inossidabile, pavimento in gres porcellanato, pavimento beige, top grigio, soffitto ribassato e soffitto a volta
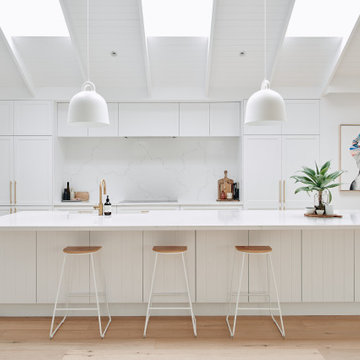
Foto di una grande cucina stile marino con lavello sottopiano, ante in stile shaker, ante bianche, top in quarzo composito, paraspruzzi bianco, paraspruzzi in quarzo composito, elettrodomestici in acciaio inossidabile, parquet chiaro, pavimento beige, top bianco e soffitto ribassato
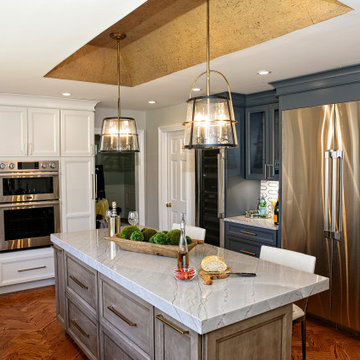
Dacor, Tall wine, 36 all refrigerator, 36 all freezer, combi double wall oven. Cabinet colors: Decora's White, Grays Harbor paints, and SWIFT stain on cherry island.
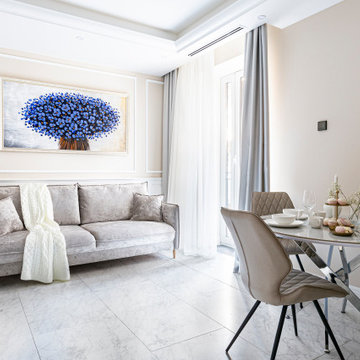
Светлая просторная зона гостиной и кухни
Foto di una grande cucina design con lavello da incasso, ante lisce, ante beige, top in marmo, paraspruzzi marrone, paraspruzzi in marmo, elettrodomestici neri, pavimento in marmo, nessuna isola, pavimento bianco, top marrone e soffitto ribassato
Foto di una grande cucina design con lavello da incasso, ante lisce, ante beige, top in marmo, paraspruzzi marrone, paraspruzzi in marmo, elettrodomestici neri, pavimento in marmo, nessuna isola, pavimento bianco, top marrone e soffitto ribassato
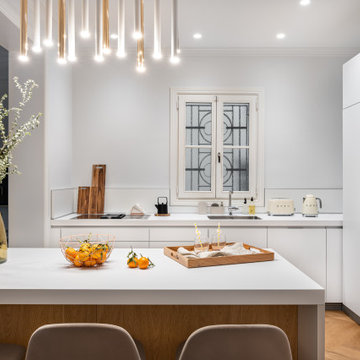
Una cocina muy elegante, abierta, con la isla en el centro. Diseñada con muebles blancos, electrodomesticos pequeños de Smeg, decor de Casa Viva.
Idee per una grande cucina contemporanea con lavello a vasca singola, ante lisce, ante bianche, top in marmo, elettrodomestici da incasso, parquet chiaro, pavimento beige, top bianco e soffitto ribassato
Idee per una grande cucina contemporanea con lavello a vasca singola, ante lisce, ante bianche, top in marmo, elettrodomestici da incasso, parquet chiaro, pavimento beige, top bianco e soffitto ribassato
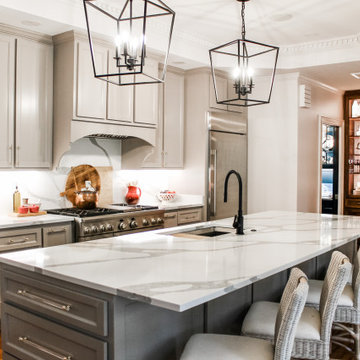
This project was a complete update of kitchen with new walk in pantry, butler's pantry, full length island, 48" gas range, custom built design cabinet doors and full height china cabinet. Old heart pine flooring installed for flooring to tie kitchen together with the rest of the house. Countertops installed were forza quartz, quartzite, and butcher block material.

Gorgeous Tedd Wood cabinetry in the Stockton Door Maple White painted perimeter. Cherry wood Hood, Island, and Wet bar in "Morning Mist" stained finish. Counter tops were "Taj Mahal" Quartzite, and tile is Stellar Trestle in Hidden Cove. This kitchen is the 1st place winner of Tedd Wood's national "Picture Perfect" design contests transitional catagory, designed by Jennifer Jacob of Builders General Supply, Toms River, NJ.
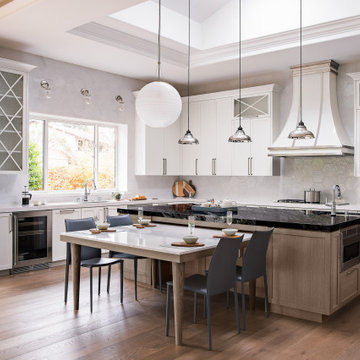
Bright beautiful white kitchen is balanced with lighter stained wood elements and wood floors to warm up the space. All cabinets, table an hood are custom designed . Table can pull out from the island, opening up a space for bar stools when entertaining.

Contemporary Kitchen Remodel featuring DeWils cabinetry in Maple with Just White finish and Kennewick door style, sleek concrete quartz countertop at the main counter and jet black quartz countertop at the island, stainless steel and glass pendant lighting, recessed ceiling detail | Photo: CAGE Design Build
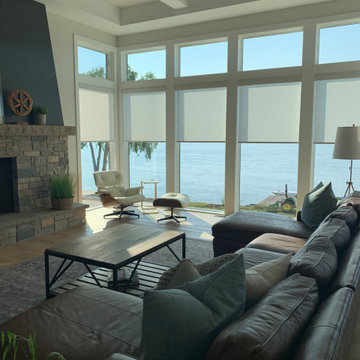
Great room open concept kitchen design with painted white and gray cabinetry in a LeClaire, Iowa home built facing the Mississippi River. Stacked wall cabinets to the ceiling, a custom wood hood, 48” commercial gas range, and Quartz counters shine in this design by Village Home Stores for Aspen Homes.
Featured: Wynnbrooke Cabinetry in the Denali door and combination of “Frost” and “Pewter” paint. MSI engineered quartz countertops in the Calacatta Laza design, Capital lighting, KitchenAid appliances, Glendale Hardware, and motorized Lafayette window treatments also featured.
Design and select materials by Village Home Stores for Aspen Homes of the Quad Cities.
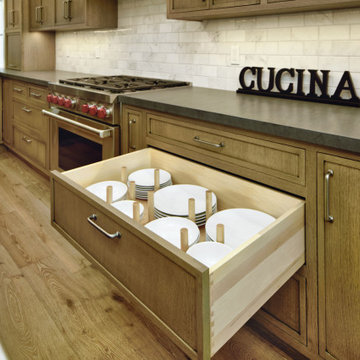
Esempio di una grande cucina stile americano con lavello stile country, ante a filo, ante in legno scuro, top in quarzite, paraspruzzi bianco, paraspruzzi in marmo, elettrodomestici da incasso, pavimento in legno massello medio, pavimento marrone, top bianco e soffitto ribassato
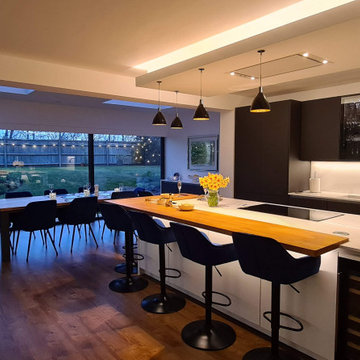
Idee per una grande cucina design con lavello da incasso, ante lisce, ante blu, top in quarzite, paraspruzzi bianco, paraspruzzi in marmo, elettrodomestici da incasso, pavimento in gres porcellanato, pavimento beige, top bianco e soffitto ribassato

Esempio di una grande cucina contemporanea con lavello a vasca singola, ante lisce, ante grigie, top in pietra calcarea, paraspruzzi bianco, paraspruzzi in gres porcellanato, elettrodomestici neri, pavimento in cemento, 2 o più isole, pavimento grigio, top nero e soffitto ribassato
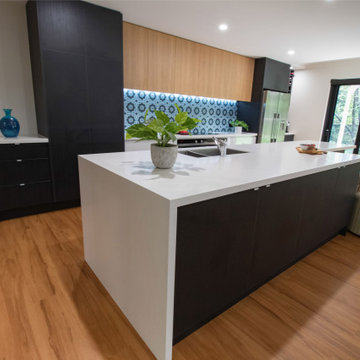
Three small rooms were demolished to enable a new kitchen and open plan living space to be designed. The kitchen has a drop-down ceiling to delineate the space. A window became french doors to the garden. The former kitchen was re-designed as a mudroom. The laundry had new cabinetry. New flooring throughout. A linen cupboard was opened to become a study nook with dramatic wallpaper. Custom ottoman were designed and upholstered for the drop-down dining and study nook. A family of five now has a fantastically functional open plan kitchen/living space, family study area, and a mudroom for wet weather gear and lots of storage.
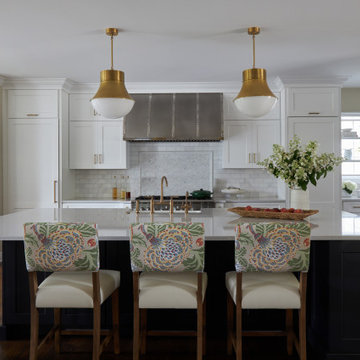
Download our free ebook, Creating the Ideal Kitchen. DOWNLOAD NOW
As with most projects, it all started with the kitchen layout. The home owners came to us wanting to upgrade their kitchen and overall aesthetic in their suburban home, with a combination of fresh paint, updated finishes, and improved flow for more ease when doing everyday activities.
A monochromatic, earth-toned palette left the kitchen feeling uninspired. It lacked the brightness they wanted from their space. An eat-in table underutilized the available square footage. The butler’s pantry was out of the way and hard to access, and the dining room felt detached from the kitchen.
Lead Designer, Stephanie Cole, saw an improved layout for the spaces that were no longer working for this family. By eliminating an existing wall between the kitchen and dining room, and relocating the bar area to the dining room, we opened up the kitchen, providing all the space we needed to create a dreamy and functional layout. A new perimeter configuration promoted circulation while also making space for a large and functional island loaded with seating – a must for any family. Because an island that isn’t big enough for everyone (and a few more) is a recipe for disaster. The light white cabinetry is fresh and contrasts with the deeper tones in the wood flooring, creating a modern aesthetic that is elevated, yet approachable for everyday living.
With better flow as the overarching goal, we made some structural changes too. To remove a bottleneck in the entryway, we angled one of the dining room walls to create more natural separation between rooms and facilitate ease of movement throughout the large space.
At The Kitchen Studio, we believe a well-designed kitchen uses every square inch to the fullest. By starting from scratch, it was possible to rethink the entire kitchen layout and design the space according to how it is used, because the kitchen shouldn’t make it harder to feed the family. A new location for the existing range, flanked by a new column refrigerator and freezer on each side, worked to anchor the space. The very large and very spacious island (a dream island if we do say so ourselves) now houses the primary sink and provides ample space for food prep and family gathering.
The new kitchen table and coordinating banquette seating provide a cozy nook for quick breakfasts before school or work, and evening homework sessions. Elegant gold details catch the natural light, elevating the aesthetic.
The dining room was transformed into one of this client’s favorite spaces and we couldn’t agree more. We saw an opportunity to give the dining room a more distinguished identity by closing off the entrance from the foyer. The relocated wet bar enhances the sophisticated vibe of this gathering space, complete with beautiful antique mirror tiles and open shelving encased by moody built-in cabinets.
Updated furnishings add warmth. A rich walnut table is paired with custom chairs in a muted coral fabric. The large, transitional chandelier grounds the room, pairing beautifully with the gold finishes prevalent in the faucet and cabinet hardware. Linen-inspired wallpaper and cream-toned window treatments add to the glamorous feel of this entertainment space.
There is no way around it. The laundry room was cramped. The large washer and dryer blocked access to the sink and left little room for the space to serve its other essential function – as a mudroom. Because we reworked the kitchen layout to create more space overall, we could rethink the mudroom too – an essential for any busy family. The first step was moving the washer and dryer to an existing area on the second floor, where most of the family’s laundry lives (no one wants to carry laundry up and down the stairs if they don’t have to anyway). This is a more functional solution and opened up the space for all the mudroom necessities – including the existing kitchen refrigerator, loads of built-in cubbies, and a bench.
It’s hard to not fall in love with every detail of a new space, especially when it serves your day-to-day life. But that doesn’t mean the clients didn’t have their favorite features they use on the daily. This remodel was focused largely on function with a new kitchen layout. And it’s the functional features that have the biggest impact. The large island provides much needed workspace in the kitchen and is a spot where everyone gathers together – it grounds the space and the family. And the custom counter stools are the icing on the cake. The nearby mudroom has everything their previous space was lacking – ample storage, space for everyone’s essentials, and the beloved cement floor tiles that are both durable and artistic.
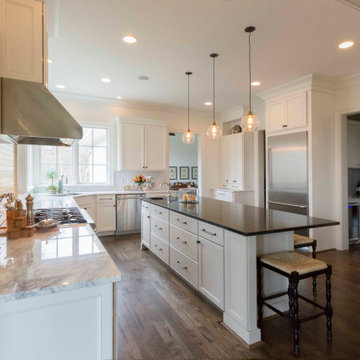
Immagine di un grande cucina con isola centrale country con top in granito, paraspruzzi bianco, paraspruzzi con piastrelle diamantate, elettrodomestici in acciaio inossidabile, parquet scuro, pavimento marrone, top grigio e soffitto ribassato

Esempio di una grande cucina chic con lavello sottopiano, ante in stile shaker, ante verdi, paraspruzzi bianco, elettrodomestici in acciaio inossidabile, pavimento marrone, top bianco, soffitto ribassato, top in quarzo composito, paraspruzzi in quarzo composito e parquet chiaro
Cucine grandi con soffitto ribassato - Foto e idee per arredare
9