Cucine grandi con paraspruzzi in lastra di pietra - Foto e idee per arredare
Filtra anche per:
Budget
Ordina per:Popolari oggi
161 - 180 di 23.658 foto
1 di 3
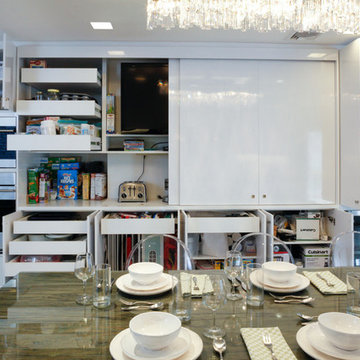
Catherine "Cie" Stroud Photography
Immagine di una grande dispensa moderna con lavello sottopiano, ante lisce, ante bianche, top in quarzo composito, paraspruzzi bianco, paraspruzzi in lastra di pietra, elettrodomestici da incasso, pavimento in travertino e nessuna isola
Immagine di una grande dispensa moderna con lavello sottopiano, ante lisce, ante bianche, top in quarzo composito, paraspruzzi bianco, paraspruzzi in lastra di pietra, elettrodomestici da incasso, pavimento in travertino e nessuna isola
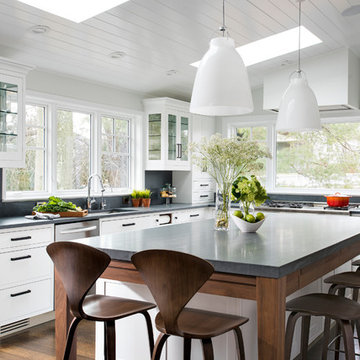
This spacious kitchen in Westchester County is flooded with light from huge windows on 3 sides of the kitchen plus two skylights in the vaulted ceiling. The dated kitchen was gutted and reconfigured to accommodate this large kitchen with crisp white cabinets and walls. Ship lap paneling on both walls and ceiling lends a casual-modern charm while stainless steel toe kicks, walnut accents and Pietra Cardosa limestone bring both cool and warm tones to this clean aesthetic. Kitchen design and custom cabinetry, built ins, walnut countertops and paneling by Studio Dearborn. Architect Frank Marsella. Interior design finishes by Tami Wassong Interior Design. Pietra cardosa limestone countertops and backsplash by Marble America. Appliances by Subzero; range hood insert by Best. Cabinetry color: Benjamin Moore Super White. Hardware by Top Knobs. Photography Adam Macchia.
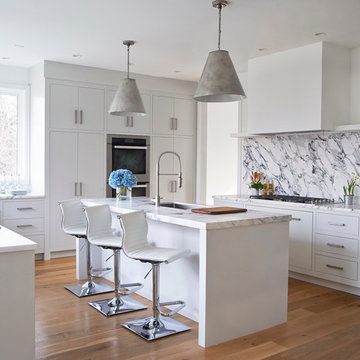
Jeff McNamara Photography
Esempio di una grande cucina tradizionale con lavello sottopiano, ante lisce, ante bianche, paraspruzzi bianco, paraspruzzi in lastra di pietra, elettrodomestici in acciaio inossidabile e pavimento in legno massello medio
Esempio di una grande cucina tradizionale con lavello sottopiano, ante lisce, ante bianche, paraspruzzi bianco, paraspruzzi in lastra di pietra, elettrodomestici in acciaio inossidabile e pavimento in legno massello medio
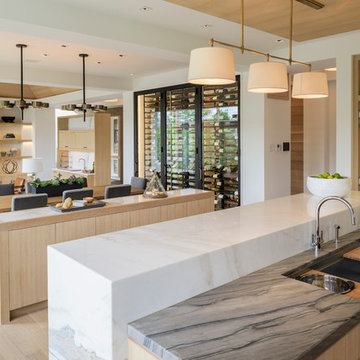
Builder: John Kraemer & Sons, Inc. - Architect: Charlie & Co. Design, Ltd. - Interior Design: Martha O’Hara Interiors - Photo: Spacecrafting Photography
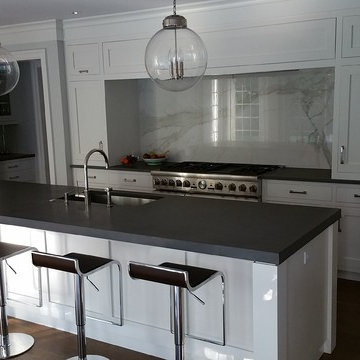
Idee per una grande cucina tradizionale con ante bianche, elettrodomestici in acciaio inossidabile, lavello sottopiano, ante in stile shaker, paraspruzzi bianco, paraspruzzi in lastra di pietra, parquet scuro, pavimento marrone e top grigio
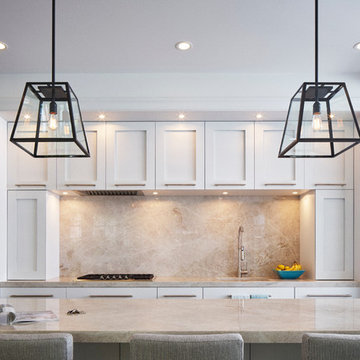
Chris Davis Photography
Ispirazione per una grande cucina classica con lavello sottopiano, ante in stile shaker, ante bianche, top in quarzite, paraspruzzi grigio, paraspruzzi in lastra di pietra, elettrodomestici in acciaio inossidabile e pavimento in legno massello medio
Ispirazione per una grande cucina classica con lavello sottopiano, ante in stile shaker, ante bianche, top in quarzite, paraspruzzi grigio, paraspruzzi in lastra di pietra, elettrodomestici in acciaio inossidabile e pavimento in legno massello medio
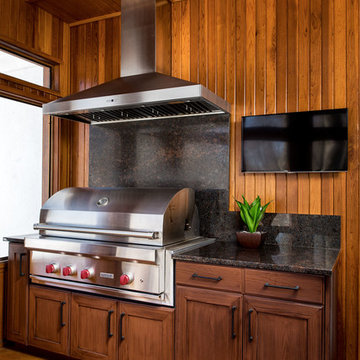
Ilir Rizaj
Idee per una grande cucina chic con lavello sottopiano, ante in stile shaker, ante bianche, top in granito, paraspruzzi multicolore, paraspruzzi in lastra di pietra, elettrodomestici da incasso e parquet scuro
Idee per una grande cucina chic con lavello sottopiano, ante in stile shaker, ante bianche, top in granito, paraspruzzi multicolore, paraspruzzi in lastra di pietra, elettrodomestici da incasso e parquet scuro
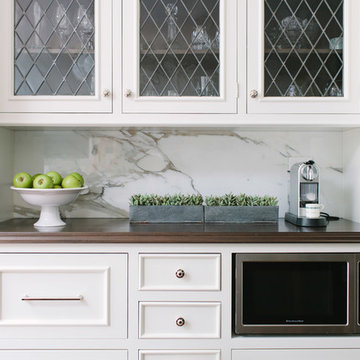
Stoffer Photography
Idee per una grande cucina chic con lavello sottopiano, ante a filo, ante bianche, top in marmo, paraspruzzi bianco, paraspruzzi in lastra di pietra, elettrodomestici in acciaio inossidabile e parquet scuro
Idee per una grande cucina chic con lavello sottopiano, ante a filo, ante bianche, top in marmo, paraspruzzi bianco, paraspruzzi in lastra di pietra, elettrodomestici in acciaio inossidabile e parquet scuro

Immagine di una grande cucina chic con lavello a vasca singola, ante lisce, ante grigie, paraspruzzi bianco, elettrodomestici da incasso, top in marmo, paraspruzzi in lastra di pietra, pavimento con piastrelle in ceramica e pavimento beige
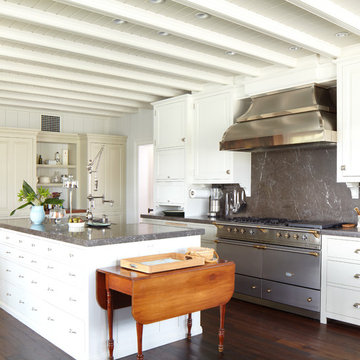
Phillip Ennis Photography
Esempio di una grande cucina classica chiusa con top in marmo, lavello stile country, ante con riquadro incassato, ante bianche, paraspruzzi grigio, paraspruzzi in lastra di pietra, elettrodomestici in acciaio inossidabile, parquet scuro e pavimento marrone
Esempio di una grande cucina classica chiusa con top in marmo, lavello stile country, ante con riquadro incassato, ante bianche, paraspruzzi grigio, paraspruzzi in lastra di pietra, elettrodomestici in acciaio inossidabile, parquet scuro e pavimento marrone

The overscaled interior wall lanterns flank the kitchen view while smoke bell jars light the island.
Photo-Tom Grimes
Ispirazione per una grande cucina country con lavello stile country, ante a filo, ante bianche, top in granito, paraspruzzi in lastra di pietra, elettrodomestici da incasso, parquet scuro, pavimento marrone, top marrone e struttura in muratura
Ispirazione per una grande cucina country con lavello stile country, ante a filo, ante bianche, top in granito, paraspruzzi in lastra di pietra, elettrodomestici da incasso, parquet scuro, pavimento marrone, top marrone e struttura in muratura

Martha O'Hara Interiors, Interior Design & Photo Styling | John Kraemer & Sons, Builder | Troy Thies, Photography Please Note: All “related,” “similar,” and “sponsored” products tagged or listed by Houzz are not actual products pictured. They have not been approved by Martha O’Hara Interiors nor any of the professionals credited. For information about our work, please contact design@oharainteriors.com.
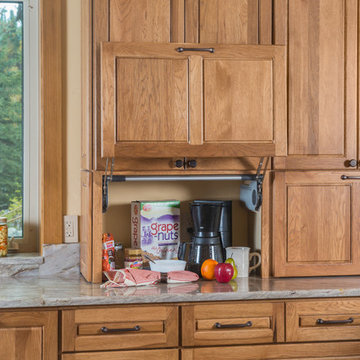
DMD Photography
Featuring Dura Supreme Cabinetry
Idee per una grande cucina stile rurale con lavello sottopiano, ante con bugna sagomata, ante in legno scuro, top in granito, paraspruzzi multicolore, paraspruzzi in lastra di pietra, elettrodomestici da incasso e pavimento in cemento
Idee per una grande cucina stile rurale con lavello sottopiano, ante con bugna sagomata, ante in legno scuro, top in granito, paraspruzzi multicolore, paraspruzzi in lastra di pietra, elettrodomestici da incasso e pavimento in cemento
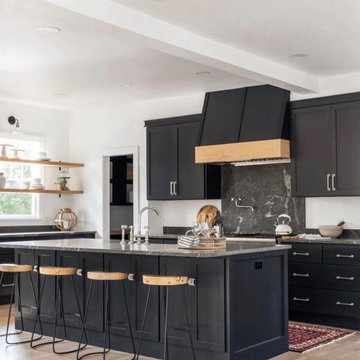
Immagine di una grande cucina con lavello sottopiano, ante in stile shaker, ante nere, top in marmo, paraspruzzi multicolore, paraspruzzi in lastra di pietra, elettrodomestici colorati, parquet chiaro, pavimento marrone e top nero
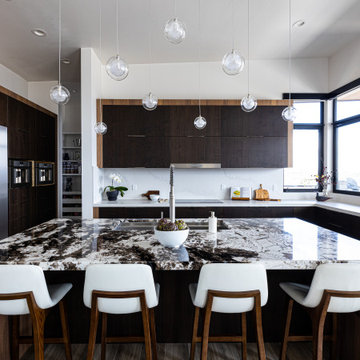
An European styled inspired open kitchen and dining room with high ceilings and a sleek modern aesthetic. Suspended over the island is a semi-custom multi-port fixture. Cabinets are all flat paneled in a dark walnut with a light walnut accent to frame out the cabinets in a more visually interesting way. The perimeter countertops are in an engineered quartz and the island and dry bar are covered in a stunning granite that waterfalls to the floor. High end appliances and a large single basin sink create a gourmet cook's dream kitchen. Off of the kitchen is a large walk-in pantry with roll-out storage drawers and lots of counter space.
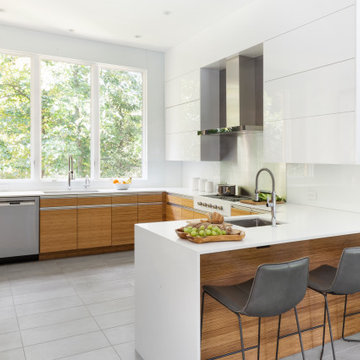
A convergence of sleek contemporary style and organic elements culminate in this elevated esthetic. High gloss white contrasts with sustainable bamboo veneers, run horizontally, and stained a warm matte caramel color. The showpiece is the 3” bamboo framing around the tall units, engineered in strips that perfectly align with the breaks in the surrounding cabinetry. So as not to clutter the clean lines of the flat panel doors, the white cabinets open with touch latches, most of which have lift-up mechanisms. Base cabinets have integrated channel hardware in stainless steel, echoing the appliances. Storage abounds, with such conveniences as tray partitions, corner swing-out lazy susans, and assorted dividers and inserts for the profusion of large drawers.
Pure white quartz countertops terminate in a waterfall end at the peninsula, where there’s room for three comfortable stools under the overhang. A unique feature is the execution of the cooktop: it’s set flush into the countertop, with a fascia of quartz below it; the cooktop’s knobs are set into that fascia. To assure a clean look throughout, the quartz is continued onto the backsplashes, punctuated by a sheet of stainless steel behind the rangetop and hood. Serenity and style in a hardworking space.
This project was designed in collaboration with Taylor Viazzo Architects.
Photography by Jason Taylor, R.A., AIA.
Written by Paulette Gambacorta, adapted for Houzz
Bilotta Designer: Danielle Florie
Architect: Taylor Viazzo Architects
Photographer: Jason Taylor, R.A., AIA

Nos clients, une famille avec 3 enfants, ont fait l'acquisition de ce bien avec une jolie surface de type loft (200 m²). Cependant, ce dernier manquait de personnalité et il était nécessaire de créer de belles liaisons entre les différents étages afin d'obtenir un tout cohérent et esthétique.
Nos équipes, en collaboration avec @charlotte_fequet, ont travaillé des tons pastel, camaïeux de bleus afin de créer une continuité et d’amener le ciel bleu à l’intérieur.
Pour le sol du RDC, nous avons coulé du béton ciré @okre.eu afin d'accentuer le côté loft tout en réduisant les coûts de dépose parquet. Néanmoins, pour les pièces à l'étage, un nouveau parquet a été posé pour plus de chaleur.
Au RDC, la chambre parentale a été remplacée par une cuisine. Elle s'ouvre à présent sur le salon, la salle à manger ainsi que la terrasse. La nouvelle cuisine offre à la fois un côté doux avec ses caissons peints en Biscuit vert (@ressource_peintures) et un côté graphique grâce à ses suspensions @celinewrightparis et ses deux verrières sur mesure.
Ce côté graphique est également présent dans les SDB avec des carreaux de ciments signés @mosaic.factory. On y retrouve des choix avant-gardistes à l'instar des carreaux de ciments créés en collaboration avec Valentine Bärg ou encore ceux issus de la collection "Forma".
Des menuiseries sur mesure viennent embellir le loft tout en le rendant plus fonctionnel. Dans le salon, les rangements sous l'escalier et la banquette ; le salon TV où nos équipes ont fait du semi sur mesure avec des caissons @ikeafrance ; les verrières de la SDB et de la cuisine ; ou encore cette somptueuse bibliothèque qui vient structurer le couloir

Modern open floor plan kitchen with backlit quartzite backsplash
Idee per una grande cucina design con lavello sottopiano, ante lisce, ante bianche, top in quarzo composito, paraspruzzi bianco, paraspruzzi in lastra di pietra, elettrodomestici da incasso, pavimento in gres porcellanato, pavimento beige e top bianco
Idee per una grande cucina design con lavello sottopiano, ante lisce, ante bianche, top in quarzo composito, paraspruzzi bianco, paraspruzzi in lastra di pietra, elettrodomestici da incasso, pavimento in gres porcellanato, pavimento beige e top bianco
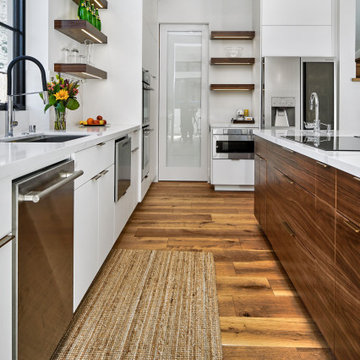
Esempio di una grande cucina design con lavello sottopiano, ante lisce, ante bianche, top in quarzo composito, paraspruzzi bianco, paraspruzzi in lastra di pietra, elettrodomestici in acciaio inossidabile, pavimento in legno massello medio e top bianco
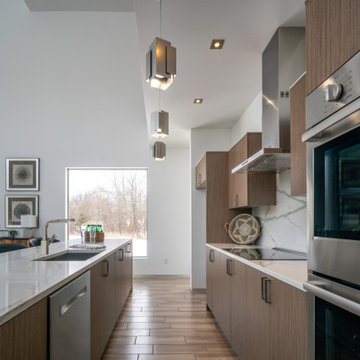
WARM AND CLEAN MODERN KITCHEN
Ispirazione per una grande cucina scandinava con lavello sottopiano, ante lisce, ante in legno chiaro, top in quarzo composito, paraspruzzi bianco, paraspruzzi in lastra di pietra, elettrodomestici in acciaio inossidabile, pavimento in gres porcellanato, pavimento marrone e top bianco
Ispirazione per una grande cucina scandinava con lavello sottopiano, ante lisce, ante in legno chiaro, top in quarzo composito, paraspruzzi bianco, paraspruzzi in lastra di pietra, elettrodomestici in acciaio inossidabile, pavimento in gres porcellanato, pavimento marrone e top bianco
Cucine grandi con paraspruzzi in lastra di pietra - Foto e idee per arredare
9