Cucine grandi con elettrodomestici da incasso - Foto e idee per arredare
Filtra anche per:
Budget
Ordina per:Popolari oggi
141 - 160 di 43.428 foto
1 di 3

Shaker kitchen cabinets painted in Farrow & Ball Hague blue with antique brass knobs, pulls and catches. The worktop is Arabescato Corcia Marble. A wall of tall cabinets feature a double larder, double integrated oven and integrated fridge/freezer. A shaker double ceramic sink with polished nickel mixer tap and a Quooker boiling water tap sit in the perimeter run of cabinets with a Bert & May Majadas tile splash back topped off with a floating oak shelf. An induction hob sits on the island with three hanging pendant lights. Two moulded dark blue bar stools provide seating at the overhang worktop breakfast bar. The flooring is dark oak parquet.
Photographer - Charlie O'Beirne
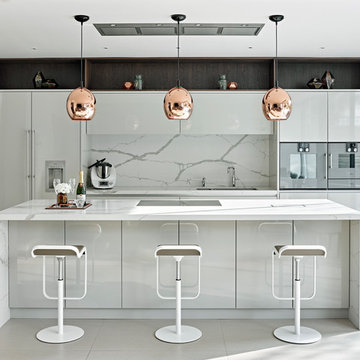
Nick Smith
Foto di un grande cucina con isola centrale design con ante lisce, top in marmo, paraspruzzi bianco, paraspruzzi in marmo, pavimento in gres porcellanato, lavello sottopiano, ante bianche, elettrodomestici da incasso e pavimento bianco
Foto di un grande cucina con isola centrale design con ante lisce, top in marmo, paraspruzzi bianco, paraspruzzi in marmo, pavimento in gres porcellanato, lavello sottopiano, ante bianche, elettrodomestici da incasso e pavimento bianco

http://genevacabinet.com, GENEVA CABINET COMPANY, LLC , Lake Geneva, WI., Lake house with open kitchen,Shiloh cabinetry pained finish in Repose Grey, Essex door style with beaded inset, corner cabinet, decorative pulls, appliance panels, Definite Quartz Viareggio countertops
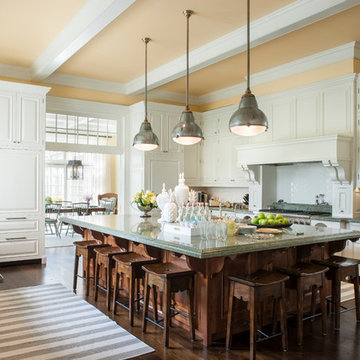
Mark P. Finlay Architects, AIA
Warren Jagger Photography
Idee per una grande cucina tradizionale chiusa con ante con bugna sagomata, ante bianche, paraspruzzi bianco, parquet scuro, pavimento marrone, top in marmo, paraspruzzi con piastrelle in ceramica, elettrodomestici da incasso e top verde
Idee per una grande cucina tradizionale chiusa con ante con bugna sagomata, ante bianche, paraspruzzi bianco, parquet scuro, pavimento marrone, top in marmo, paraspruzzi con piastrelle in ceramica, elettrodomestici da incasso e top verde

This unassuming Kitchen design offers a simply elegance to the Great Room.
Foto di una grande cucina country con ante bianche, paraspruzzi grigio, top in pietra calcarea, paraspruzzi in pietra calcarea, elettrodomestici da incasso, pavimento in legno massello medio, pavimento marrone e top grigio
Foto di una grande cucina country con ante bianche, paraspruzzi grigio, top in pietra calcarea, paraspruzzi in pietra calcarea, elettrodomestici da incasso, pavimento in legno massello medio, pavimento marrone e top grigio

This kitchen was designed by Kathryn in our Braintree showroom. This beautiful kitchen remodel features Showplace raised-panel cabinets with a gray paint, gorgeous Cambria quartz countertops with a pencil edge and full height backsplash, Berenson hardware, and Sub-Zero appliances. Unique features in this kitchen include an extra large island, finished paneling on all visible ends, including the fridge, dishwasher, trash compactor, and ice maker, as well as a custom bench attached to the island with extra storage drawers.
Cabinets: Showplace Chesapeake
Finish: Gun Smoke/Peppercorn Gray Wash (bench)
Counter tops: Cambria Quartz
Color: Brittanicca
Edge: Pencil
Hardware: Berenson Vested Interest

In the kitchen, wall cabinets were replaced with open shelving and the custom in-frame, shaker style cabinets painted a striking cornflower blue to pick up hue in the handcrafted Delft tiles. Appliances were integrated and underfloor heating installed beneath the Belgian blue limestone creating a thoroughly modern and practical space with the charm of a traditional country kitchen.

Ispirazione per una grande cucina tradizionale con ante in stile shaker, ante bianche, paraspruzzi grigio, elettrodomestici da incasso, lavello a vasca singola, parquet chiaro, top in marmo, paraspruzzi in marmo, pavimento beige e top bianco

Free ebook, Creating the Ideal Kitchen. DOWNLOAD NOW
This large open concept kitchen and dining space was created by removing a load bearing wall between the old kitchen and a porch area. The new porch was insulated and incorporated into the overall space. The kitchen remodel was part of a whole house remodel so new quarter sawn oak flooring, a vaulted ceiling, windows and skylights were added.
A large calcutta marble topped island takes center stage. It houses a 5’ galley workstation - a sink that provides a convenient spot for prepping, serving, entertaining and clean up. A 36” induction cooktop is located directly across from the island for easy access. Two appliance garages on either side of the cooktop house small appliances that are used on a daily basis.
Honeycomb tile by Ann Sacks and open shelving along the cooktop wall add an interesting focal point to the room. Antique mirrored glass faces the storage unit housing dry goods and a beverage center. “I chose details for the space that had a bit of a mid-century vibe that would work well with what was originally a 1950s ranch. Along the way a previous owner added a 2nd floor making it more of a Cape Cod style home, a few eclectic details felt appropriate”, adds Klimala.
The wall opposite the cooktop houses a full size fridge, freezer, double oven, coffee machine and microwave. “There is a lot of functionality going on along that wall”, adds Klimala. A small pull out countertop below the coffee machine provides a spot for hot items coming out of the ovens.
The rooms creamy cabinetry is accented by quartersawn white oak at the island and wrapped ceiling beam. The golden tones are repeated in the antique brass light fixtures.
“This is the second kitchen I’ve had the opportunity to design for myself. My taste has gotten a little less traditional over the years, and although I’m still a traditionalist at heart, I had some fun with this kitchen and took some chances. The kitchen is super functional, easy to keep clean and has lots of storage to tuck things away when I’m done using them. The casual dining room is fabulous and is proving to be a great spot to linger after dinner. We love it!”
Designed by: Susan Klimala, CKD, CBD
For more information on kitchen and bath design ideas go to: www.kitchenstudio-ge.com

All white kitchen with white moldings and cabinetry, wood top island, wide plank wood flooring, brass hardware. Farmhouse style kitchen.
Immagine di una grande cucina con lavello sottopiano, ante con riquadro incassato, ante bianche, top in quarzite, paraspruzzi bianco, paraspruzzi con piastrelle diamantate, elettrodomestici da incasso e parquet chiaro
Immagine di una grande cucina con lavello sottopiano, ante con riquadro incassato, ante bianche, top in quarzite, paraspruzzi bianco, paraspruzzi con piastrelle diamantate, elettrodomestici da incasso e parquet chiaro

Custom Walnut Kitchen by Inplace Studio
Idee per una grande cucina moderna con lavello sottopiano, ante lisce, ante marroni, top in marmo, paraspruzzi bianco, paraspruzzi in lastra di pietra, elettrodomestici da incasso e pavimento in gres porcellanato
Idee per una grande cucina moderna con lavello sottopiano, ante lisce, ante marroni, top in marmo, paraspruzzi bianco, paraspruzzi in lastra di pietra, elettrodomestici da incasso e pavimento in gres porcellanato

Foto di una grande cucina tradizionale con lavello sottopiano, ante bianche, elettrodomestici da incasso, ante con riquadro incassato, top in marmo, paraspruzzi in lastra di pietra, pavimento in gres porcellanato e pavimento beige
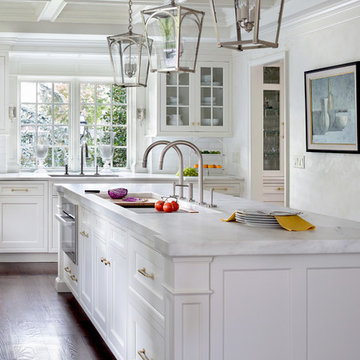
A kitchen in a beautiful traditional home in Essex Fells NJ received a complete renovation. A stunning stainless steel and brass custom hood is center stage with elegant white cabinetry on either side. A large center island is anchored to the ceiling with the stainless lanterns.

This charming European-inspired home juxtaposes old-world architecture with more contemporary details. The exterior is primarily comprised of granite stonework with limestone accents. The stair turret provides circulation throughout all three levels of the home, and custom iron windows afford expansive lake and mountain views. The interior features custom iron windows, plaster walls, reclaimed heart pine timbers, quartersawn oak floors and reclaimed oak millwork.
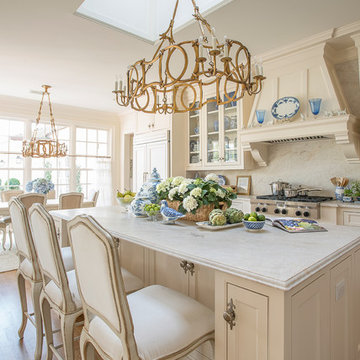
Ispirazione per una grande cucina tradizionale con ante in stile shaker, ante bianche, top in marmo, paraspruzzi bianco, pavimento in legno massello medio, lavello sottopiano, elettrodomestici da incasso, paraspruzzi in marmo e pavimento marrone
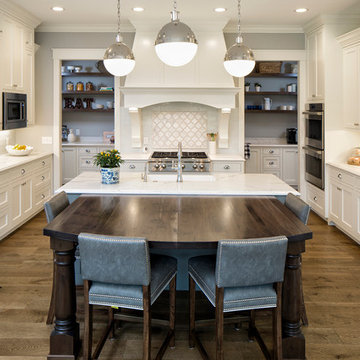
Landmark Photography
Ispirazione per una grande cucina tradizionale con lavello stile country, ante bianche, paraspruzzi bianco, elettrodomestici da incasso, pavimento in legno massello medio, ante in stile shaker, top in marmo e paraspruzzi con piastrelle diamantate
Ispirazione per una grande cucina tradizionale con lavello stile country, ante bianche, paraspruzzi bianco, elettrodomestici da incasso, pavimento in legno massello medio, ante in stile shaker, top in marmo e paraspruzzi con piastrelle diamantate

Idee per una grande cucina stile rurale con lavello stile country, ante in stile shaker, ante in legno scuro, top in pietra calcarea, paraspruzzi beige, paraspruzzi con piastrelle in ceramica, elettrodomestici da incasso e parquet scuro

Photography by Living Maui Media
Foto di una grande cucina tropicale con lavello sottopiano, ante lisce, ante in legno scuro, top in quarzo composito, paraspruzzi blu, paraspruzzi con piastrelle di vetro, elettrodomestici da incasso e pavimento in pietra calcarea
Foto di una grande cucina tropicale con lavello sottopiano, ante lisce, ante in legno scuro, top in quarzo composito, paraspruzzi blu, paraspruzzi con piastrelle di vetro, elettrodomestici da incasso e pavimento in pietra calcarea
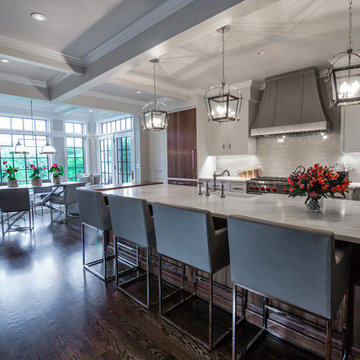
Trish Hennessey
Ispirazione per una grande cucina classica con lavello stile country, ante lisce, ante in legno scuro, top in marmo, paraspruzzi beige, paraspruzzi con piastrelle in ceramica, elettrodomestici da incasso e parquet scuro
Ispirazione per una grande cucina classica con lavello stile country, ante lisce, ante in legno scuro, top in marmo, paraspruzzi beige, paraspruzzi con piastrelle in ceramica, elettrodomestici da incasso e parquet scuro
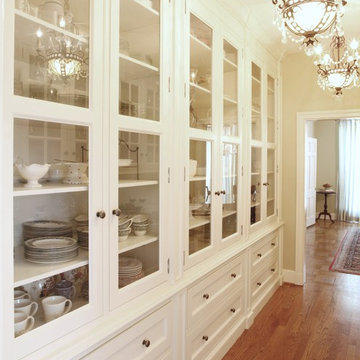
Keith Gegg
Idee per una grande cucina classica con ante di vetro, ante bianche, top in marmo, paraspruzzi bianco, elettrodomestici da incasso e pavimento in legno massello medio
Idee per una grande cucina classica con ante di vetro, ante bianche, top in marmo, paraspruzzi bianco, elettrodomestici da incasso e pavimento in legno massello medio
Cucine grandi con elettrodomestici da incasso - Foto e idee per arredare
8